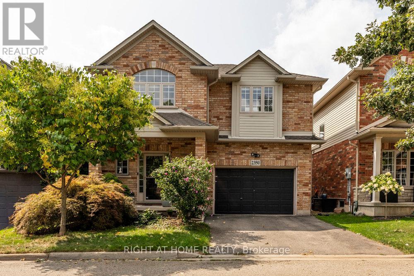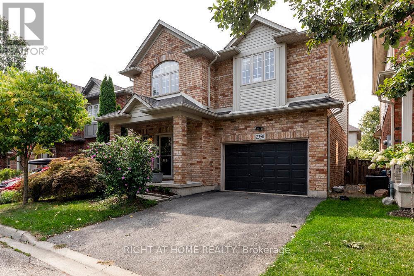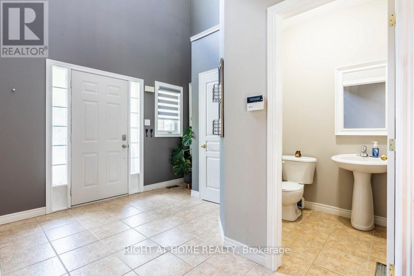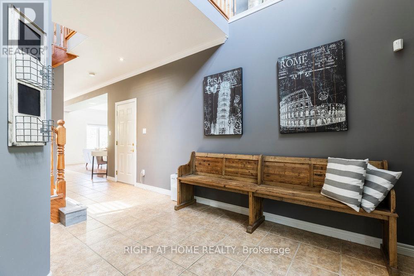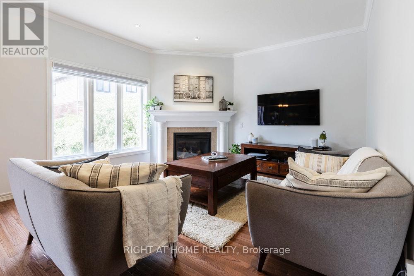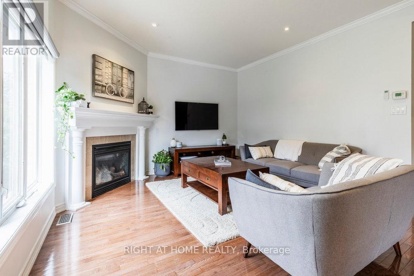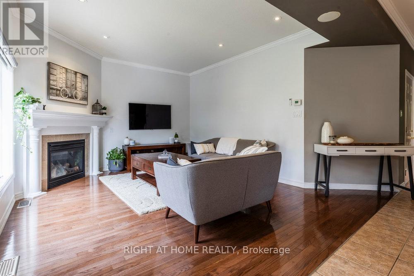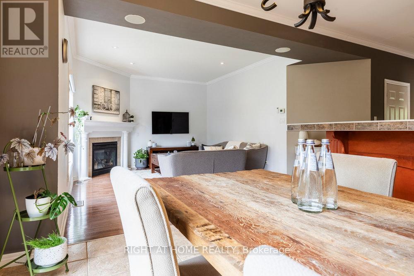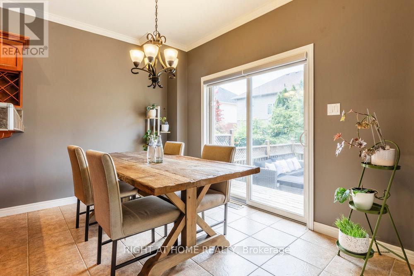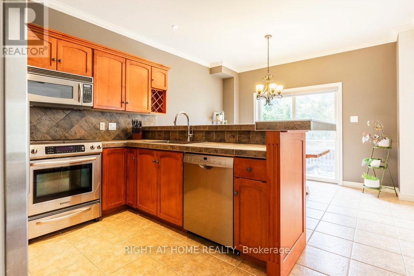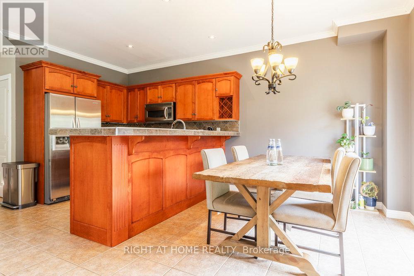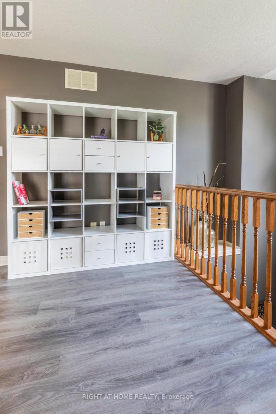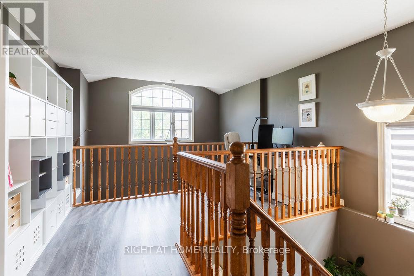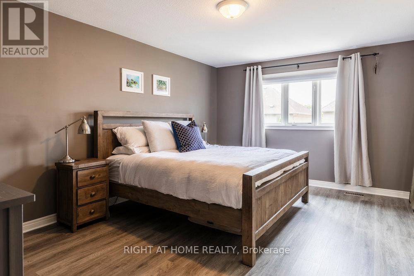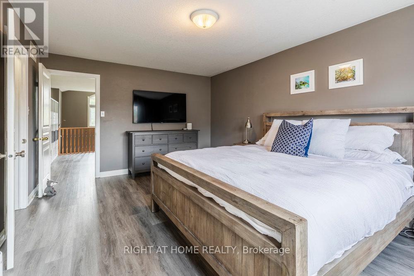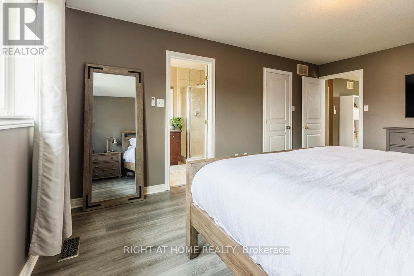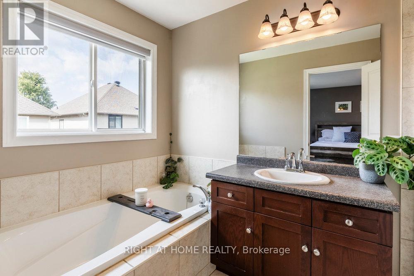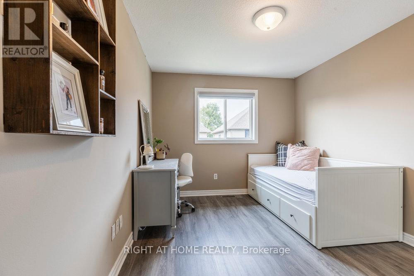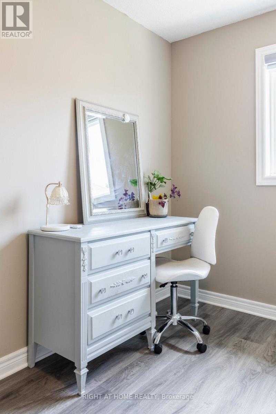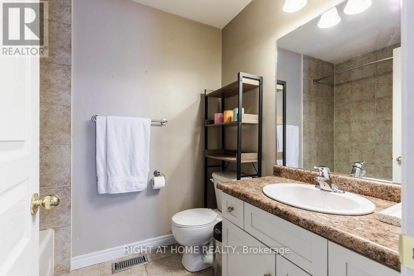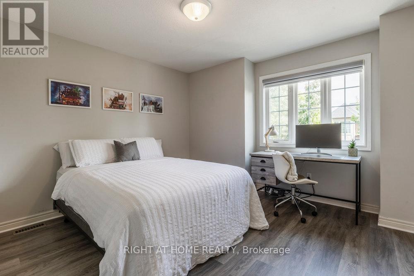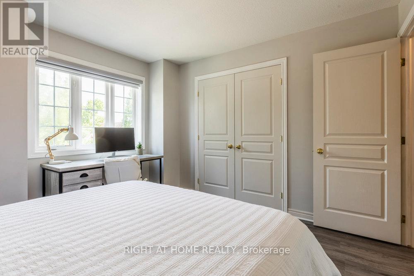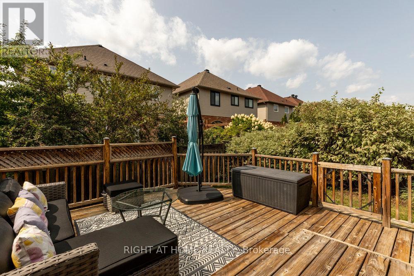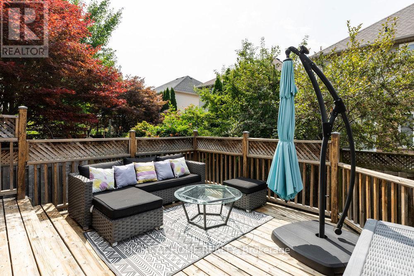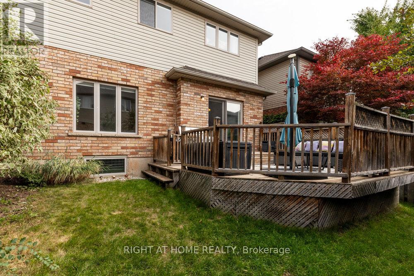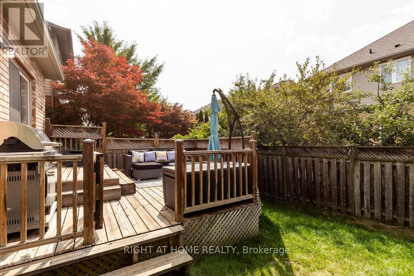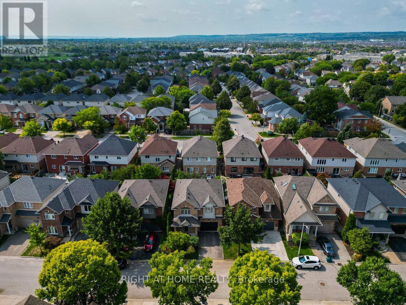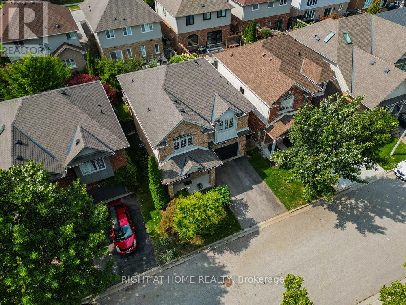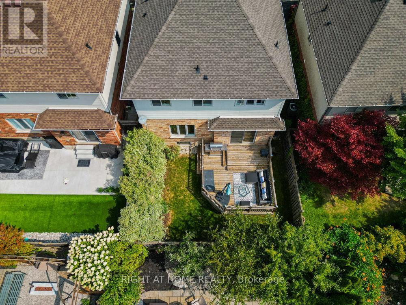3 Bedroom
3 Bathroom
1,500 - 2,000 ft2
Fireplace
Central Air Conditioning
Forced Air
$1,199,000
Welcome to 2350 Norland Drive, an elegant family home nestled in the heart of Burlingtons sought-after Orchard neighborhood. Thoughtfully designed with modern upgrades and timeless finishes, this residence blends style, comfort, and functionality in every detail.Step inside to a bright and spacious main floor featuring 9-foot ceilings, a large entryway, and crown molding that add an elevated touch. The open-concept living area is enhanced by pot lights and a cozy gas fireplace, while the eat-in kitchen provides the perfect space for everyday family meals.Upstairs, youll find all-new vinyl flooring throughout, a convenient second-floor laundry, a versatile loft area, and three generously sized bedrooms. The home is equipped with remote-control blinds throughout, with the bedrooms also featuring blackout curtains for added comfort. The primary suite offers a luxurious retreat with a walk-in closet and a private ensuite bathroom.Outdoors, enjoy an impressive backyard oasis complete with a large deck, perfect for entertaining or relaxing in a private setting.Experience the perfect blend of comfort and convenience at 2350 Norland Drive a true gem in the Orchard. (id:50976)
Property Details
|
MLS® Number
|
W12396316 |
|
Property Type
|
Single Family |
|
Community Name
|
Orchard |
|
Amenities Near By
|
Public Transit, Schools, Park |
|
Equipment Type
|
Water Heater |
|
Parking Space Total
|
3 |
|
Rental Equipment Type
|
Water Heater |
Building
|
Bathroom Total
|
3 |
|
Bedrooms Above Ground
|
3 |
|
Bedrooms Total
|
3 |
|
Age
|
16 To 30 Years |
|
Amenities
|
Fireplace(s) |
|
Appliances
|
Dishwasher, Dryer, Microwave, Stove, Washer, Window Coverings, Refrigerator |
|
Basement Development
|
Unfinished |
|
Basement Type
|
Full (unfinished) |
|
Construction Style Attachment
|
Detached |
|
Cooling Type
|
Central Air Conditioning |
|
Exterior Finish
|
Aluminum Siding, Brick |
|
Fireplace Present
|
Yes |
|
Foundation Type
|
Poured Concrete |
|
Half Bath Total
|
1 |
|
Heating Fuel
|
Natural Gas |
|
Heating Type
|
Forced Air |
|
Stories Total
|
2 |
|
Size Interior
|
1,500 - 2,000 Ft2 |
|
Type
|
House |
|
Utility Water
|
Municipal Water |
Parking
Land
|
Acreage
|
No |
|
Land Amenities
|
Public Transit, Schools, Park |
|
Sewer
|
Sanitary Sewer |
|
Size Depth
|
78 Ft ,1 In |
|
Size Frontage
|
35 Ft ,6 In |
|
Size Irregular
|
35.5 X 78.1 Ft |
|
Size Total Text
|
35.5 X 78.1 Ft |
Rooms
| Level |
Type |
Length |
Width |
Dimensions |
|
Second Level |
Primary Bedroom |
3.69 m |
5.21 m |
3.69 m x 5.21 m |
|
Second Level |
Bedroom 2 |
3.63 m |
3.49 m |
3.63 m x 3.49 m |
|
Second Level |
Bedroom 3 |
2.95 m |
4.34 m |
2.95 m x 4.34 m |
|
Second Level |
Bathroom |
1.82 m |
2.34 m |
1.82 m x 2.34 m |
|
Second Level |
Bathroom |
1.8 m |
3.18 m |
1.8 m x 3.18 m |
|
Second Level |
Laundry Room |
1.8 m |
0.99 m |
1.8 m x 0.99 m |
|
Ground Level |
Living Room |
4.51 m |
5.05 m |
4.51 m x 5.05 m |
|
Ground Level |
Dining Room |
3.77 m |
2.44 m |
3.77 m x 2.44 m |
|
Ground Level |
Kitchen |
3.77 m |
3.04 m |
3.77 m x 3.04 m |
|
Ground Level |
Bathroom |
1.77 m |
1.47 m |
1.77 m x 1.47 m |
https://www.realtor.ca/real-estate/28847154/2350-norland-drive-burlington-orchard-orchard



