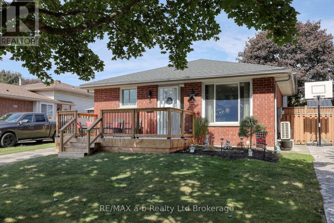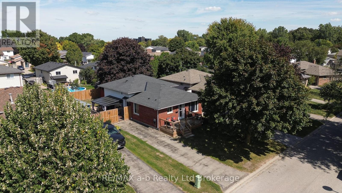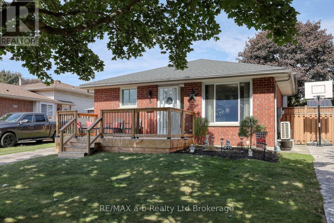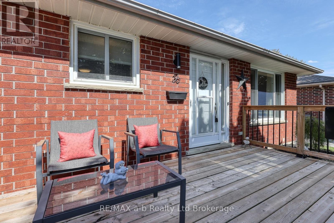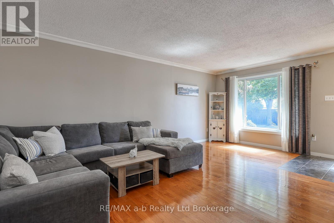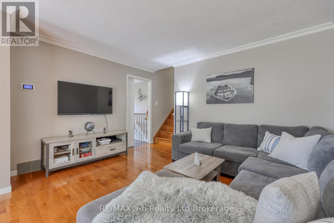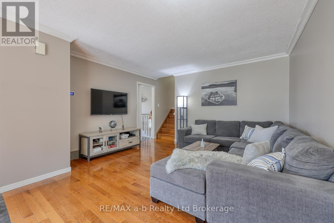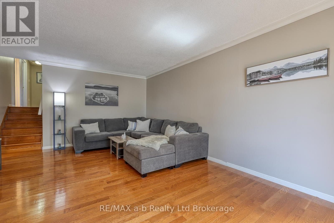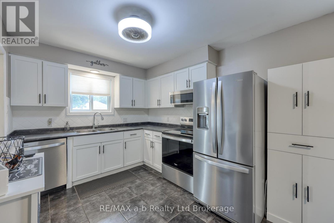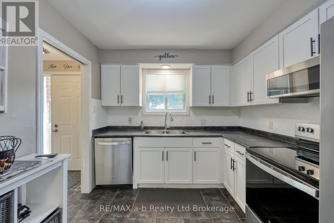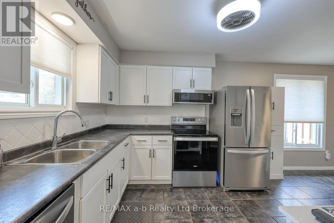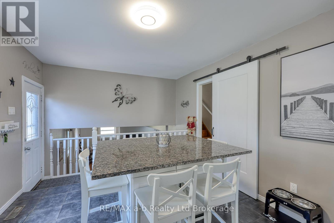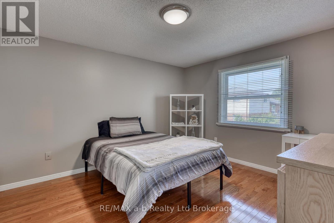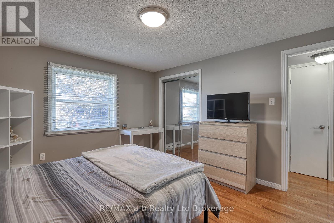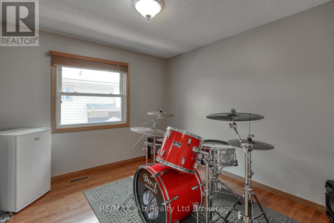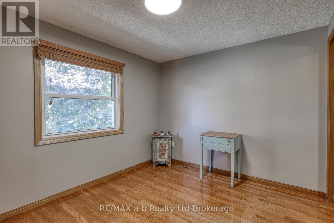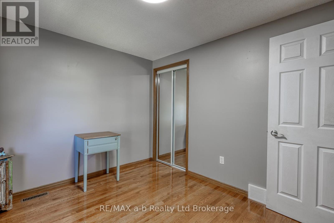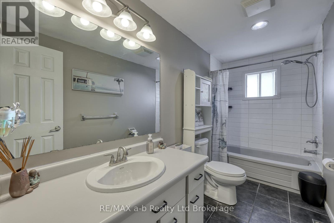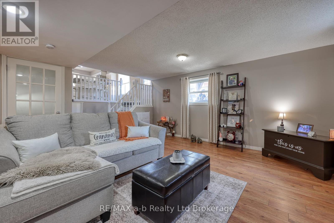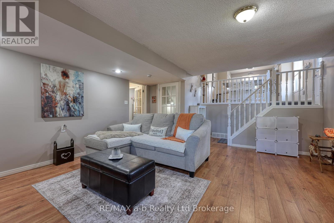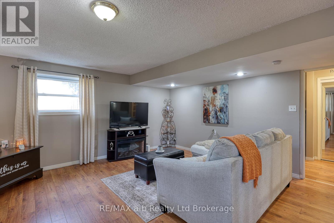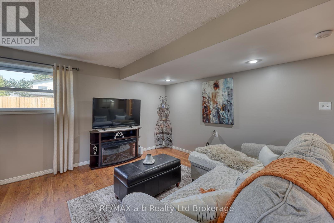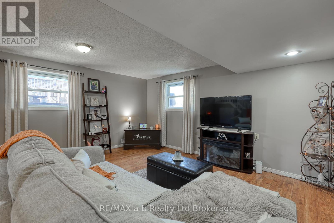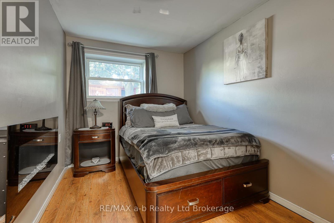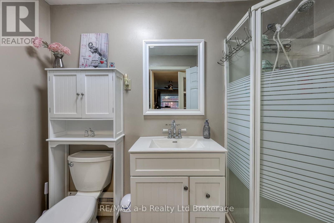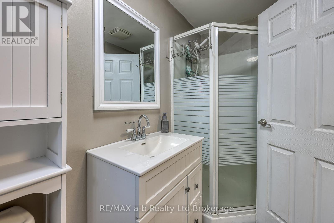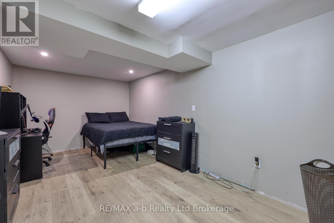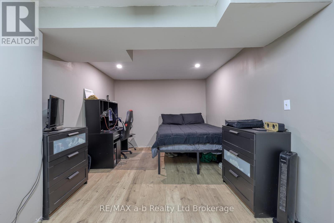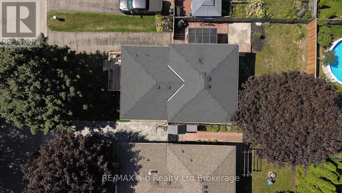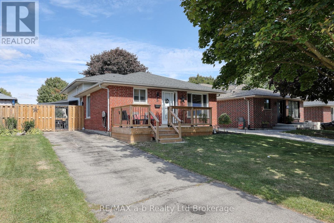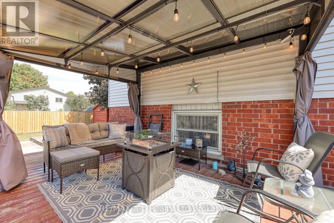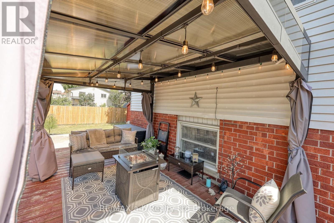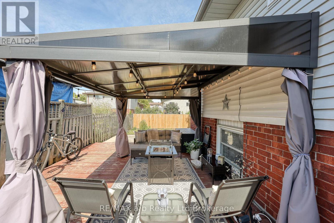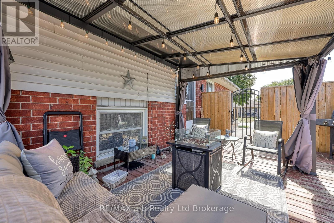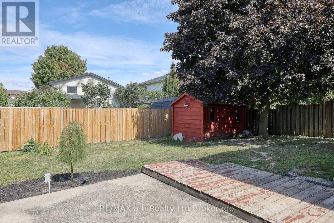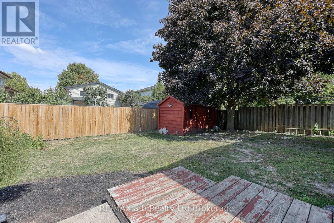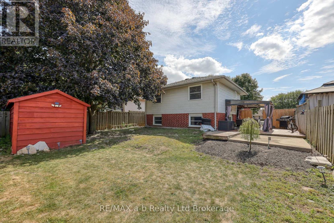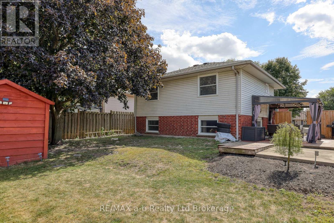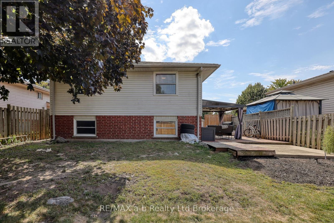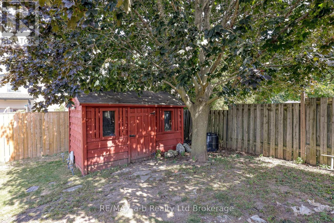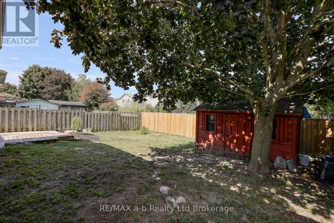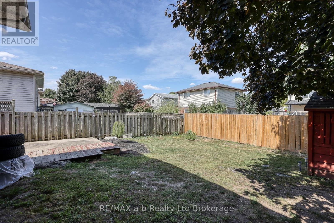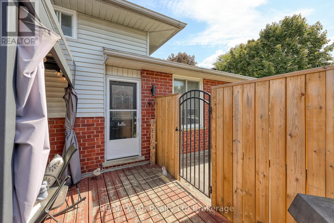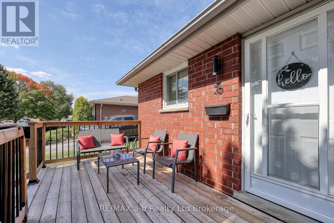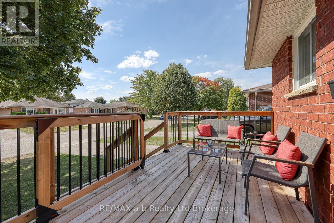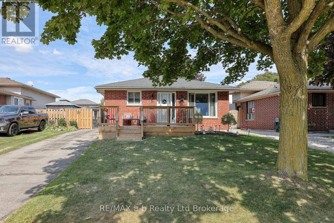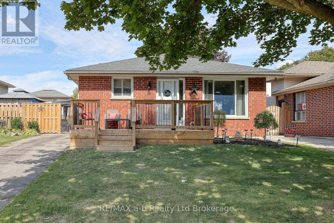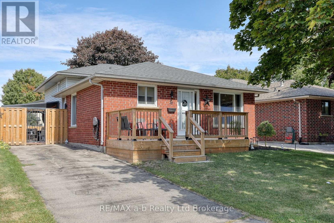4 Bedroom
2 Bathroom
1,500 - 2,000 ft2
Central Air Conditioning
Forced Air
$594,900
Come discover this well-kept 4-level back split in the welcoming community of Trafalgar Heights. Offering 3+1 bedrooms and multiple levels of finished living space, this move-in ready brick home is designed for todays lifestyle, with the flexibility to adapt as your needs change.Step inside to a bright, open layout enhanced by hardwood floors, ceramic tile, and updated light fixtures. The main level features a sun-filled living room and an inviting kitchen with stainless steel appliances (2023), refaced cabinetry, and modern finishes. The adjoining dining space with a large table/island is perfect for family meals or casual gatherings. Upstairs, youll find three comfortable bedrooms and a refreshed 4-piece bath with a tiled shower.The lower levels expand your options with a spacious family room, plus an additional bedroom with its own 3-piece ensuite. Need a home office instead? This room is ideal for remote work. Downstairs a second bonus room offers plenty of versatility as a media space, home gym, playroom, or even a future 5th bedroom with the addition of an egress window. With its design, theres also strong potential to create an in-law suite or private space for blended families by adding a kitchenette. Outdoors, enjoy a fully fenced backyard with a covered patio and stylish metal-framed gazebo, perfect for entertaining. A storage shed adds convenience, while the newly built front porch provides curb appeal and a welcoming first impression.Major updates give peace of mind and include roof (2022), furnace (2022), and A/C with heat pump (2023). Ideally located near schools, parks, shopping, and just minutes from Highway 401 for easy commuting, this home checks all the boxes. (id:50976)
Open House
This property has open houses!
Starts at:
12:30 pm
Ends at:
2:00 pm
Property Details
|
MLS® Number
|
X12397129 |
|
Property Type
|
Single Family |
|
Community Name
|
East I |
|
Equipment Type
|
Water Heater |
|
Features
|
Flat Site |
|
Parking Space Total
|
3 |
|
Rental Equipment Type
|
Water Heater |
|
Structure
|
Deck, Porch, Patio(s), Shed |
Building
|
Bathroom Total
|
2 |
|
Bedrooms Above Ground
|
3 |
|
Bedrooms Below Ground
|
1 |
|
Bedrooms Total
|
4 |
|
Appliances
|
Water Meter |
|
Basement Development
|
Finished |
|
Basement Type
|
Full (finished) |
|
Construction Style Attachment
|
Detached |
|
Construction Style Split Level
|
Backsplit |
|
Cooling Type
|
Central Air Conditioning |
|
Exterior Finish
|
Brick |
|
Foundation Type
|
Concrete |
|
Heating Fuel
|
Natural Gas |
|
Heating Type
|
Forced Air |
|
Size Interior
|
1,500 - 2,000 Ft2 |
|
Type
|
House |
|
Utility Water
|
Municipal Water |
Parking
Land
|
Acreage
|
No |
|
Sewer
|
Sanitary Sewer |
|
Size Depth
|
98 Ft ,4 In |
|
Size Frontage
|
45 Ft |
|
Size Irregular
|
45 X 98.4 Ft |
|
Size Total Text
|
45 X 98.4 Ft |
|
Zoning Description
|
R1-4 |
Rooms
| Level |
Type |
Length |
Width |
Dimensions |
|
Second Level |
Bedroom |
3.5 m |
3.93 m |
3.5 m x 3.93 m |
|
Second Level |
Bedroom 2 |
3.39 m |
2.83 m |
3.39 m x 2.83 m |
|
Second Level |
Bedroom 3 |
3.09 m |
2.93 m |
3.09 m x 2.93 m |
|
Second Level |
Bathroom |
3.47 m |
1.52 m |
3.47 m x 1.52 m |
|
Basement |
Recreational, Games Room |
3.12 m |
5.65 m |
3.12 m x 5.65 m |
|
Basement |
Utility Room |
4.39 m |
3.37 m |
4.39 m x 3.37 m |
|
Basement |
Utility Room |
4.03 m |
2.18 m |
4.03 m x 2.18 m |
|
Lower Level |
Primary Bedroom |
2.34 m |
4.84 m |
2.34 m x 4.84 m |
|
Lower Level |
Bathroom |
2.86 m |
1.44 m |
2.86 m x 1.44 m |
|
Lower Level |
Family Room |
4.81 m |
6.37 m |
4.81 m x 6.37 m |
|
Main Level |
Kitchen |
3.36 m |
3.57 m |
3.36 m x 3.57 m |
|
Main Level |
Dining Room |
3.36 m |
2.25 m |
3.36 m x 2.25 m |
|
Main Level |
Living Room |
4.01 m |
5.82 m |
4.01 m x 5.82 m |
Utilities
|
Cable
|
Available |
|
Electricity
|
Installed |
|
Sewer
|
Installed |
https://www.realtor.ca/real-estate/28848621/36-portsmouth-road-london-east-east-i-east-i



