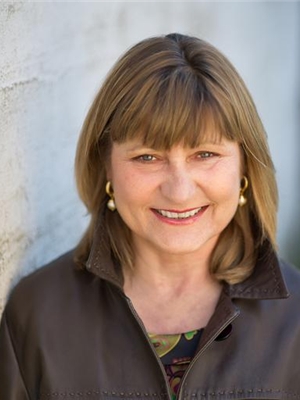6 Bedroom
5 Bathroom
5,385 ft2
2 Level
Fireplace
Central Air Conditioning
Forced Air
$1,599,000
Incredible opportunity! This fully furnished compound property offers a stunning 2-storey home (2023), featuring 5 bedrooms including a separate in-law suite, and a 3-car garage. A detached Barndominium adds even more value, complete with workshop (double garage doors) and an upper-level apartment with kitchen, family room, bedroom, and 3pc bath — ideal for multi-generational living or live/work flexibility. The home showcases quality finishes throughout: engineered hardwood, main floor office/den, formal dining, spacious eat-in kitchen, family room, and laundry. Upstairs offers 4 bedrooms plus a den/flex space, with a luxurious primary suite boasting a spa-like ensuite and walk-in closets. Outdoor living includes a large deck and 6-person hot tub, all within a fully fenced and gated property with security system. Perfect for contractors, hobbyists, or extended families, this unique property is just minutes to Caledonia, Binbrook, and Hamilton, offering easy commuting with the peace of the countryside. (id:50976)
Property Details
|
MLS® Number
|
40768948 |
|
Property Type
|
Single Family |
|
Amenities Near By
|
Airport, Golf Nearby, Shopping |
|
Features
|
Country Residential, Sump Pump, Automatic Garage Door Opener, In-law Suite |
|
Parking Space Total
|
16 |
|
Structure
|
Workshop |
Building
|
Bathroom Total
|
5 |
|
Bedrooms Above Ground
|
5 |
|
Bedrooms Below Ground
|
1 |
|
Bedrooms Total
|
6 |
|
Architectural Style
|
2 Level |
|
Basement Development
|
Finished |
|
Basement Type
|
Full (finished) |
|
Constructed Date
|
2023 |
|
Construction Style Attachment
|
Detached |
|
Cooling Type
|
Central Air Conditioning |
|
Exterior Finish
|
Brick, Other |
|
Fire Protection
|
Smoke Detectors, Alarm System, Security System, Unknown |
|
Fireplace Present
|
Yes |
|
Fireplace Total
|
2 |
|
Foundation Type
|
Poured Concrete |
|
Half Bath Total
|
1 |
|
Heating Type
|
Forced Air |
|
Stories Total
|
2 |
|
Size Interior
|
5,385 Ft2 |
|
Type
|
House |
|
Utility Water
|
Cistern |
Parking
Land
|
Access Type
|
Road Access, Highway Access |
|
Acreage
|
No |
|
Land Amenities
|
Airport, Golf Nearby, Shopping |
|
Sewer
|
Septic System |
|
Size Depth
|
183 Ft |
|
Size Frontage
|
100 Ft |
|
Size Total Text
|
Under 1/2 Acre |
|
Zoning Description
|
H A10f2 |
Rooms
| Level |
Type |
Length |
Width |
Dimensions |
|
Second Level |
Bedroom |
|
|
12'11'' x 10'8'' |
|
Second Level |
Bedroom |
|
|
13'3'' x 10'8'' |
|
Second Level |
5pc Bathroom |
|
|
9'3'' x 8'3'' |
|
Second Level |
Bedroom |
|
|
12'4'' x 12'1'' |
|
Second Level |
Loft |
|
|
22'5'' x 11'7'' |
|
Second Level |
Sitting Room |
|
|
16'9'' x 10'2'' |
|
Second Level |
Full Bathroom |
|
|
12'1'' x 9'11'' |
|
Second Level |
Primary Bedroom |
|
|
18'0'' x 16'0'' |
|
Lower Level |
Utility Room |
|
|
11'3'' x 7'8'' |
|
Lower Level |
4pc Bathroom |
|
|
8'5'' x 7'5'' |
|
Lower Level |
Bedroom |
|
|
11'7'' x 9'11'' |
|
Lower Level |
Den |
|
|
9'5'' x 9'3'' |
|
Lower Level |
Eat In Kitchen |
|
|
22'2'' x 11'10'' |
|
Lower Level |
Living Room |
|
|
27'0'' x 15'2'' |
|
Main Level |
Other |
|
|
29'0'' x 29'0'' |
|
Main Level |
Bedroom |
|
|
10'7'' x 10'0'' |
|
Main Level |
3pc Bathroom |
|
|
10'1'' x 5'1'' |
|
Main Level |
Kitchen |
|
|
11'0'' x 8'3'' |
|
Main Level |
Living Room/dining Room |
|
|
25'5'' x 10'6'' |
|
Main Level |
Laundry Room |
|
|
8'10'' x 7'5'' |
|
Main Level |
2pc Bathroom |
|
|
7'1'' x 2'7'' |
|
Main Level |
Office |
|
|
10'7'' x 10'2'' |
|
Main Level |
Dining Room |
|
|
14'3'' x 10'11'' |
|
Main Level |
Eat In Kitchen |
|
|
22'6'' x 13'10'' |
|
Main Level |
Family Room |
|
|
21'8'' x 12'0'' |
https://www.realtor.ca/real-estate/28850565/796-highway-6-haldimand

























































