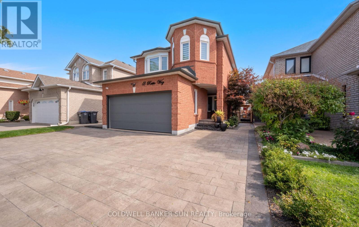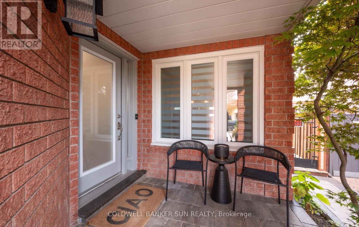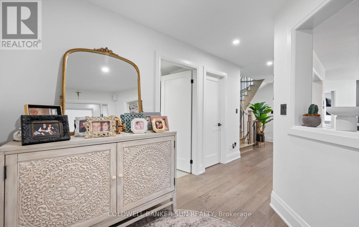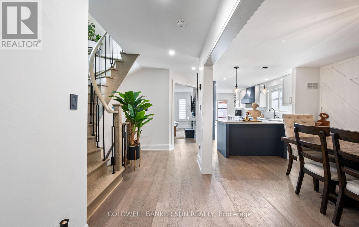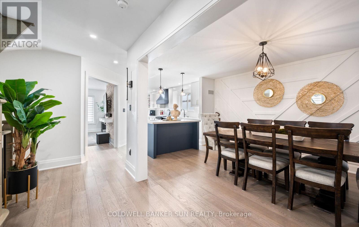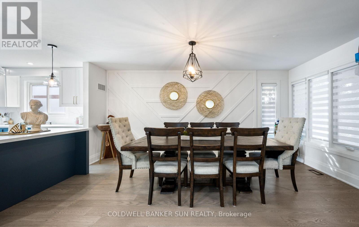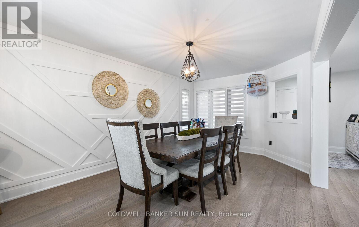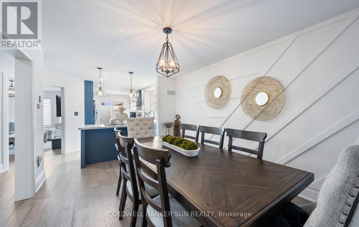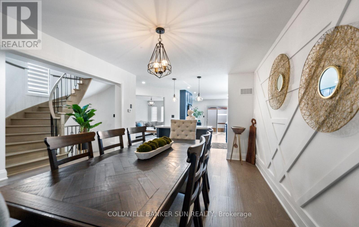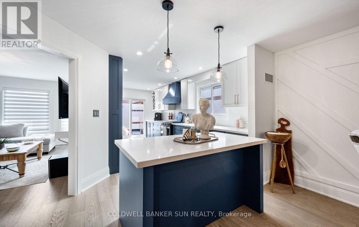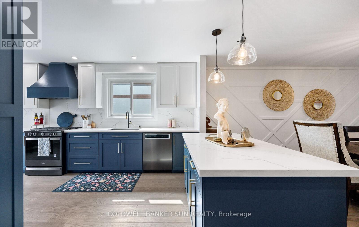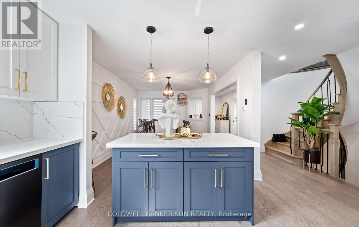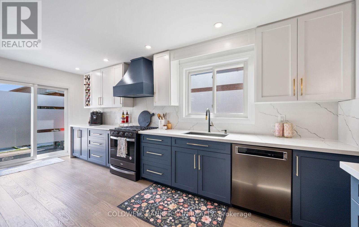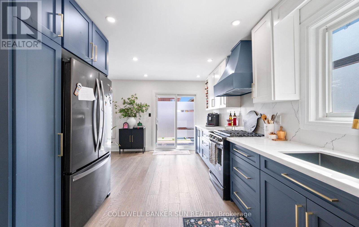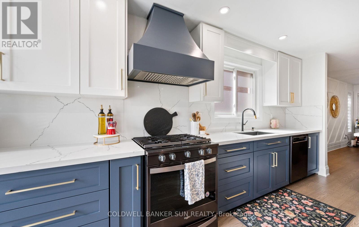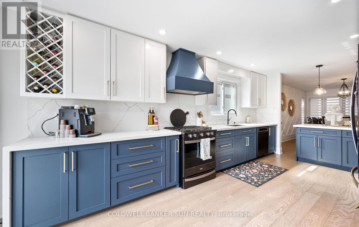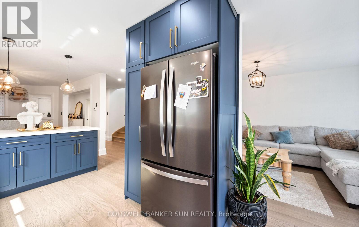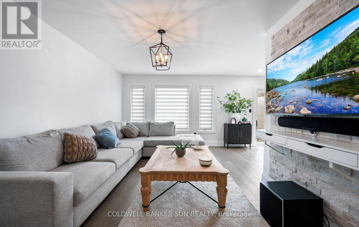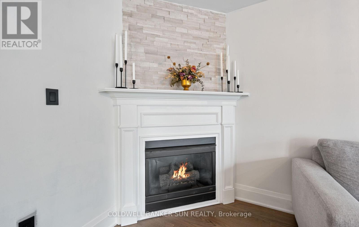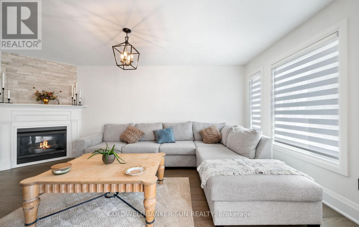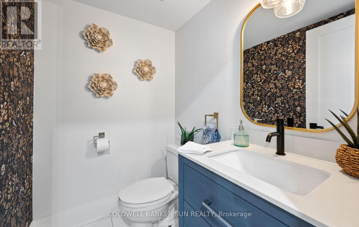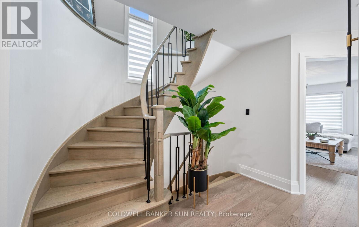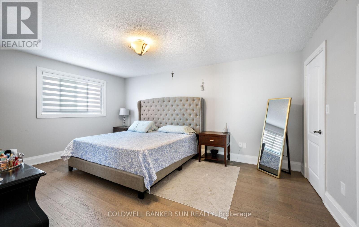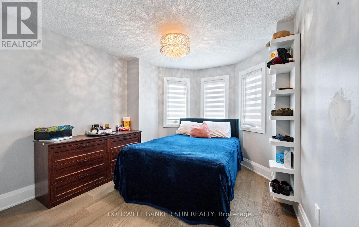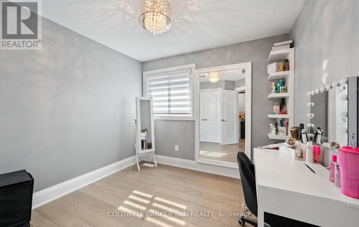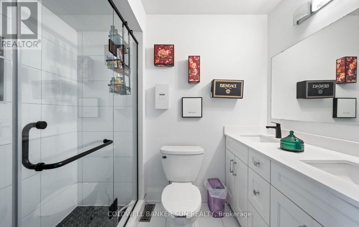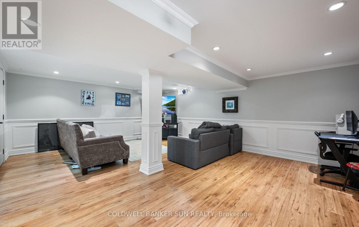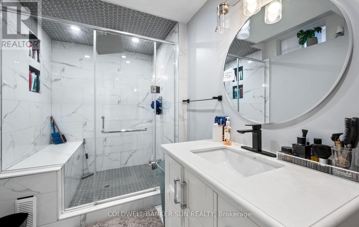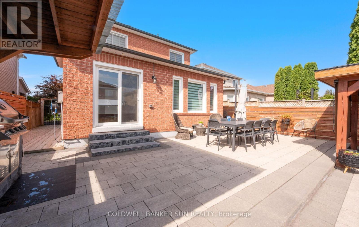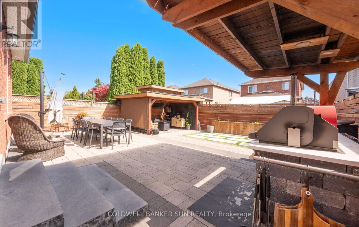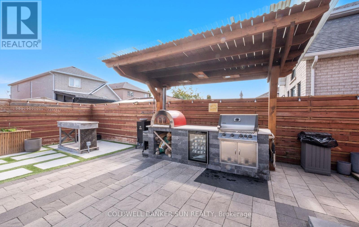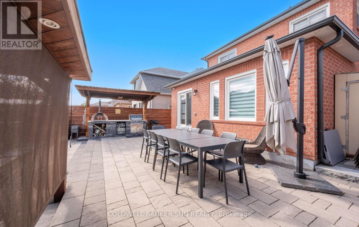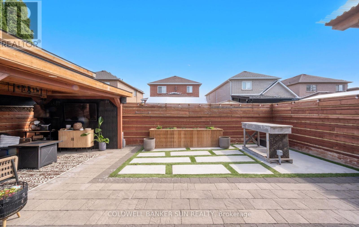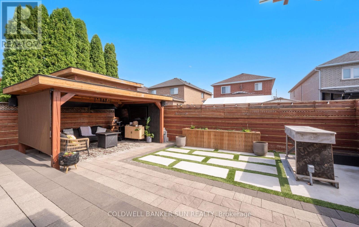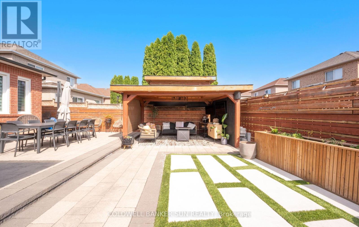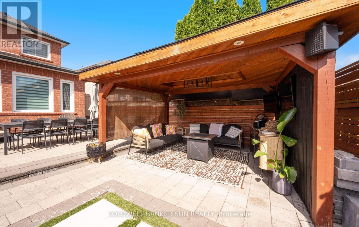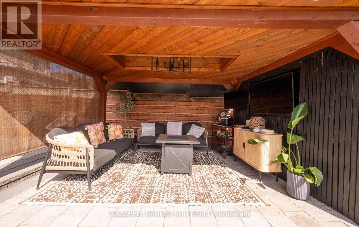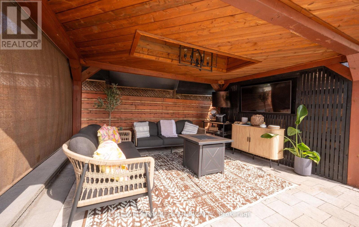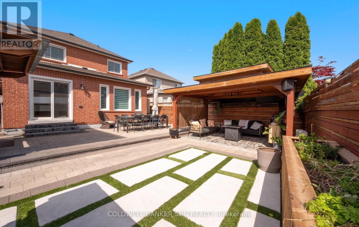5 Bedroom
4 Bathroom
2,000 - 2,500 ft2
Fireplace
Central Air Conditioning
Forced Air
$1,325,000
Absolutely Adoring, Extensively Upgraded, & Landscaped, 4+1 Bedroom & 4 Bath Home in the coveted & highly sought after community of Bolton East! With over 2,500 Square feet of living space, this home is wonderful for larger families. Oversized fully interlocked driveway, which can easily park 5 Cars, in addition to your 2 Car Garage, totaling 7 parking spaces! Entering the home you are greeted to a open concept and functional layout. Engineered Hardwood Throughout, newly upgraded washrooms, Formal eat in Designer-like Chefs Kitchen, ample cabinetry with soft touch cabinets and drawers, Quartz countertops, backsplash, and convenient center island. The family room contains a gas fireplace with stone finish & large picture window which outlooks the backyard. Upstairs you are greeted to 4 bedrooms with large windows for plenty of natural light, the primary room contains a 5 piece ensuite bath and walk-in closet for convenience. The fully finished basement, contains a bedroom and fully upgraded 4 piece bathroom, which would be ideal for a in-law suite, or potential for future basement apartment. Making way to your Backyard Oasis, Amazing landscaping & Interlocking, and a convenient setup for entertaining. Rough-in For Hot Tub also available. This home will not disappoint, absolutely turn-key and ready for you and your family to move in! (id:50976)
Property Details
|
MLS® Number
|
W12398998 |
|
Property Type
|
Single Family |
|
Community Name
|
Bolton East |
|
Equipment Type
|
Water Heater |
|
Features
|
Carpet Free |
|
Parking Space Total
|
7 |
|
Rental Equipment Type
|
Water Heater |
Building
|
Bathroom Total
|
4 |
|
Bedrooms Above Ground
|
4 |
|
Bedrooms Below Ground
|
1 |
|
Bedrooms Total
|
5 |
|
Age
|
16 To 30 Years |
|
Appliances
|
Blinds, Dryer, Range, Stove, Washer, Refrigerator |
|
Basement Development
|
Finished |
|
Basement Type
|
Full (finished) |
|
Construction Style Attachment
|
Detached |
|
Cooling Type
|
Central Air Conditioning |
|
Exterior Finish
|
Brick |
|
Fireplace Present
|
Yes |
|
Flooring Type
|
Hardwood, Laminate |
|
Foundation Type
|
Concrete |
|
Half Bath Total
|
1 |
|
Heating Fuel
|
Natural Gas |
|
Heating Type
|
Forced Air |
|
Stories Total
|
2 |
|
Size Interior
|
2,000 - 2,500 Ft2 |
|
Type
|
House |
|
Utility Water
|
Municipal Water |
Parking
Land
|
Acreage
|
No |
|
Sewer
|
Sanitary Sewer |
|
Size Depth
|
115 Ft ,1 In |
|
Size Frontage
|
36 Ft ,2 In |
|
Size Irregular
|
36.2 X 115.1 Ft |
|
Size Total Text
|
36.2 X 115.1 Ft |
Rooms
| Level |
Type |
Length |
Width |
Dimensions |
|
Second Level |
Primary Bedroom |
3.6 m |
5.14 m |
3.6 m x 5.14 m |
|
Second Level |
Bedroom 2 |
2.95 m |
3.12 m |
2.95 m x 3.12 m |
|
Second Level |
Bedroom 3 |
3.16 m |
3.8 m |
3.16 m x 3.8 m |
|
Second Level |
Bedroom 4 |
3.77 m |
3.33 m |
3.77 m x 3.33 m |
|
Basement |
Cold Room |
3 m |
2.9 m |
3 m x 2.9 m |
|
Basement |
Pantry |
2.5 m |
2 m |
2.5 m x 2 m |
|
Basement |
Recreational, Games Room |
6.44 m |
5.04 m |
6.44 m x 5.04 m |
|
Basement |
Bedroom 5 |
3.98 m |
3.17 m |
3.98 m x 3.17 m |
|
Ground Level |
Living Room |
3.29 m |
5.42 m |
3.29 m x 5.42 m |
|
Ground Level |
Kitchen |
3.31 m |
2.81 m |
3.31 m x 2.81 m |
|
Ground Level |
Eating Area |
3.31 m |
2.66 m |
3.31 m x 2.66 m |
|
Ground Level |
Family Room |
3.35 m |
5.51 m |
3.35 m x 5.51 m |
https://www.realtor.ca/real-estate/28853010/13-rustic-way-caledon-bolton-east-bolton-east






