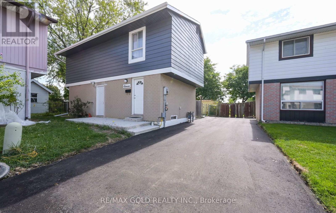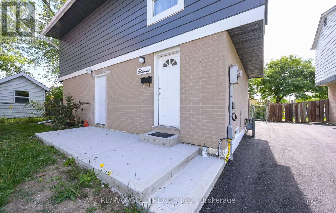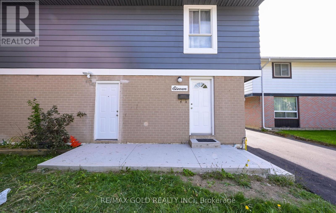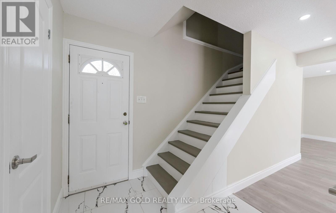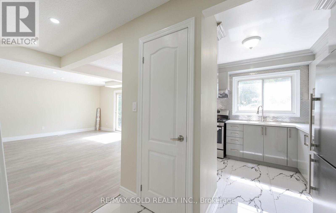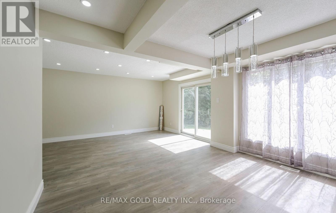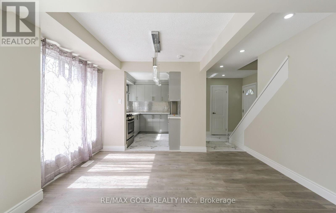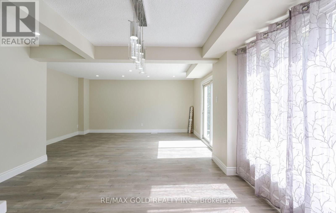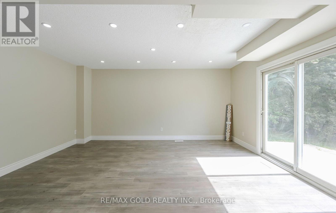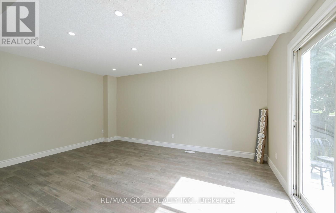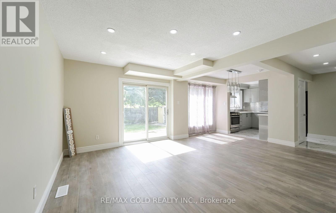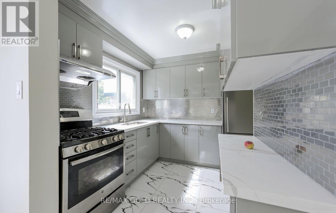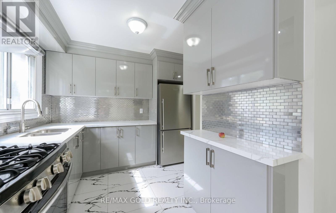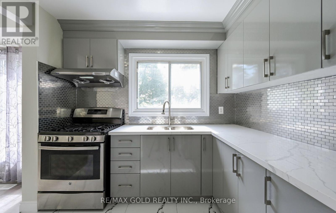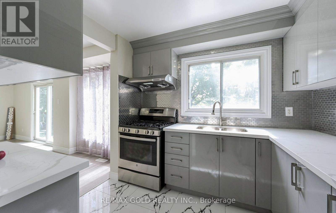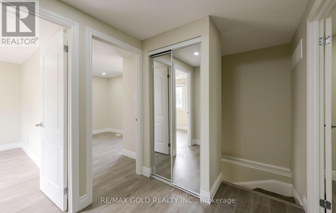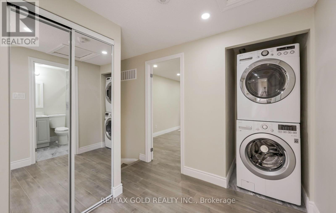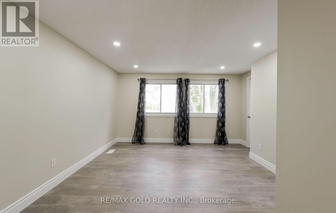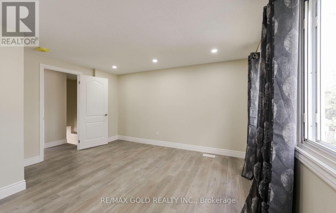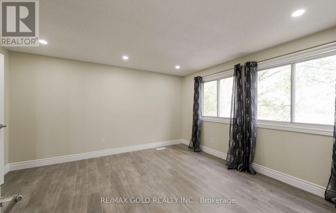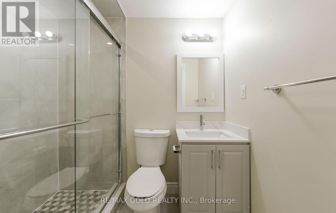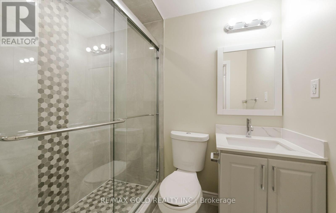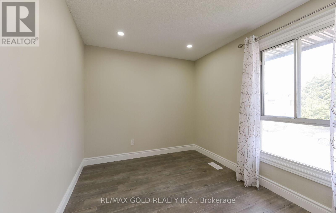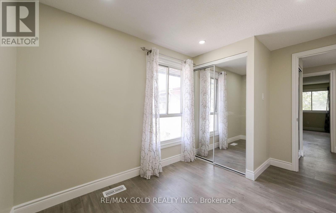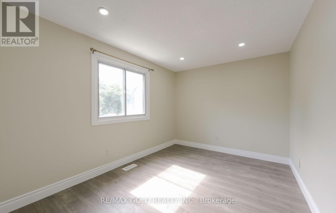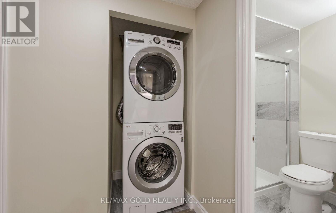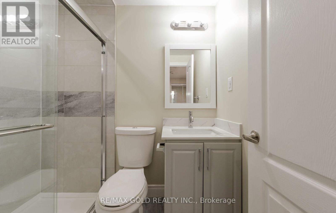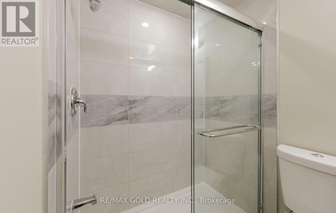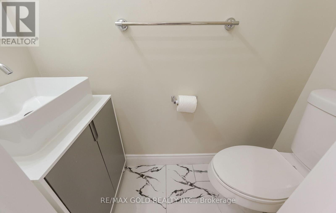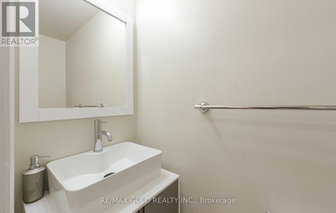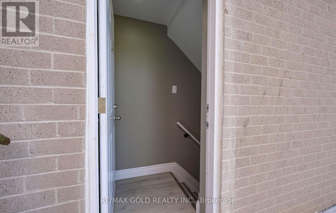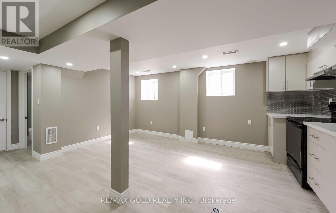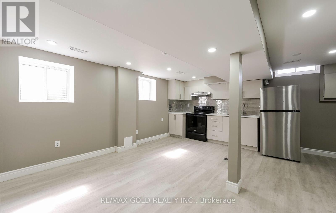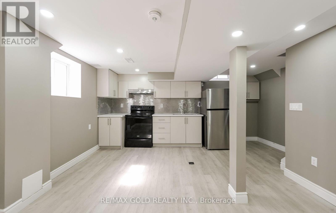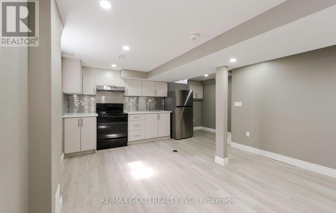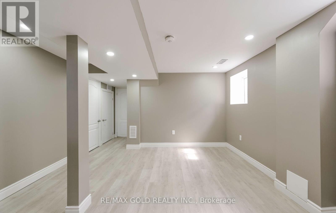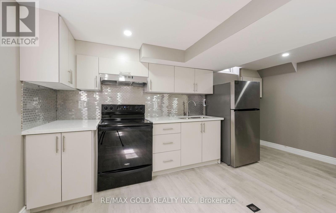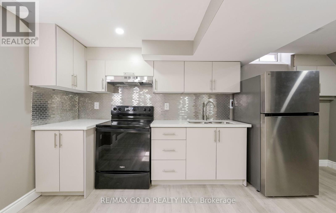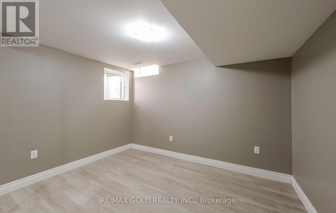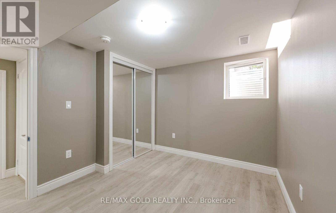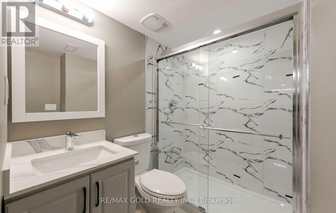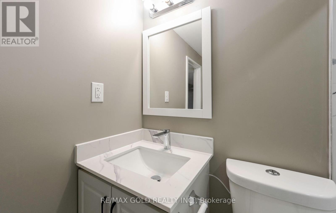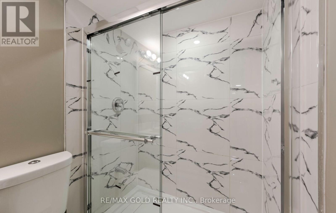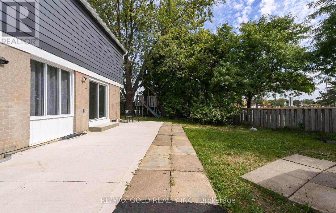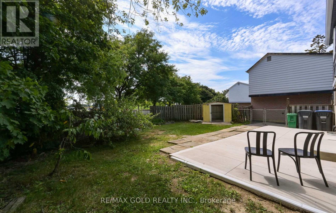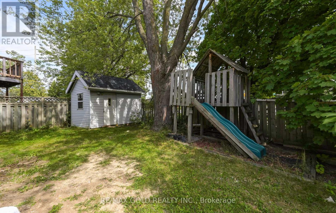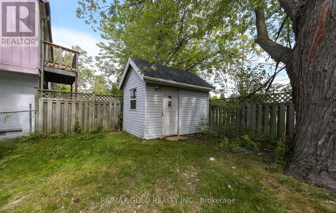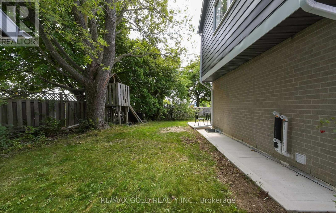4 Bedroom
4 Bathroom
1,100 - 1,500 ft2
Forced Air
$799,900
$$$$$ LEGAL BASEMENT APARTMENT $$$$$ Completely Renovated Detached home with 3 Bedroom on 2nd floor plus 2 full washrooms with Master B/R Ensuite and Laundry on 2nd floor and Half washroom on main floor ,Renovated and modern Updated brand new kitchen with gas stove and Big Living room and dining area, One B/R LEGAL BASEMENT APARTMENT and New drive way and No neighbors at the back. Near to Bramalea City Centre ,Schools ,Transit and Chinguacousy Park. Basement has his own laundry (id:50976)
Property Details
|
MLS® Number
|
W12398983 |
|
Property Type
|
Single Family |
|
Community Name
|
Central Park |
|
Amenities Near By
|
Public Transit, Park |
|
Equipment Type
|
Water Heater |
|
Features
|
Cul-de-sac, Irregular Lot Size, Carpet Free |
|
Parking Space Total
|
4 |
|
Rental Equipment Type
|
Water Heater |
|
Structure
|
Drive Shed, Shed |
Building
|
Bathroom Total
|
4 |
|
Bedrooms Above Ground
|
3 |
|
Bedrooms Below Ground
|
1 |
|
Bedrooms Total
|
4 |
|
Appliances
|
Dryer, Hood Fan, Stove, Washer, Refrigerator |
|
Basement Features
|
Apartment In Basement, Separate Entrance |
|
Basement Type
|
N/a |
|
Construction Style Attachment
|
Detached |
|
Exterior Finish
|
Brick, Aluminum Siding |
|
Flooring Type
|
Laminate, Ceramic |
|
Foundation Type
|
Unknown |
|
Heating Fuel
|
Natural Gas |
|
Heating Type
|
Forced Air |
|
Stories Total
|
2 |
|
Size Interior
|
1,100 - 1,500 Ft2 |
|
Type
|
House |
|
Utility Water
|
Municipal Water |
Parking
Land
|
Acreage
|
No |
|
Fence Type
|
Fenced Yard |
|
Land Amenities
|
Public Transit, Park |
|
Sewer
|
Sanitary Sewer |
|
Size Depth
|
79 Ft ,1 In |
|
Size Frontage
|
25 Ft |
|
Size Irregular
|
25 X 79.1 Ft |
|
Size Total Text
|
25 X 79.1 Ft|under 1/2 Acre |
Rooms
| Level |
Type |
Length |
Width |
Dimensions |
|
Second Level |
Bedroom |
3.45 m |
3.12 m |
3.45 m x 3.12 m |
|
Second Level |
Bedroom 2 |
2.77 m |
2.49 m |
2.77 m x 2.49 m |
|
Second Level |
Bedroom 3 |
3 m |
2.74 m |
3 m x 2.74 m |
|
Second Level |
Laundry Room |
2 m |
2.13 m |
2 m x 2.13 m |
|
Basement |
Kitchen |
3 m |
6 m |
3 m x 6 m |
|
Basement |
Laundry Room |
2 m |
3 m |
2 m x 3 m |
|
Basement |
Bedroom 4 |
5.82 m |
5.11 m |
5.82 m x 5.11 m |
|
Basement |
Living Room |
5.82 m |
5.11 m |
5.82 m x 5.11 m |
|
Basement |
Bathroom |
2.5 m |
2.2 m |
2.5 m x 2.2 m |
|
Ground Level |
Living Room |
5.82 m |
5.11 m |
5.82 m x 5.11 m |
|
Ground Level |
Dining Room |
5.82 m |
5.11 m |
5.82 m x 5.11 m |
|
Ground Level |
Kitchen |
2.82 m |
2.77 m |
2.82 m x 2.77 m |
Utilities
https://www.realtor.ca/real-estate/28852939/11-huronia-court-brampton-central-park-central-park



