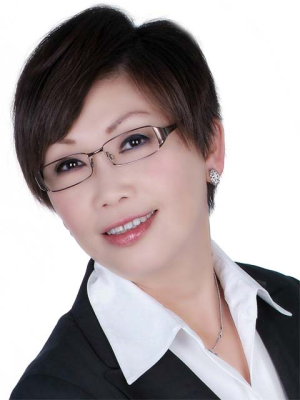4 Bedroom
5 Bathroom
2,500 - 3,000 ft2
Fireplace
Central Air Conditioning
Forced Air
Lawn Sprinkler
$1,799,000
Location! Location! Almost 3,000sq.ft. Detached House In Prestigious Unionville Community W/Top Ranking Schools: Unionville HS, St. Augustine, Coledale PS & St. Justin MARTYR * Spacious 2,910sq.ft., Double Door Entrance, Stunning Foyer, 2 Ensuite, Formal Dining RM, Sunfilled Solarium W/3 Skylights Overlooking Backyard, Finished Basement W/Large Recreation RM & Den W/Murphy Bed *Direct Access Garage*2025 Newly Paved Driveway, Interlock Side Walkway & Flower Bed at Front Yard * 2/Fl W/Skylight & Solar Powered Blind (2017), 4 Station Sprinklers, Awnings & Garden Shed. (id:50976)
Property Details
|
MLS® Number
|
N12398977 |
|
Property Type
|
Single Family |
|
Community Name
|
Unionville |
|
Amenities Near By
|
Park, Public Transit, Schools |
|
Equipment Type
|
Water Heater |
|
Features
|
Irregular Lot Size |
|
Parking Space Total
|
4 |
|
Rental Equipment Type
|
Water Heater |
|
Structure
|
Deck |
Building
|
Bathroom Total
|
5 |
|
Bedrooms Above Ground
|
4 |
|
Bedrooms Total
|
4 |
|
Appliances
|
Garage Door Opener Remote(s), Central Vacuum, Dishwasher, Dryer, Stove, Washer, Water Softener, Window Coverings, Refrigerator |
|
Basement Development
|
Partially Finished |
|
Basement Type
|
N/a (partially Finished) |
|
Construction Style Attachment
|
Detached |
|
Cooling Type
|
Central Air Conditioning |
|
Exterior Finish
|
Brick |
|
Fireplace Present
|
Yes |
|
Flooring Type
|
Hardwood, Laminate, Carpeted, Ceramic |
|
Foundation Type
|
Concrete |
|
Half Bath Total
|
1 |
|
Heating Fuel
|
Natural Gas |
|
Heating Type
|
Forced Air |
|
Stories Total
|
2 |
|
Size Interior
|
2,500 - 3,000 Ft2 |
|
Type
|
House |
|
Utility Water
|
Municipal Water |
Parking
Land
|
Acreage
|
No |
|
Land Amenities
|
Park, Public Transit, Schools |
|
Landscape Features
|
Lawn Sprinkler |
|
Sewer
|
Sanitary Sewer |
|
Size Depth
|
114 Ft ,10 In |
|
Size Frontage
|
59 Ft ,2 In |
|
Size Irregular
|
59.2 X 114.9 Ft ; 58.18ft X 114.94ft X 45.60ft |
|
Size Total Text
|
59.2 X 114.9 Ft ; 58.18ft X 114.94ft X 45.60ft |
Rooms
| Level |
Type |
Length |
Width |
Dimensions |
|
Second Level |
Primary Bedroom |
7.4 m |
4.22 m |
7.4 m x 4.22 m |
|
Second Level |
Bedroom 2 |
3.9 m |
3.5 m |
3.9 m x 3.5 m |
|
Second Level |
Bedroom 3 |
2.7 m |
3.3 m |
2.7 m x 3.3 m |
|
Second Level |
Bedroom 4 |
3.07 m |
3.25 m |
3.07 m x 3.25 m |
|
Basement |
Recreational, Games Room |
8 m |
3 m |
8 m x 3 m |
|
Basement |
Den |
3.07 m |
3.07 m |
3.07 m x 3.07 m |
|
Main Level |
Living Room |
5.5 m |
3.56 m |
5.5 m x 3.56 m |
|
Main Level |
Dining Room |
4.7 m |
3.48 m |
4.7 m x 3.48 m |
|
Main Level |
Family Room |
5.49 m |
3.56 m |
5.49 m x 3.56 m |
|
Main Level |
Kitchen |
3.66 m |
3.35 m |
3.66 m x 3.35 m |
|
Main Level |
Solarium |
4 m |
4 m |
4 m x 4 m |
https://www.realtor.ca/real-estate/28852930/8-lockridge-avenue-markham-unionville-unionville
























































