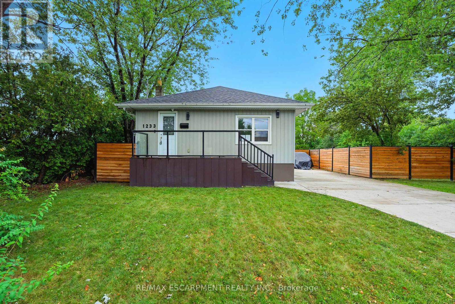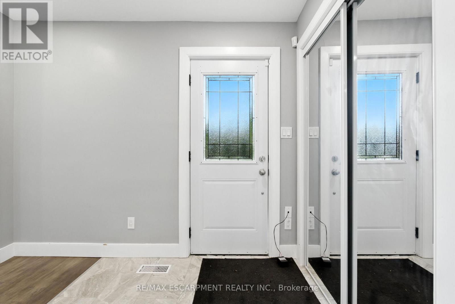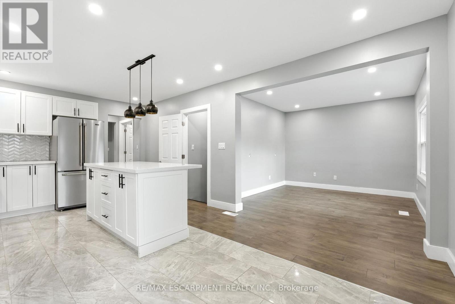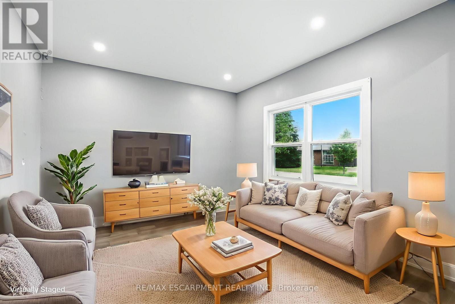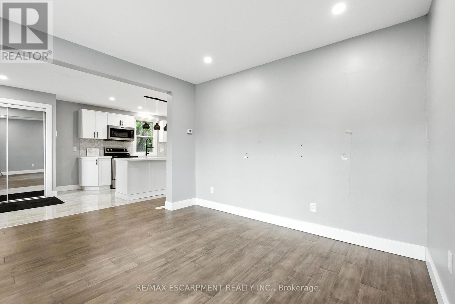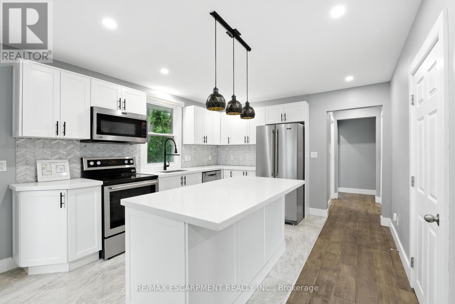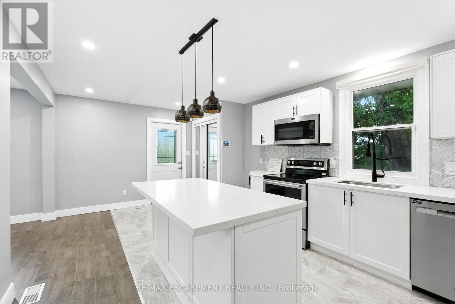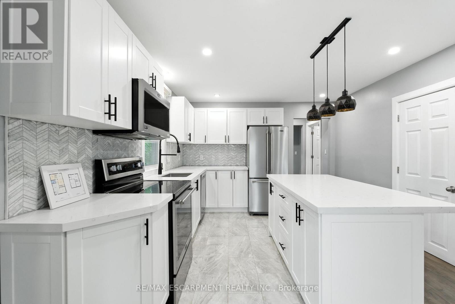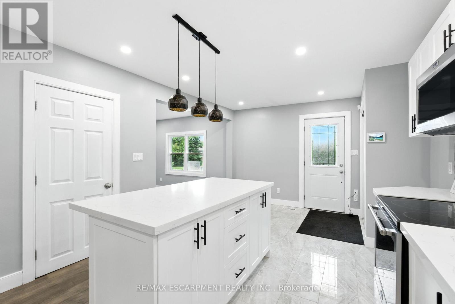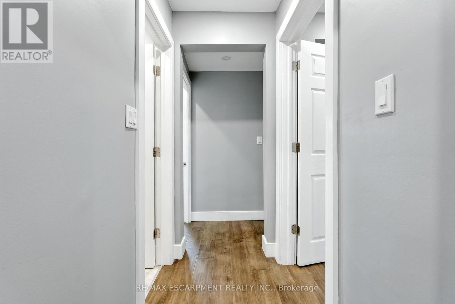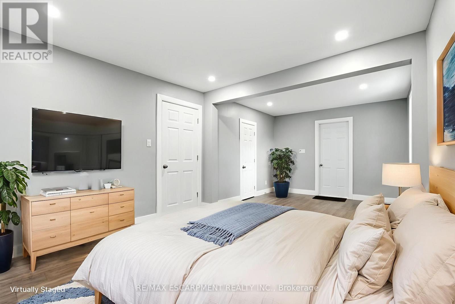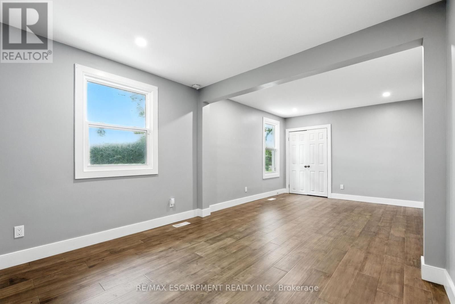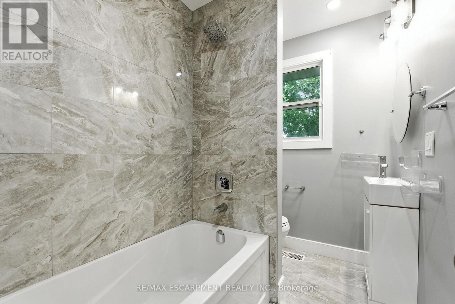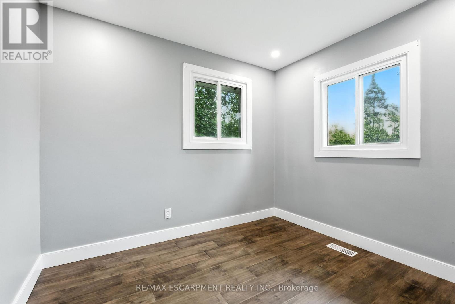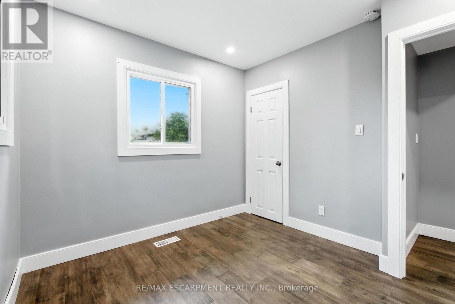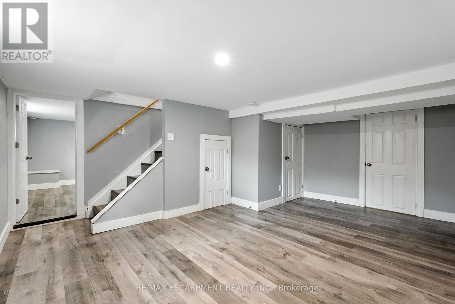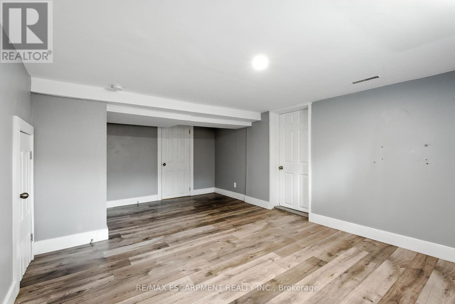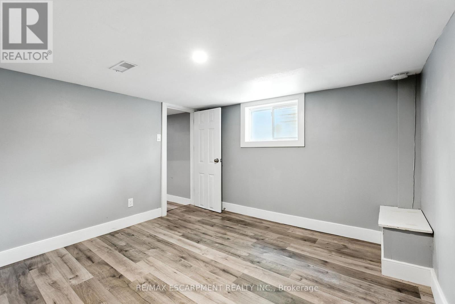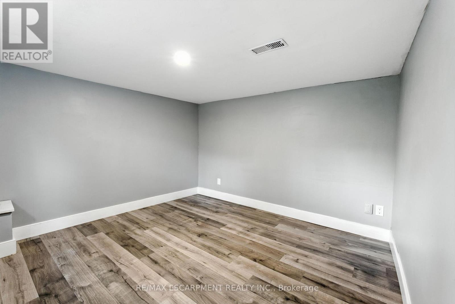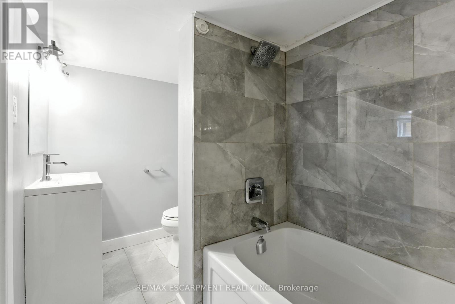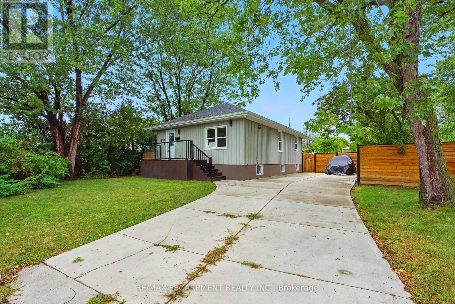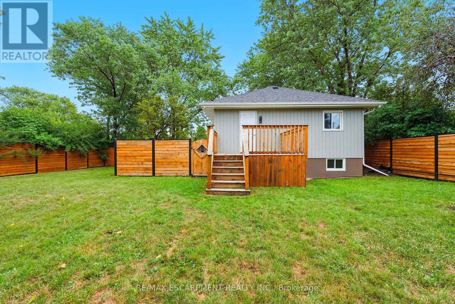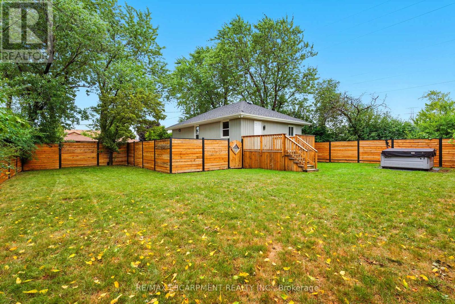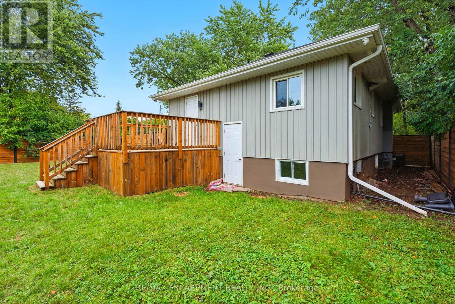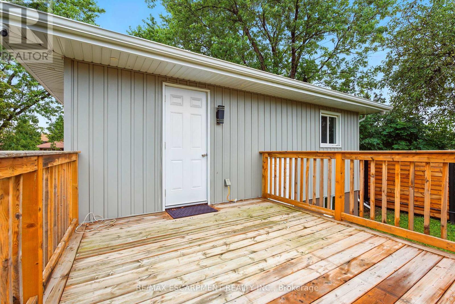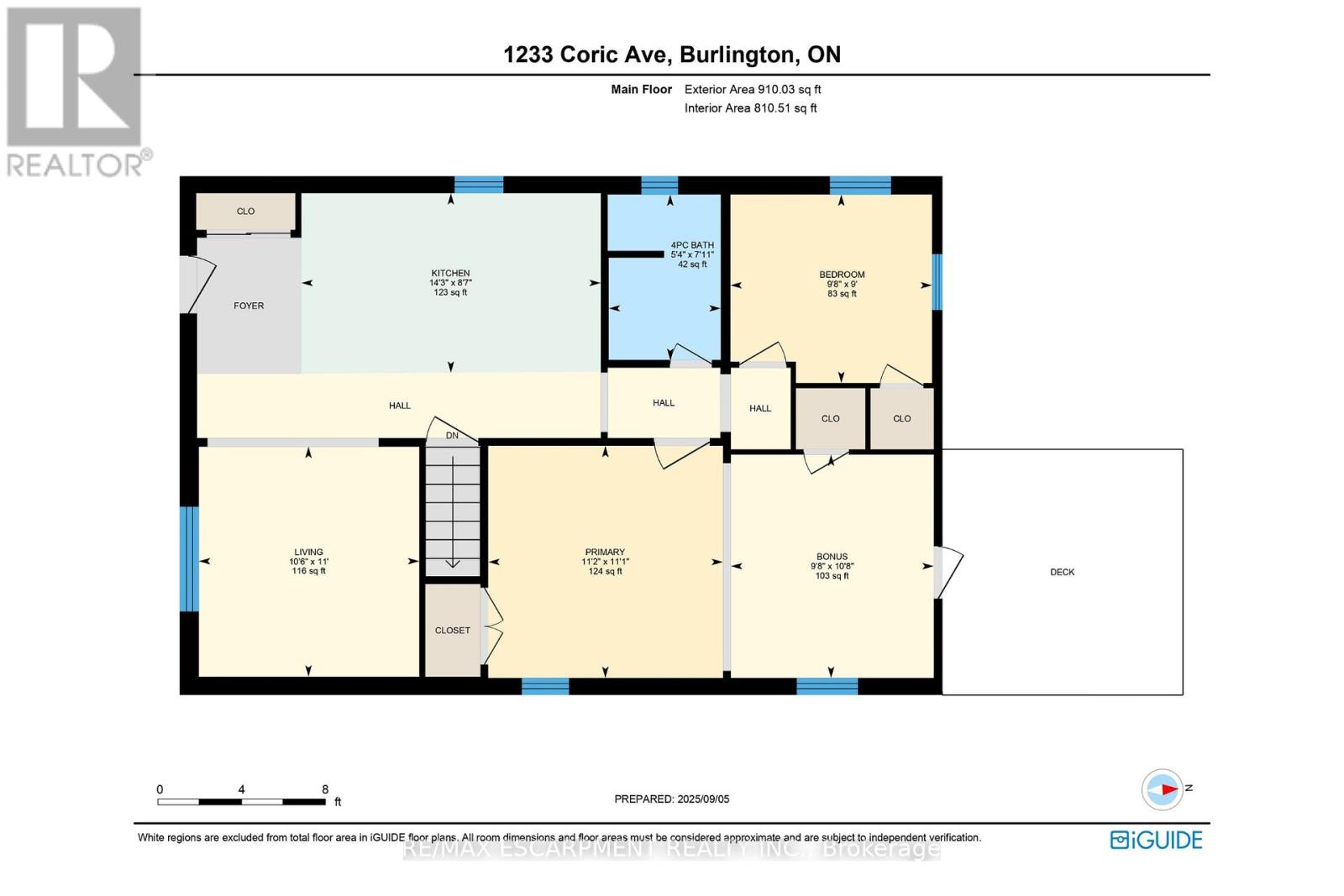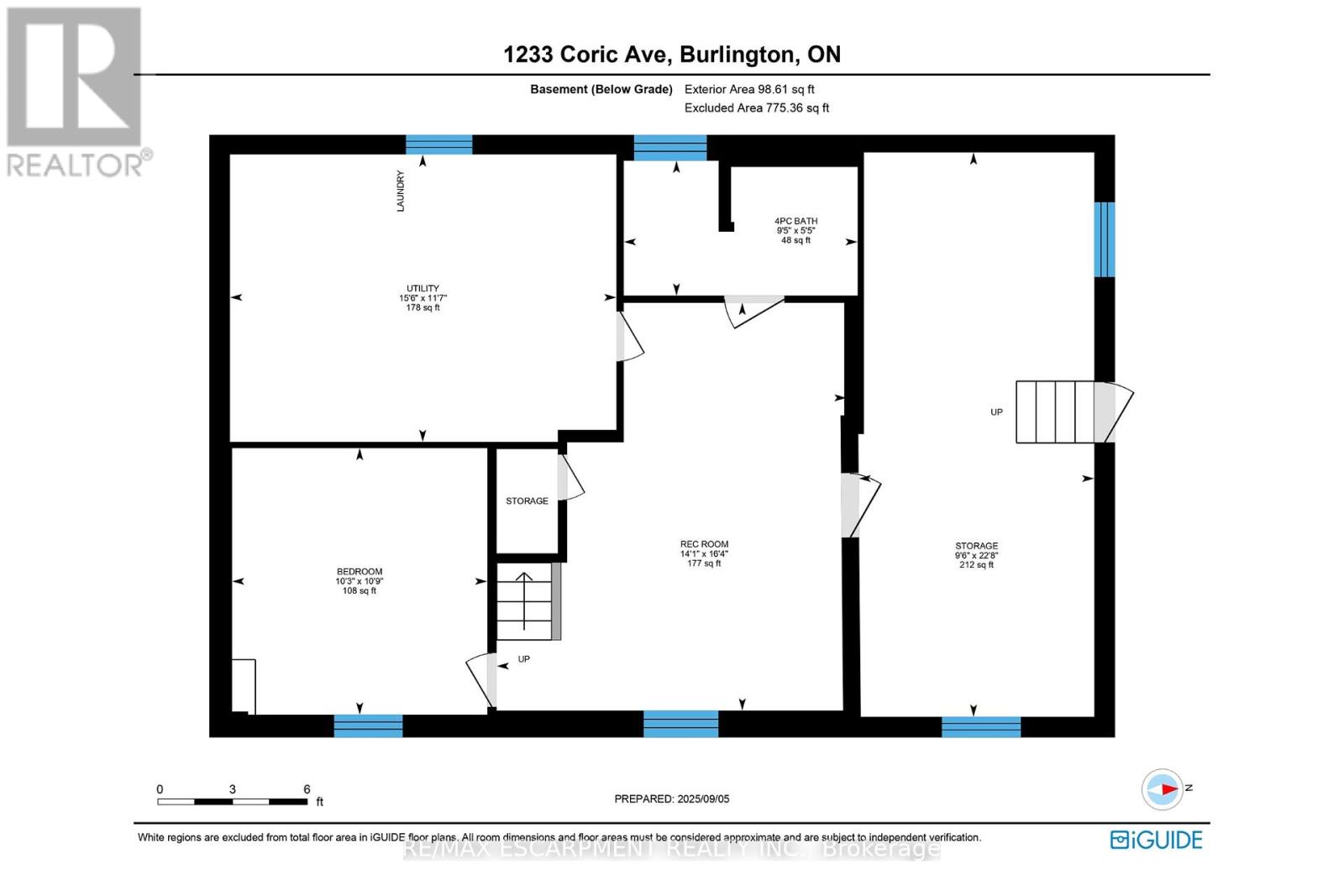3 Bedroom
2 Bathroom
700 - 1,100 ft2
Bungalow
Central Air Conditioning
Forced Air
$789,000
Charming bungalow with 2+1 bedrooms and 2 bathrooms, located on a no-through street in the desirable Plains neighbourhood! Enjoy parking for 3 vehicles, a welcoming front porch, and access to Leighland Park with tennis courts and more just steps away. The foyer with a double coat closet opens into a spacious living room with a large window that fills the space with natural light. The eat-in kitchen is thoughtfully designed with modern finishes, abundant cabinetry and counter space, a large centre island, and a chic herringbone style backsplash. The primary bedroom is generously sized and offers a walk-out to the backyard deck, the perfect spot for morning coffee, while a second bedroom and stylish 4-piece bathroom complete the main level. The basement features a large recreation area, a third bedroom, another 4-piece bathroom, and a spacious storage room with convenient backyard access. Surrounded by mature trees, the backyard offers plenty of green space and an elevated deck for outdoor enjoyment. Close to all amenities, schools, parks, trails, and more, this home also provides easy access to downtown Burlington, the Lake Ontario waterfront, public transit including Burlington GO Station, and highways 403, 407, 6, and the QEW. Your next home awaits! (id:50976)
Property Details
|
MLS® Number
|
W12399198 |
|
Property Type
|
Single Family |
|
Community Name
|
Freeman |
|
Amenities Near By
|
Hospital, Park, Schools, Public Transit |
|
Community Features
|
Community Centre |
|
Equipment Type
|
Water Heater |
|
Features
|
Cul-de-sac |
|
Parking Space Total
|
3 |
|
Rental Equipment Type
|
Water Heater |
|
Structure
|
Deck, Porch |
Building
|
Bathroom Total
|
2 |
|
Bedrooms Above Ground
|
2 |
|
Bedrooms Below Ground
|
1 |
|
Bedrooms Total
|
3 |
|
Age
|
51 To 99 Years |
|
Architectural Style
|
Bungalow |
|
Basement Development
|
Finished |
|
Basement Type
|
Full (finished) |
|
Construction Style Attachment
|
Detached |
|
Cooling Type
|
Central Air Conditioning |
|
Exterior Finish
|
Vinyl Siding |
|
Foundation Type
|
Unknown |
|
Heating Fuel
|
Natural Gas |
|
Heating Type
|
Forced Air |
|
Stories Total
|
1 |
|
Size Interior
|
700 - 1,100 Ft2 |
|
Type
|
House |
|
Utility Water
|
Municipal Water |
Parking
Land
|
Acreage
|
No |
|
Fence Type
|
Fully Fenced |
|
Land Amenities
|
Hospital, Park, Schools, Public Transit |
|
Sewer
|
Sanitary Sewer |
|
Size Depth
|
100 Ft |
|
Size Frontage
|
83 Ft |
|
Size Irregular
|
83 X 100 Ft |
|
Size Total Text
|
83 X 100 Ft |
Rooms
| Level |
Type |
Length |
Width |
Dimensions |
|
Basement |
Other |
6.91 m |
2.9 m |
6.91 m x 2.9 m |
|
Basement |
Recreational, Games Room |
4.98 m |
4.29 m |
4.98 m x 4.29 m |
|
Basement |
Bedroom |
3.28 m |
3.12 m |
3.28 m x 3.12 m |
|
Basement |
Bathroom |
1.65 m |
2.87 m |
1.65 m x 2.87 m |
|
Basement |
Utility Room |
3.53 m |
4.72 m |
3.53 m x 4.72 m |
|
Main Level |
Living Room |
3.35 m |
3.2 m |
3.35 m x 3.2 m |
|
Main Level |
Kitchen |
2.62 m |
4.34 m |
2.62 m x 4.34 m |
|
Main Level |
Primary Bedroom |
3.38 m |
3.4 m |
3.38 m x 3.4 m |
|
Main Level |
Other |
3.25 m |
2.95 m |
3.25 m x 2.95 m |
|
Main Level |
Bedroom |
2.74 m |
2.95 m |
2.74 m x 2.95 m |
|
Main Level |
Bathroom |
2.41 m |
1.63 m |
2.41 m x 1.63 m |
https://www.realtor.ca/real-estate/28853444/1233-coric-avenue-burlington-freeman-freeman



