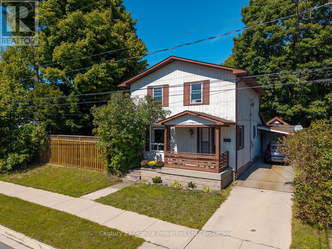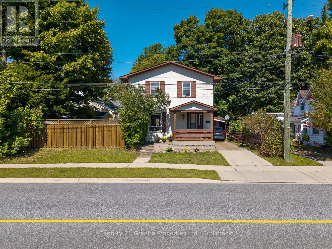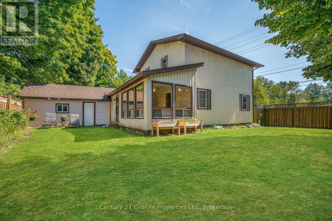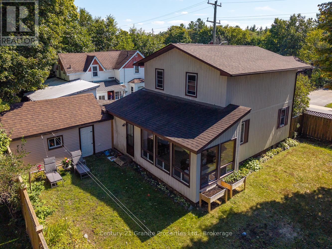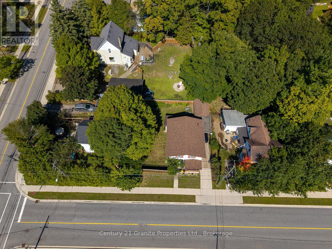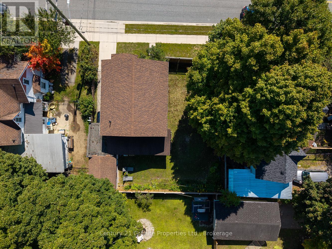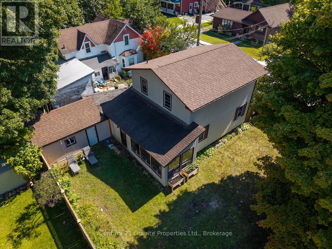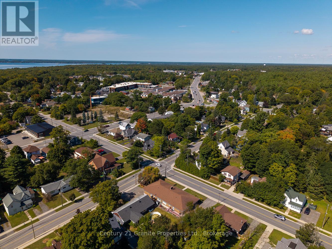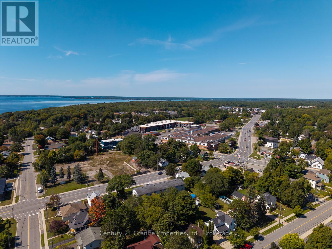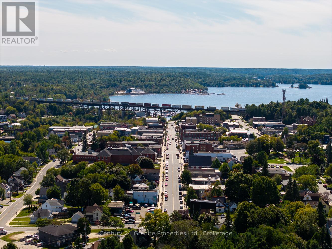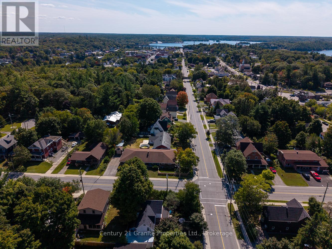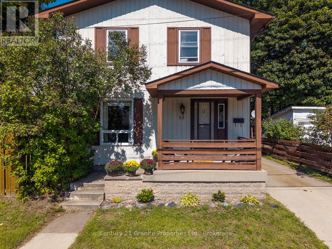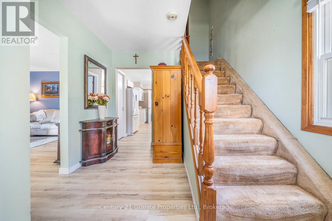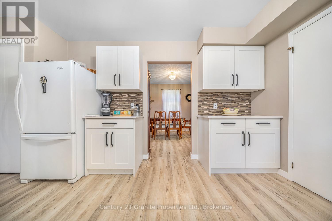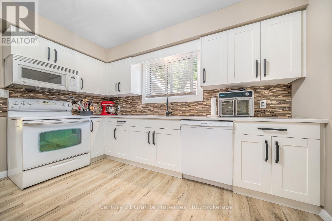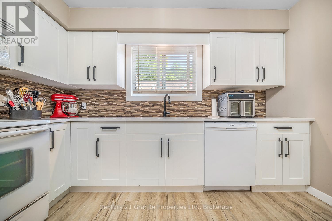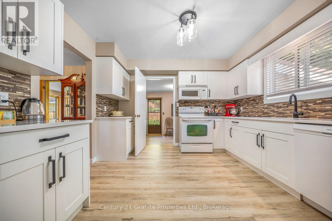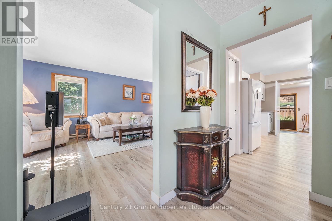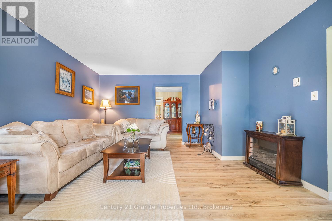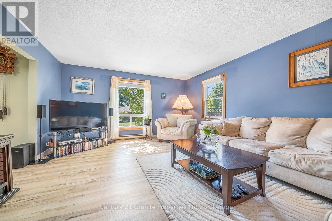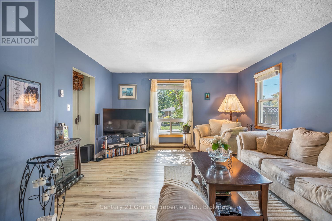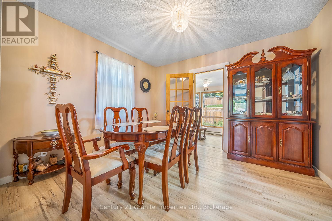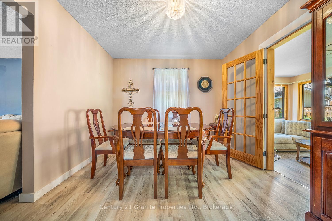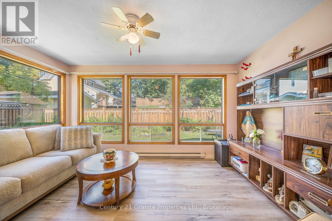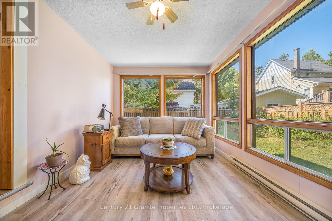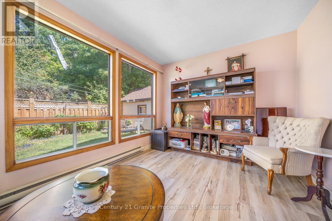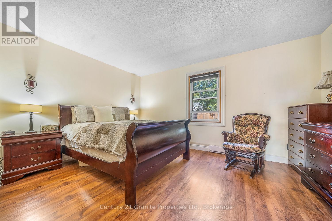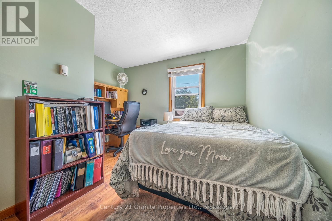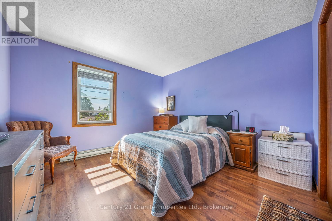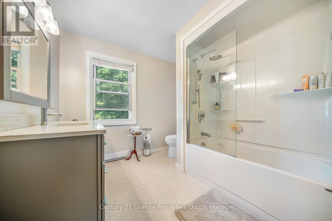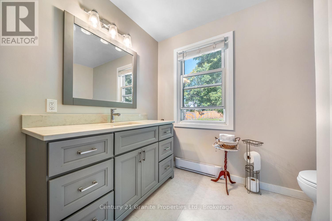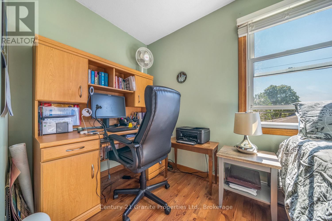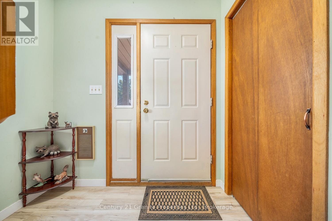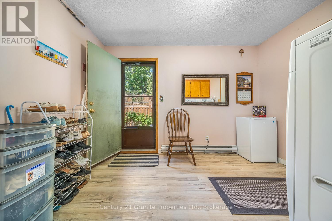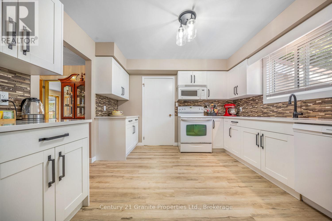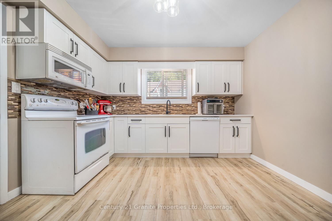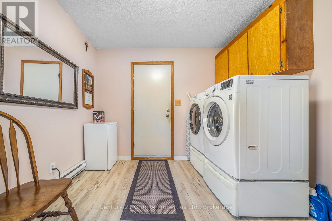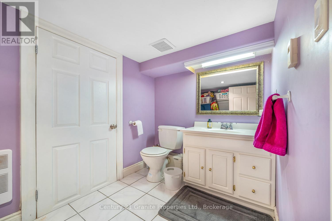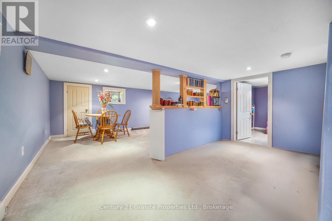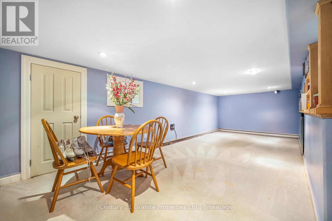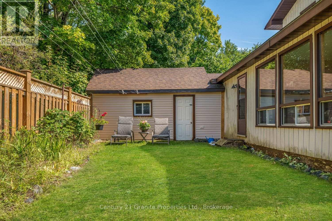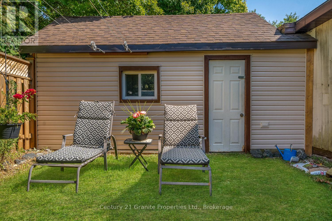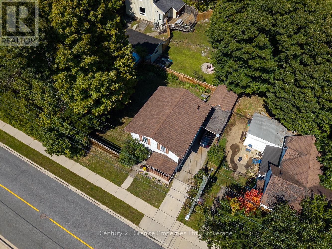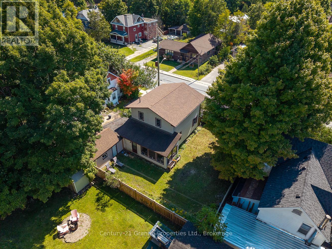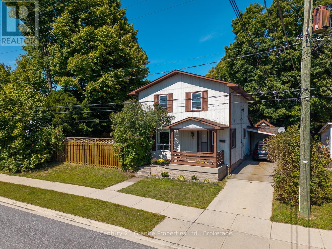3 Bedroom
2 Bathroom
1,500 - 2,000 ft2
Baseboard Heaters
$489,000
Charming 3-Bedroom home in the Heart of Parry Sound. Welcome to this beautifully maintained two-storey home, perfectly situated on a level lot close to downtown Parry Sound, schools, and shopping. Ideal for families or first-time buyers, this 3-bedroom, 2-bathroom home offers comfort, convenience, and modern updates throughout. Step inside to a bright and inviting main level featuring a recently renovated kitchen (2023) with updated appliances, perfect for preparing meals and entertaining. The spacious living room boasts a new front window (2024), filling the space with natural light and warmth. Adjacent is a sun-drenched sunroom, an ideal spot to relax with your morning coffee or unwind at the end of the day. Upstairs, you'll find three well-sized bedrooms and a full bath. The fully finished basement provides additional living space with a cozy family room and a convenient 2-piece bathroom great for movie nights, guests, or a kids' play area. Enjoy privacy and outdoor living in the fully fenced backyard, complete with a privacy fence installed in 2024ideal for kids, pets, and entertaining. A large shop offers ample room for hobbies or storage, and the carport adds convenient covered parking. Don't miss this move-in-ready gem in a family-friendly neighbourhood. A must-see home offering space, updates, and a convenient location! (id:50976)
Property Details
|
MLS® Number
|
X12400050 |
|
Property Type
|
Single Family |
|
Community Name
|
Parry Sound |
|
Equipment Type
|
Water Heater - Electric, Water Heater |
|
Features
|
Level Lot, Level |
|
Parking Space Total
|
2 |
|
Rental Equipment Type
|
Water Heater - Electric, Water Heater |
Building
|
Bathroom Total
|
2 |
|
Bedrooms Above Ground
|
3 |
|
Bedrooms Total
|
3 |
|
Appliances
|
Dishwasher, Dryer, Microwave, Stove, Washer, Window Coverings, Refrigerator |
|
Basement Development
|
Finished |
|
Basement Type
|
Full (finished) |
|
Construction Style Attachment
|
Detached |
|
Exterior Finish
|
Wood |
|
Foundation Type
|
Block |
|
Half Bath Total
|
1 |
|
Heating Fuel
|
Electric |
|
Heating Type
|
Baseboard Heaters |
|
Stories Total
|
2 |
|
Size Interior
|
1,500 - 2,000 Ft2 |
|
Type
|
House |
|
Utility Water
|
Municipal Water |
Parking
Land
|
Acreage
|
No |
|
Fence Type
|
Fully Fenced |
|
Sewer
|
Sanitary Sewer |
|
Size Irregular
|
66 X 66 Acre |
|
Size Total Text
|
66 X 66 Acre |
|
Zoning Description
|
R2 |
Rooms
| Level |
Type |
Length |
Width |
Dimensions |
|
Second Level |
Primary Bedroom |
4.52 m |
3.35 m |
4.52 m x 3.35 m |
|
Second Level |
Bedroom |
3.58 m |
3.51 m |
3.58 m x 3.51 m |
|
Second Level |
Bedroom |
3.58 m |
3.51 m |
3.58 m x 3.51 m |
|
Second Level |
Bathroom |
2.4 m |
2.4 m |
2.4 m x 2.4 m |
|
Basement |
Family Room |
6.71 m |
3.05 m |
6.71 m x 3.05 m |
|
Basement |
Bathroom |
2.4 m |
2.4 m |
2.4 m x 2.4 m |
|
Basement |
Utility Room |
1.22 m |
1.83 m |
1.22 m x 1.83 m |
|
Main Level |
Kitchen |
3.86 m |
3.56 m |
3.86 m x 3.56 m |
|
Main Level |
Dining Room |
3.51 m |
3.05 m |
3.51 m x 3.05 m |
|
Main Level |
Living Room |
5.11 m |
4.11 m |
5.11 m x 4.11 m |
|
Main Level |
Sunroom |
4.25 m |
2.87 m |
4.25 m x 2.87 m |
|
Main Level |
Laundry Room |
3.43 m |
2.87 m |
3.43 m x 2.87 m |
|
Main Level |
Foyer |
4.27 m |
2.74 m |
4.27 m x 2.74 m |
Utilities
|
Cable
|
Installed |
|
Electricity
|
Installed |
|
Sewer
|
Installed |
https://www.realtor.ca/real-estate/28854724/53-cascade-street-parry-sound-parry-sound



