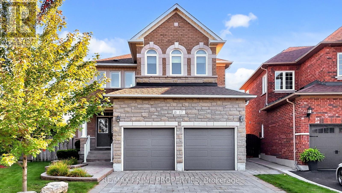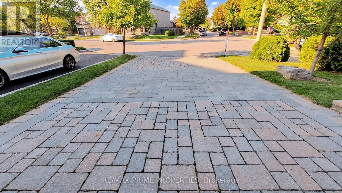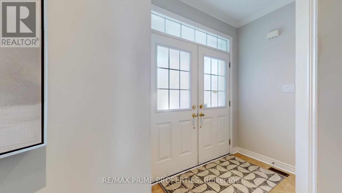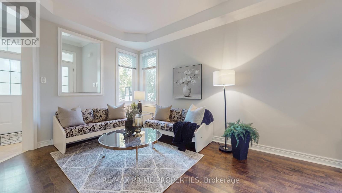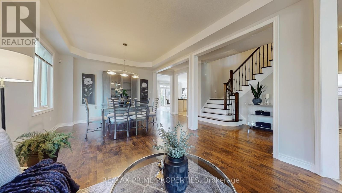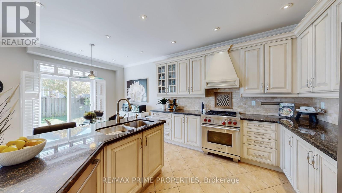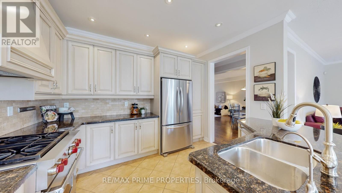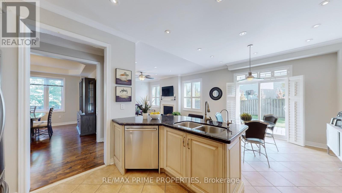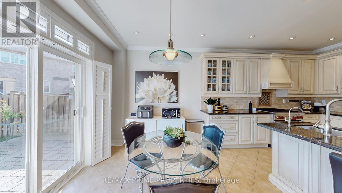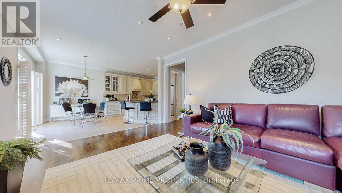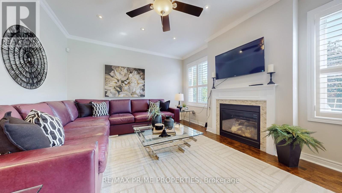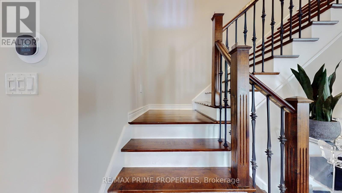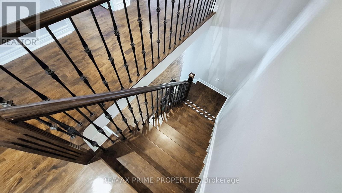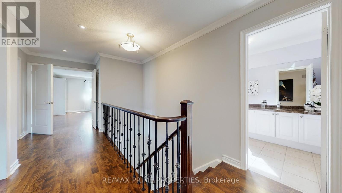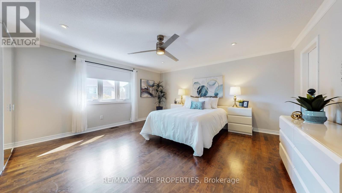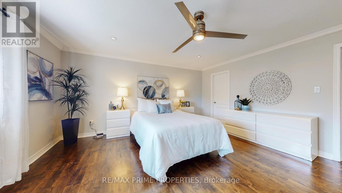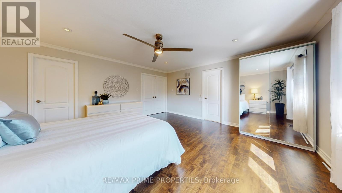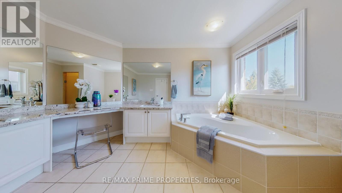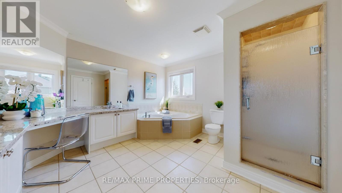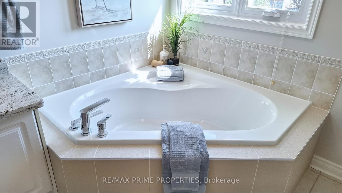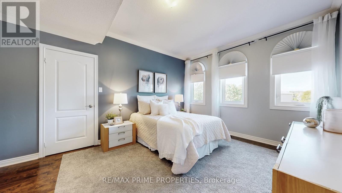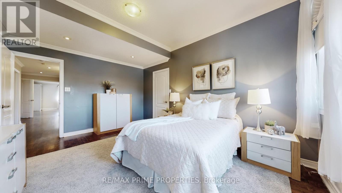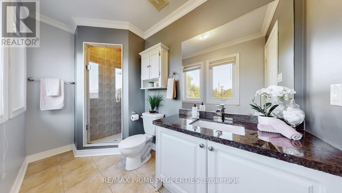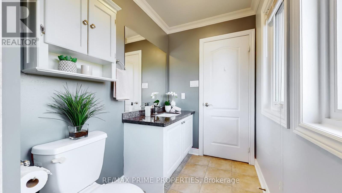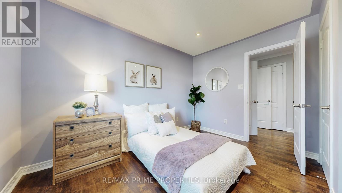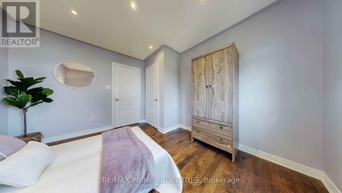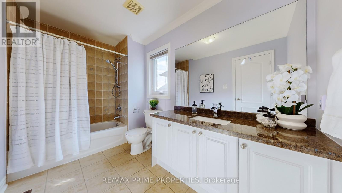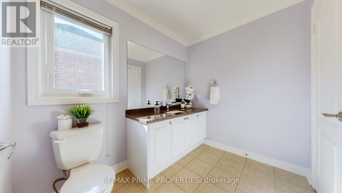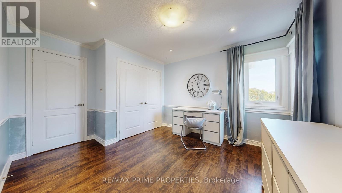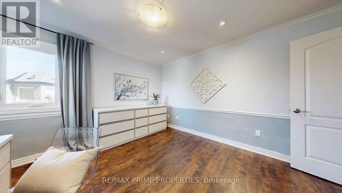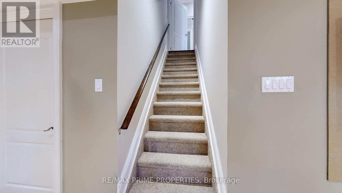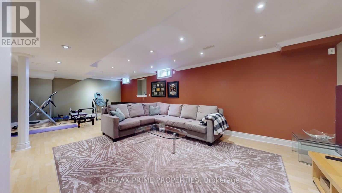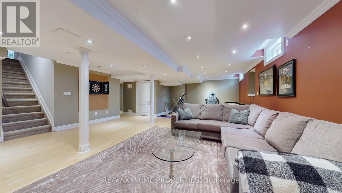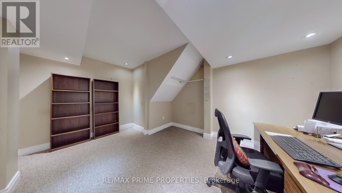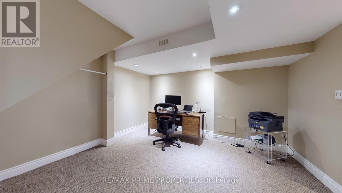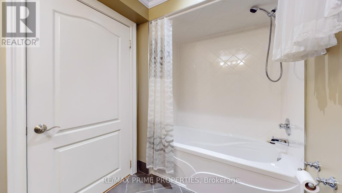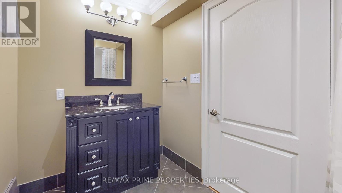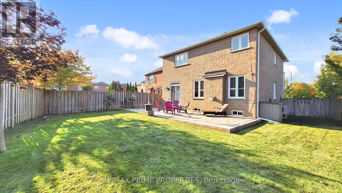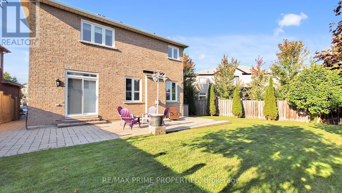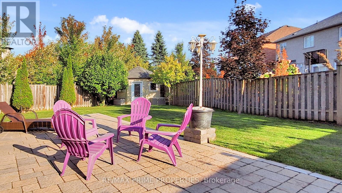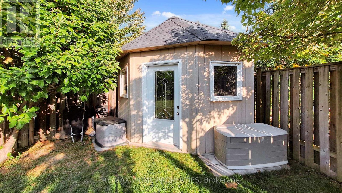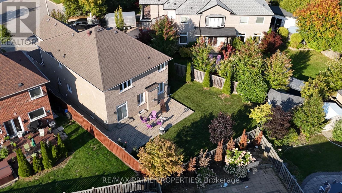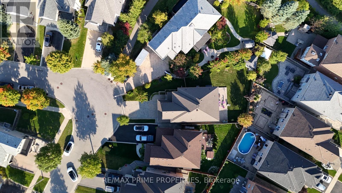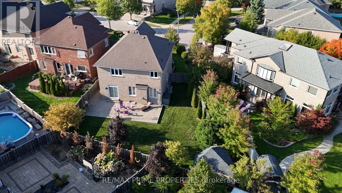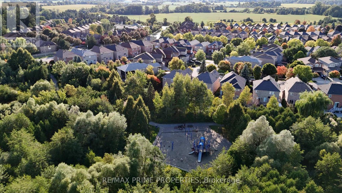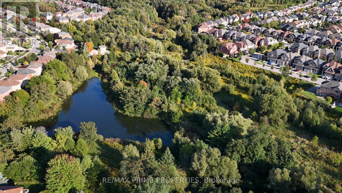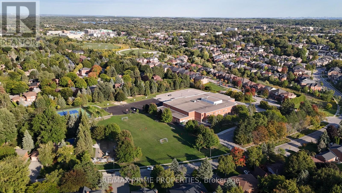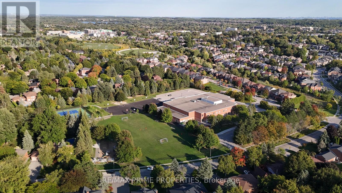5 Bedroom
5 Bathroom
2,500 - 3,000 ft2
Fireplace
Central Air Conditioning
Forced Air
$1,588,000
The Best Of Oak Ridges!!! One Of The Largest Pie-Shaped Lots In The Neighbourhood! Southern Exposure, Pool-Sized Backyard With Interlocking Patio *** 4-Car Interlocking Driveway With No Sidewalk *** Minutes To Lake Wilcox And Just Steps To Walking Trails By The Ravine Just Around The Corner *** Freshly Painted And Move-In Ready *** Main Floor Offers 9' Ceilings, Spacious Living And Dining Rooms, And An Open Concept Family Room With Gas Fireplace *** Upgrades Include Maple Hardwood Floors, Pot Lights, Crown Mouldings, California Shutters, And An Upgraded Staircase With Wrought Iron Pickets *** Gourmet Kitchen With Granite Counters, Stone Backsplash, High-End Stainless Steel Appliances, Breakfast Bar, And Large Eat-In Area *** Second Floor Features A Primary Bedroom With Walk-In Closet And Extra-Large 5-Piece Ensuite, Plus 3 Full Bathrooms *** Main Floor Laundry With Direct Garage Access *** Approx. 4000 Sq. Ft. Of Living Space With A Finished Basement Including A Rec Room, Office/Nanny's Suite, Full Bathroom, And Ample Storage *** Don't Miss Out On This One! (id:50976)
Property Details
|
MLS® Number
|
N12399619 |
|
Property Type
|
Single Family |
|
Community Name
|
Oak Ridges |
|
Amenities Near By
|
Public Transit |
|
Features
|
Ravine |
|
Parking Space Total
|
6 |
|
Structure
|
Shed |
Building
|
Bathroom Total
|
5 |
|
Bedrooms Above Ground
|
4 |
|
Bedrooms Below Ground
|
1 |
|
Bedrooms Total
|
5 |
|
Amenities
|
Fireplace(s) |
|
Appliances
|
Water Purifier |
|
Basement Development
|
Finished |
|
Basement Type
|
Full (finished) |
|
Construction Style Attachment
|
Detached |
|
Cooling Type
|
Central Air Conditioning |
|
Exterior Finish
|
Brick Veneer |
|
Fireplace Present
|
Yes |
|
Flooring Type
|
Hardwood, Laminate |
|
Foundation Type
|
Concrete |
|
Half Bath Total
|
1 |
|
Heating Fuel
|
Natural Gas |
|
Heating Type
|
Forced Air |
|
Stories Total
|
2 |
|
Size Interior
|
2,500 - 3,000 Ft2 |
|
Type
|
House |
|
Utility Water
|
Municipal Water |
Parking
Land
|
Acreage
|
No |
|
Land Amenities
|
Public Transit |
|
Sewer
|
Sanitary Sewer |
|
Size Depth
|
131 Ft ,8 In |
|
Size Frontage
|
34 Ft ,7 In |
|
Size Irregular
|
34.6 X 131.7 Ft ; Irregular Lot |
|
Size Total Text
|
34.6 X 131.7 Ft ; Irregular Lot|under 1/2 Acre |
|
Zoning Description
|
Residential |
Rooms
| Level |
Type |
Length |
Width |
Dimensions |
|
Second Level |
Primary Bedroom |
5.16 m |
4.95 m |
5.16 m x 4.95 m |
|
Second Level |
Bedroom 2 |
4.79 m |
3.49 m |
4.79 m x 3.49 m |
|
Second Level |
Bedroom 3 |
3.34 m |
3.34 m |
3.34 m x 3.34 m |
|
Second Level |
Bedroom 4 |
3.63 m |
3.33 m |
3.63 m x 3.33 m |
|
Basement |
Recreational, Games Room |
8.76 m |
6.1 m |
8.76 m x 6.1 m |
|
Basement |
Bedroom 5 |
4.43 m |
3.9 m |
4.43 m x 3.9 m |
|
Main Level |
Living Room |
6.68 m |
3.63 m |
6.68 m x 3.63 m |
|
Main Level |
Dining Room |
6.68 m |
3.63 m |
6.68 m x 3.63 m |
|
Main Level |
Kitchen |
6.1 m |
3.8 m |
6.1 m x 3.8 m |
|
Main Level |
Family Room |
5.12 m |
3.92 m |
5.12 m x 3.92 m |
https://www.realtor.ca/real-estate/28854517/17-raintree-crescent-richmond-hill-oak-ridges-oak-ridges



