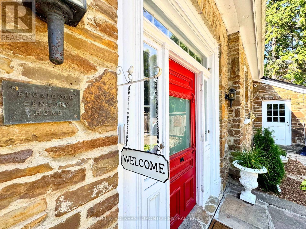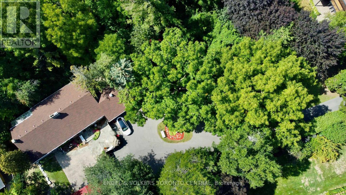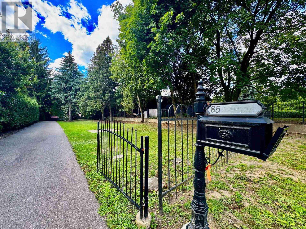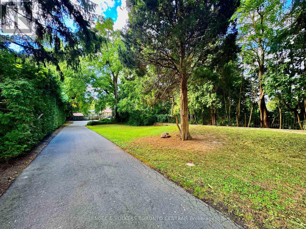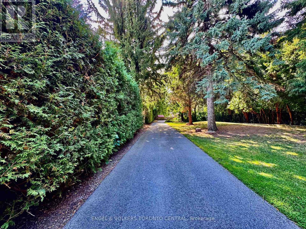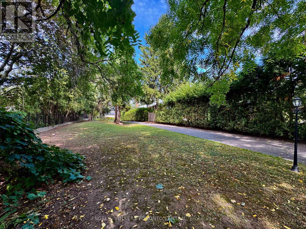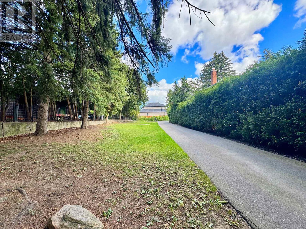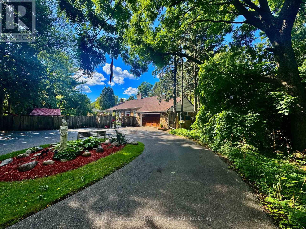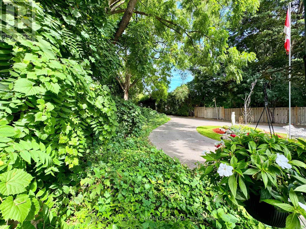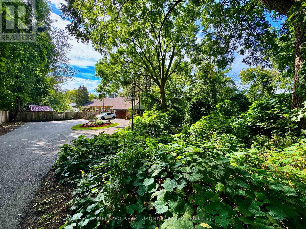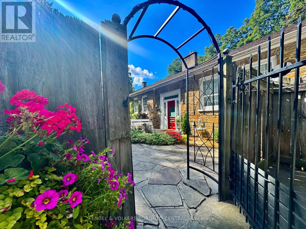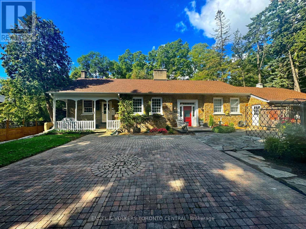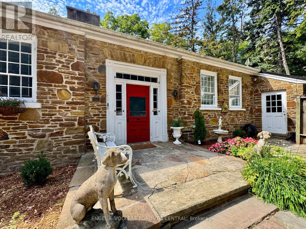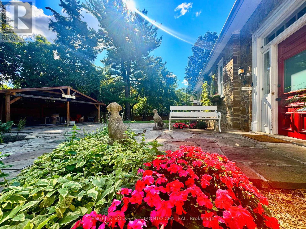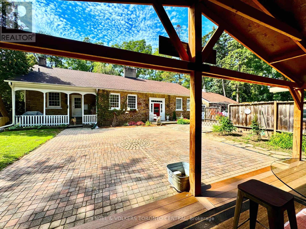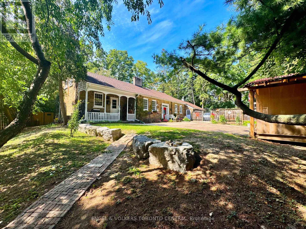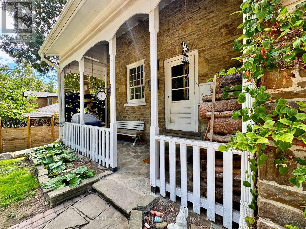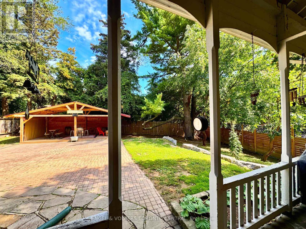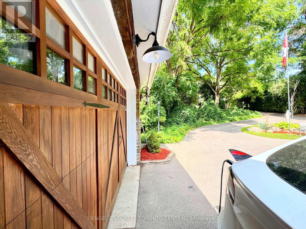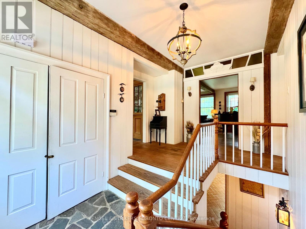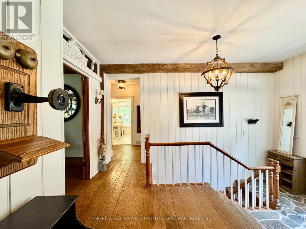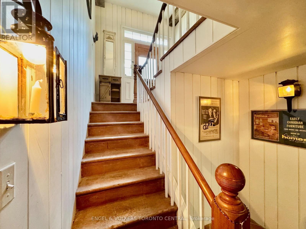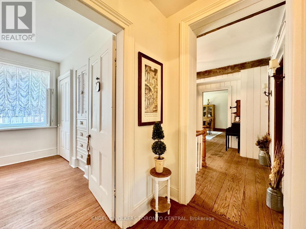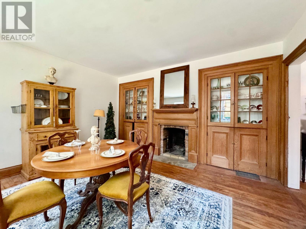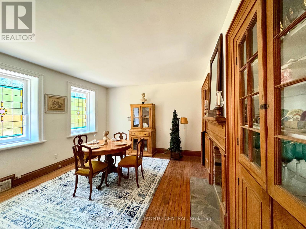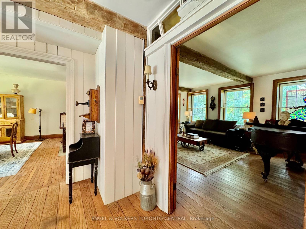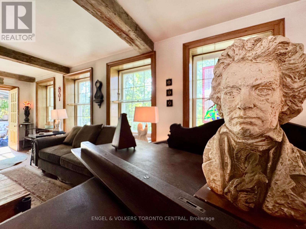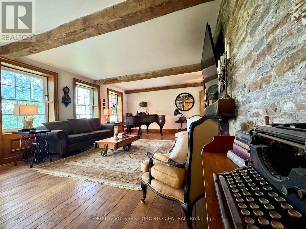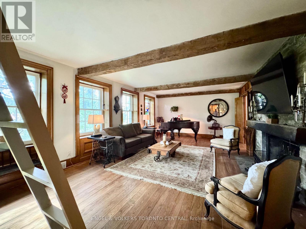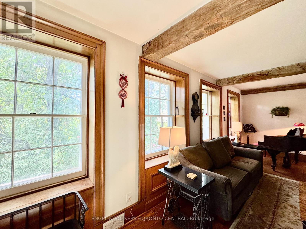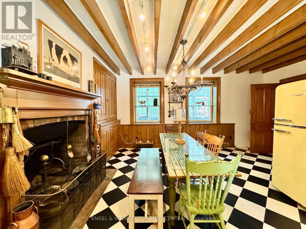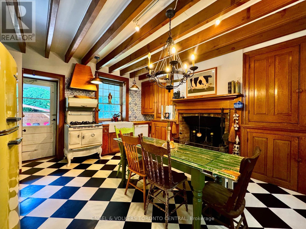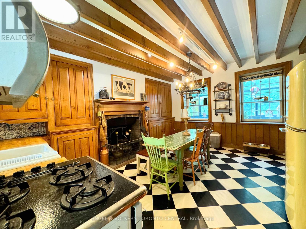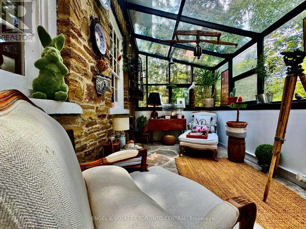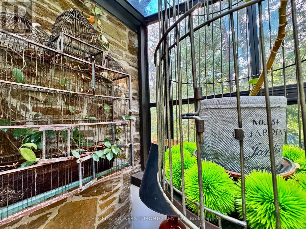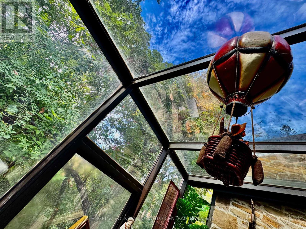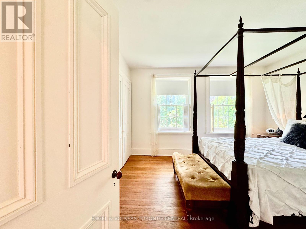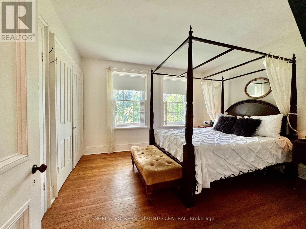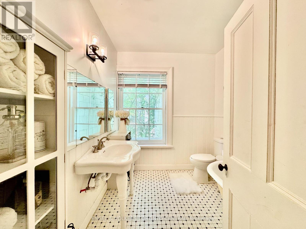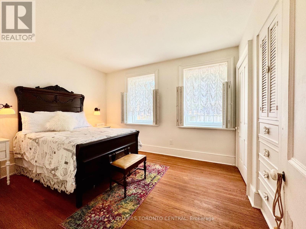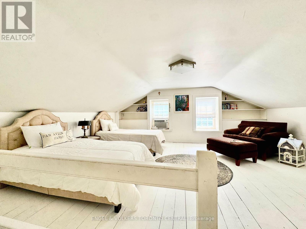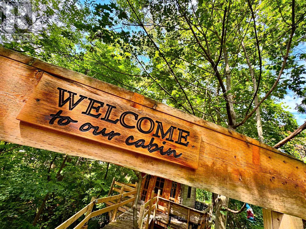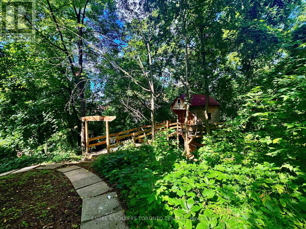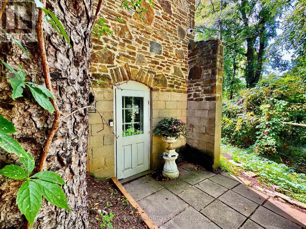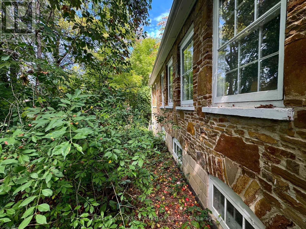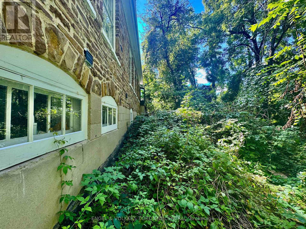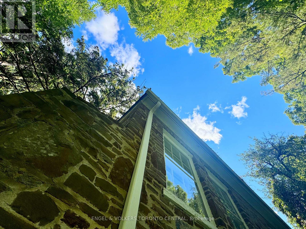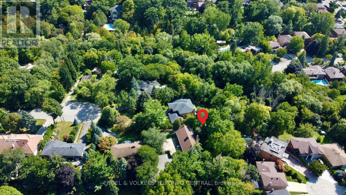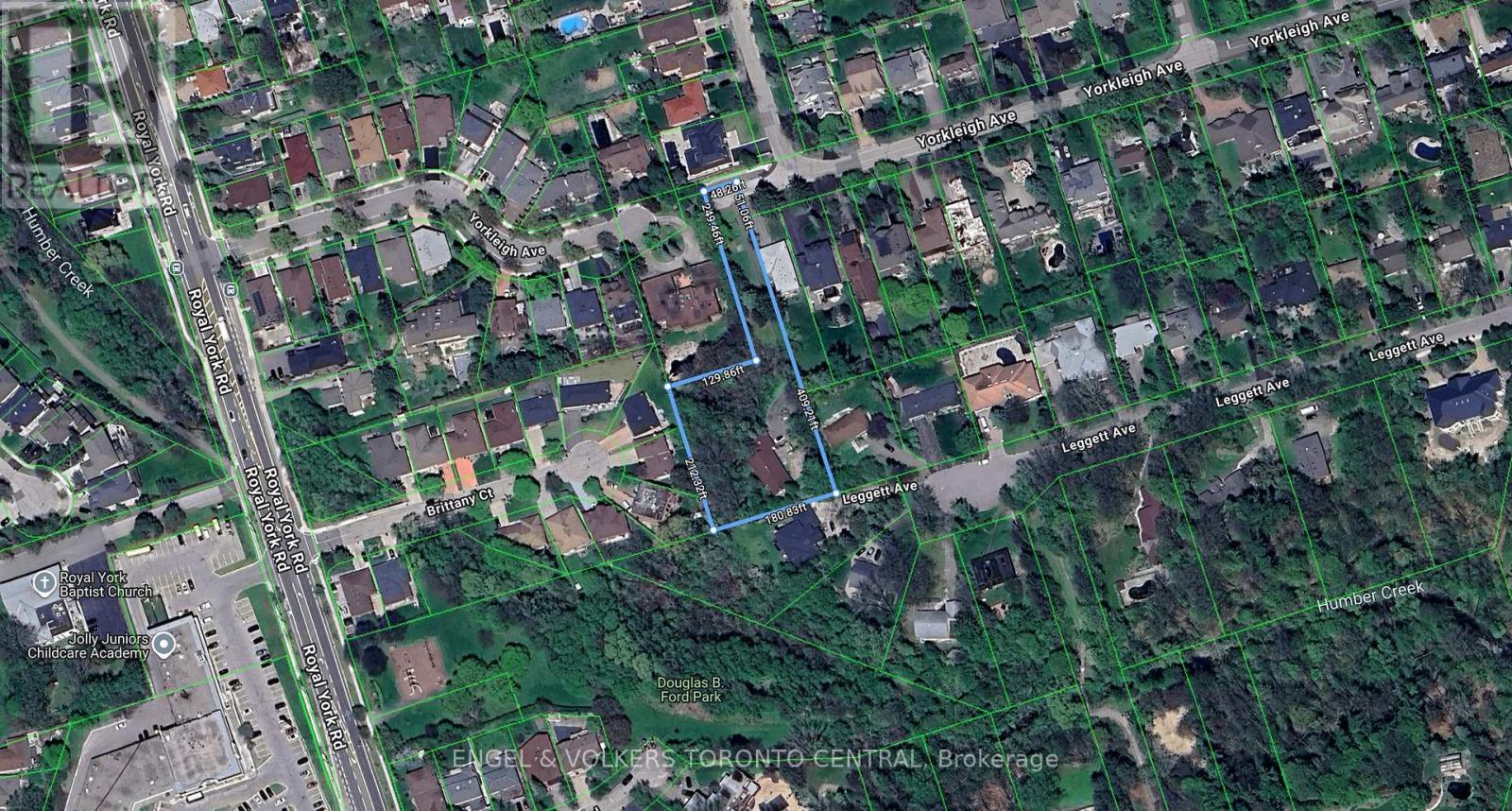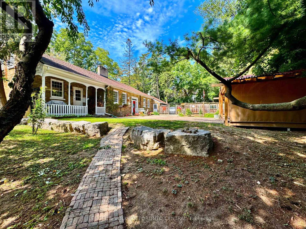4 Bedroom
3 Bathroom
3,500 - 5,000 ft2
Fireplace
Central Air Conditioning
Forced Air
$3,366,900
Step into a World of Timeless Beauty and Natural Serenity with this Breathtaking 1.48-acre Private Estate Nestled on a Majestic Ravine Lot. This Preserved 1800s Stone Treasure, Meticulously Rebuilt in 1956, is a one-of-a-kind Fusion of Historical Elegance and Modern Vision. Surrounded by Lush Gardens, Mature Trees, and Natures Soundtrack, this Retreat is a Sanctuary for the Senses. Tucked away from the World, you'll Discover a Charming, Storybook Treehouse a Whimsical Hideaway Waiting for you to Write your own Chapter. Whether you're Seeking Peace, Inspiration, or Connection, this Home is a Canvas for your Dreams. A Seamless Blend of Traditional Craftsmanship and Contemporary Potential, the Estate Includes Architectural Plans for a Spectacular 2,700 Sq ft, 3-bedroom, 3-bathroom Residence, along with a Thoughtfully Designed Garden Suite currently in process with the City of Toronto. A Newly Constructed walk-out Apartment Provides Versatile options for Extended Family, Guests, or Rental Income. With Parking for up to 10 Vehicles, this Captivating Retreat Offers Space, Privacy, and Boundless Opportunity. Whether you're an Artist, Visionary, or Simply someone who Values Extraordinary Living this is more than a Home. It's an Experience. Yours to Experience. (id:50976)
Property Details
|
MLS® Number
|
W12399863 |
|
Property Type
|
Single Family |
|
Community Name
|
Humber Heights |
|
Features
|
Wooded Area, Ravine |
|
Parking Space Total
|
10 |
|
Structure
|
Greenhouse |
Building
|
Bathroom Total
|
3 |
|
Bedrooms Above Ground
|
4 |
|
Bedrooms Total
|
4 |
|
Age
|
51 To 99 Years |
|
Amenities
|
Fireplace(s) |
|
Appliances
|
Dishwasher, Dryer, Stove, Washer, Window Coverings, Refrigerator |
|
Basement Development
|
Finished |
|
Basement Features
|
Walk Out |
|
Basement Type
|
N/a (finished) |
|
Construction Style Attachment
|
Detached |
|
Cooling Type
|
Central Air Conditioning |
|
Exterior Finish
|
Stone |
|
Fireplace Present
|
Yes |
|
Fireplace Total
|
4 |
|
Flooring Type
|
Tile, Hardwood |
|
Foundation Type
|
Block |
|
Heating Fuel
|
Natural Gas |
|
Heating Type
|
Forced Air |
|
Stories Total
|
2 |
|
Size Interior
|
3,500 - 5,000 Ft2 |
|
Type
|
House |
|
Utility Water
|
Municipal Water |
Parking
Land
|
Acreage
|
No |
|
Sewer
|
Septic System |
|
Size Depth
|
474 Ft |
|
Size Frontage
|
180 Ft |
|
Size Irregular
|
180 X 474 Ft ; 1.148 Acres - 47.95' X 170 ' Drive |
|
Size Total Text
|
180 X 474 Ft ; 1.148 Acres - 47.95' X 170 ' Drive|1/2 - 1.99 Acres |
Rooms
| Level |
Type |
Length |
Width |
Dimensions |
|
Second Level |
Loft |
5.9 m |
5.58 m |
5.9 m x 5.58 m |
|
Lower Level |
Laundry Room |
4.84 m |
4.92 m |
4.84 m x 4.92 m |
|
Lower Level |
Bedroom |
4.5 m |
4.88 m |
4.5 m x 4.88 m |
|
Main Level |
Living Room |
8.09 m |
4.88 m |
8.09 m x 4.88 m |
|
Main Level |
Dining Room |
4.49 m |
4.26 m |
4.49 m x 4.26 m |
|
Main Level |
Kitchen |
6.11 m |
5.56 m |
6.11 m x 5.56 m |
|
Main Level |
Sunroom |
5.8 m |
2.67 m |
5.8 m x 2.67 m |
|
Main Level |
Primary Bedroom |
4.04 m |
3.69 m |
4.04 m x 3.69 m |
|
Main Level |
Bedroom |
4.06 m |
3.25 m |
4.06 m x 3.25 m |
https://www.realtor.ca/real-estate/28854874/85-yorkleigh-avenue-toronto-humber-heights-humber-heights



