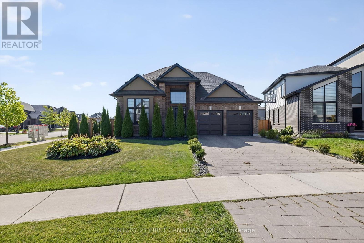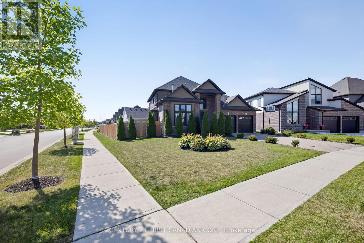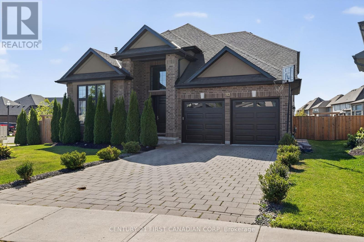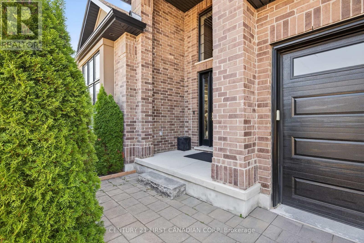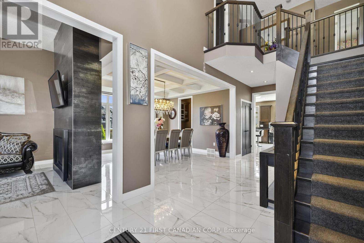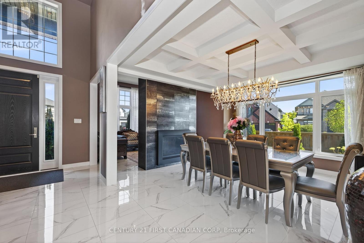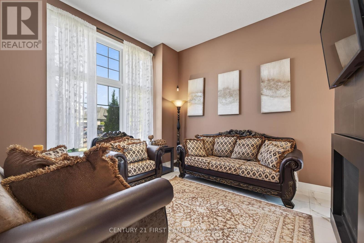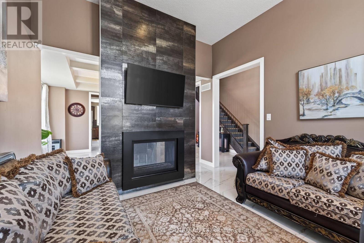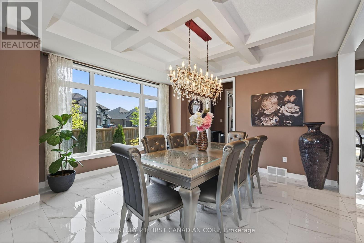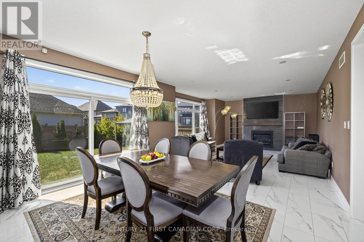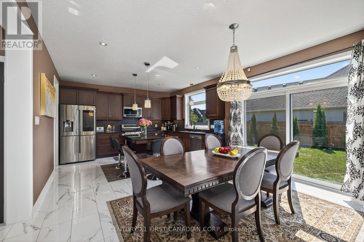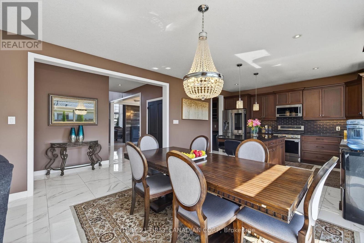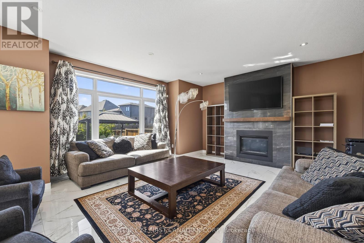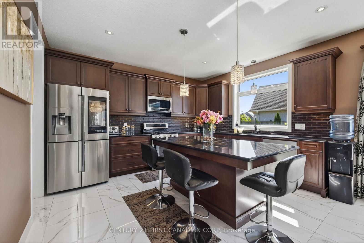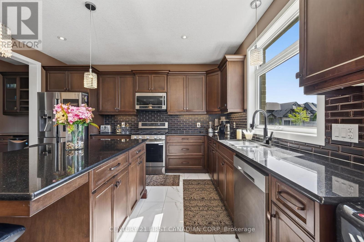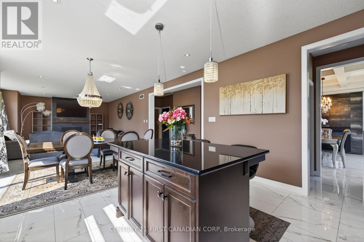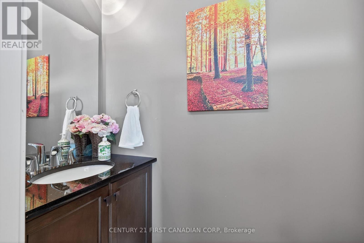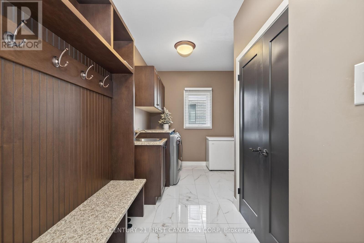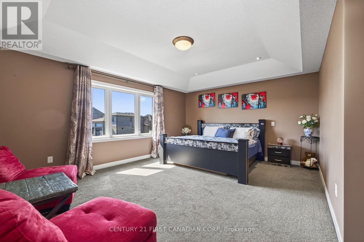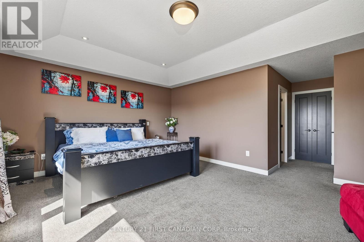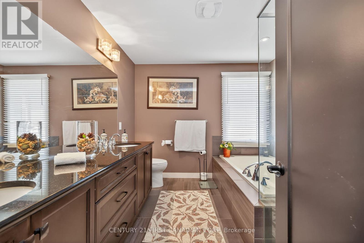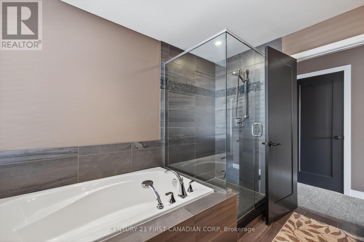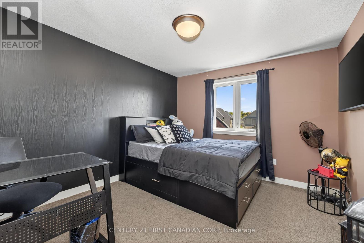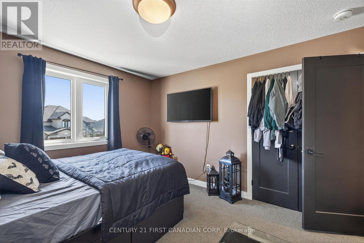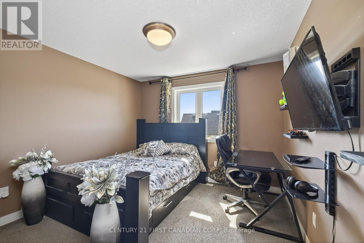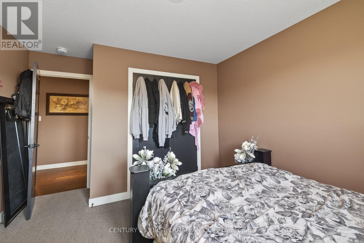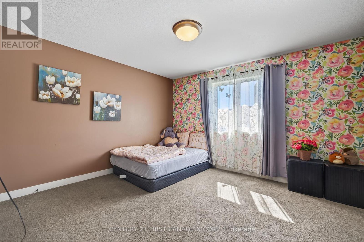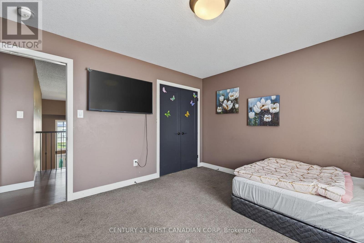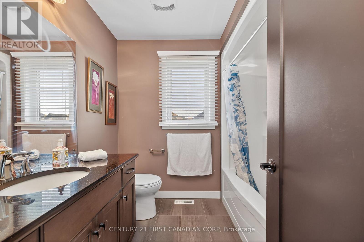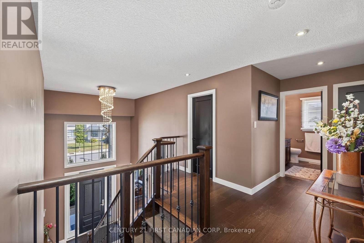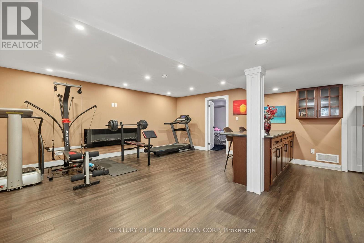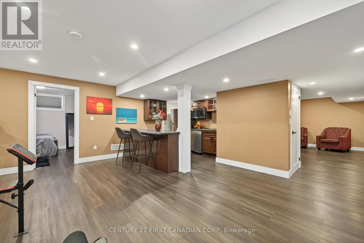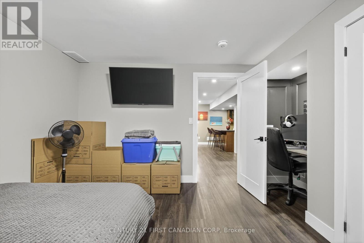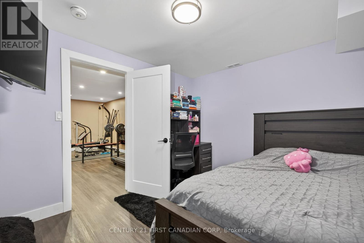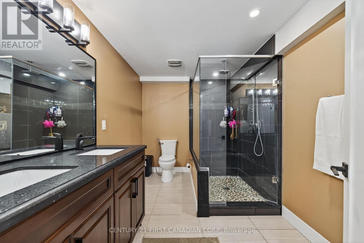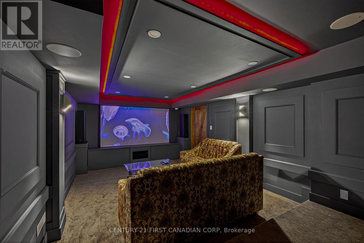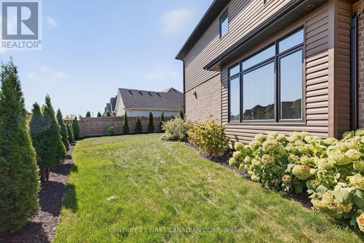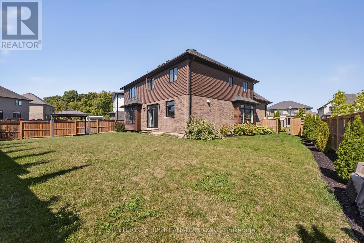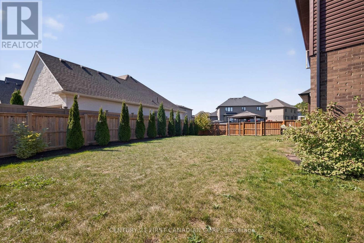6 Bedroom
4 Bathroom
2,500 - 3,000 ft2
Fireplace
Central Air Conditioning
Forced Air
Landscaped
$1,349,900
This stunning custom home by Saratoga Homes, an Energy Star builder, is perfectly situated on a premium oversized corner lot in one of North Londons most desirable neighbourhoods, Uplands North. Featuring 18-foot ceilings in the foyer, connected to a den with 11-foot ceilings and a double-sided fireplace, which seamlessly connects to the dining area with a coffered ceiling, enhancing the elegant flow of the impressive 2,976-square-foot living space above grade. The rest of the main floor has 9-foot ceilings and high-gloss white tile flooring, designer lighting, and is beautifully appointed with imported quartz countertops and high-end stainless steel appliances. A separate mudroom and butler pantry add to the practicality of this home. Upstairs, you have four generously sized bedrooms, with the primary bedroom featuring an ensuite and walk-in closet. The finished basement offers 1,488 square feet of additional space with two additional bedrooms, a gym, a second kitchen, a full washroom, and a sophisticated home theater complete with premium sound and projector setup. Outside, the fully fenced and meticulously landscaped yard features a charming gazebo, ideal for entertaining family and friends. Just minutes from Masonville Mall and local amenities, this home perfectly balances luxurious upgrades with practical living in a sought-after community. (id:50976)
Property Details
|
MLS® Number
|
X12400467 |
|
Property Type
|
Single Family |
|
Community Name
|
North B |
|
Amenities Near By
|
Park, Public Transit |
|
Community Features
|
Community Centre, School Bus |
|
Equipment Type
|
Water Heater |
|
Parking Space Total
|
6 |
|
Rental Equipment Type
|
Water Heater |
Building
|
Bathroom Total
|
4 |
|
Bedrooms Above Ground
|
4 |
|
Bedrooms Below Ground
|
2 |
|
Bedrooms Total
|
6 |
|
Age
|
6 To 15 Years |
|
Appliances
|
Central Vacuum, Dishwasher, Dryer, Stove, Washer, Refrigerator |
|
Basement Development
|
Finished |
|
Basement Type
|
N/a (finished) |
|
Construction Style Attachment
|
Detached |
|
Cooling Type
|
Central Air Conditioning |
|
Exterior Finish
|
Brick, Stucco |
|
Fire Protection
|
Alarm System, Security System, Smoke Detectors |
|
Fireplace Present
|
Yes |
|
Fireplace Total
|
5 |
|
Foundation Type
|
Poured Concrete |
|
Half Bath Total
|
1 |
|
Heating Fuel
|
Natural Gas |
|
Heating Type
|
Forced Air |
|
Stories Total
|
2 |
|
Size Interior
|
2,500 - 3,000 Ft2 |
|
Type
|
House |
|
Utility Water
|
Municipal Water |
Parking
Land
|
Acreage
|
No |
|
Fence Type
|
Fenced Yard |
|
Land Amenities
|
Park, Public Transit |
|
Landscape Features
|
Landscaped |
|
Sewer
|
Sanitary Sewer |
|
Size Depth
|
125 Ft ,4 In |
|
Size Frontage
|
56 Ft ,2 In |
|
Size Irregular
|
56.2 X 125.4 Ft |
|
Size Total Text
|
56.2 X 125.4 Ft|under 1/2 Acre |
|
Zoning Description
|
R1-5 |
https://www.realtor.ca/real-estate/28855917/703-zaifman-circle-london-north-north-b-north-b



