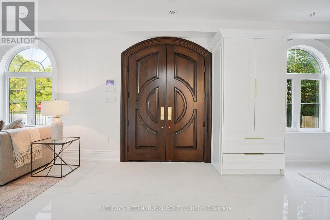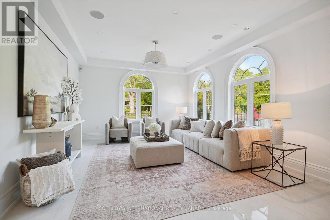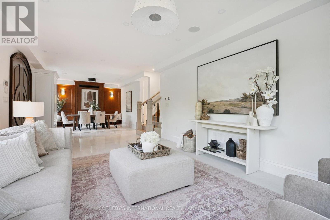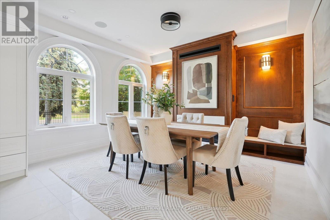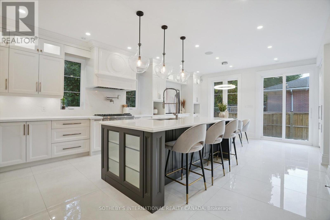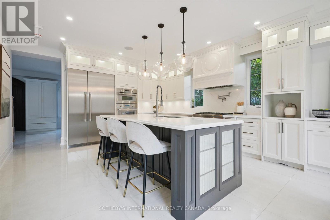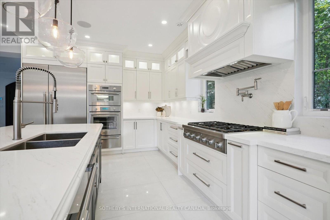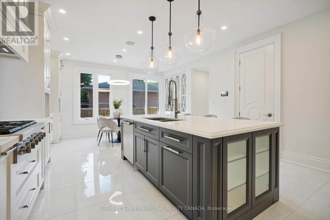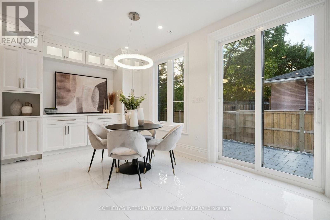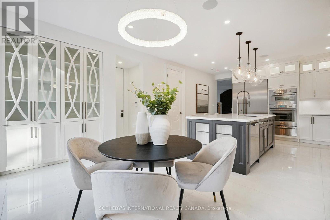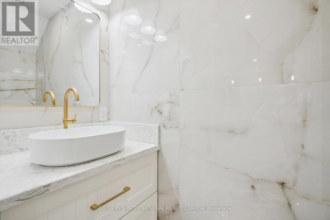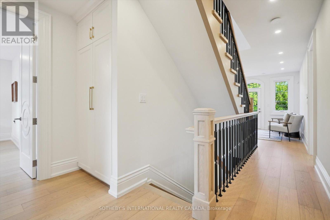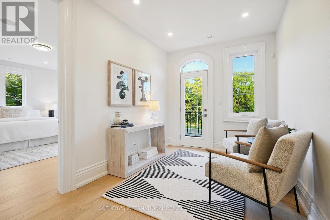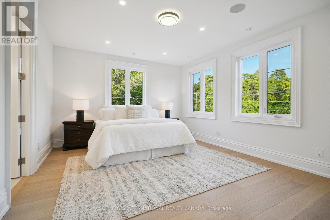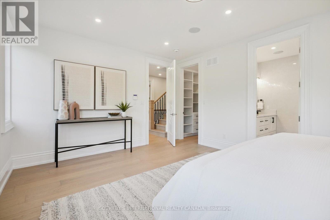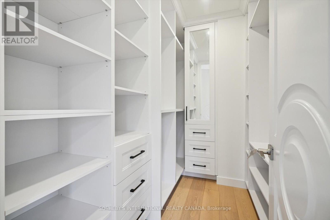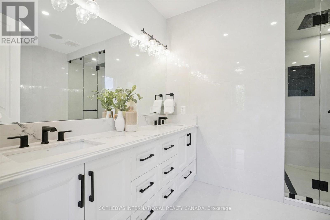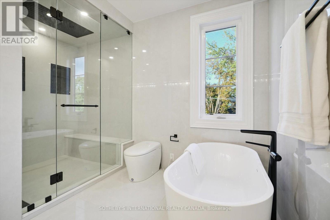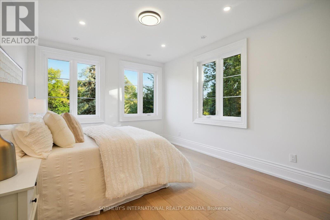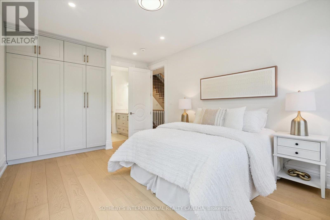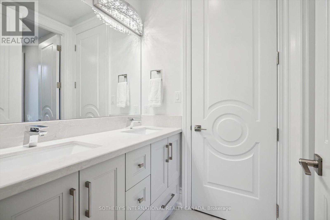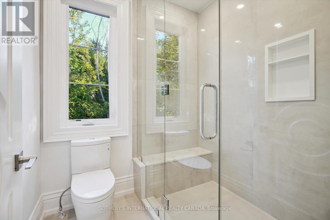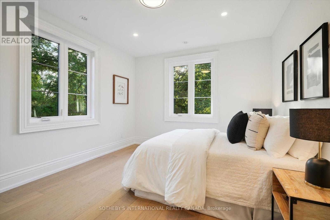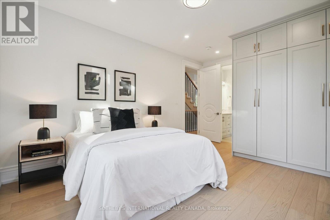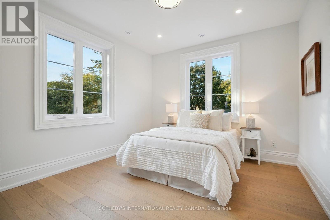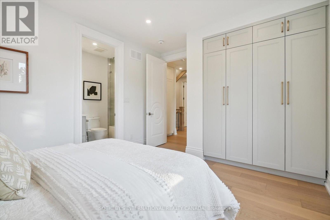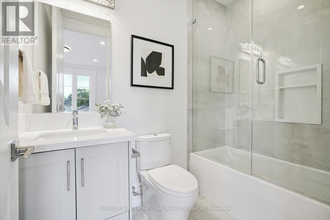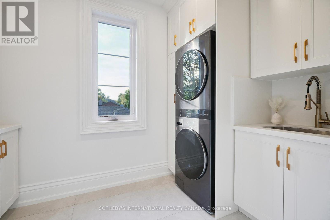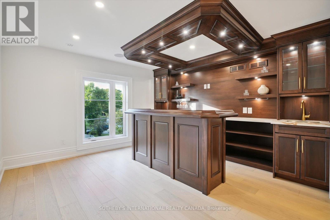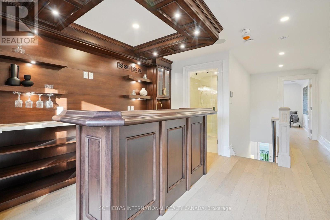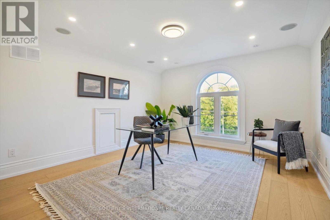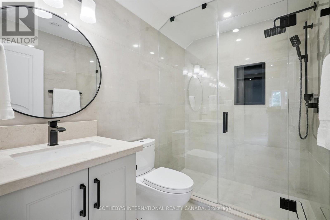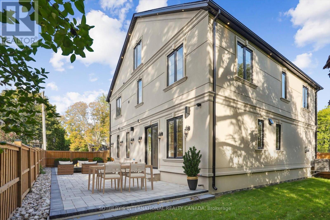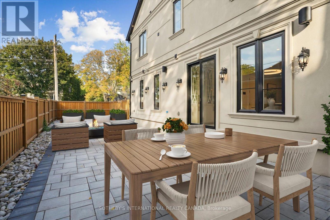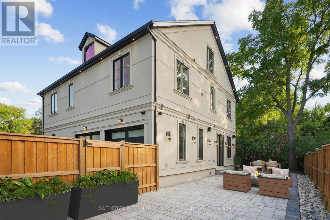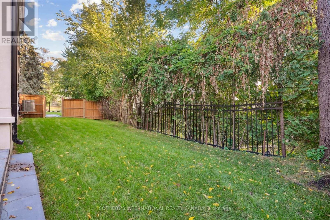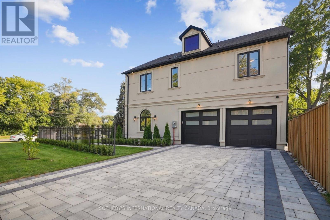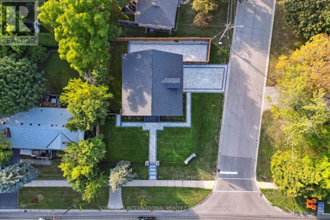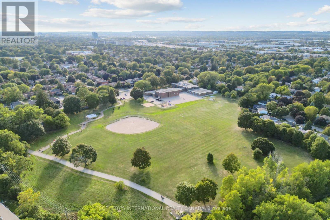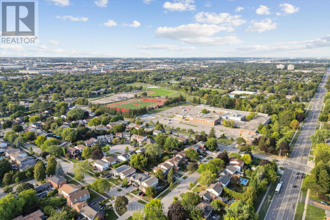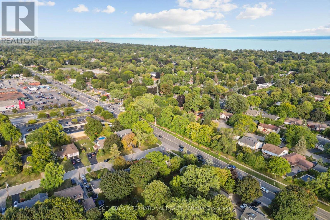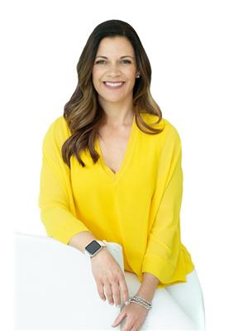5 Bedroom
5 Bathroom
3,000 - 3,500 ft2
Fireplace
Central Air Conditioning
Forced Air
Landscaped
$2,748,800
This newly built South Burlington custom home blends modern sophistication, timeless craftsmanship, and everyday comfort. Ideally located near top-ranked schools, amenities, and a family-friendly community, it offers elegance and convenience. The smooth stucco exterior, wrought iron details, professional landscaping, and illuminated stone hardscaping create a striking first impression. The nicely appointed lot provides outdoor areas around all angles of the home. A covered entry with chandelier and recessed lighting welcomes you inside. Inside, an open-concept layout features Art-Deco inspired windows, a handcrafted walnut accent wall, and sleek linear fireplace. Integrated lighting, a built-in sound system, and custom finishes enhance the elegant atmosphere. The chefs kitchen offers Thermador appliances, custom cabinetry, a pantry with coffee bar, granite-topped island, and walk-out to the rear patio perfect for entertaining. Five bedrooms include custom closets and spa-inspired ensuites. The primary suite features a freestanding tub, oversized porcelain-tiled shower with rain and waterfall features, and designer fixtures. An upper loft adds a custom wood bar, granite counters, wine storage, plus an additional bedroom and full bath. Radiant-heated floors, high-velocity heating, and centralized Lennox cooling ensure year-round comfort. Solid oak staircase, wrought iron accents, and premium finishes reflect exceptional craftsmanship. This residence is elegance, comfort, and lasting quality perfectly situated in a community you'll love to call home. (id:50976)
Property Details
|
MLS® Number
|
W12400851 |
|
Property Type
|
Single Family |
|
Community Name
|
Roseland |
|
Amenities Near By
|
Place Of Worship, Public Transit, Schools |
|
Equipment Type
|
None |
|
Features
|
Cul-de-sac |
|
Parking Space Total
|
6 |
|
Rental Equipment Type
|
None |
Building
|
Bathroom Total
|
5 |
|
Bedrooms Above Ground
|
5 |
|
Bedrooms Total
|
5 |
|
Age
|
New Building |
|
Amenities
|
Fireplace(s) |
|
Appliances
|
Garage Door Opener Remote(s), Oven - Built-in, Range, Water Heater, Dishwasher, Dryer, Hood Fan, Oven, Stove, Washer, Refrigerator |
|
Construction Style Attachment
|
Detached |
|
Cooling Type
|
Central Air Conditioning |
|
Exterior Finish
|
Stucco |
|
Fire Protection
|
Alarm System, Monitored Alarm, Security System |
|
Fireplace Present
|
Yes |
|
Fireplace Total
|
1 |
|
Flooring Type
|
Hardwood |
|
Foundation Type
|
Concrete, Slab |
|
Half Bath Total
|
1 |
|
Heating Fuel
|
Natural Gas |
|
Heating Type
|
Forced Air |
|
Stories Total
|
3 |
|
Size Interior
|
3,000 - 3,500 Ft2 |
|
Type
|
House |
|
Utility Water
|
Municipal Water |
Parking
Land
|
Acreage
|
No |
|
Fence Type
|
Fenced Yard |
|
Land Amenities
|
Place Of Worship, Public Transit, Schools |
|
Landscape Features
|
Landscaped |
|
Sewer
|
Sanitary Sewer |
|
Size Depth
|
94 Ft ,3 In |
|
Size Frontage
|
78 Ft |
|
Size Irregular
|
78 X 94.3 Ft |
|
Size Total Text
|
78 X 94.3 Ft |
Rooms
| Level |
Type |
Length |
Width |
Dimensions |
|
Second Level |
Primary Bedroom |
4.08 m |
5.01 m |
4.08 m x 5.01 m |
|
Second Level |
Bedroom |
4.91 m |
3.58 m |
4.91 m x 3.58 m |
|
Second Level |
Bedroom |
4.9 m |
3.56 m |
4.9 m x 3.56 m |
|
Second Level |
Bedroom |
3.41 m |
4.26 m |
3.41 m x 4.26 m |
|
Second Level |
Laundry Room |
2.02 m |
3.3 m |
2.02 m x 3.3 m |
|
Third Level |
Other |
4.18 m |
3.79 m |
4.18 m x 3.79 m |
|
Third Level |
Bedroom |
4.14 m |
3.79 m |
4.14 m x 3.79 m |
|
Main Level |
Living Room |
6.72 m |
4.09 m |
6.72 m x 4.09 m |
|
Main Level |
Dining Room |
4.68 m |
4.1 m |
4.68 m x 4.1 m |
|
Main Level |
Kitchen |
4.68 m |
5.75 m |
4.68 m x 5.75 m |
|
Main Level |
Eating Area |
5.23 m |
1.75 m |
5.23 m x 1.75 m |
https://www.realtor.ca/real-estate/28856824/452-rothesay-place-burlington-roseland-roseland








