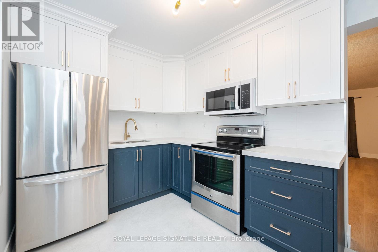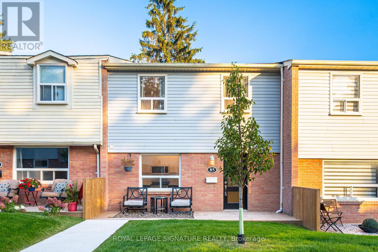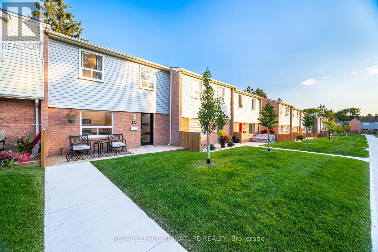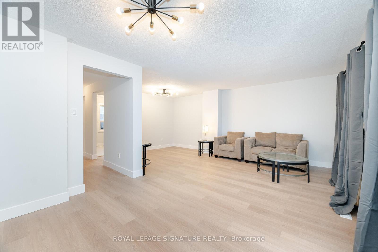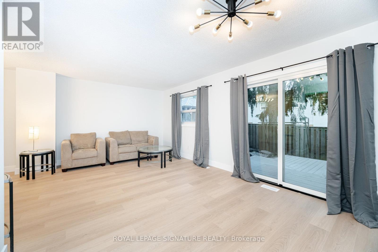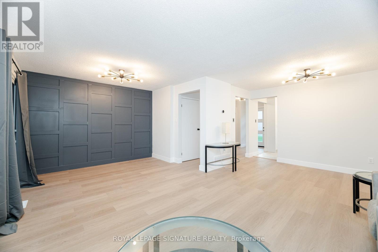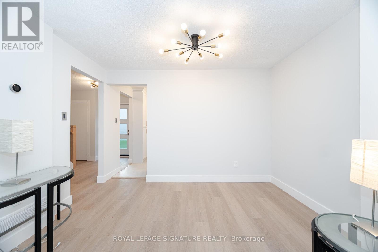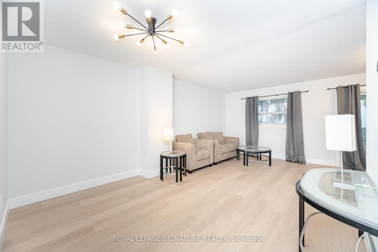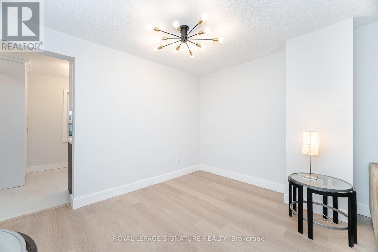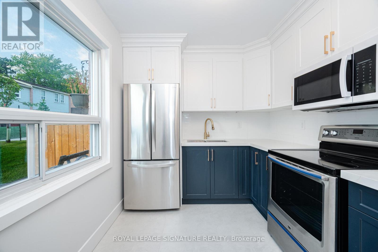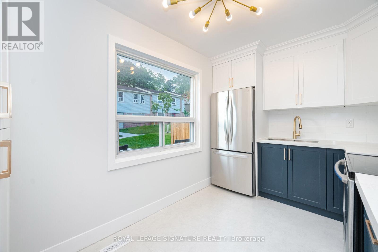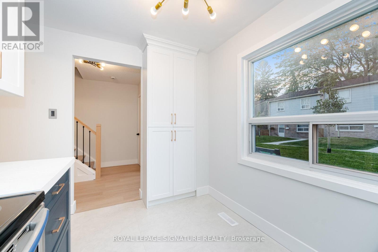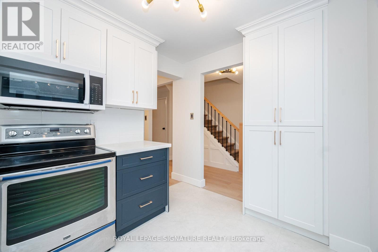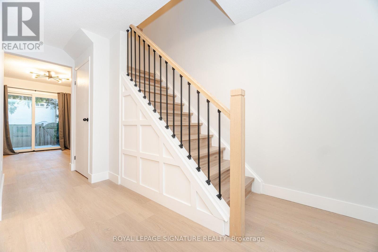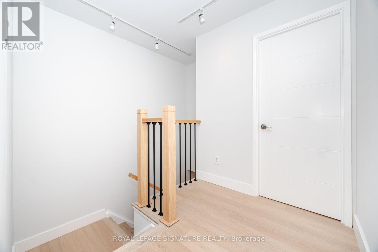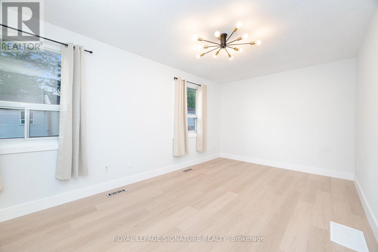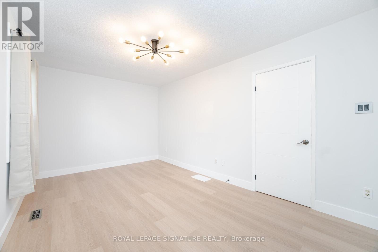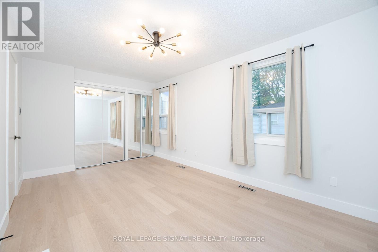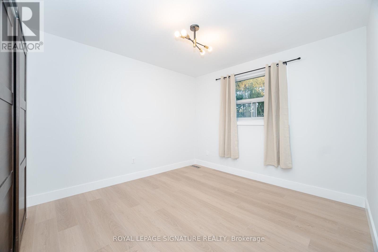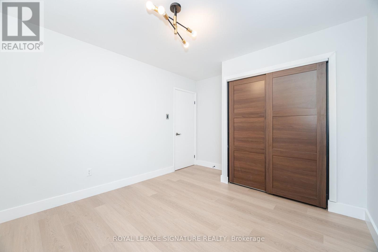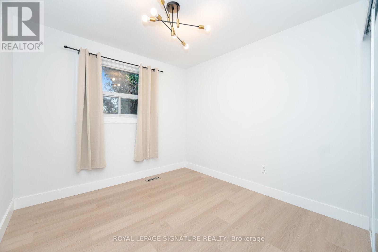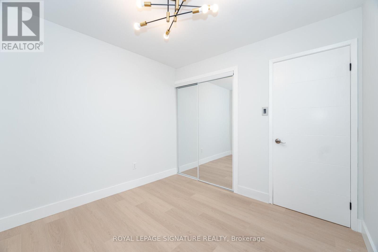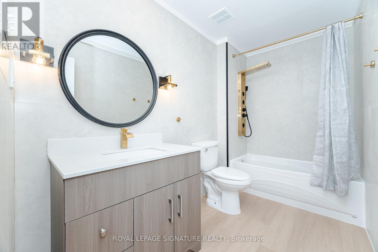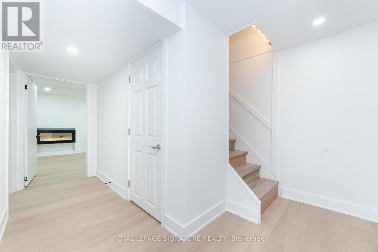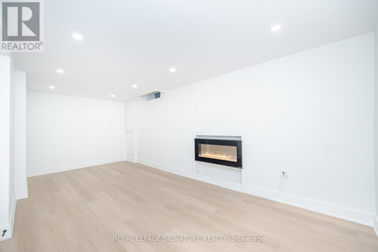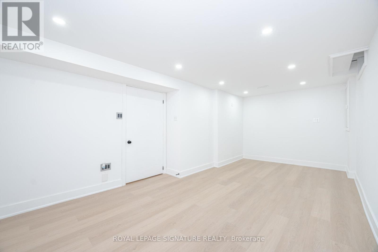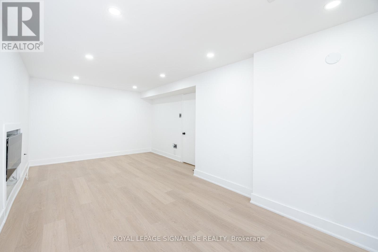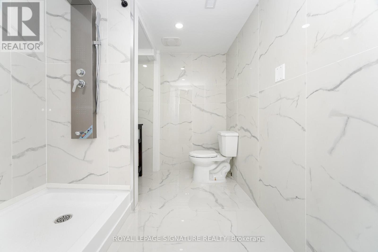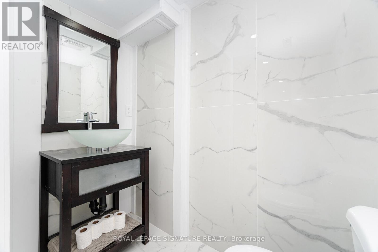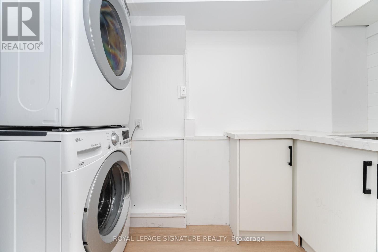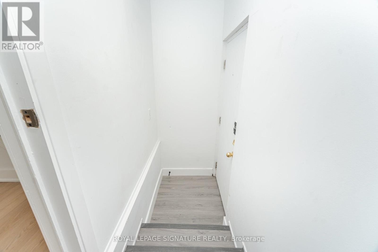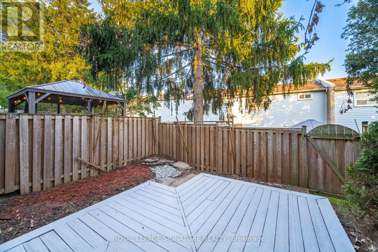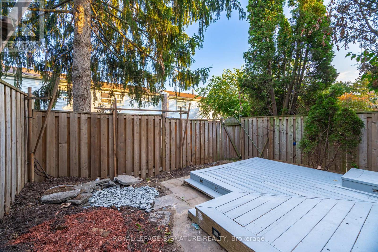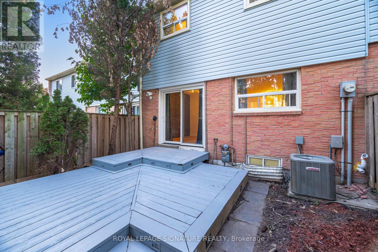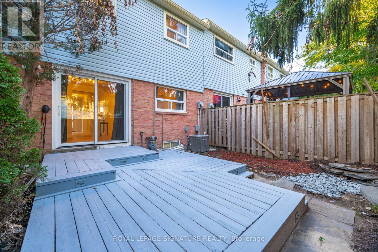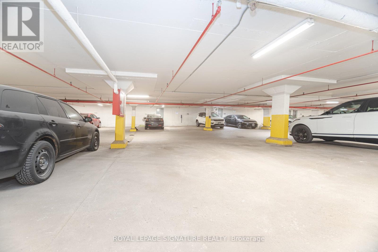3 Bedroom
2 Bathroom
1,200 - 1,399 ft2
Central Air Conditioning
Forced Air
$649,900Maintenance, Water, Cable TV, Common Area Maintenance, Insurance, Parking
$633.02 Monthly
Welcome To This Beautifully Renovated 3 Bedroom, 2 Bath Condo Townhouse At 1055Shawnmarr Rd In Mississauga. This Home Showcases Modern Upgrades Throughout, Including Sleek Vinyl Flooring, Fresh Paint And Trim, Stylish New Doors, And Elegant Light Fixtures. The Brand-New Custom Kitchen Features Gold Hardware, Stainless Steel Appliances, A Spacious Pantry, And A Large Window That Fills The Space With Natural Light. The Finished Basement Offers A Second Kitchen, Renovated Bath, And A Versatile Recreation Room With A Separate Entrance From The Garage. Step Outside To A Private, Fenced-In Yard Complete With A Deck, Perfect For Entertaining. Located In A Well-Maintained Condo Community, Residents Enjoy Access To Visitor Parking, A Playground, And Beautifully Landscaped Common Areas. Situated In The Sought-After Port Credit Area, This Home Is Just Minutes From Lake Ontario, Scenic Waterfront Trails, Port Credit Village, Shops, Restaurants, Schools, And Transit Options. Quick Access To The QEW Makes Commuting A Breeze. A Move-In Ready Gem In One Of Mississauga's Most Desirable Neighbourhoods! *** BUY WITH CONFIDENCE - HOME INSPECTION REPORT AVAILABLE** (id:50976)
Property Details
|
MLS® Number
|
W12401294 |
|
Property Type
|
Single Family |
|
Community Name
|
Port Credit |
|
Community Features
|
Pet Restrictions |
|
Equipment Type
|
Water Heater |
|
Features
|
In Suite Laundry |
|
Parking Space Total
|
2 |
|
Rental Equipment Type
|
Water Heater |
Building
|
Bathroom Total
|
2 |
|
Bedrooms Above Ground
|
3 |
|
Bedrooms Total
|
3 |
|
Basement Development
|
Finished |
|
Basement Type
|
Full (finished) |
|
Cooling Type
|
Central Air Conditioning |
|
Exterior Finish
|
Aluminum Siding, Brick Veneer |
|
Flooring Type
|
Vinyl, Tile |
|
Heating Fuel
|
Natural Gas |
|
Heating Type
|
Forced Air |
|
Stories Total
|
2 |
|
Size Interior
|
1,200 - 1,399 Ft2 |
|
Type
|
Row / Townhouse |
Parking
Land
Rooms
| Level |
Type |
Length |
Width |
Dimensions |
|
Second Level |
Primary Bedroom |
5.03 m |
3.17 m |
5.03 m x 3.17 m |
|
Second Level |
Bedroom 2 |
4 m |
3.14 m |
4 m x 3.14 m |
|
Second Level |
Bedroom 3 |
3 m |
2.85 m |
3 m x 2.85 m |
|
Basement |
Recreational, Games Room |
5.87 m |
3.35 m |
5.87 m x 3.35 m |
|
Basement |
Laundry Room |
3.37 m |
3.1 m |
3.37 m x 3.1 m |
|
Main Level |
Living Room |
6.1 m |
6.05 m |
6.1 m x 6.05 m |
|
Main Level |
Dining Room |
6.1 m |
6.05 m |
6.1 m x 6.05 m |
|
Main Level |
Kitchen |
3.53 m |
2.45 m |
3.53 m x 2.45 m |
|
Main Level |
Foyer |
5.27 m |
2.52 m |
5.27 m x 2.52 m |
https://www.realtor.ca/real-estate/28857640/85-1055-shawnmarr-road-mississauga-port-credit-port-credit



