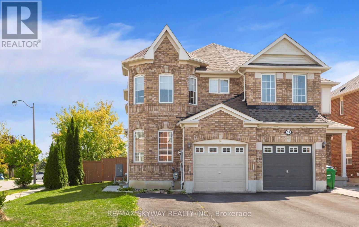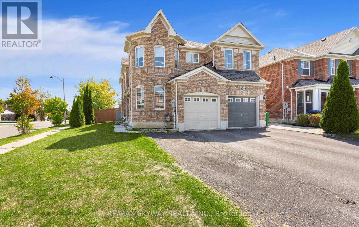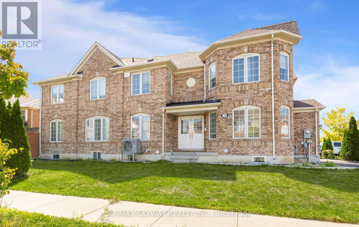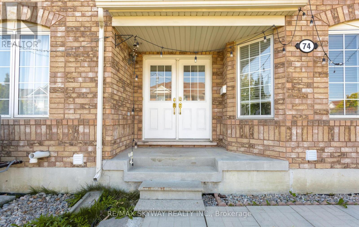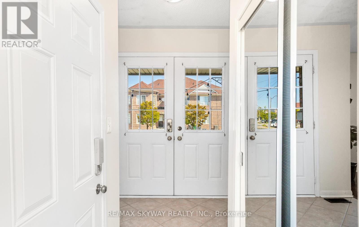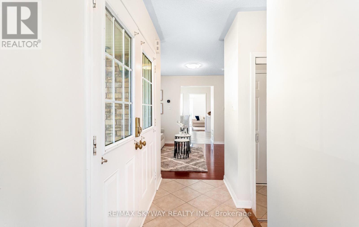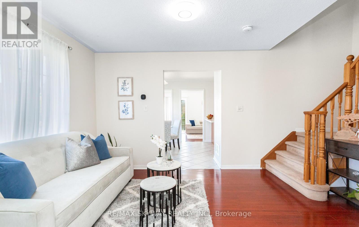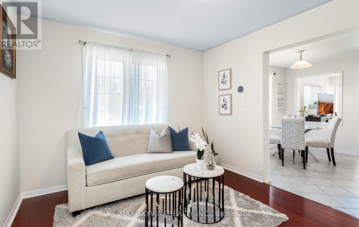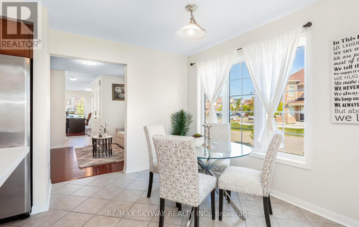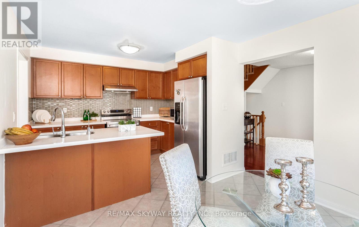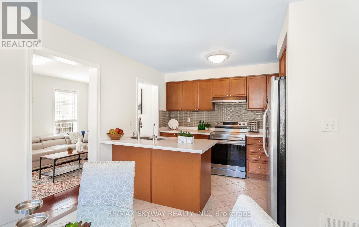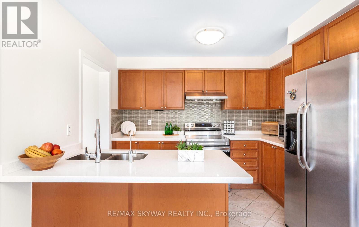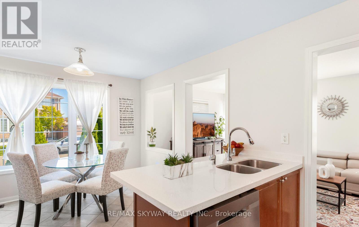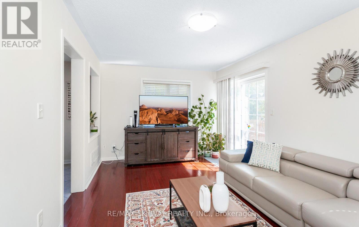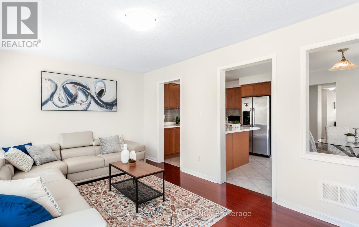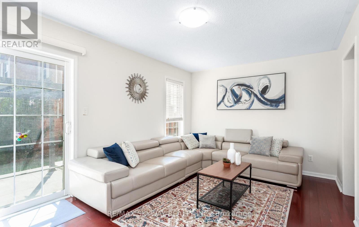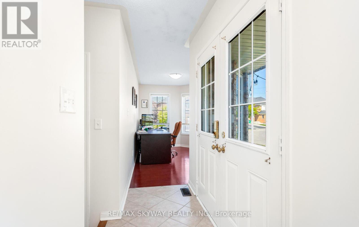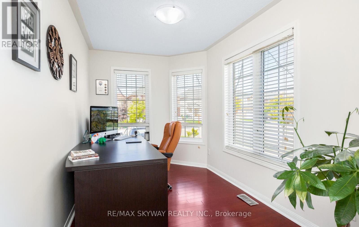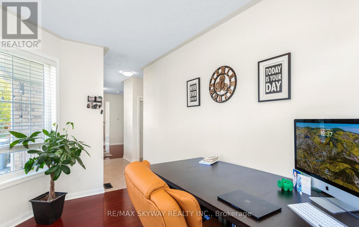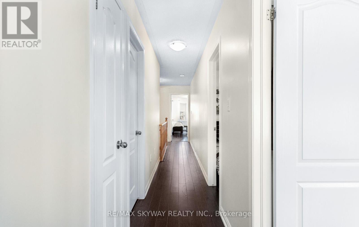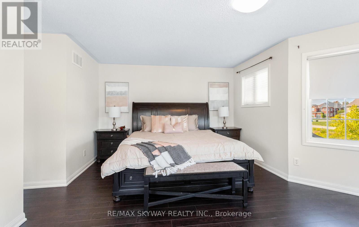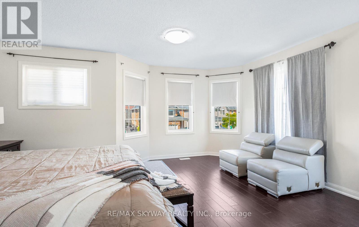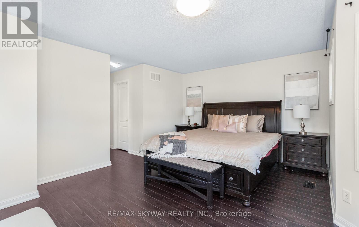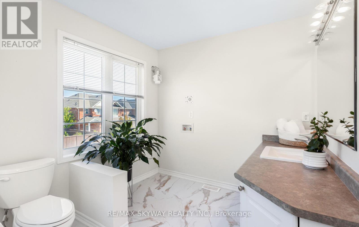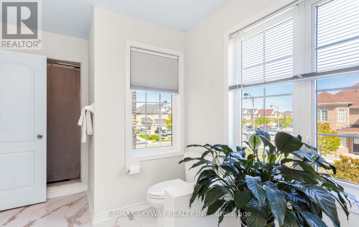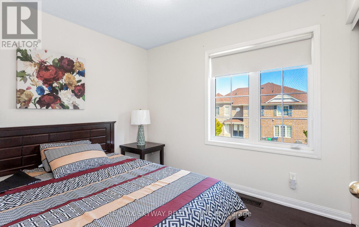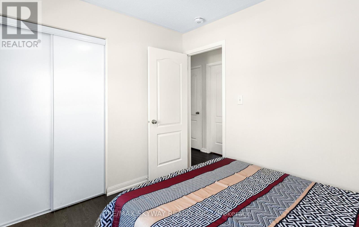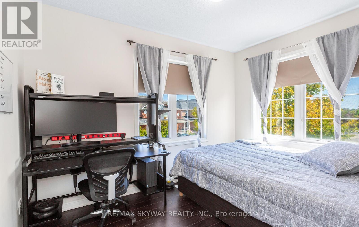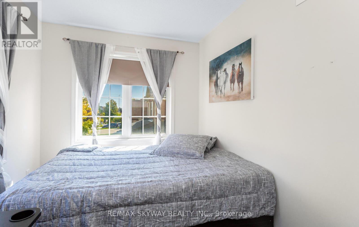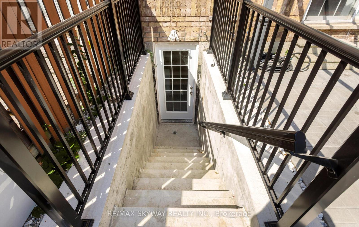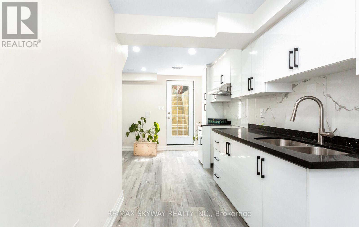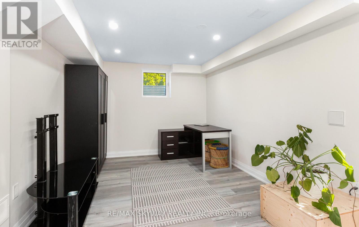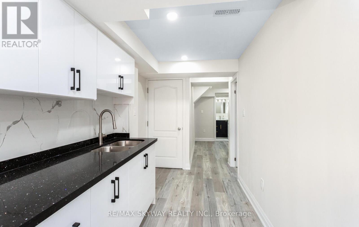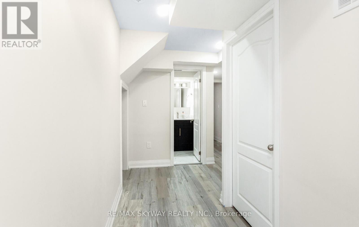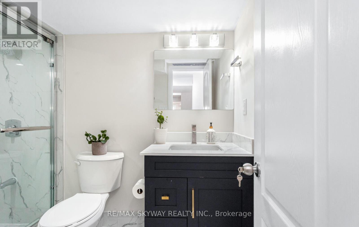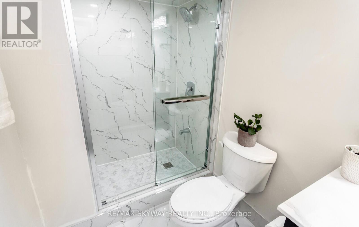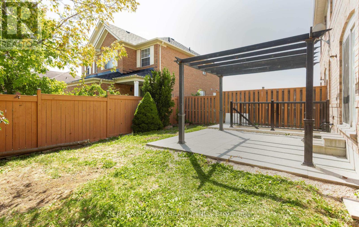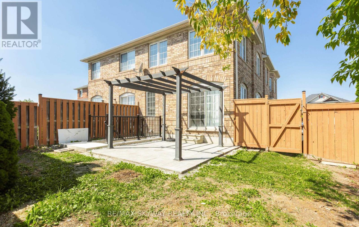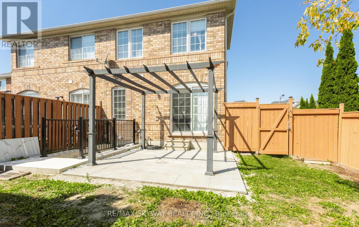6 Bedroom
4 Bathroom
1,500 - 2,000 ft2
Central Air Conditioning
Forced Air
$899,000
Must See*** Excellent Location***Vales Of Castlemore ***Semi-Detached Home On A Large Corner Lot In Cul-De-Sac***Double Door Entry To Gorgeous Layout. Offers 4+2 Bed & 4 Washrooms ***2 Bed Legal Basement Apartment**Second Dwelling Unit ** Main Floor Gleaming Hardwood Floors In Sep **Living **Dining **Family &**Office Rooms floods with Natural Sun Light **Quartz Kitchen countertops and Range Hood installed July 2025.TopTo Bottom Freshly Painted July 2025. Huge Prim Bedroom Offers 4-Pc Ensuite & W/I Closet & windows. All Bedrooms loaded with Natural Light and Large Windows and Closets. Second Floor Ruff In Laundry convenience for upper floor ***Newly Built Legal Basement with Laminate Floor & Ample Pot Lighting all over idle for **Great Rental Potential. Heat Pump is installed 2024 to save utilities. Access To Garage, 4 Cars Can Be Parked On Extended Driveway. Huge Fenced Backyard Close To Highways, Parks, Shopping, Hospital, Schools, Public Transit & Amenities. (id:50976)
Property Details
|
MLS® Number
|
W12400969 |
|
Property Type
|
Single Family |
|
Community Name
|
Vales of Castlemore |
|
Equipment Type
|
Air Conditioner, Water Heater, Furnace |
|
Features
|
Carpet Free |
|
Parking Space Total
|
4 |
|
Rental Equipment Type
|
Air Conditioner, Water Heater, Furnace |
Building
|
Bathroom Total
|
4 |
|
Bedrooms Above Ground
|
4 |
|
Bedrooms Below Ground
|
2 |
|
Bedrooms Total
|
6 |
|
Appliances
|
Garage Door Opener Remote(s), Range, Dryer, Stove, Washer, Window Coverings, Refrigerator |
|
Basement Features
|
Apartment In Basement, Separate Entrance |
|
Basement Type
|
N/a |
|
Construction Style Attachment
|
Semi-detached |
|
Cooling Type
|
Central Air Conditioning |
|
Exterior Finish
|
Brick |
|
Flooring Type
|
Hardwood, Laminate, Tile, Ceramic |
|
Foundation Type
|
Concrete |
|
Half Bath Total
|
1 |
|
Heating Fuel
|
Natural Gas |
|
Heating Type
|
Forced Air |
|
Stories Total
|
2 |
|
Size Interior
|
1,500 - 2,000 Ft2 |
|
Type
|
House |
|
Utility Water
|
Municipal Water |
Parking
Land
|
Acreage
|
No |
|
Sewer
|
Sanitary Sewer |
|
Size Depth
|
109 Ft ,7 In |
|
Size Frontage
|
23 Ft ,8 In |
|
Size Irregular
|
23.7 X 109.6 Ft |
|
Size Total Text
|
23.7 X 109.6 Ft |
Rooms
| Level |
Type |
Length |
Width |
Dimensions |
|
Basement |
Kitchen |
6.09 m |
1.96 m |
6.09 m x 1.96 m |
|
Basement |
Primary Bedroom |
3.07 m |
2.77 m |
3.07 m x 2.77 m |
|
Basement |
Bedroom 2 |
3.66 m |
1.84 m |
3.66 m x 1.84 m |
|
Basement |
Bathroom |
1.52 m |
2.46 m |
1.52 m x 2.46 m |
|
Basement |
Living Room |
4.9 m |
3.05 m |
4.9 m x 3.05 m |
|
Main Level |
Living Room |
3.06 m |
3.99 m |
3.06 m x 3.99 m |
|
Main Level |
Kitchen |
3.06 m |
2.46 m |
3.06 m x 2.46 m |
|
Main Level |
Bathroom |
|
|
Measurements not available |
|
Main Level |
Dining Room |
3.06 m |
2.46 m |
3.06 m x 2.46 m |
|
Main Level |
Family Room |
3.06 m |
5.18 m |
3.06 m x 5.18 m |
|
Main Level |
Office |
3.96 m |
2.15 m |
3.96 m x 2.15 m |
|
Upper Level |
Bathroom |
4.29 m |
2.44 m |
4.29 m x 2.44 m |
|
Upper Level |
Bathroom |
2.75 m |
1.52 m |
2.75 m x 1.52 m |
|
Upper Level |
Primary Bedroom |
5.18 m |
3.67 m |
5.18 m x 3.67 m |
|
Upper Level |
Bedroom 2 |
3.04 m |
2.44 m |
3.04 m x 2.44 m |
|
Upper Level |
Bedroom 3 |
3.37 m |
2.44 m |
3.37 m x 2.44 m |
|
Upper Level |
Bedroom 4 |
2.46 m |
3.05 m |
2.46 m x 3.05 m |
https://www.realtor.ca/real-estate/28857164/74-magnificent-court-brampton-vales-of-castlemore-vales-of-castlemore



