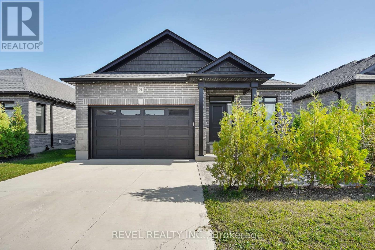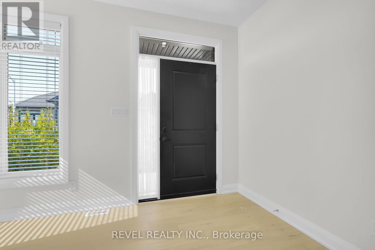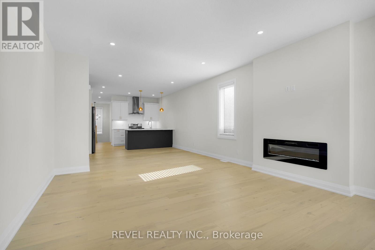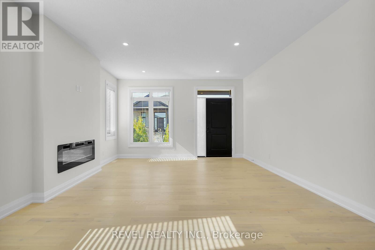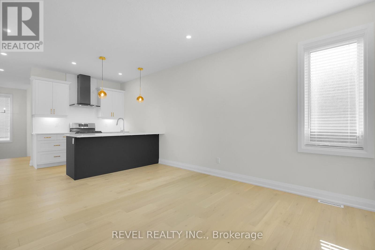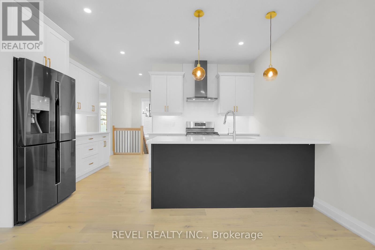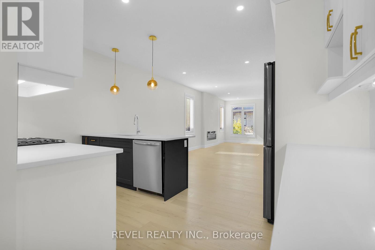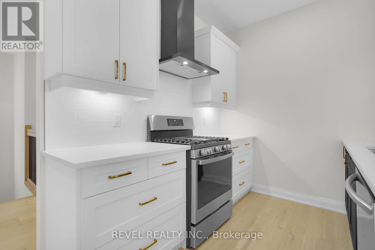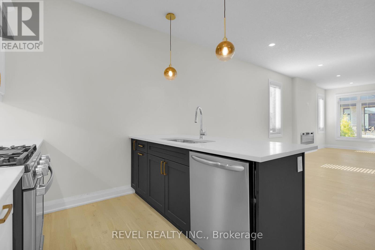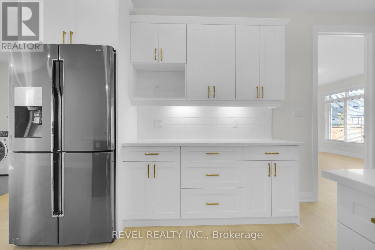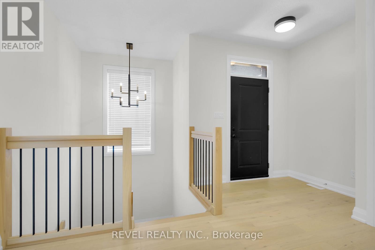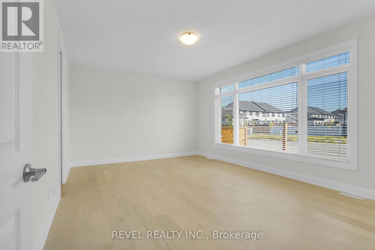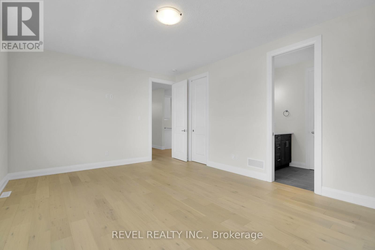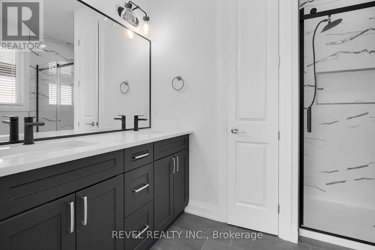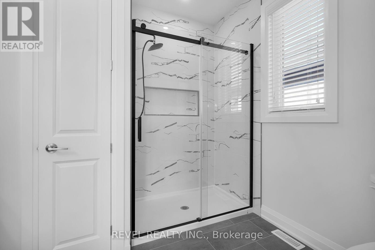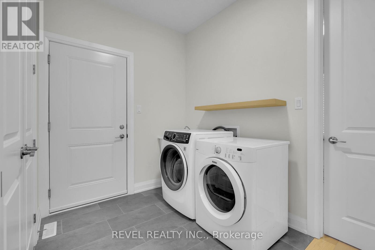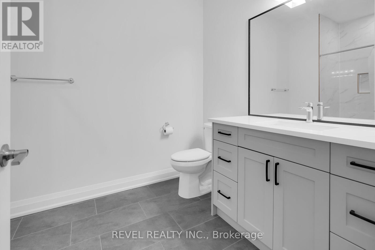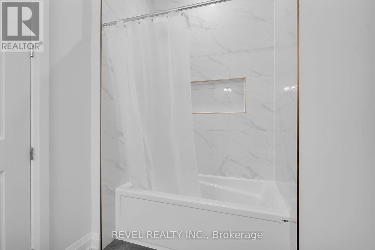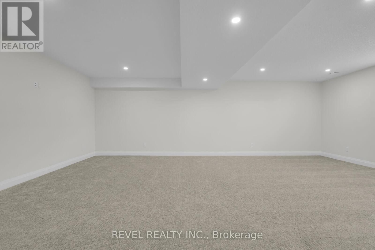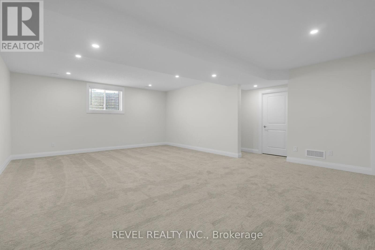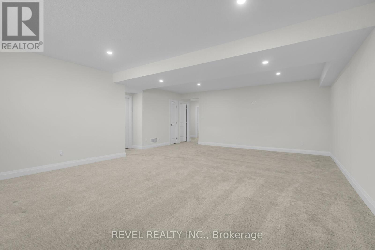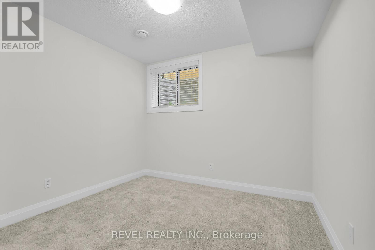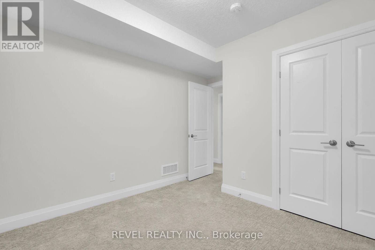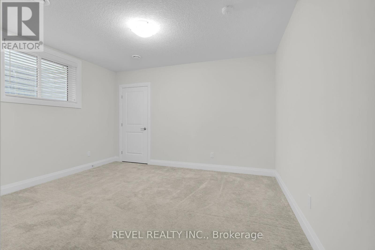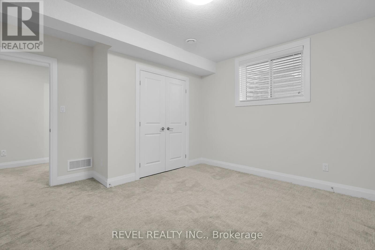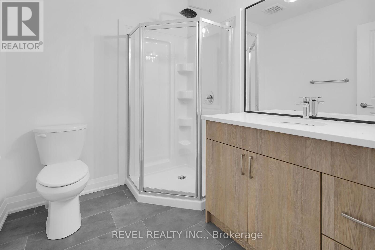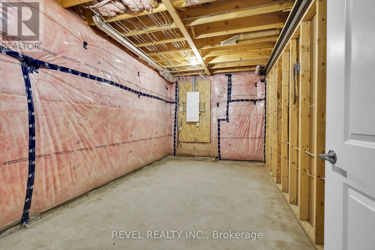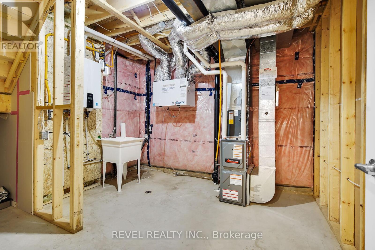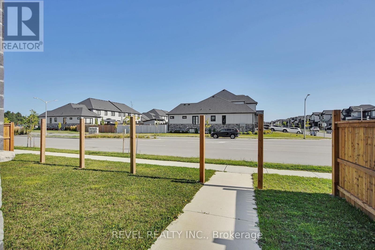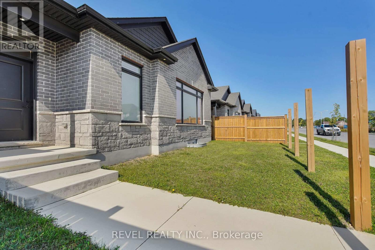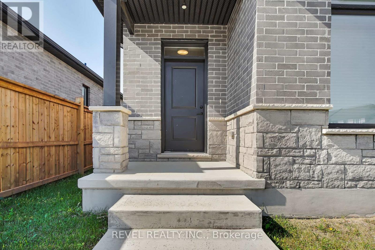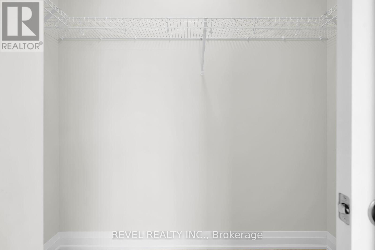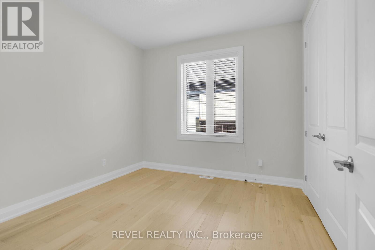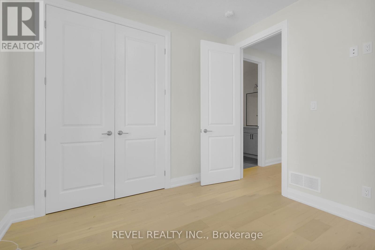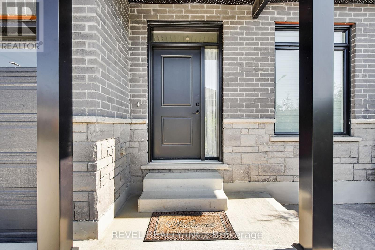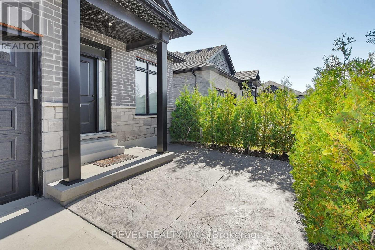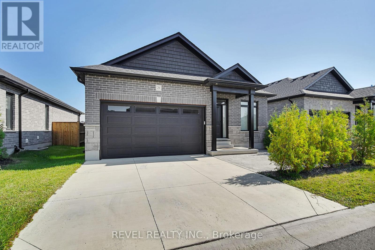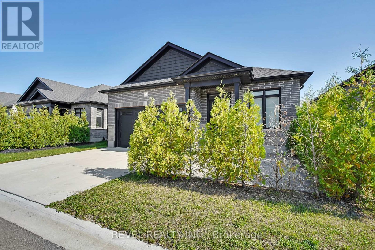4 Bedroom
3 Bathroom
1,400 - 1,599 ft2
Bungalow
Fireplace
Central Air Conditioning
Forced Air
$799,990Maintenance, Common Area Maintenance
$83 Monthly
Just minutes west of London, this stunning 2021-built home offers over 1,520 sq. ft. of modern, family-friendly living. The striking stone, brick, and siding exterior is paired with a double driveway and spacious 2-car garage.Inside, enjoy a bright great room with 9-ft ceilings, engineered hardwood, and a sleek electric fireplace. The gourmet kitchen features quartz countertops, upgraded cabinetry, a large island, and soft-close finishes.The primary suite includes two walk-in closets and a spa-like 5-piece ensuite with a soaker tub and glass shower. The fully finished lower level adds two more bedrooms, a large rec room, and a stylish 3-piece bath ideal for entertaining or multi-generational living.Outside, a fully fenced backyard offers a private space for BBQs, gardening, or relaxing. Steps from Komoka Park, trails, and amenities, this home combines luxury, space, and location in one perfect package. (id:50976)
Property Details
|
MLS® Number
|
X12401669 |
|
Property Type
|
Single Family |
|
Community Name
|
Rural Middlesex Centre |
|
Amenities Near By
|
Park, Place Of Worship |
|
Community Features
|
Pet Restrictions, Community Centre |
|
Features
|
Level Lot |
|
Parking Space Total
|
4 |
Building
|
Bathroom Total
|
3 |
|
Bedrooms Above Ground
|
2 |
|
Bedrooms Below Ground
|
2 |
|
Bedrooms Total
|
4 |
|
Age
|
0 To 5 Years |
|
Appliances
|
Dishwasher, Dryer, Stove, Washer, Window Coverings, Refrigerator |
|
Architectural Style
|
Bungalow |
|
Basement Development
|
Finished |
|
Basement Type
|
Full (finished) |
|
Construction Style Attachment
|
Detached |
|
Cooling Type
|
Central Air Conditioning |
|
Exterior Finish
|
Brick |
|
Fireplace Present
|
Yes |
|
Flooring Type
|
Hardwood |
|
Heating Fuel
|
Natural Gas |
|
Heating Type
|
Forced Air |
|
Stories Total
|
1 |
|
Size Interior
|
1,400 - 1,599 Ft2 |
|
Type
|
House |
Parking
Land
|
Acreage
|
No |
|
Land Amenities
|
Park, Place Of Worship |
|
Zoning Description
|
R1 |
Rooms
| Level |
Type |
Length |
Width |
Dimensions |
|
Basement |
Bedroom 3 |
2.77 m |
3.17 m |
2.77 m x 3.17 m |
|
Basement |
Bedroom 4 |
3.41 m |
3 m |
3.41 m x 3 m |
|
Basement |
Family Room |
3 m |
7 m |
3 m x 7 m |
|
Basement |
Other |
4.85 m |
2.67 m |
4.85 m x 2.67 m |
|
Basement |
Other |
3.2 m |
3.43 m |
3.2 m x 3.43 m |
|
Main Level |
Living Room |
7.95 m |
4.44 m |
7.95 m x 4.44 m |
|
Main Level |
Kitchen |
2.68 m |
4.42 m |
2.68 m x 4.42 m |
|
Main Level |
Primary Bedroom |
5.52 m |
4 m |
5.52 m x 4 m |
|
Main Level |
Bedroom 2 |
2.77 m |
3.17 m |
2.77 m x 3.17 m |
|
Main Level |
Laundry Room |
2.07 m |
1.86 m |
2.07 m x 1.86 m |
https://www.realtor.ca/real-estate/28858663/21-383-daventry-way-middlesex-centre-rural-middlesex-centre



