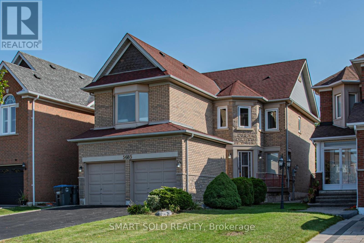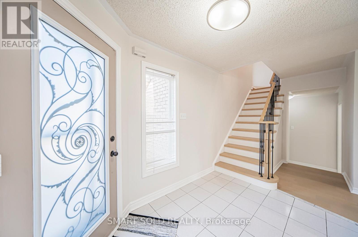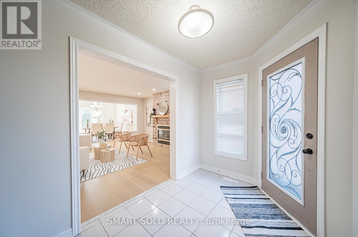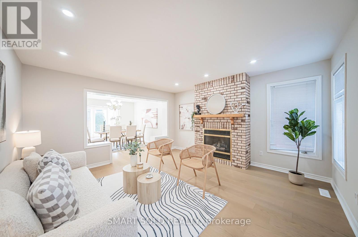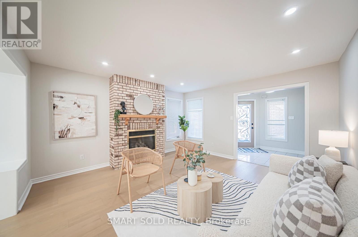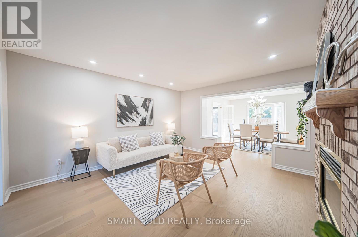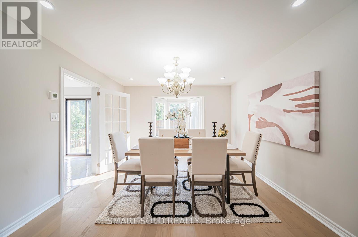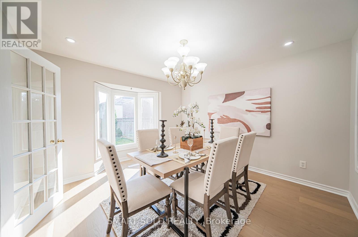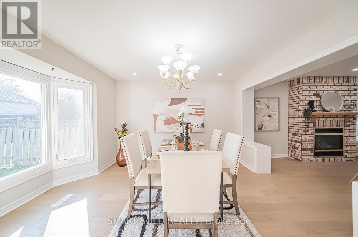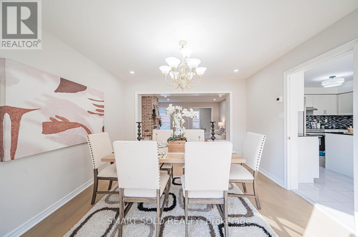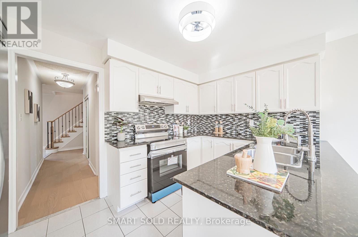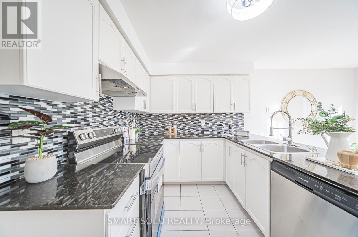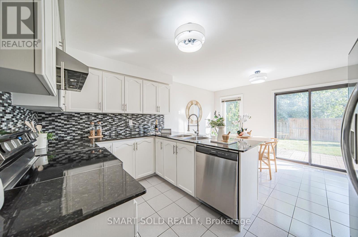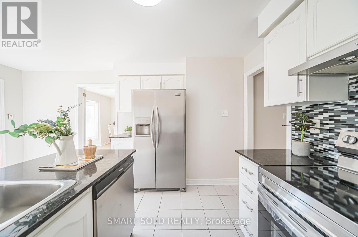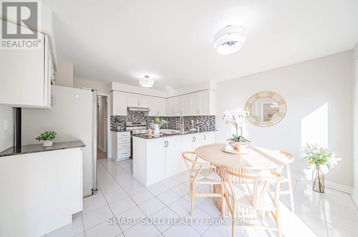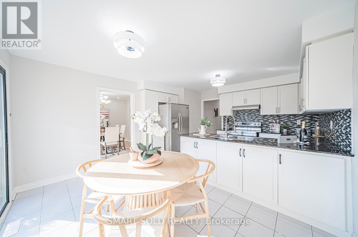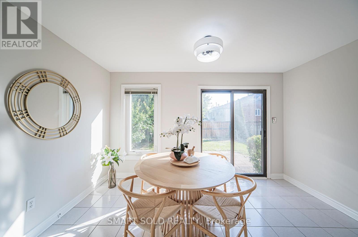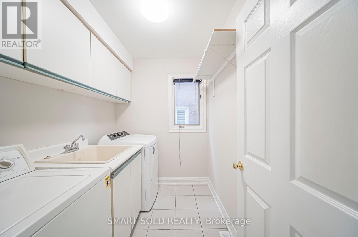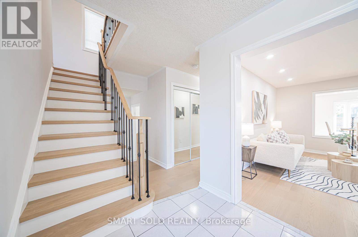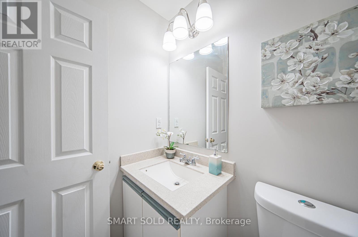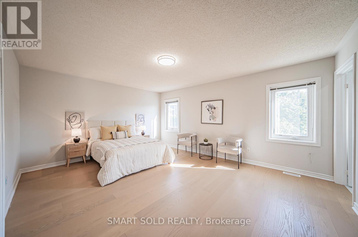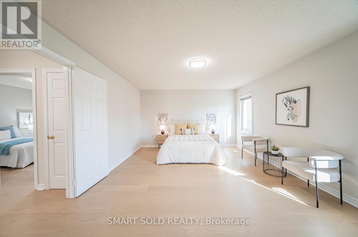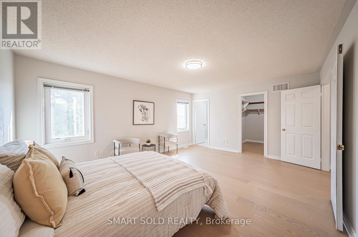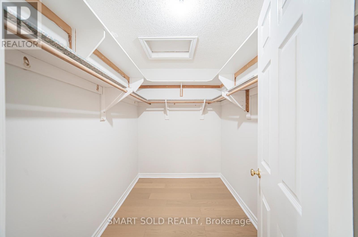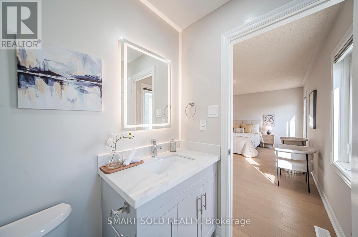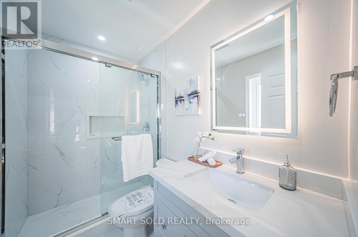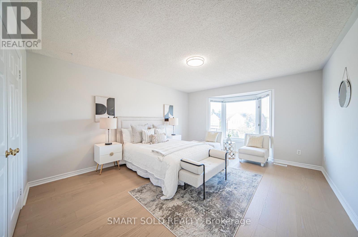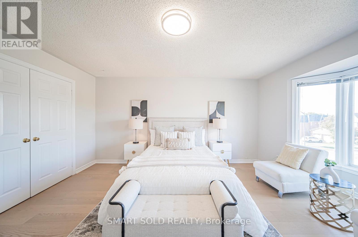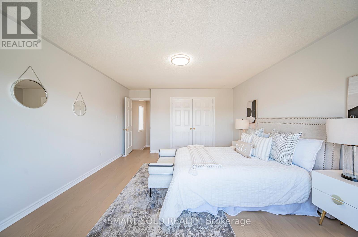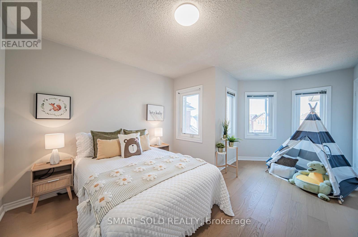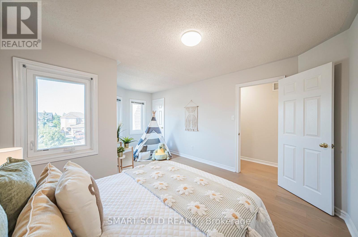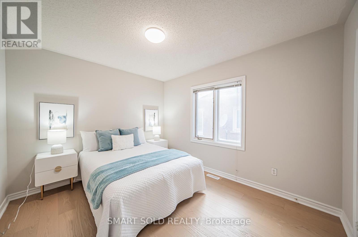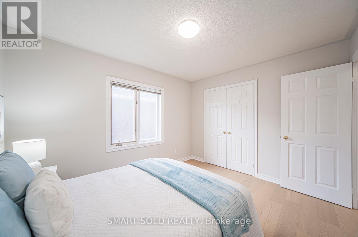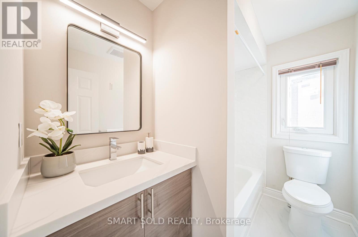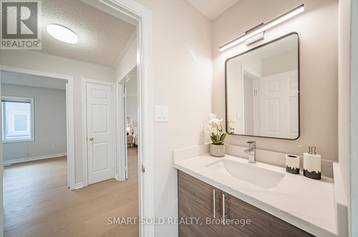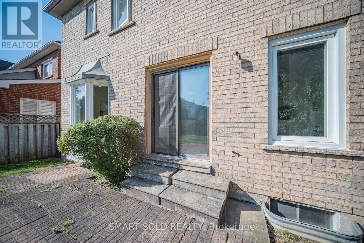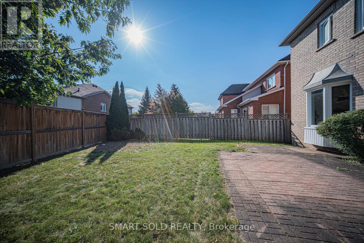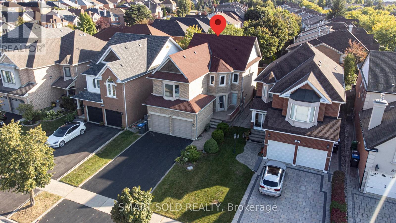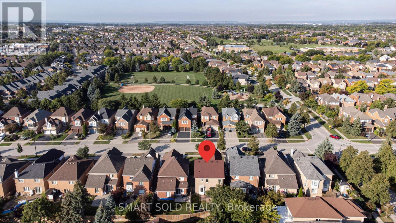4 Bedroom
3 Bathroom
2,000 - 2,500 ft2
Fireplace
Central Air Conditioning
Forced Air
$1,099,000
Move-In Ready! Modern, Fully Upgraded Home in Prime Central Erin Mills! Top-Ranked John Fraser Secondary School (20/746 in 2023) & Gonzaga Secondary School. Builder-Installed Separate Side Entrance Is A Bonus. Rarely Found Practical Layout. Spacious Living Room Flows Seamlessly Into A Bright Dining Area With Large Bay Windows. Kitchen Features S/S Appliances, Freshly Painted Cabinetry And Granite Countertop. A Breakfast Area With Big Patio Doors Stepping To Backyard. 4 Large Bedrooms Upstairs, Including A Primary Suite With Newly Renovated 3-Pc Ensuite And Walk-In Closet. An Oversized 2nd Bedroom And The Other Two Are Filled With Natural Light, Big Closets, And A 4-Pc Bath. Just Steps Away From Schools, Parks, Hospital, Shops, Streetsville GO, And Quick Access To Hwy 401/403. This Home Is Truly Turn-Key And Move-In Ready! Don't Miss It! (id:50976)
Open House
This property has open houses!
Starts at:
2:00 pm
Ends at:
4:00 pm
Property Details
|
MLS® Number
|
W12402018 |
|
Property Type
|
Single Family |
|
Community Name
|
Central Erin Mills |
|
Equipment Type
|
Water Heater |
|
Features
|
Carpet Free |
|
Parking Space Total
|
6 |
|
Rental Equipment Type
|
Water Heater |
Building
|
Bathroom Total
|
3 |
|
Bedrooms Above Ground
|
4 |
|
Bedrooms Total
|
4 |
|
Age
|
31 To 50 Years |
|
Appliances
|
Garage Door Opener Remote(s), Dishwasher, Dryer, Hood Fan, Stove, Washer, Window Coverings, Refrigerator |
|
Basement Type
|
Full |
|
Construction Status
|
Insulation Upgraded |
|
Construction Style Attachment
|
Detached |
|
Cooling Type
|
Central Air Conditioning |
|
Exterior Finish
|
Brick, Stone |
|
Fireplace Present
|
Yes |
|
Flooring Type
|
Hardwood, Ceramic |
|
Foundation Type
|
Concrete |
|
Half Bath Total
|
1 |
|
Heating Fuel
|
Natural Gas |
|
Heating Type
|
Forced Air |
|
Stories Total
|
2 |
|
Size Interior
|
2,000 - 2,500 Ft2 |
|
Type
|
House |
|
Utility Water
|
Municipal Water |
Parking
Land
|
Acreage
|
No |
|
Sewer
|
Sanitary Sewer |
|
Size Depth
|
131 Ft ,2 In |
|
Size Frontage
|
36 Ft ,1 In |
|
Size Irregular
|
36.1 X 131.2 Ft |
|
Size Total Text
|
36.1 X 131.2 Ft |
Rooms
| Level |
Type |
Length |
Width |
Dimensions |
|
Second Level |
Primary Bedroom |
5.33 m |
4.11 m |
5.33 m x 4.11 m |
|
Second Level |
Bedroom 2 |
5.18 m |
4.11 m |
5.18 m x 4.11 m |
|
Second Level |
Bedroom 3 |
4.87 m |
3.35 m |
4.87 m x 3.35 m |
|
Second Level |
Bedroom 4 |
3.65 m |
3.05 m |
3.65 m x 3.05 m |
|
Main Level |
Family Room |
4.26 m |
4.26 m |
4.26 m x 4.26 m |
|
Main Level |
Dining Room |
3.66 m |
3.66 m |
3.66 m x 3.66 m |
|
Main Level |
Kitchen |
3.5 m |
2.43 m |
3.5 m x 2.43 m |
https://www.realtor.ca/real-estate/28859380/5685-bell-harbour-drive-mississauga-central-erin-mills-central-erin-mills



