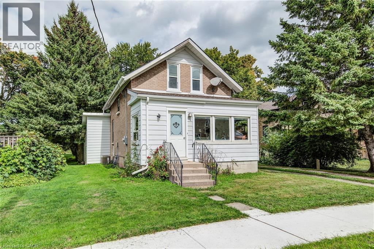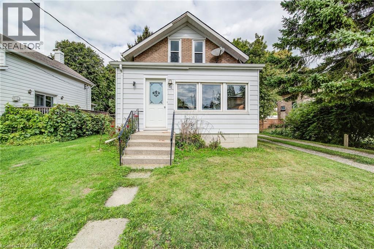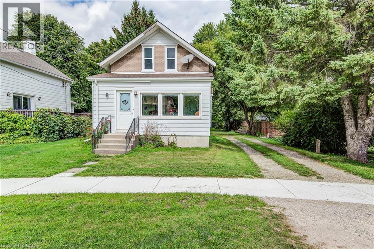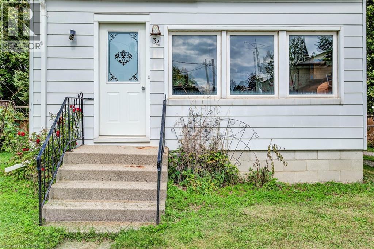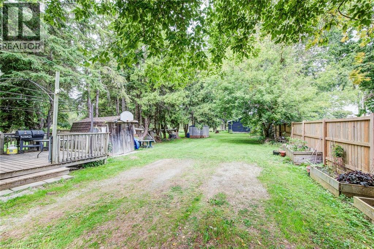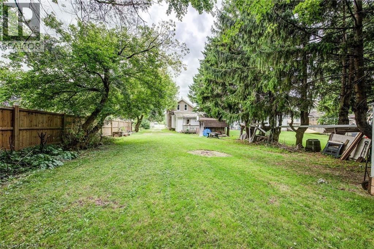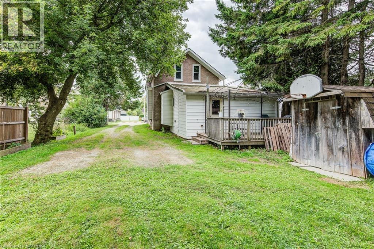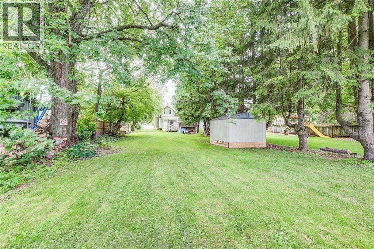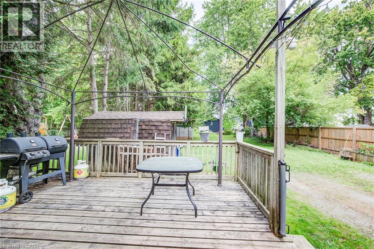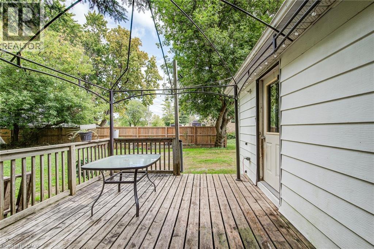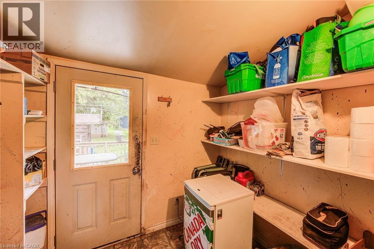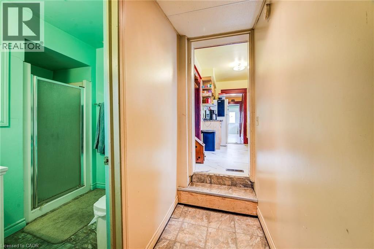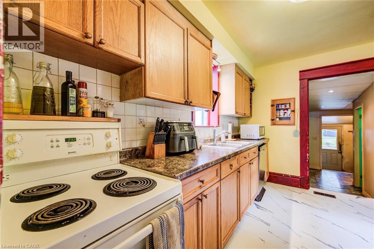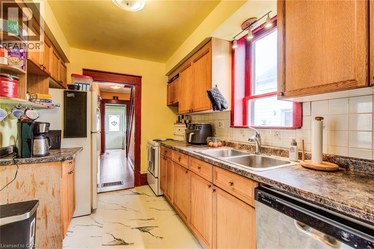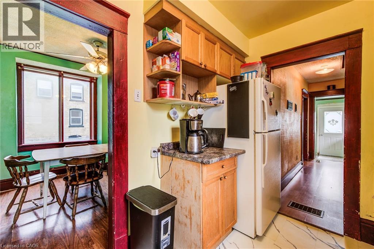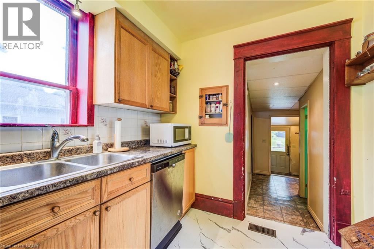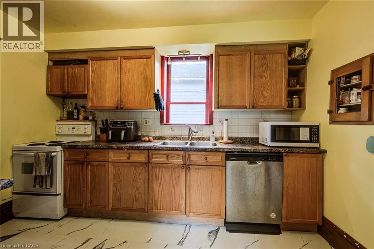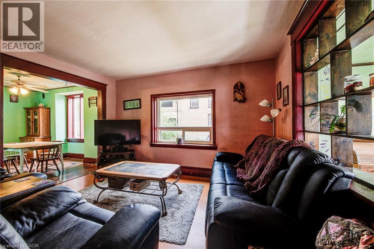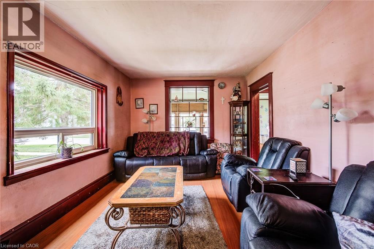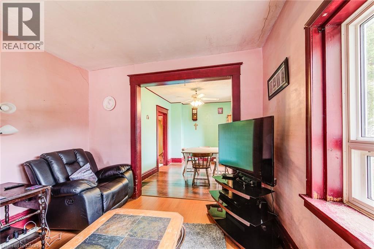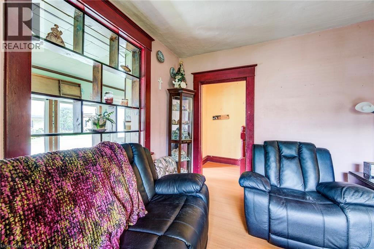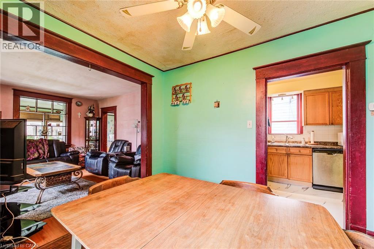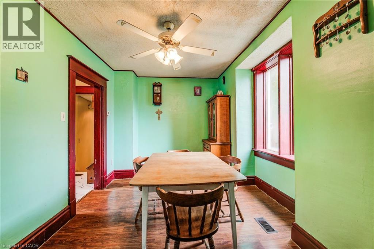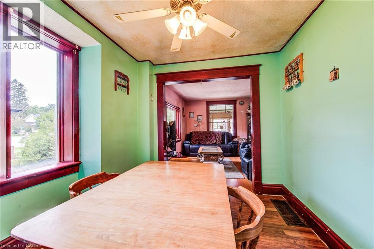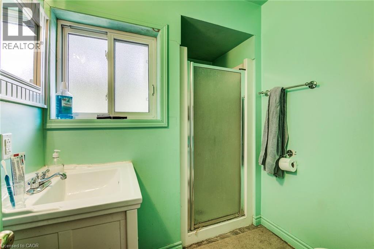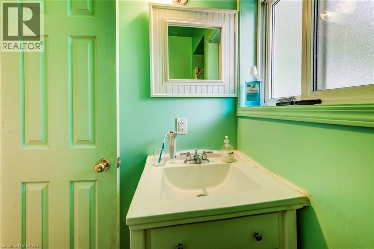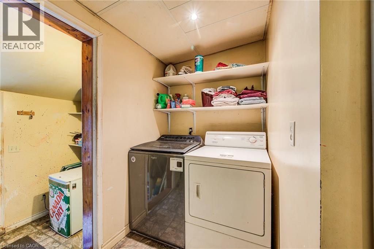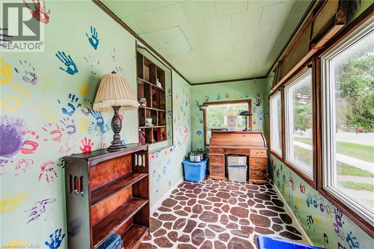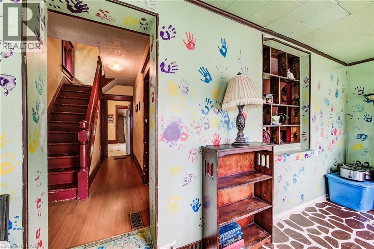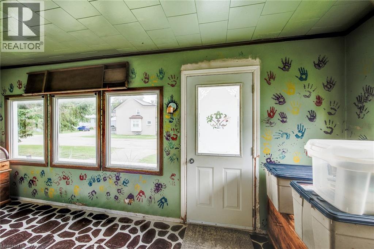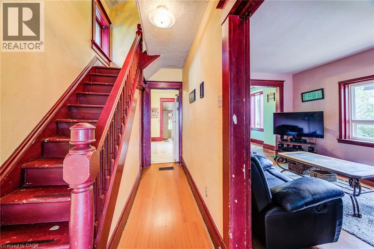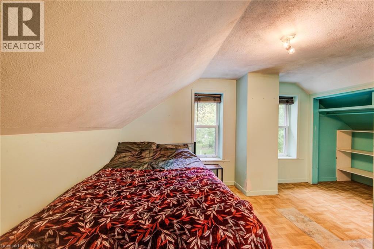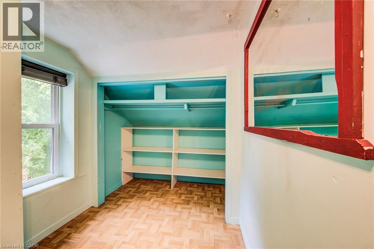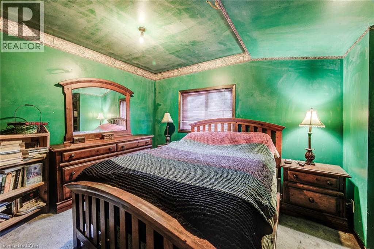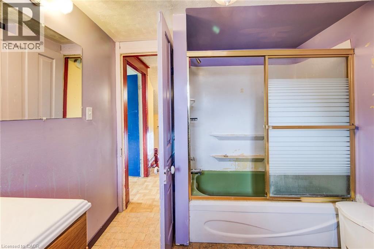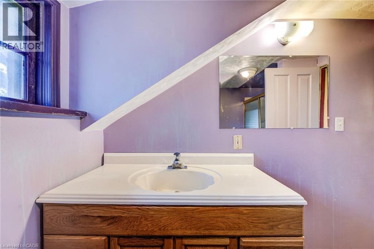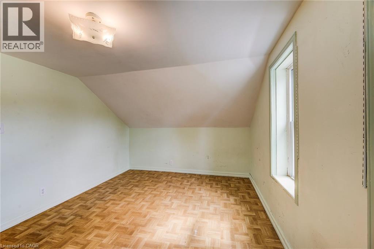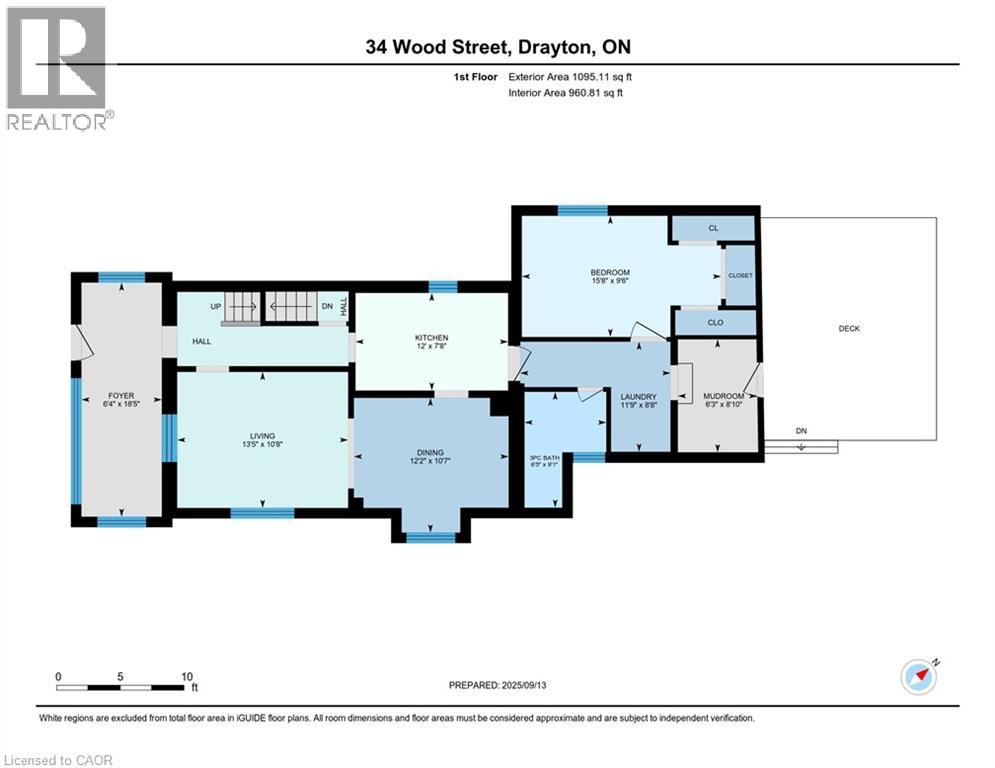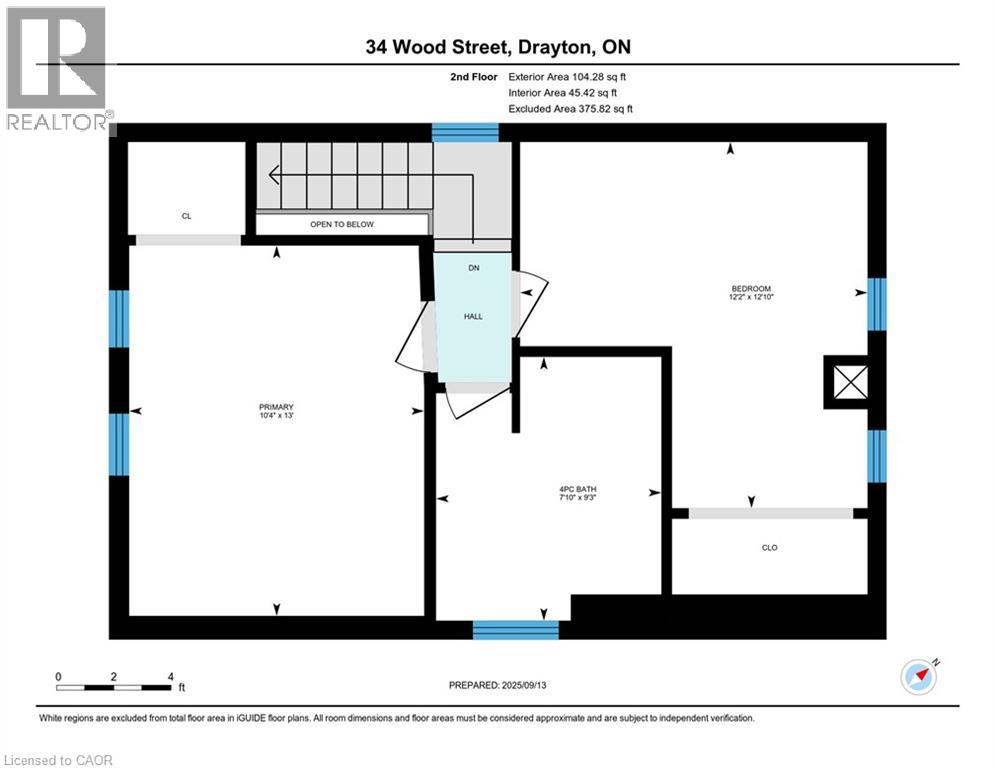3 Bedroom
2 Bathroom
1,470 ft2
Central Air Conditioning
Forced Air
$549,900
Welcome to this cozy 1.5-storey home nestled in one of Drayton’s most desirable neighborhoods. Offering 3 bedrooms and 2 bathrooms, this home is perfect for first-time buyers, downsizers, or anyone looking for a peaceful retreat with room to grow. Set on an impressive almost 200-foot deep lot, the property provides exceptional privacy and endless possibilities for outdoor living, gardening, or future expansion. The home has seen several important updates in recent years for your comfort and peace of mind, including a new roof, furnace, central air conditioner, and hot water heater — all within the last 8 years. Don't miss your chance to own an affordable home on a rare oversized lot in a family-friendly community. Book your private showing today! (id:50976)
Property Details
|
MLS® Number
|
40767949 |
|
Property Type
|
Single Family |
|
Amenities Near By
|
Park, Place Of Worship, Playground, Schools, Shopping |
|
Communication Type
|
High Speed Internet |
|
Equipment Type
|
None |
|
Parking Space Total
|
3 |
|
Rental Equipment Type
|
None |
Building
|
Bathroom Total
|
2 |
|
Bedrooms Above Ground
|
3 |
|
Bedrooms Total
|
3 |
|
Appliances
|
Dishwasher, Refrigerator, Stove |
|
Basement Development
|
Partially Finished |
|
Basement Type
|
Full (partially Finished) |
|
Construction Style Attachment
|
Detached |
|
Cooling Type
|
Central Air Conditioning |
|
Exterior Finish
|
Aluminum Siding, Brick |
|
Foundation Type
|
Stone |
|
Heating Fuel
|
Natural Gas |
|
Heating Type
|
Forced Air |
|
Stories Total
|
2 |
|
Size Interior
|
1,470 Ft2 |
|
Type
|
House |
|
Utility Water
|
Municipal Water |
Land
|
Acreage
|
No |
|
Land Amenities
|
Park, Place Of Worship, Playground, Schools, Shopping |
|
Sewer
|
Municipal Sewage System |
|
Size Depth
|
198 Ft |
|
Size Frontage
|
48 Ft |
|
Size Total Text
|
Under 1/2 Acre |
|
Zoning Description
|
R1c (f) |
Rooms
| Level |
Type |
Length |
Width |
Dimensions |
|
Second Level |
4pc Bathroom |
|
|
Measurements not available |
|
Second Level |
Bedroom |
|
|
13'0'' x 10'4'' |
|
Second Level |
Bedroom |
|
|
12'10'' x 12'2'' |
|
Main Level |
Foyer |
|
|
18'5'' x 6'4'' |
|
Main Level |
Laundry Room |
|
|
11'9'' x 8'8'' |
|
Main Level |
3pc Bathroom |
|
|
Measurements not available |
|
Main Level |
Bedroom |
|
|
15'8'' x 9'6'' |
|
Main Level |
Dining Room |
|
|
12'2'' x 10'7'' |
|
Main Level |
Living Room |
|
|
13'5'' x 10'8'' |
|
Main Level |
Kitchen |
|
|
12'0'' x 7'8'' |
|
Main Level |
Mud Room |
|
|
6'3'' x 8'10'' |
Utilities
https://www.realtor.ca/real-estate/28860191/34-wood-street-drayton



