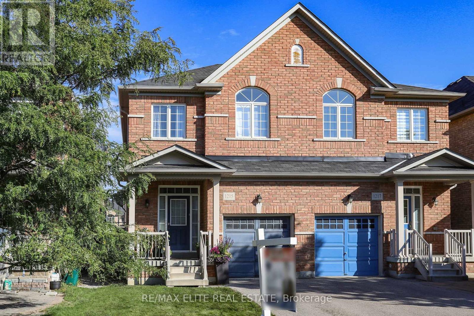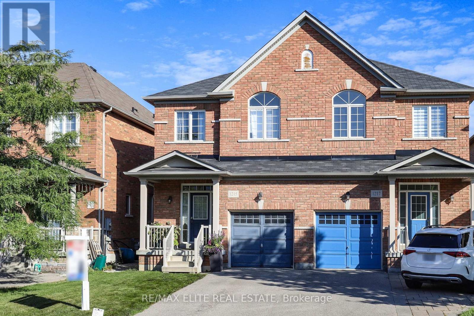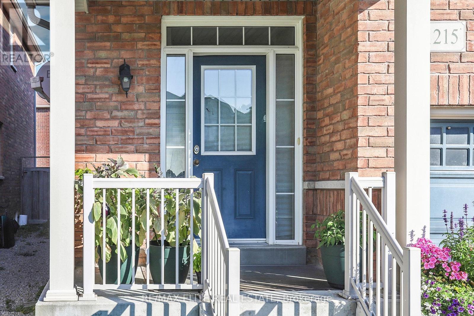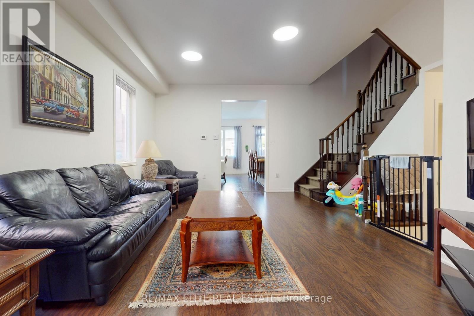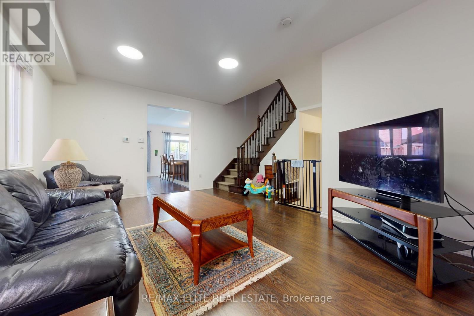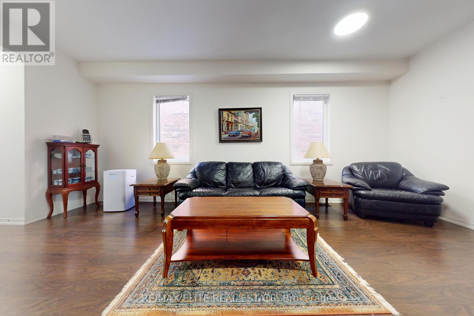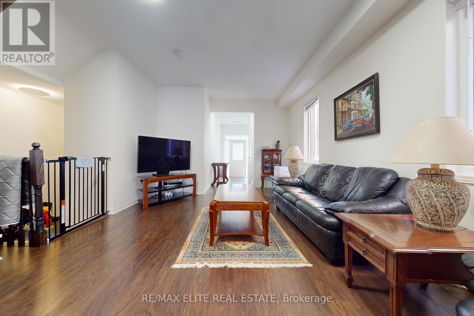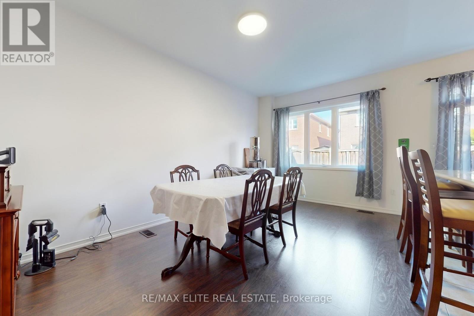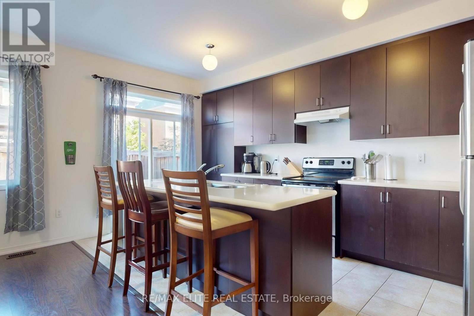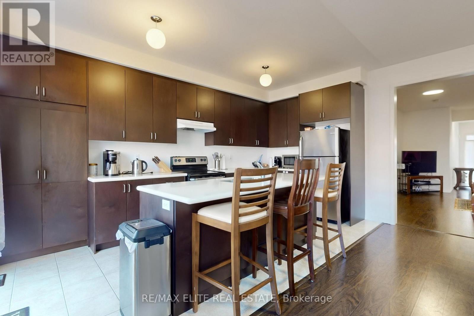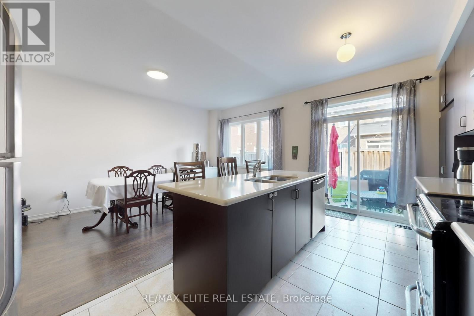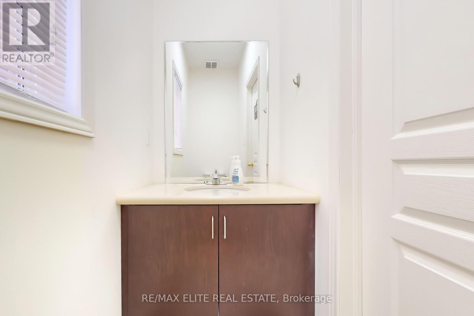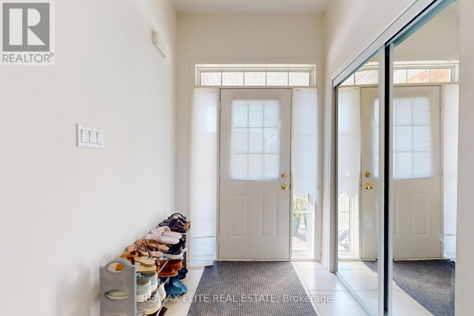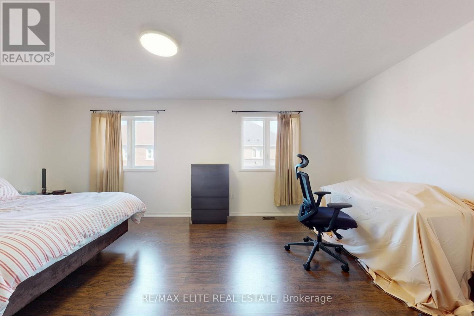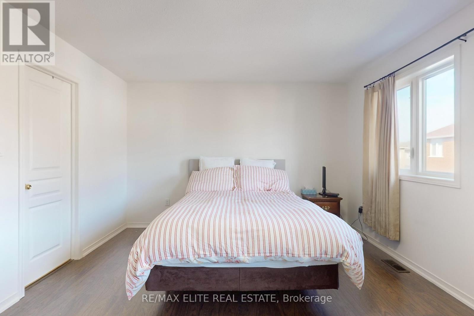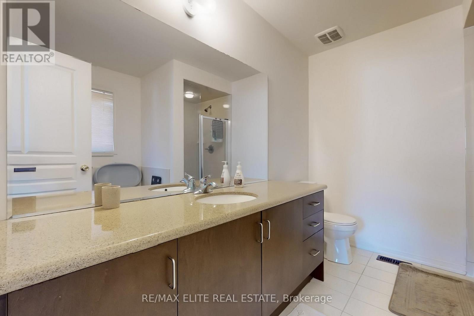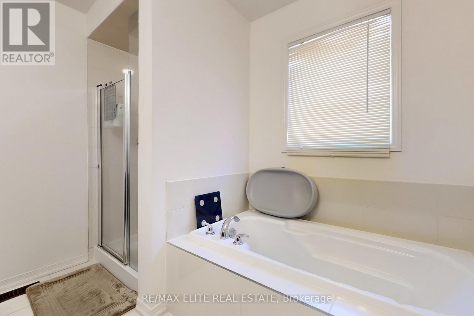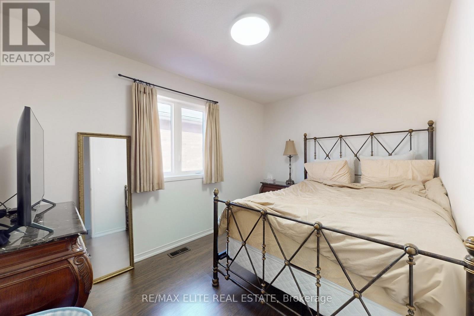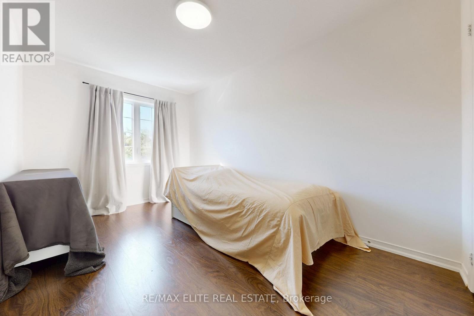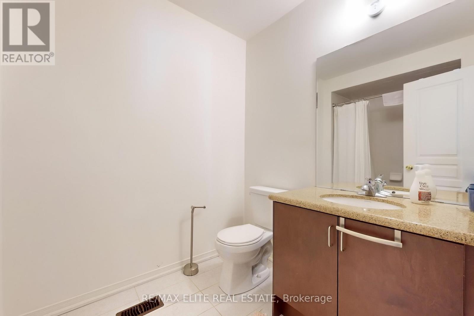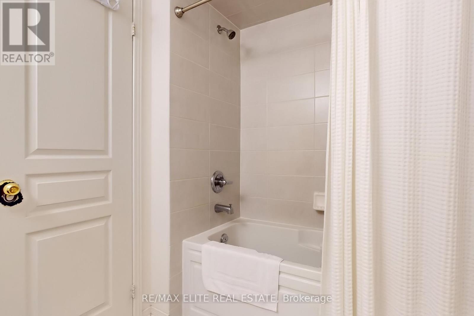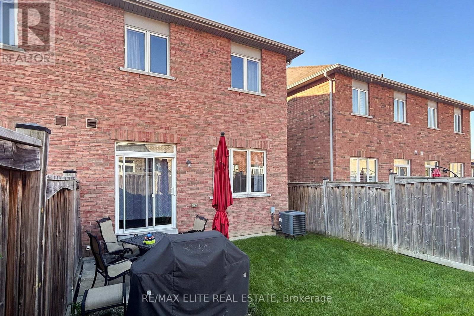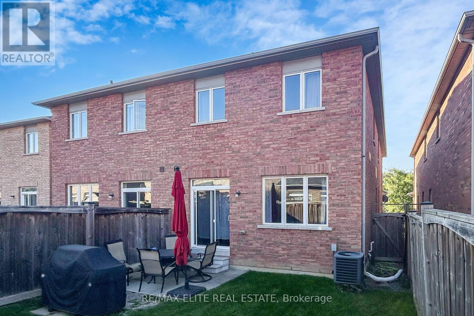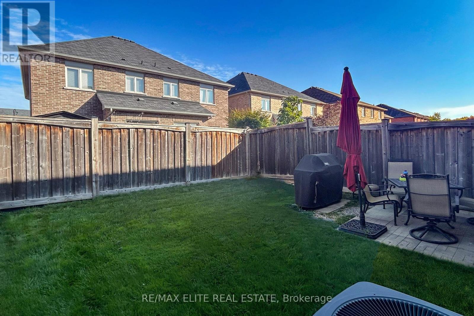4 Bedroom
3 Bathroom
1,500 - 2,000 ft2
Central Air Conditioning
Forced Air
$1,058,000
Fantastic Spacious Family Home! Move In Ready! Garage Access! Massive Kitchen Showcases With Stainless Appliances, Centre Island! W/O To Yard! Master Suite Features Walk In Closet & Ensuite W/Separate Soaker Tub & Shower! One Of The Bdrms Used As Home Office! Offers Any Time! (id:50976)
Property Details
|
MLS® Number
|
N12402524 |
|
Property Type
|
Single Family |
|
Community Name
|
Stonehaven-Wyndham |
|
Parking Space Total
|
3 |
Building
|
Bathroom Total
|
3 |
|
Bedrooms Above Ground
|
4 |
|
Bedrooms Total
|
4 |
|
Appliances
|
Dryer, Hood Fan, Stove, Washer, Refrigerator |
|
Basement Development
|
Finished |
|
Basement Type
|
N/a (finished) |
|
Construction Style Attachment
|
Semi-detached |
|
Cooling Type
|
Central Air Conditioning |
|
Exterior Finish
|
Brick |
|
Flooring Type
|
Laminate |
|
Half Bath Total
|
1 |
|
Heating Fuel
|
Natural Gas |
|
Heating Type
|
Forced Air |
|
Stories Total
|
2 |
|
Size Interior
|
1,500 - 2,000 Ft2 |
|
Type
|
House |
|
Utility Water
|
Municipal Water |
Parking
Land
|
Acreage
|
No |
|
Sewer
|
Sanitary Sewer |
|
Size Depth
|
104 Ft |
|
Size Frontage
|
24 Ft |
|
Size Irregular
|
24 X 104 Ft |
|
Size Total Text
|
24 X 104 Ft |
Rooms
| Level |
Type |
Length |
Width |
Dimensions |
|
Second Level |
Primary Bedroom |
5.71 m |
3.75 m |
5.71 m x 3.75 m |
|
Second Level |
Bedroom 2 |
2.63 m |
3.68 m |
2.63 m x 3.68 m |
|
Second Level |
Bedroom 3 |
4.19 m |
2.62 m |
4.19 m x 2.62 m |
|
Second Level |
Bedroom 4 |
2.95 m |
3.33 m |
2.95 m x 3.33 m |
|
Main Level |
Living Room |
6.13 m |
4.6 m |
6.13 m x 4.6 m |
|
Main Level |
Dining Room |
6.13 m |
4.6 m |
6.13 m x 4.6 m |
|
Main Level |
Kitchen |
5.69 m |
4.78 m |
5.69 m x 4.78 m |
|
Main Level |
Eating Area |
5.69 m |
4.78 m |
5.69 m x 4.78 m |
https://www.realtor.ca/real-estate/28860382/1215-mccron-crescent-newmarket-stonehaven-wyndham-stonehaven-wyndham



