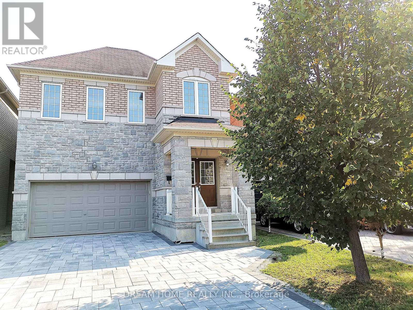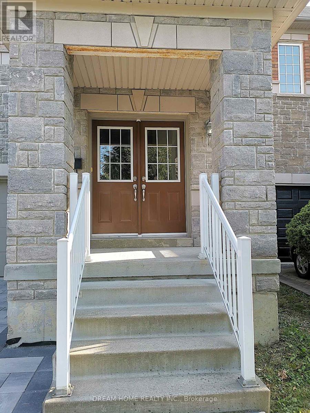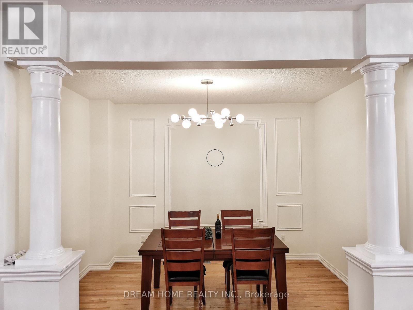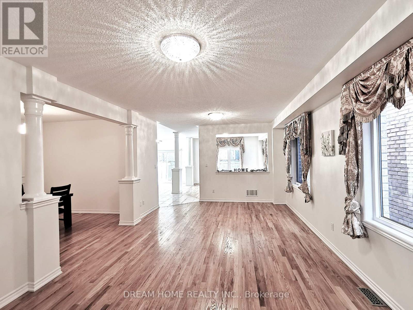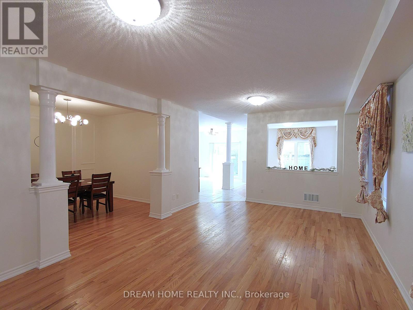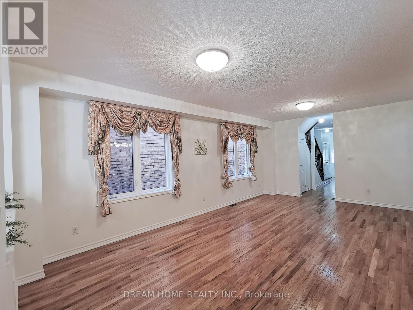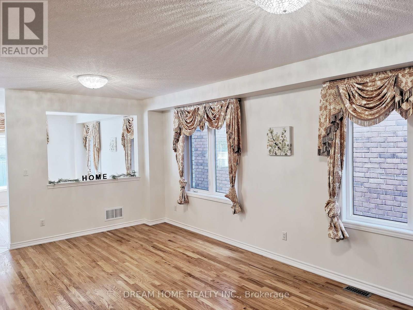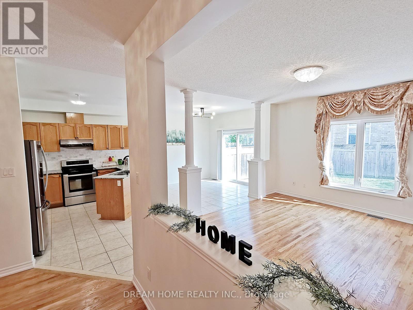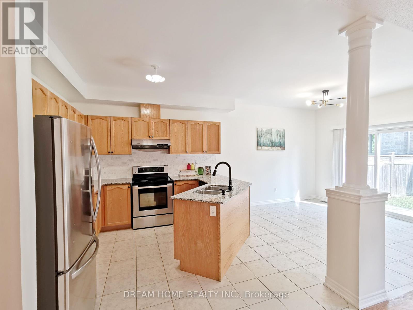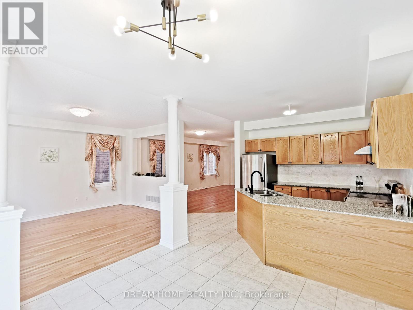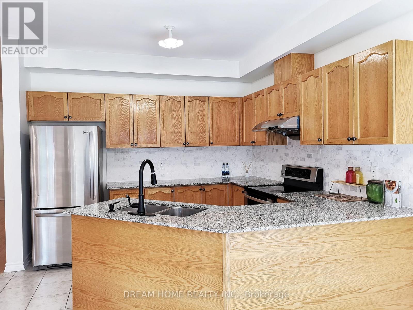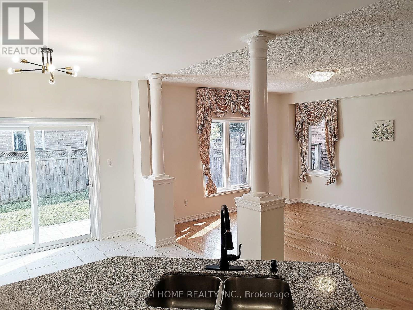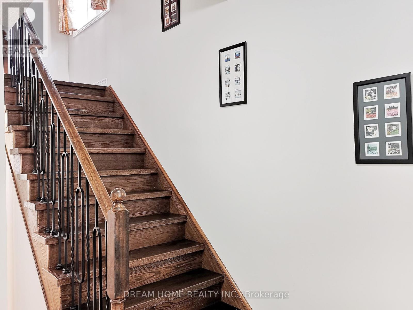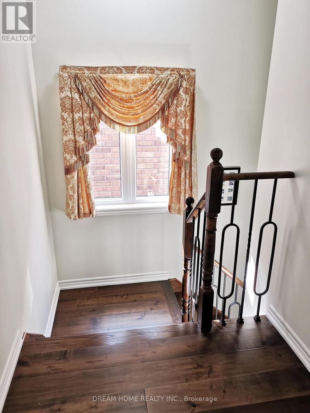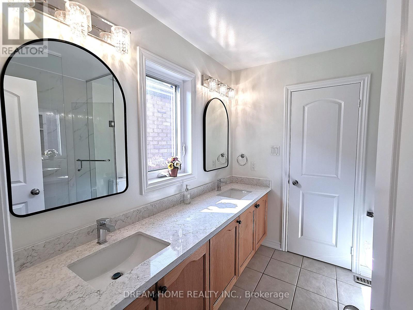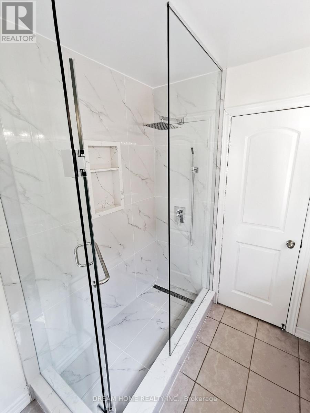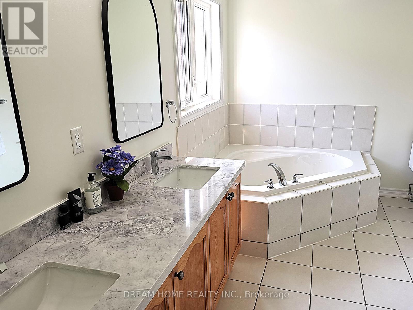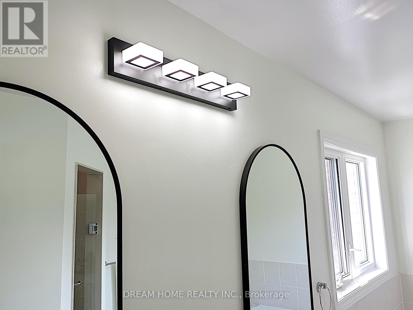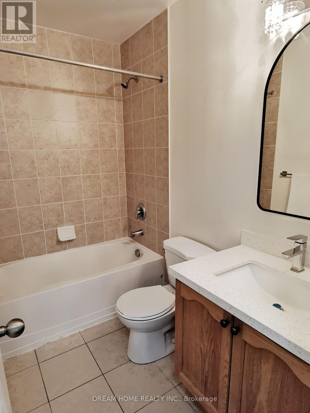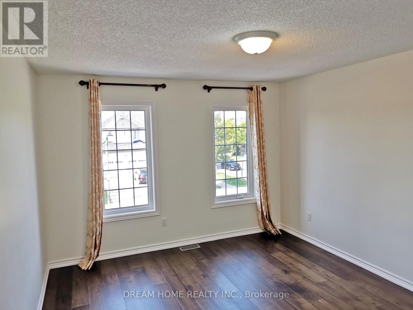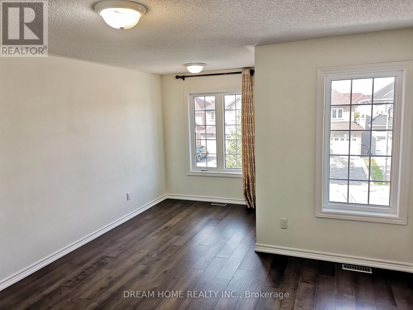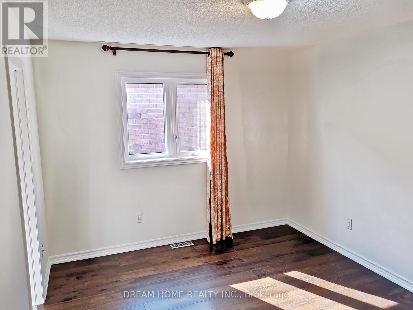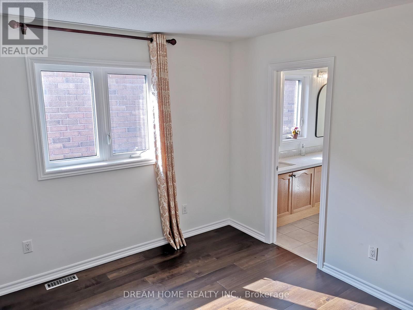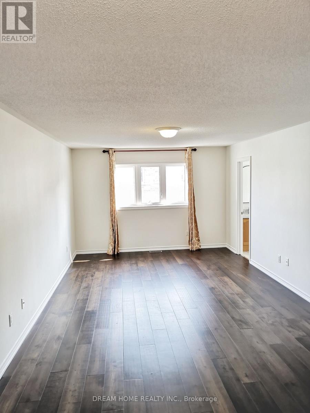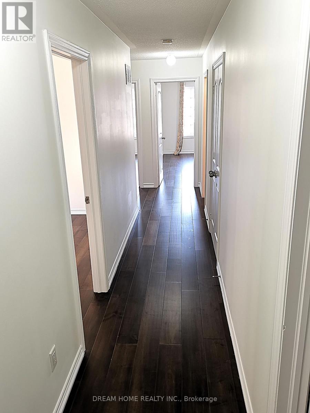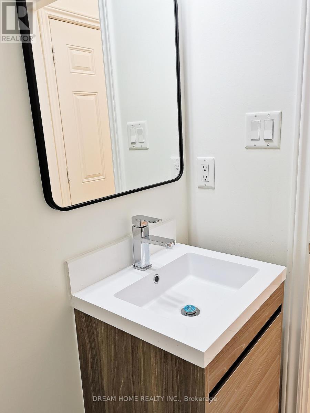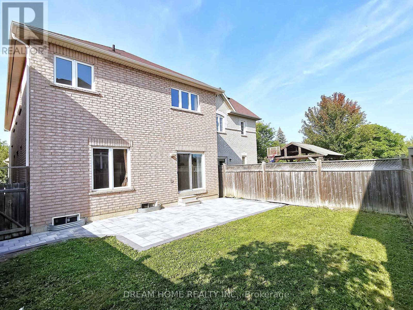5 Bedroom
4 Bathroom
2,500 - 3,000 ft2
Central Air Conditioning
Forced Air
$1,689,000
Freshened & Rejuvenated With Substantial Brand New Upgraded Renovation; Boasts 2968sqft Living Space; 5 Bedrooms and 3 Full Baths; Large Enough For Bigger Family Living; Higher Ceiling On Ground Level; Rough-In Central Vacuum; Elegant Stone Front Façade Matching With Stone Paved Driveway; Locates In Safe Family Oriented Neighborhood With Park, Pond and Green Space Surrounding; Minutes To Hwy 407 and Hwy7; T&T Supermarkets, Restaurants, Shopping Plaza, Community Amenities, And York University Campus Nearby; Come To Feel It And Love It; It Will Be Your Home (id:50976)
Property Details
|
MLS® Number
|
N12402825 |
|
Property Type
|
Single Family |
|
Community Name
|
Village Green-South Unionville |
|
Amenities Near By
|
Park, Schools |
|
Equipment Type
|
Water Heater |
|
Features
|
Carpet Free |
|
Parking Space Total
|
6 |
|
Rental Equipment Type
|
Water Heater |
Building
|
Bathroom Total
|
4 |
|
Bedrooms Above Ground
|
5 |
|
Bedrooms Total
|
5 |
|
Age
|
6 To 15 Years |
|
Appliances
|
Garage Door Opener Remote(s), Central Vacuum, Dishwasher, Dryer, Furniture, Garage Door Opener, Stove, Washer, Window Coverings, Refrigerator |
|
Basement Type
|
Full |
|
Construction Style Attachment
|
Detached |
|
Cooling Type
|
Central Air Conditioning |
|
Exterior Finish
|
Brick, Stone |
|
Flooring Type
|
Hardwood, Tile |
|
Foundation Type
|
Concrete |
|
Half Bath Total
|
1 |
|
Heating Fuel
|
Natural Gas |
|
Heating Type
|
Forced Air |
|
Stories Total
|
2 |
|
Size Interior
|
2,500 - 3,000 Ft2 |
|
Type
|
House |
|
Utility Water
|
Municipal Water |
Parking
Land
|
Acreage
|
No |
|
Fence Type
|
Fenced Yard |
|
Land Amenities
|
Park, Schools |
|
Sewer
|
Sanitary Sewer |
|
Size Depth
|
111 Ft |
|
Size Frontage
|
33 Ft ,1 In |
|
Size Irregular
|
33.1 X 111 Ft |
|
Size Total Text
|
33.1 X 111 Ft |
Rooms
| Level |
Type |
Length |
Width |
Dimensions |
|
Second Level |
Bedroom 5 |
4.593 m |
3.926 m |
4.593 m x 3.926 m |
|
Second Level |
Primary Bedroom |
8.305 m |
3.628 m |
8.305 m x 3.628 m |
|
Second Level |
Bedroom 2 |
3.822 m |
3.175 m |
3.822 m x 3.175 m |
|
Second Level |
Bedroom 3 |
3.825 m |
3.171 m |
3.825 m x 3.171 m |
|
Second Level |
Bedroom 4 |
4.371 m |
4.521 m |
4.371 m x 4.521 m |
|
Ground Level |
Foyer |
2.279 m |
1.337 m |
2.279 m x 1.337 m |
|
Ground Level |
Mud Room |
1.562 m |
1.26 m |
1.562 m x 1.26 m |
|
Ground Level |
Living Room |
6.993 m |
4.087 m |
6.993 m x 4.087 m |
|
Ground Level |
Dining Room |
3.827 m |
3.314 m |
3.827 m x 3.314 m |
|
Ground Level |
Family Room |
4.644 m |
4.146 m |
4.644 m x 4.146 m |
|
Ground Level |
Kitchen |
3.07 m |
3.3 m |
3.07 m x 3.3 m |
|
Ground Level |
Eating Area |
3.37 m |
3.11 m |
3.37 m x 3.11 m |
Utilities
|
Cable
|
Installed |
|
Electricity
|
Installed |
|
Sewer
|
Installed |
https://www.realtor.ca/real-estate/28861009/269-helen-avenue-markham-village-green-south-unionville-village-green-south-unionville



