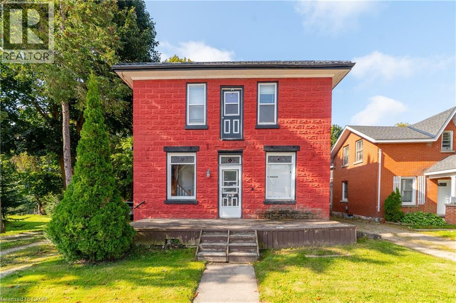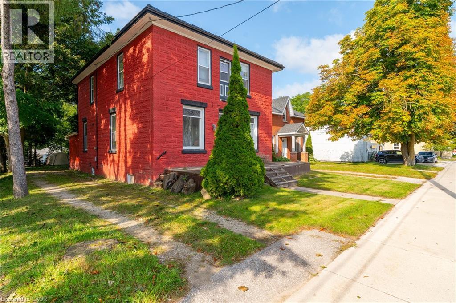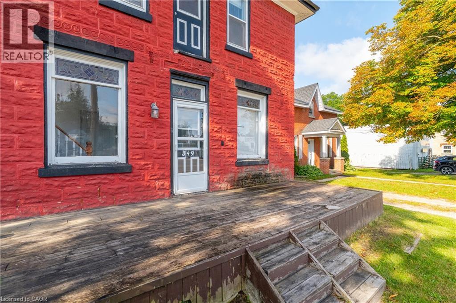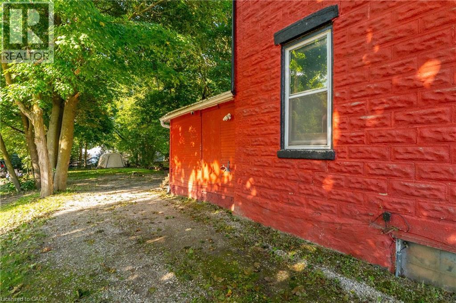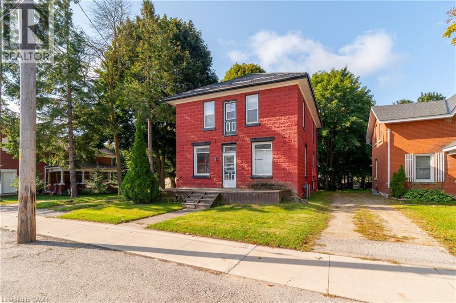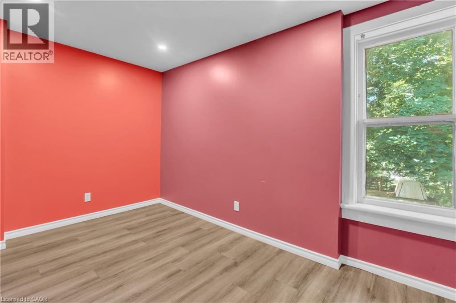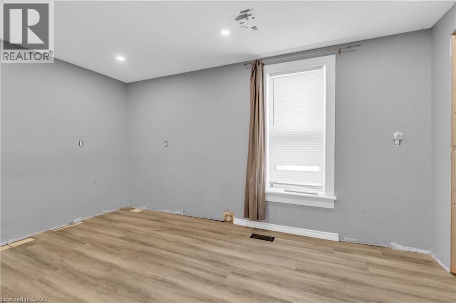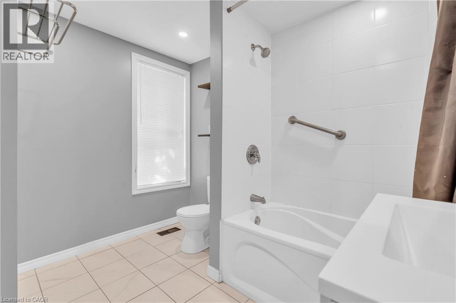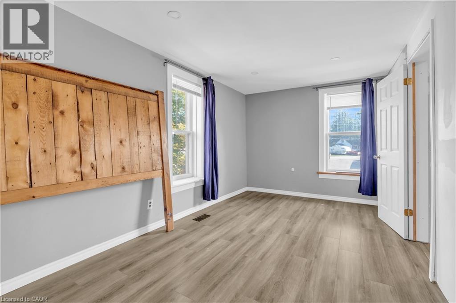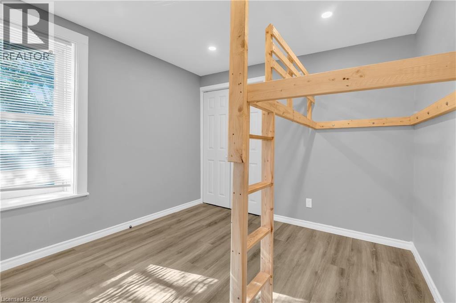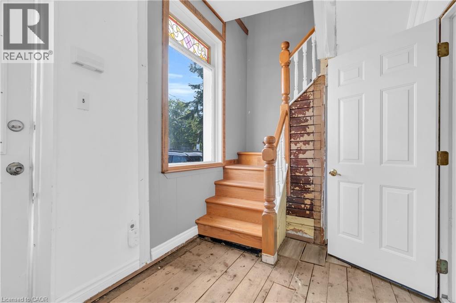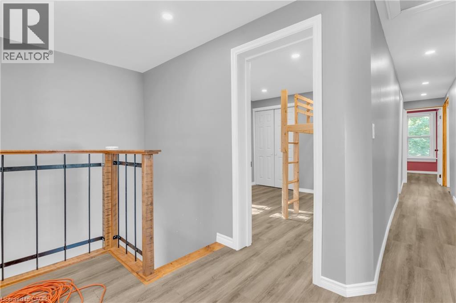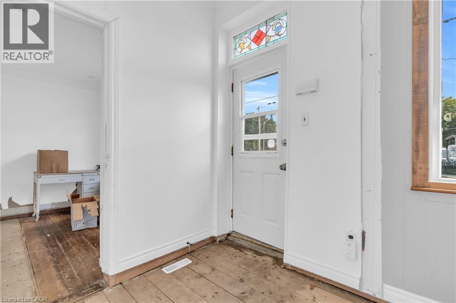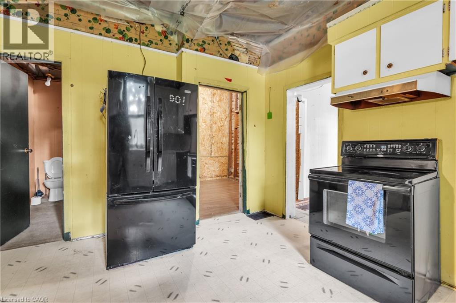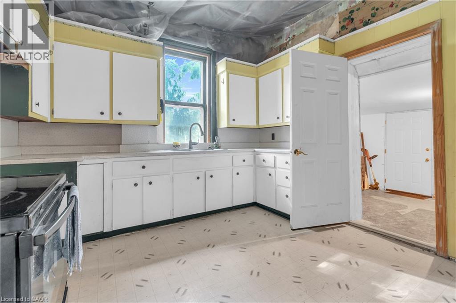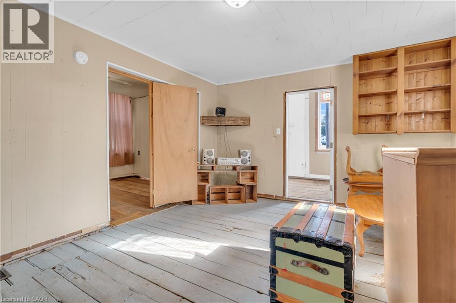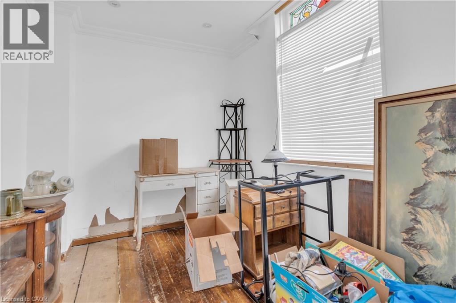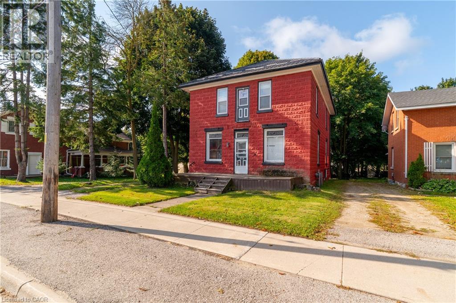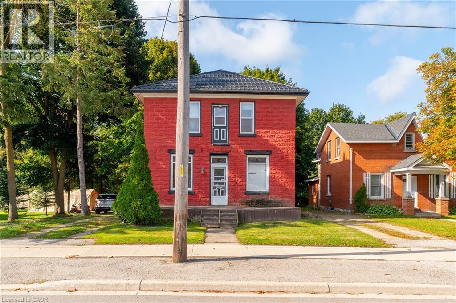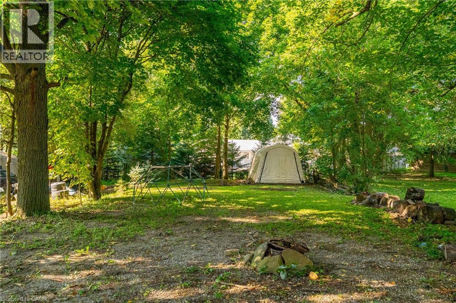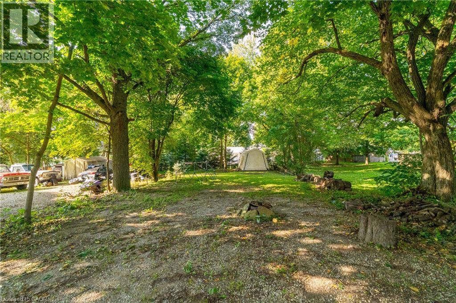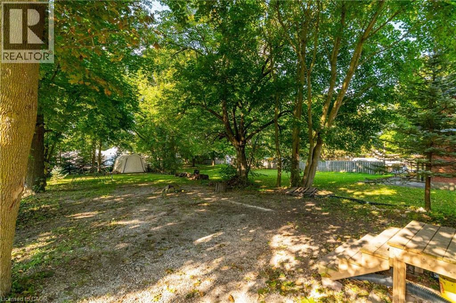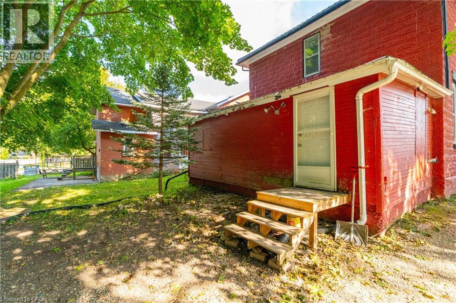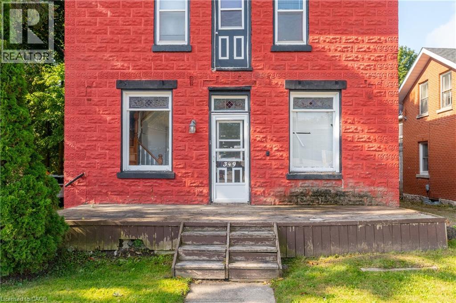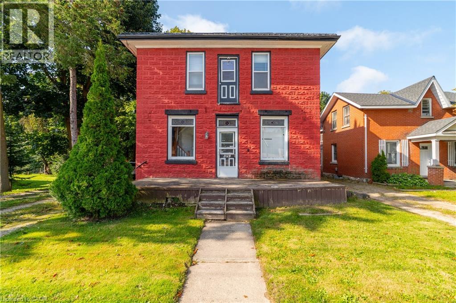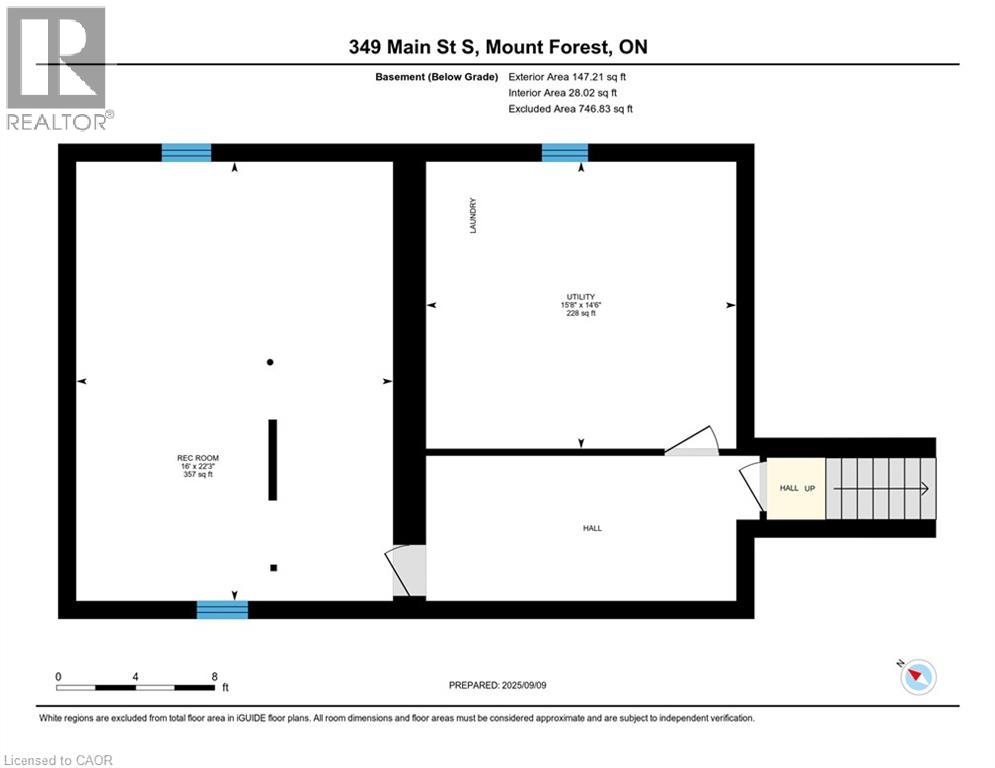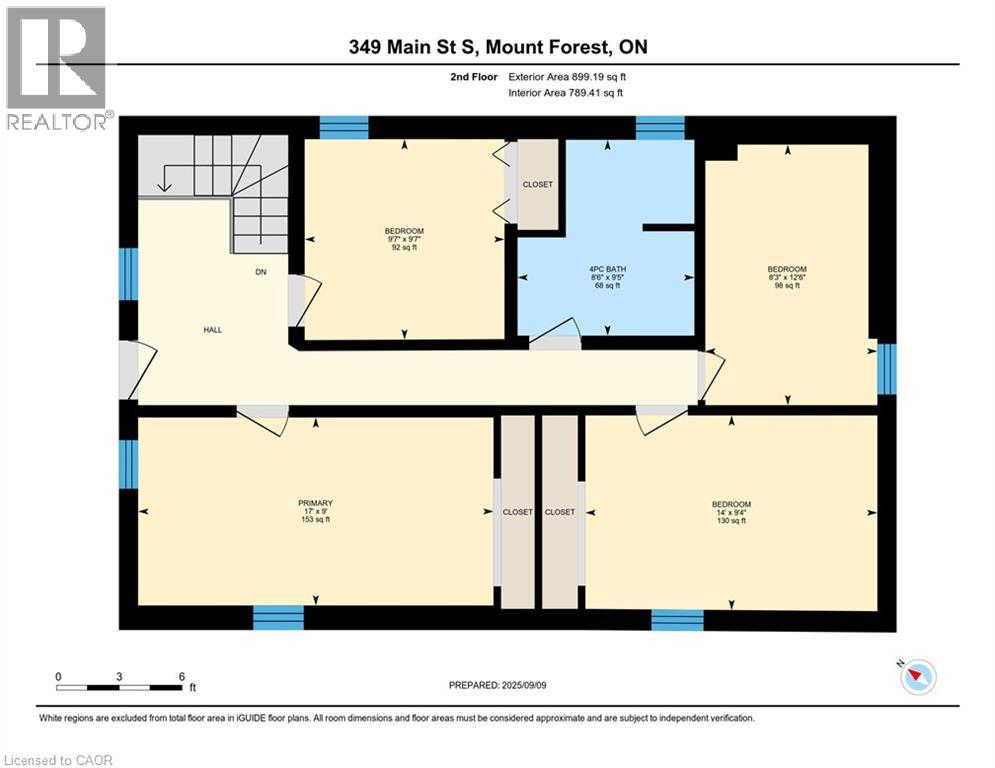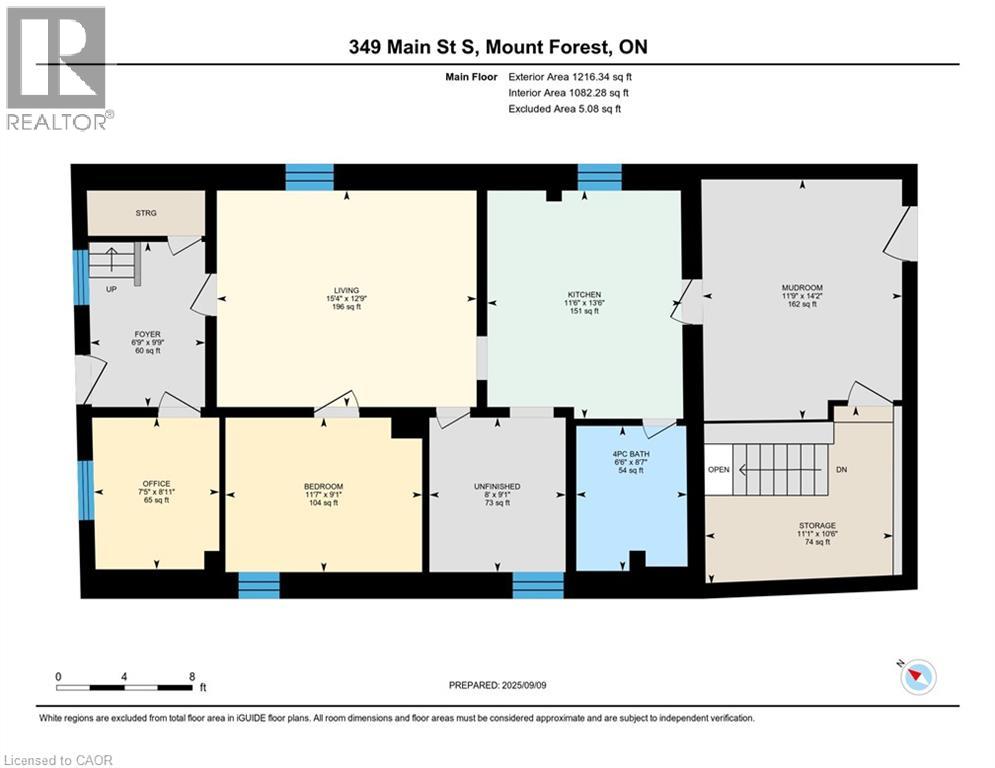5 Bedroom
2 Bathroom
1,880 ft2
2 Level
None
Forced Air
$419,000
Looking for a Project? This 4 bedroom, 2 bathroom detached home offers plenty of space and character, and is ready for someone with a vision to bring it back to life. Built in 1890 and located on Main Street South, this property is full of potential for buyers who don't mind rolling up their sleeves. The commercial zoning and main street exposure offers many possibilities. Use the main floor to operate a home business or rent it out and use the second floor (has a roughed-in kitchen) to also rent out or live in. The property needs work but provides a fantastic opportunity to build equity or get into the market. Enjoy the large backyard and just steps to downtown amenities, local shops, schools, parks, community services and hospital. Whether you're an investor looking for your next project or a handy buyer searching for an affordable entry into home ownership, this property offers excellent value and endless possibilities. (id:50976)
Property Details
|
MLS® Number
|
40769639 |
|
Property Type
|
Single Family |
|
Amenities Near By
|
Golf Nearby, Hospital, Park, Place Of Worship, Playground, Schools, Shopping |
|
Communication Type
|
High Speed Internet |
|
Community Features
|
Community Centre |
|
Equipment Type
|
None |
|
Features
|
Crushed Stone Driveway |
|
Parking Space Total
|
4 |
|
Rental Equipment Type
|
None |
Building
|
Bathroom Total
|
2 |
|
Bedrooms Above Ground
|
5 |
|
Bedrooms Total
|
5 |
|
Appliances
|
Dryer, Microwave, Refrigerator, Stove, Washer, Window Coverings |
|
Architectural Style
|
2 Level |
|
Basement Development
|
Unfinished |
|
Basement Type
|
Full (unfinished) |
|
Constructed Date
|
1896 |
|
Construction Material
|
Concrete Block, Concrete Walls |
|
Construction Style Attachment
|
Detached |
|
Cooling Type
|
None |
|
Exterior Finish
|
Concrete |
|
Foundation Type
|
Stone |
|
Heating Fuel
|
Natural Gas |
|
Heating Type
|
Forced Air |
|
Stories Total
|
2 |
|
Size Interior
|
1,880 Ft2 |
|
Type
|
House |
|
Utility Water
|
Municipal Water |
Land
|
Acreage
|
No |
|
Land Amenities
|
Golf Nearby, Hospital, Park, Place Of Worship, Playground, Schools, Shopping |
|
Sewer
|
Municipal Sewage System |
|
Size Depth
|
183 Ft |
|
Size Frontage
|
39 Ft |
|
Size Total Text
|
Under 1/2 Acre |
|
Zoning Description
|
C1 |
Rooms
| Level |
Type |
Length |
Width |
Dimensions |
|
Second Level |
Primary Bedroom |
|
|
9'0'' x 17'0'' |
|
Second Level |
Bedroom |
|
|
9'7'' x 9'7'' |
|
Second Level |
Bedroom |
|
|
12'6'' x 8'3'' |
|
Second Level |
Bedroom |
|
|
9'4'' x 14'0'' |
|
Second Level |
4pc Bathroom |
|
|
9'4'' x 8'6'' |
|
Basement |
Utility Room |
|
|
14'6'' x 15'8'' |
|
Basement |
Recreation Room |
|
|
22'3'' x 16'0'' |
|
Main Level |
4pc Bathroom |
|
|
8'7'' x 6'6'' |
|
Main Level |
Bedroom |
|
|
9'1'' x 11'7'' |
|
Main Level |
Foyer |
|
|
9'9'' x 6'9'' |
|
Main Level |
Kitchen |
|
|
13'6'' x 11'6'' |
|
Main Level |
Living Room |
|
|
12'9'' x 15'4'' |
|
Main Level |
Mud Room |
|
|
14'2'' x 11'9'' |
|
Main Level |
Office |
|
|
8'11'' x 7'5'' |
|
Main Level |
Storage |
|
|
10'6'' x 11'1'' |
|
Main Level |
Other |
|
|
9'1'' x 8'0'' |
Utilities
https://www.realtor.ca/real-estate/28861099/349-main-street-s-mount-forest



