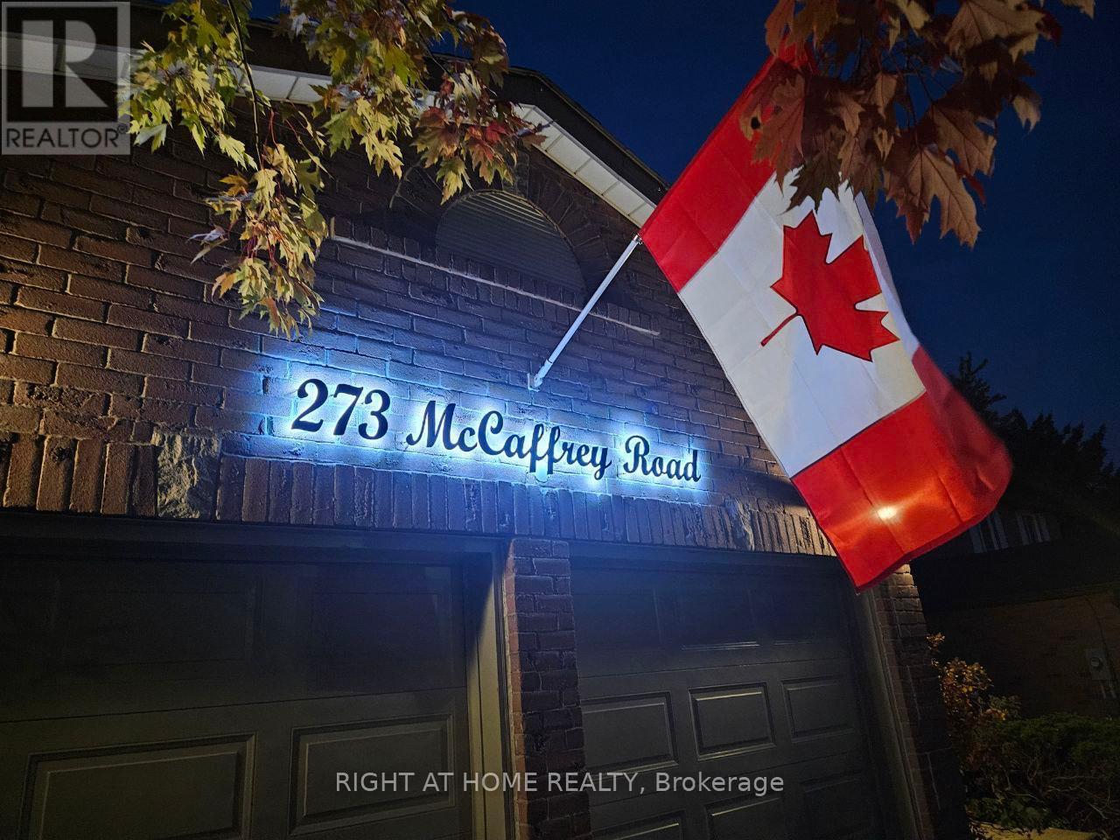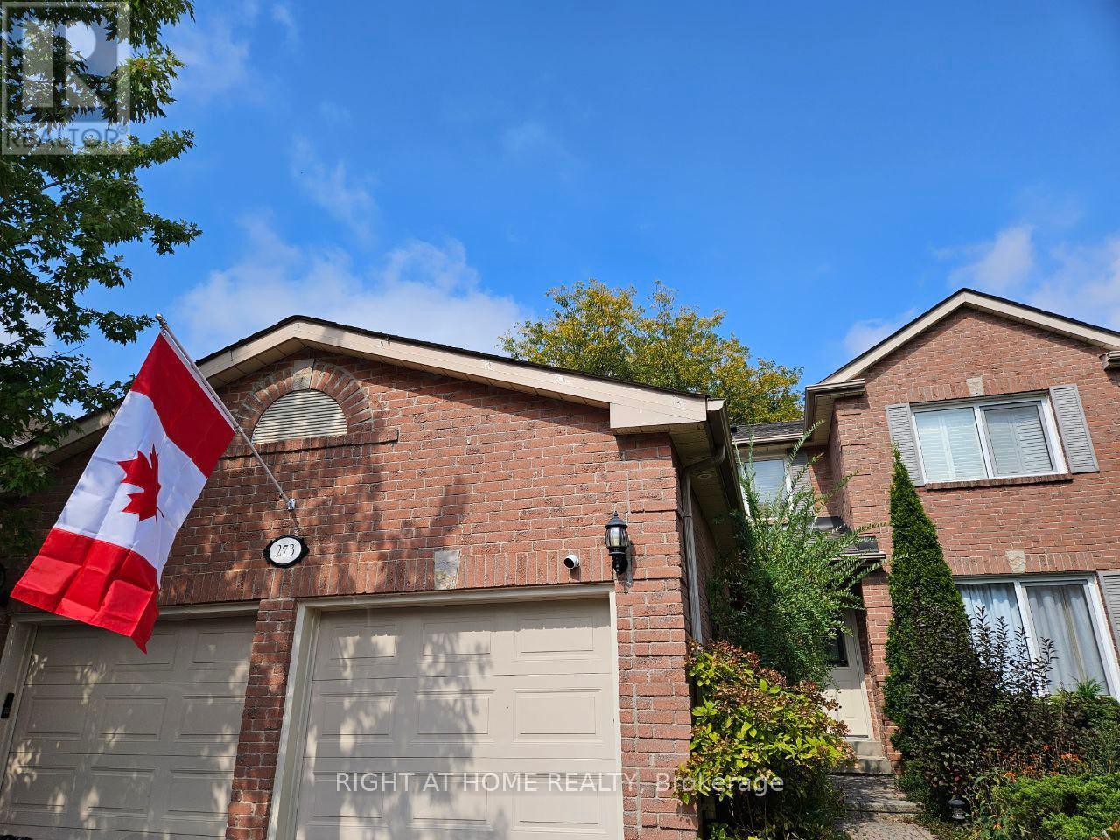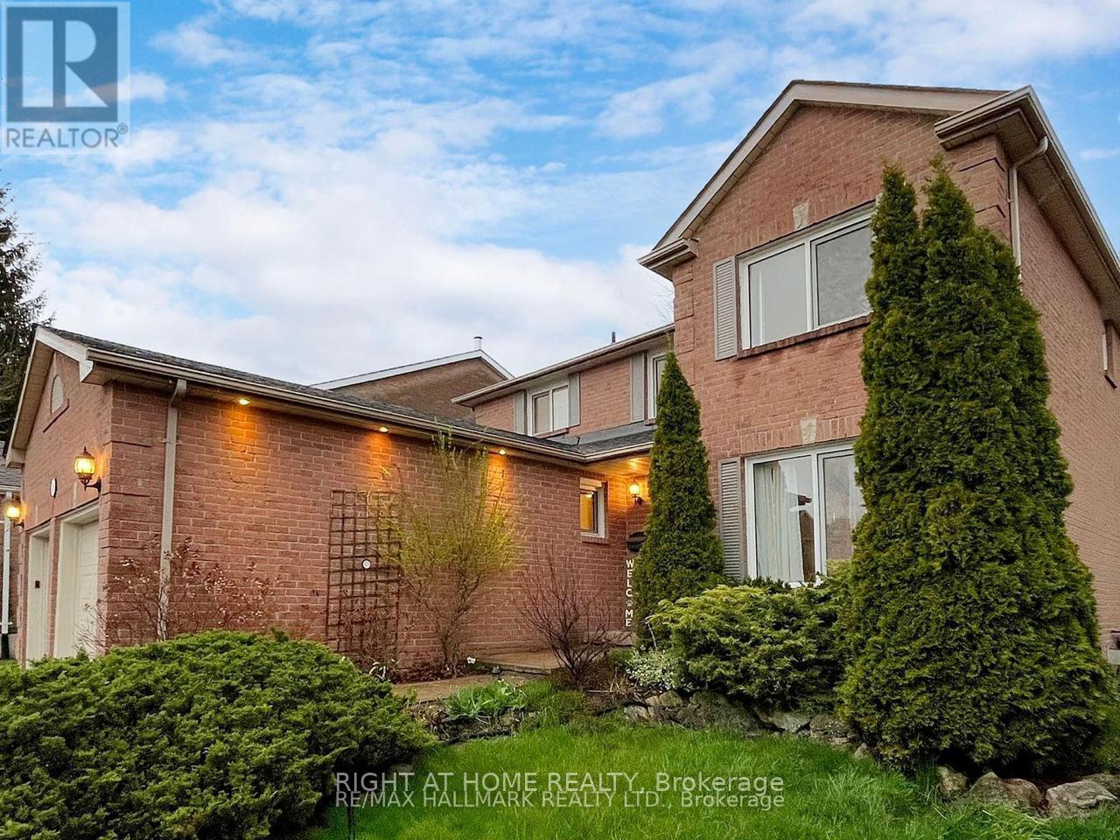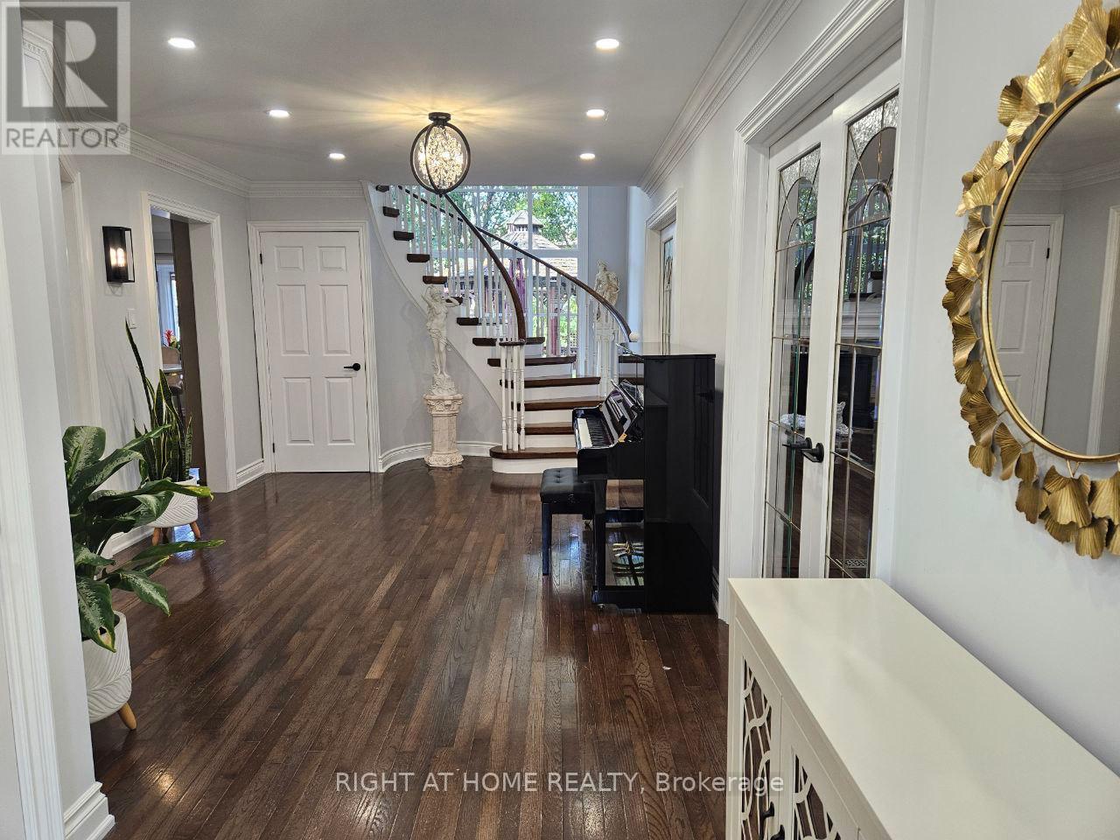6 Bedroom
5 Bathroom
2,500 - 3,000 ft2
Fireplace
Central Air Conditioning
Heat Pump
$1,699,000
Legal Duplex! 4+2 Bedrooms | Registered 2-Bed Basement Apartment | Prime Newmarket Welcome to 273 McCaffrey Rd a rare legal duplex offering over 4000 sq. ft. of total living space in one of Newmarkets most desirable neighbourhoods. This upgraded detached 2-storey home combines comfort, functionality, and income potential.Main Home: 4 spacious bedrooms 3 bathrooms (5-pc, 3-pc, 2-pc) Second floor: large primary suite with walk-in closet & 5-pc ensuite Main floor: oversized living/family room (37.7 ft 11.3 ft | 424 sq. ft.) with two large windows & gas fireplace Separate dining room with large window Large eat-in kitchen with modern appliances & walkout to patioLegal Basement Apartment: Registered 2nd unit with Town of Newmarket Separate side entrance + walk-up 2 bedrooms + office/den 2 bathrooms (3-pc & 2-pc) Spacious living room (25.5 ft 13.9 ft | 354 sq. ft.) with large window Full modern kitchen + private laundry (washer & dryer included) Built to code with fire separation, sprinklers & egress windows Perfect for in-laws or strong rental incomeRecent Upgrades: Broadloom (2024) Dishwasher Motor (2024) Furnace Motor (2023) Microwave (2023) Sump Pump (2024) Heat Pump (2024) Water Heater (2024) Attic Insulation (2024) Driveway (2022) Roof (2016) Garage Door Opener (2024)Location:Family-friendly neighbourhood close to parks, schools, Upper Canada Mall, GO Station, Hwy 404/400, shopping, and restaurants.Price: $1,699,000At a Glance: Detached 2-storey 4+2 bedrooms + office 5 bathrooms total Registered legal basement apartment 4000+ sq. ft. total living space Lot: 49.5 126 ft (id:50976)
Property Details
|
MLS® Number
|
N12402862 |
|
Property Type
|
Single Family |
|
Community Name
|
Glenway Estates |
|
Features
|
In-law Suite |
|
Parking Space Total
|
4 |
Building
|
Bathroom Total
|
5 |
|
Bedrooms Above Ground
|
4 |
|
Bedrooms Below Ground
|
2 |
|
Bedrooms Total
|
6 |
|
Appliances
|
Garage Door Opener Remote(s), Central Vacuum, Dishwasher, Dryer, Microwave, Stove, Washer, Window Coverings, Refrigerator |
|
Basement Development
|
Finished |
|
Basement Features
|
Separate Entrance |
|
Basement Type
|
N/a (finished) |
|
Construction Style Attachment
|
Detached |
|
Cooling Type
|
Central Air Conditioning |
|
Exterior Finish
|
Brick |
|
Fireplace Present
|
Yes |
|
Fireplace Total
|
2 |
|
Flooring Type
|
Carpeted, Hardwood, Laminate |
|
Foundation Type
|
Concrete |
|
Half Bath Total
|
2 |
|
Heating Fuel
|
Natural Gas |
|
Heating Type
|
Heat Pump |
|
Stories Total
|
2 |
|
Size Interior
|
2,500 - 3,000 Ft2 |
|
Type
|
House |
|
Utility Water
|
Municipal Water |
Parking
Land
|
Acreage
|
No |
|
Sewer
|
Sanitary Sewer |
|
Size Depth
|
126 Ft |
|
Size Frontage
|
49 Ft ,3 In |
|
Size Irregular
|
49.3 X 126 Ft |
|
Size Total Text
|
49.3 X 126 Ft |
Rooms
| Level |
Type |
Length |
Width |
Dimensions |
|
Second Level |
Bedroom |
9.36 m |
4.01 m |
9.36 m x 4.01 m |
|
Second Level |
Bedroom 2 |
4.11 m |
3.4 m |
4.11 m x 3.4 m |
|
Second Level |
Bedroom 3 |
3.86 m |
3.2 m |
3.86 m x 3.2 m |
|
Second Level |
Bedroom 4 |
3.71 m |
3.51 m |
3.71 m x 3.51 m |
|
Basement |
Kitchen |
3.43 m |
3.81 m |
3.43 m x 3.81 m |
|
Basement |
Living Room |
7.77 m |
4.23 m |
7.77 m x 4.23 m |
|
Basement |
Bedroom 5 |
3.73 m |
2.72 m |
3.73 m x 2.72 m |
|
Basement |
Bedroom |
3.43 m |
3.29 m |
3.43 m x 3.29 m |
|
Basement |
Office |
2.99 m |
2.14 m |
2.99 m x 2.14 m |
|
Ground Level |
Living Room |
11.48 m |
3.43 m |
11.48 m x 3.43 m |
|
Ground Level |
Dining Room |
4.47 m |
3.4 m |
4.47 m x 3.4 m |
|
Ground Level |
Kitchen |
5.61 m |
3.81 m |
5.61 m x 3.81 m |
https://www.realtor.ca/real-estate/28861159/273-mccaffrey-road-newmarket-glenway-estates-glenway-estates













































