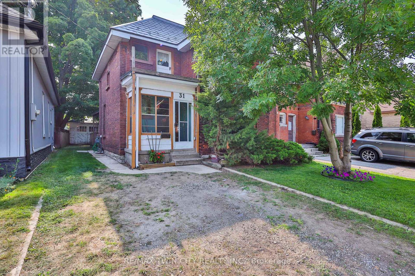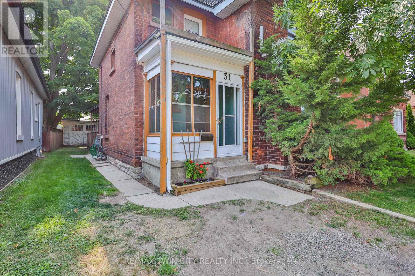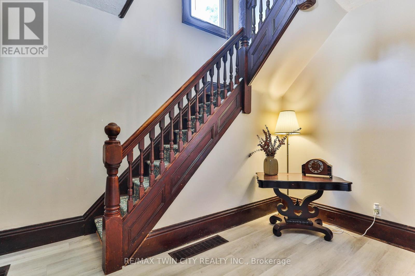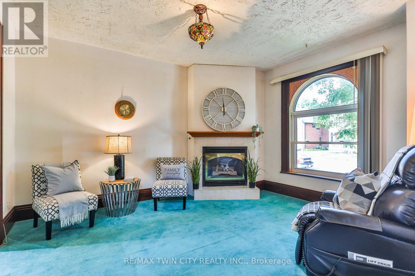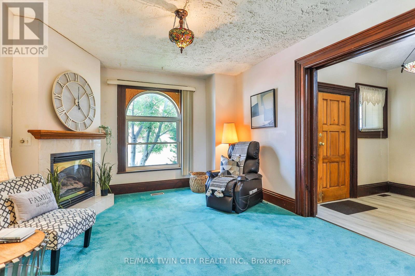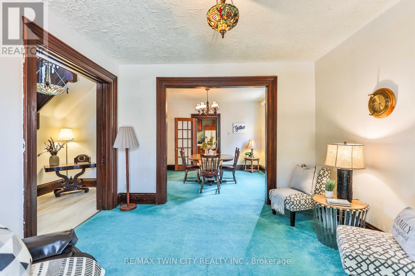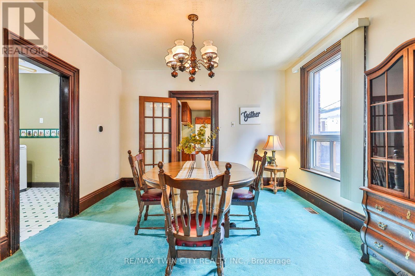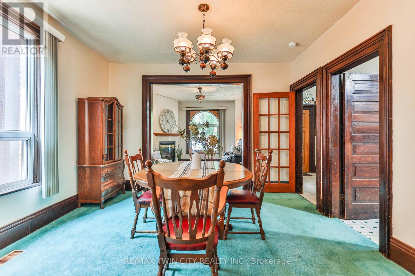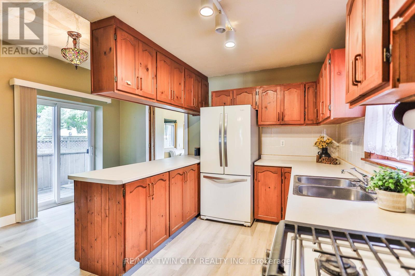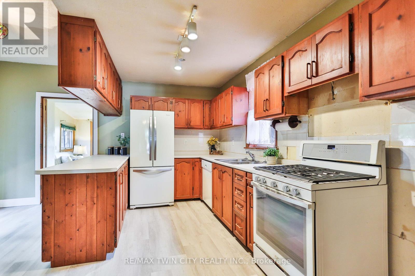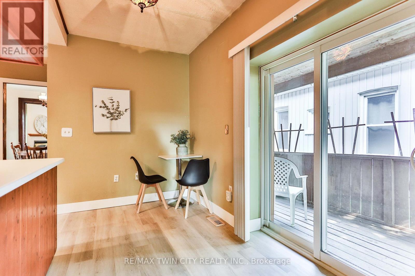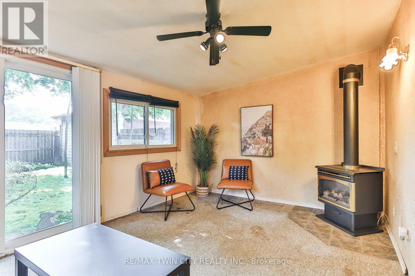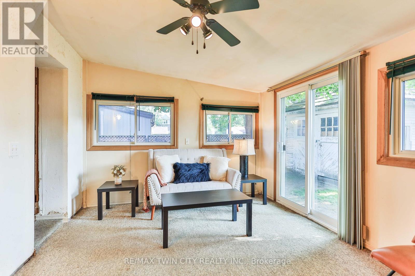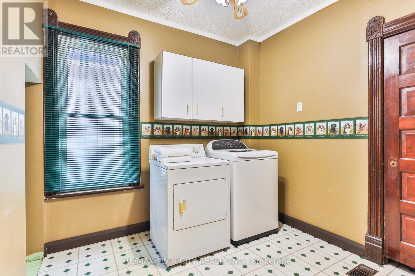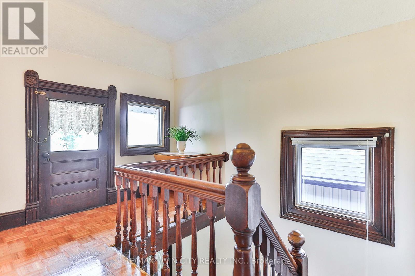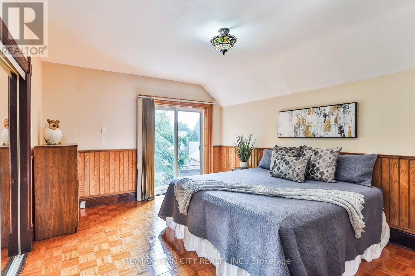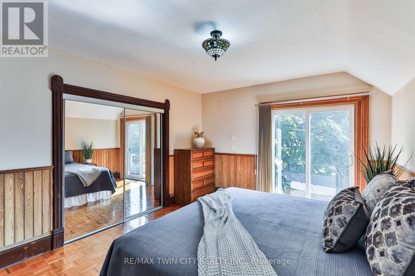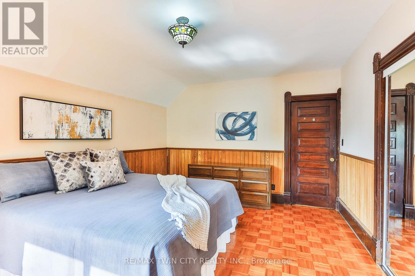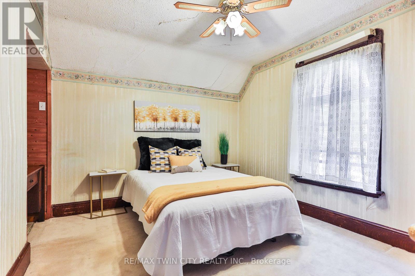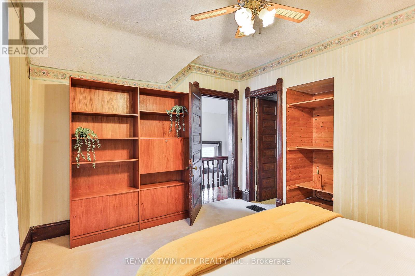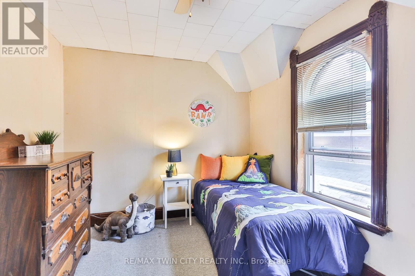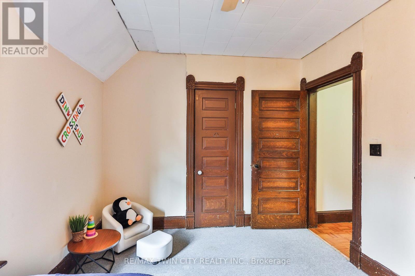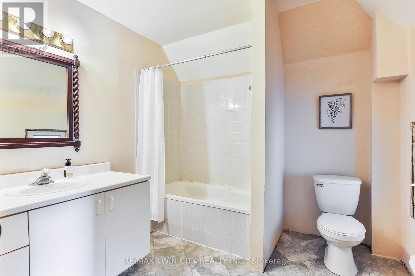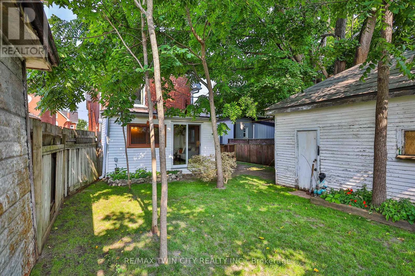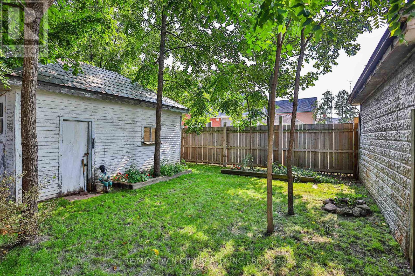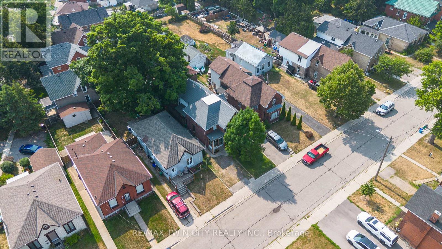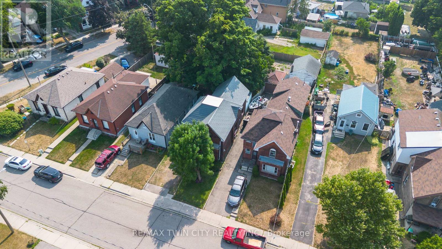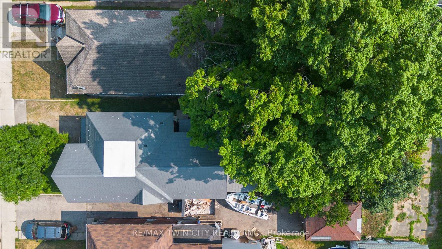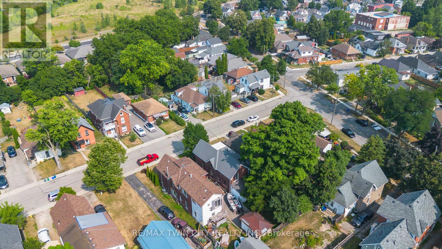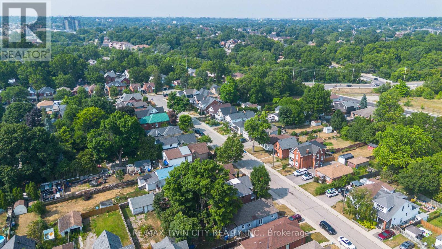3 Bedroom
1 Bathroom
1,500 - 2,000 ft2
Fireplace
Forced Air
$449,900
Welcome to this well kept century home. Built in 1895 to last for generations to come! This home exudes charm with original baseboards, trim, chandeliers, and banisters. Situated on a quiet street that offers so much space to grow. Inside, youll find a bright and inviting layout thats ideal for both everyday living and entertaining. The main floor offers a formal sitting room, a large dining room, an eat-in kitchen with a large peninsula, a living room overlooking the backyard, and main floor laundry. Head up the beautiful staircase where you will find three generous sized bedrooms, and a large full piece washroom. The backyard allows private relaxation time for you and your family within the beautiful tree covered patio. Perfect for first time home buyers, and growing families. Book your showing today to see this amazing home. (id:50976)
Property Details
|
MLS® Number
|
X12402882 |
|
Property Type
|
Single Family |
|
Equipment Type
|
Water Heater |
|
Parking Space Total
|
2 |
|
Rental Equipment Type
|
Water Heater |
Building
|
Bathroom Total
|
1 |
|
Bedrooms Above Ground
|
3 |
|
Bedrooms Total
|
3 |
|
Age
|
100+ Years |
|
Amenities
|
Fireplace(s) |
|
Appliances
|
Dishwasher, Dryer, Stove, Washer, Refrigerator |
|
Basement Development
|
Unfinished |
|
Basement Type
|
Partial (unfinished) |
|
Construction Style Attachment
|
Detached |
|
Exterior Finish
|
Brick |
|
Fireplace Present
|
Yes |
|
Fireplace Total
|
1 |
|
Foundation Type
|
Block |
|
Heating Fuel
|
Natural Gas |
|
Heating Type
|
Forced Air |
|
Stories Total
|
2 |
|
Size Interior
|
1,500 - 2,000 Ft2 |
|
Type
|
House |
|
Utility Water
|
Municipal Water |
Parking
Land
|
Acreage
|
No |
|
Sewer
|
Sanitary Sewer |
|
Size Depth
|
104 Ft ,9 In |
|
Size Frontage
|
33 Ft |
|
Size Irregular
|
33 X 104.8 Ft |
|
Size Total Text
|
33 X 104.8 Ft |
Rooms
| Level |
Type |
Length |
Width |
Dimensions |
|
Second Level |
Bedroom |
3.25 m |
3.91 m |
3.25 m x 3.91 m |
|
Second Level |
Bedroom 2 |
2.9 m |
3.78 m |
2.9 m x 3.78 m |
|
Second Level |
Primary Bedroom |
3.91 m |
4.8 m |
3.91 m x 4.8 m |
|
Second Level |
Bathroom |
2.69 m |
2.69 m |
2.69 m x 2.69 m |
|
Main Level |
Foyer |
1.75 m |
3.45 m |
1.75 m x 3.45 m |
|
Main Level |
Family Room |
4.37 m |
3.76 m |
4.37 m x 3.76 m |
|
Main Level |
Dining Room |
3.94 m |
3.81 m |
3.94 m x 3.81 m |
|
Main Level |
Laundry Room |
2.62 m |
2.69 m |
2.62 m x 2.69 m |
|
Main Level |
Kitchen |
4.67 m |
4.42 m |
4.67 m x 4.42 m |
|
Main Level |
Living Room |
3.3 m |
4.37 m |
3.3 m x 4.37 m |
https://www.realtor.ca/real-estate/28861212/31-fair-avenue-brantford



