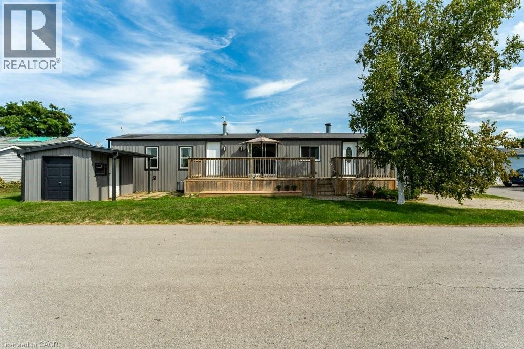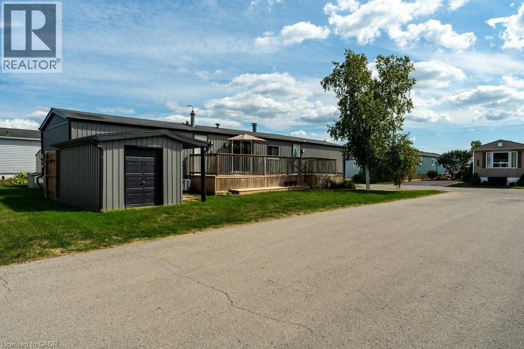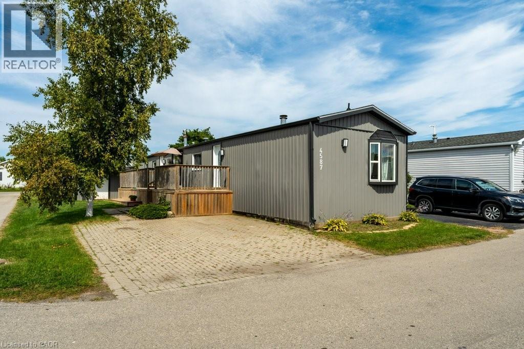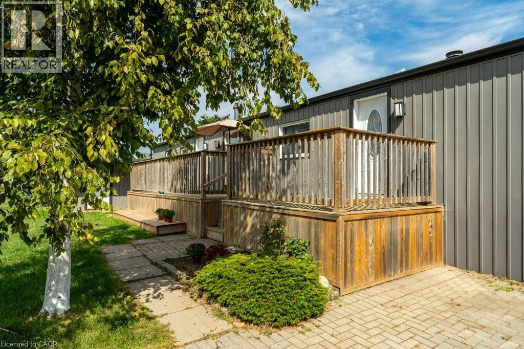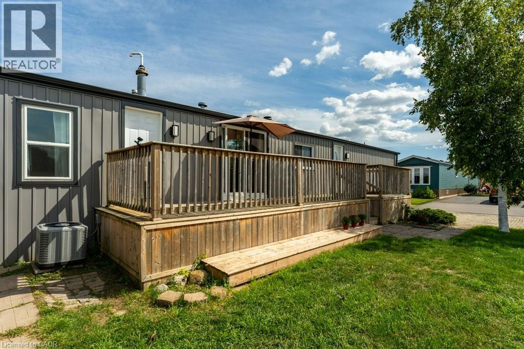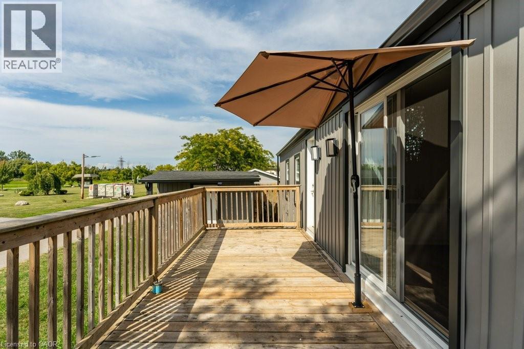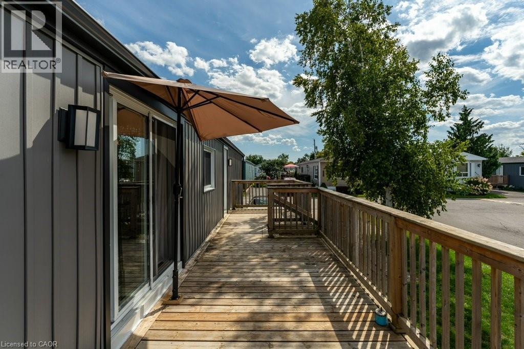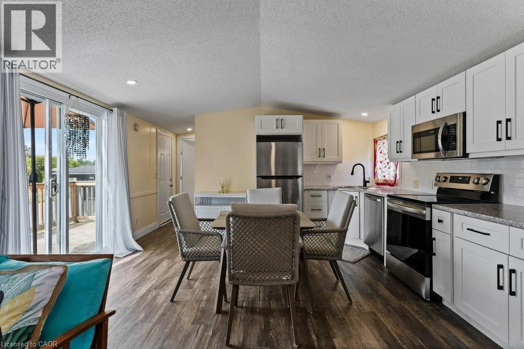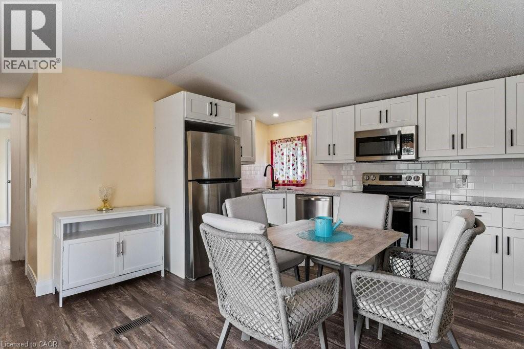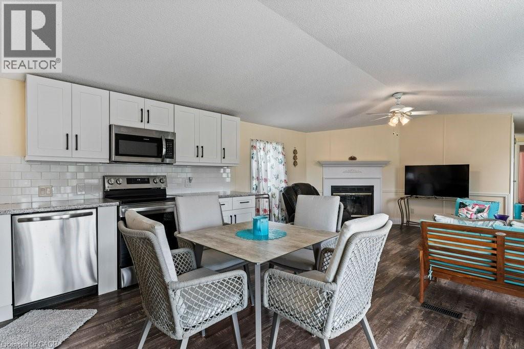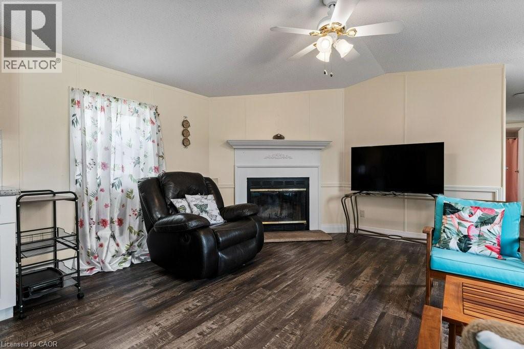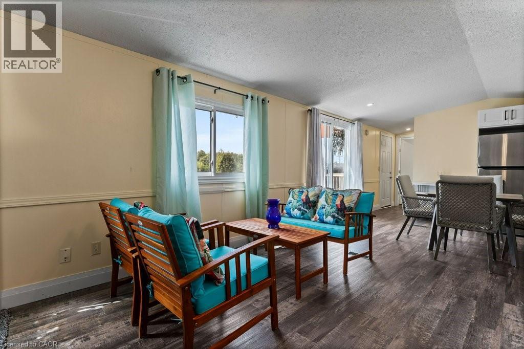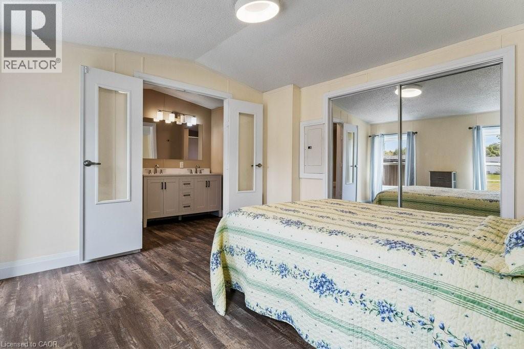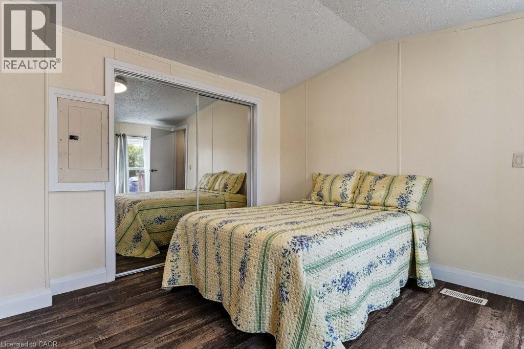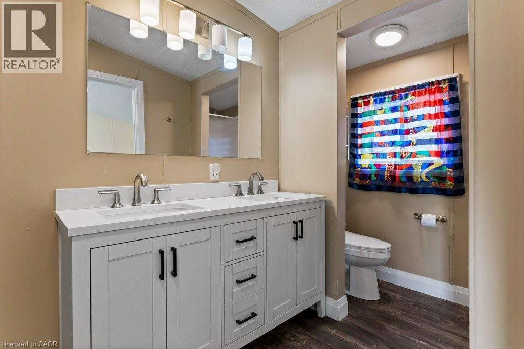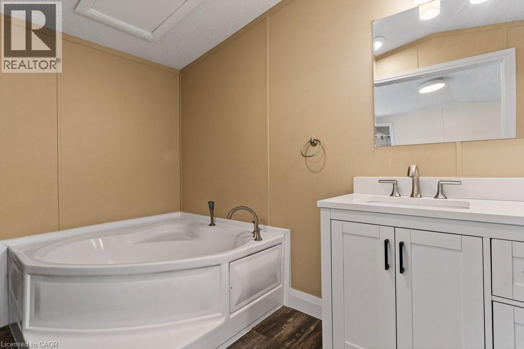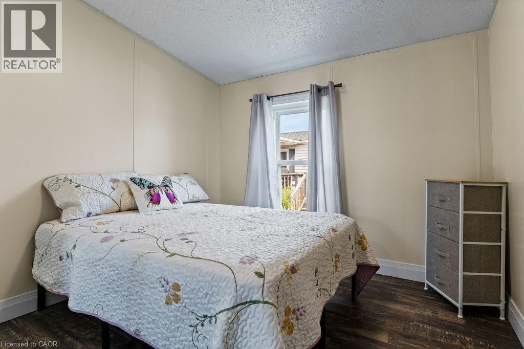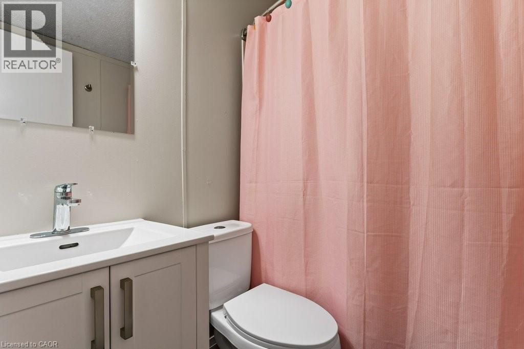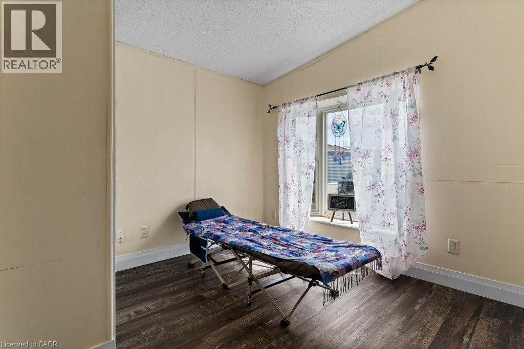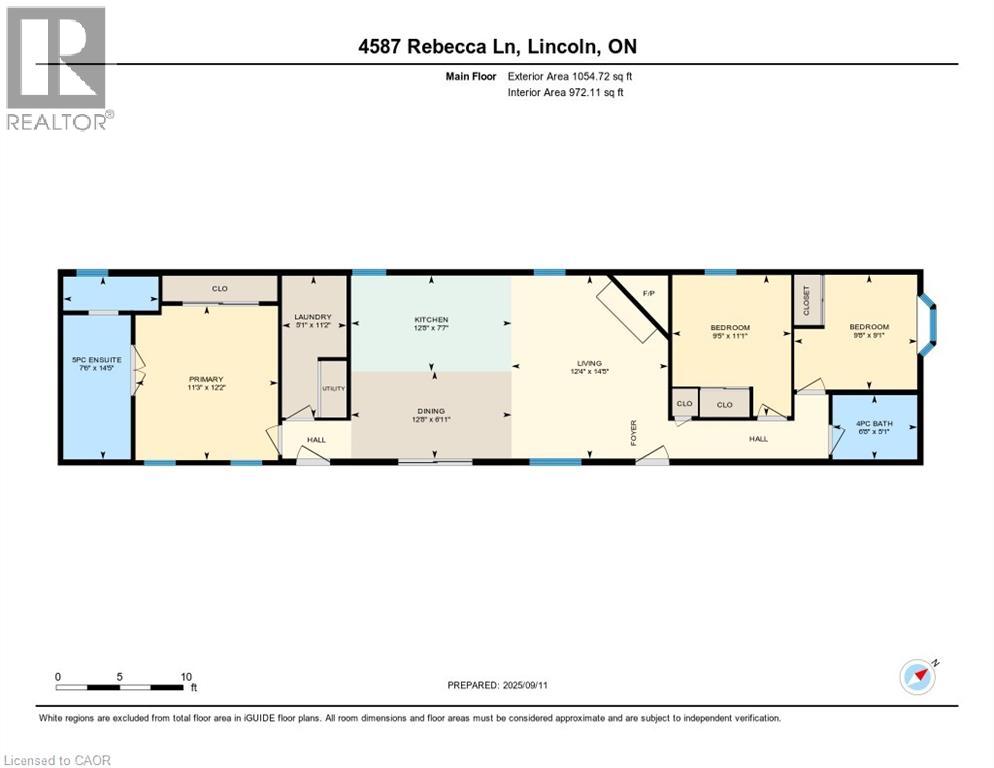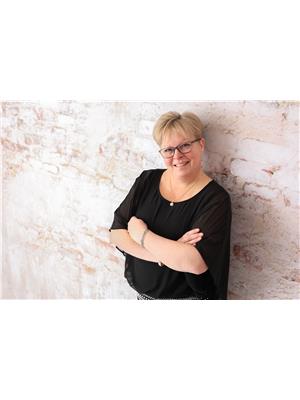3 Bedroom
2 Bathroom
1,054 ft2
Bungalow
Fireplace
Central Air Conditioning
Forced Air
$359,900
Come live the easy life in Lincoln in the heart of Wine Country! This home is located in the one of the best locations in the park with only a few direct neighbors. The Large deck and patio door has a clear view of the park while the sun sets in the afternoon! Tons of renovations completed in this home including Kitchen, bathroom updates, flooring, paint and appliances! This great layout is complete with two full bathroom and the ensuite has a separate tub and shower. Three bedrooms awaits the new owner and you have great added storage in the many closets and good sized storage shed! Immediate closing available to so get planning your Christmas celebrations. Please note Pad fee will change with a new owner. (id:50976)
Property Details
|
MLS® Number
|
40768131 |
|
Property Type
|
Single Family |
|
Amenities Near By
|
Place Of Worship |
|
Community Features
|
Community Centre, School Bus |
|
Features
|
Southern Exposure |
|
Parking Space Total
|
2 |
|
Structure
|
Shed |
Building
|
Bathroom Total
|
2 |
|
Bedrooms Above Ground
|
3 |
|
Bedrooms Total
|
3 |
|
Appliances
|
Dishwasher, Dryer, Refrigerator, Stove |
|
Architectural Style
|
Bungalow |
|
Basement Type
|
None |
|
Constructed Date
|
2000 |
|
Construction Style Attachment
|
Detached |
|
Cooling Type
|
Central Air Conditioning |
|
Exterior Finish
|
Aluminum Siding, Vinyl Siding |
|
Fireplace Fuel
|
Wood |
|
Fireplace Present
|
Yes |
|
Fireplace Total
|
1 |
|
Fireplace Type
|
Other - See Remarks |
|
Heating Fuel
|
Natural Gas |
|
Heating Type
|
Forced Air |
|
Stories Total
|
1 |
|
Size Interior
|
1,054 Ft2 |
|
Type
|
Modular |
|
Utility Water
|
Municipal Water |
Land
|
Access Type
|
Road Access, Highway Nearby |
|
Acreage
|
No |
|
Land Amenities
|
Place Of Worship |
|
Sewer
|
Municipal Sewage System |
|
Size Total Text
|
Unknown |
|
Zoning Description
|
A-6 |
Rooms
| Level |
Type |
Length |
Width |
Dimensions |
|
Main Level |
Laundry Room |
|
|
11'2'' x 5'1'' |
|
Main Level |
4pc Bathroom |
|
|
Measurements not available |
|
Main Level |
Bedroom |
|
|
11'1'' x 9'5'' |
|
Main Level |
Bedroom |
|
|
9'1'' x 9'8'' |
|
Main Level |
Full Bathroom |
|
|
14'5'' x 7'6'' |
|
Main Level |
Primary Bedroom |
|
|
12'2'' x 11'3'' |
|
Main Level |
Dining Room |
|
|
6'11'' x 12'8'' |
|
Main Level |
Kitchen |
|
|
7'7'' x 12'8'' |
|
Main Level |
Living Room |
|
|
14'5'' x 12'4'' |
https://www.realtor.ca/real-estate/28861881/4587-rebecca-lane-beamsville



