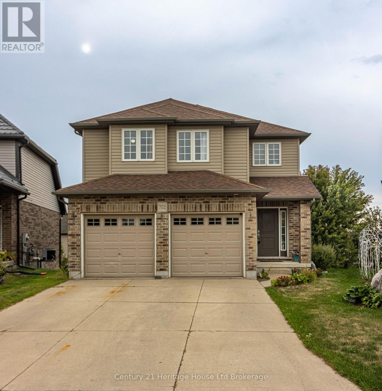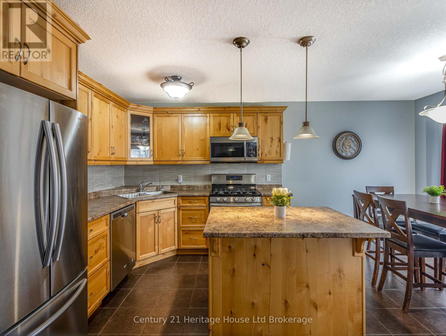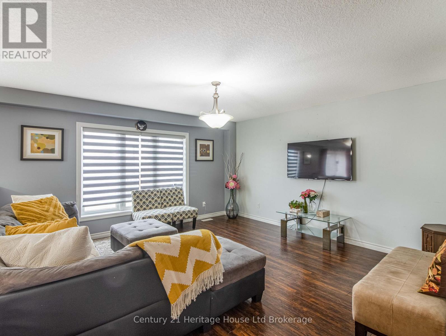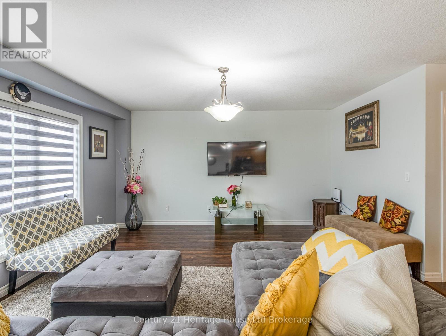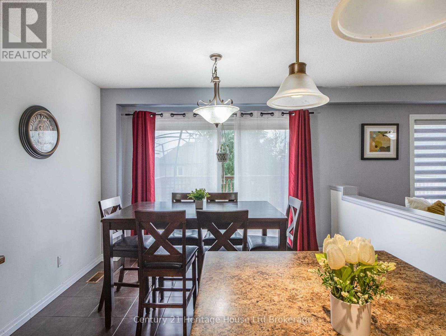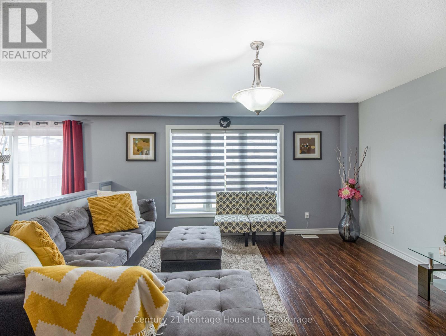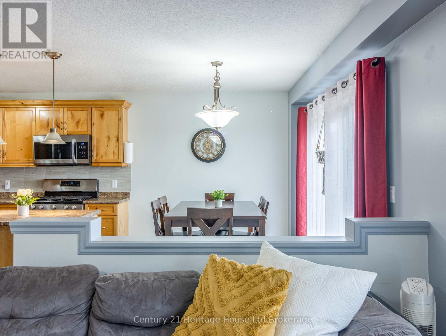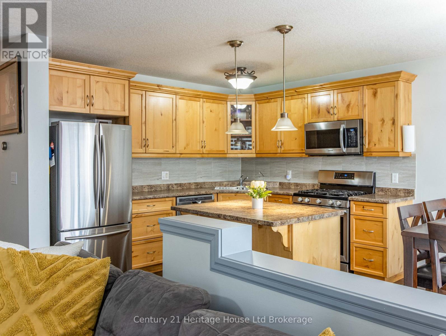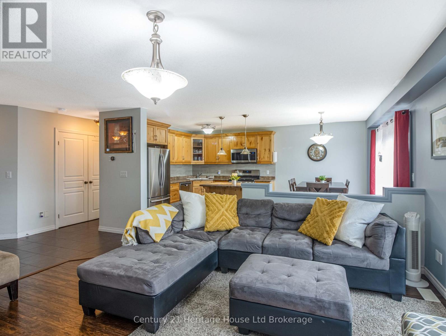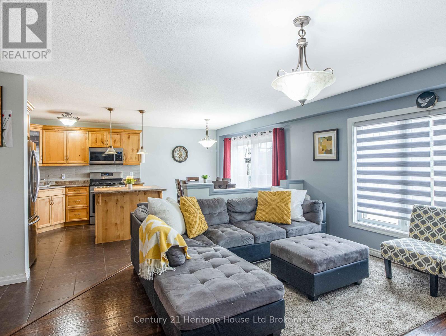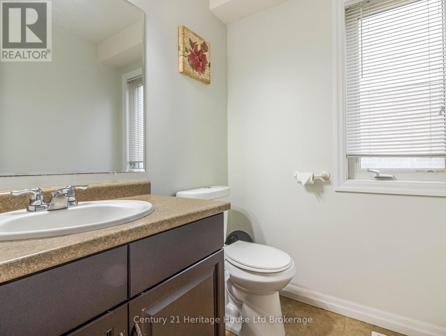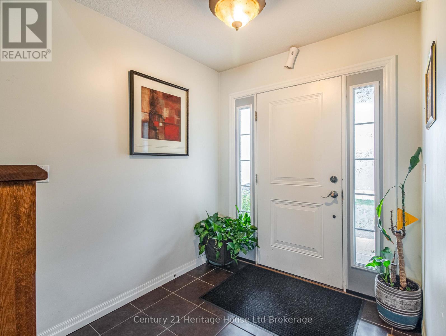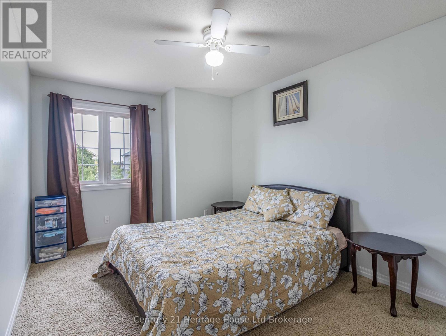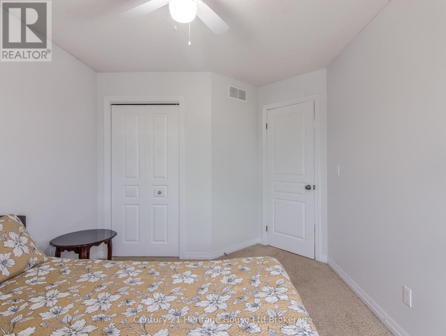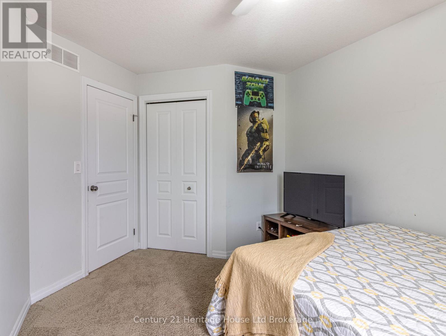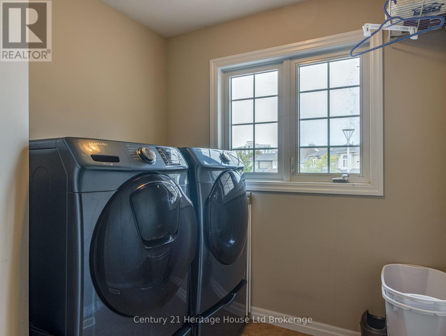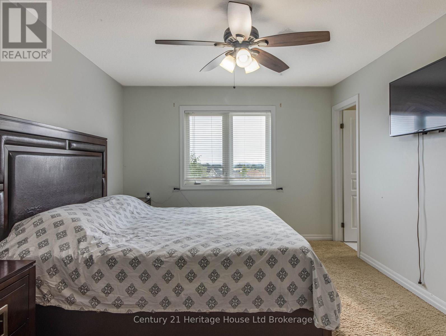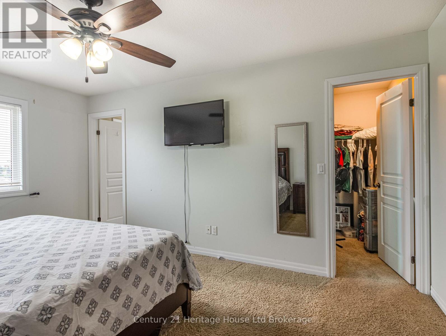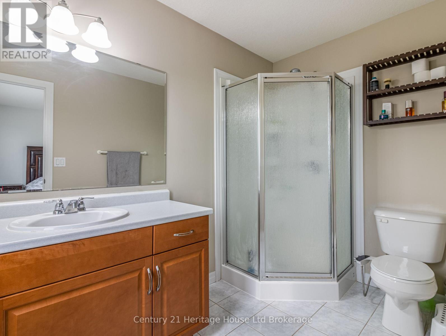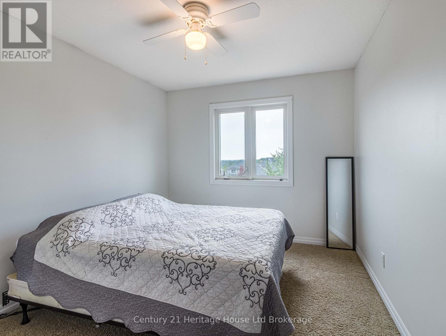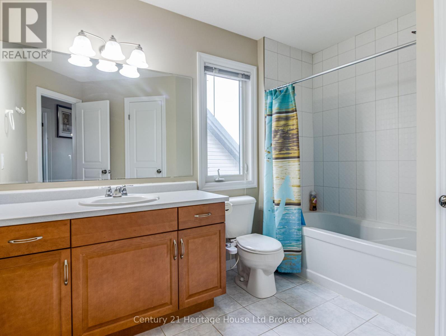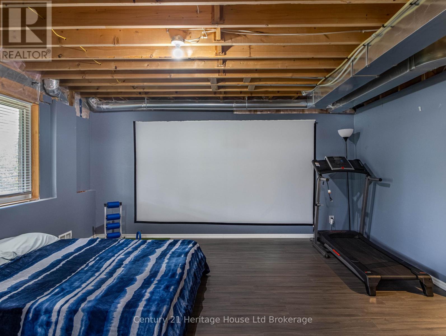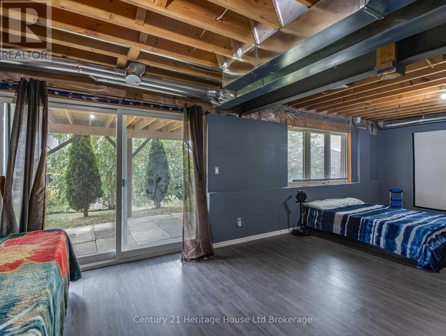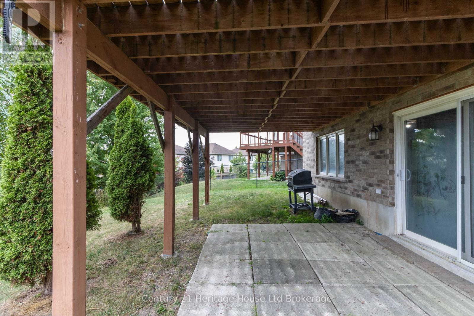4 Bedroom
3 Bathroom
1,500 - 2,000 ft2
Central Air Conditioning
Forced Air
$759,000
Absolutely awesome opportunity to buy in Woodstock's popular south end! Perfectly situated on the sought-after Frontenac Crescent, just moments from Woodstock General Hospital, Highway 403, and all the amenities your family needs! This home Built in 2011 is a Spacious 4 bedroom home sitting on an oversized walk out lot! Large concrete driveway and a true double car garage. Inside the main floor is a great open concept plan with a large family room, large eating area with patio doors to your deck. Upstairs the home has amazing sized bedrooms! Large second storey laundry room. The master is complete with ensuite and walk in closet. The lower level is partially finished with a walkout . The yard is fully fenced and has potential to be a great place to relax and entertain. This home truly offers the perfect blend of comfort, style, and convenience for any family. (id:50976)
Open House
This property has open houses!
Starts at:
1:00 pm
Ends at:
3:00 pm
Starts at:
1:00 pm
Ends at:
3:00 pm
Property Details
|
MLS® Number
|
X12403812 |
|
Property Type
|
Single Family |
|
Neigbourhood
|
Sumac Ridge |
|
Community Name
|
Woodstock - South |
|
Equipment Type
|
Water Heater |
|
Features
|
Irregular Lot Size, Sloping, Sump Pump |
|
Parking Space Total
|
4 |
|
Rental Equipment Type
|
Water Heater |
|
Structure
|
Deck |
Building
|
Bathroom Total
|
3 |
|
Bedrooms Above Ground
|
4 |
|
Bedrooms Total
|
4 |
|
Appliances
|
Dishwasher, Dryer, Stove, Washer, Refrigerator |
|
Basement Development
|
Partially Finished |
|
Basement Features
|
Walk Out |
|
Basement Type
|
N/a (partially Finished) |
|
Construction Style Attachment
|
Detached |
|
Cooling Type
|
Central Air Conditioning |
|
Exterior Finish
|
Brick, Vinyl Siding |
|
Fire Protection
|
Smoke Detectors |
|
Foundation Type
|
Poured Concrete |
|
Half Bath Total
|
1 |
|
Heating Fuel
|
Natural Gas |
|
Heating Type
|
Forced Air |
|
Stories Total
|
2 |
|
Size Interior
|
1,500 - 2,000 Ft2 |
|
Type
|
House |
|
Utility Water
|
Municipal Water |
Parking
Land
|
Acreage
|
No |
|
Sewer
|
Sanitary Sewer |
|
Size Depth
|
102 Ft |
|
Size Frontage
|
32 Ft ,4 In |
|
Size Irregular
|
32.4 X 102 Ft ; 32.35 X102.13x 60.23 X109 |
|
Size Total Text
|
32.4 X 102 Ft ; 32.35 X102.13x 60.23 X109|under 1/2 Acre |
|
Zoning Description
|
R1 |
Rooms
| Level |
Type |
Length |
Width |
Dimensions |
|
Second Level |
Primary Bedroom |
3.27 m |
4.69 m |
3.27 m x 4.69 m |
|
Second Level |
Bedroom 2 |
2.89 m |
3.63 m |
2.89 m x 3.63 m |
|
Second Level |
Bedroom 3 |
2.89 m |
3.53 m |
2.89 m x 3.53 m |
|
Second Level |
Bedroom 4 |
2.92 m |
4.01 m |
2.92 m x 4.01 m |
|
Main Level |
Kitchen |
2.79 m |
3.47 m |
2.79 m x 3.47 m |
|
Main Level |
Dining Room |
2.36 m |
3.47 m |
2.36 m x 3.47 m |
|
Main Level |
Living Room |
4.49 m |
4.74 m |
4.49 m x 4.74 m |
https://www.realtor.ca/real-estate/28862957/702-frontenac-crescent-woodstock-woodstock-south-woodstock-south



