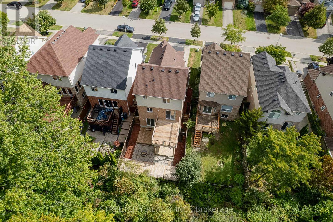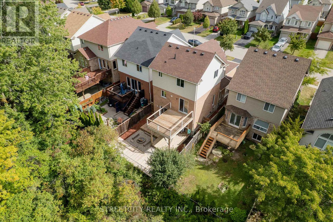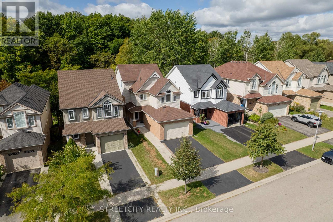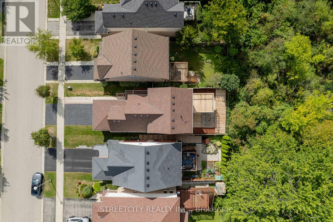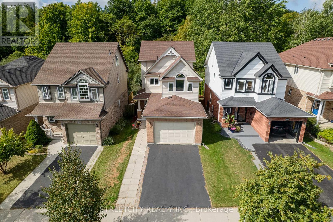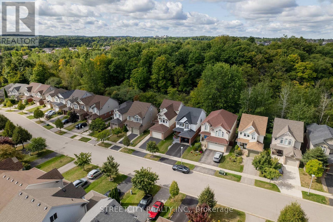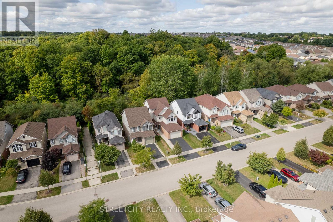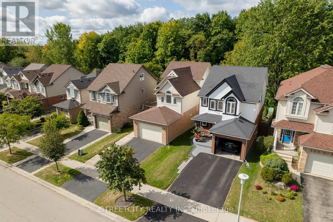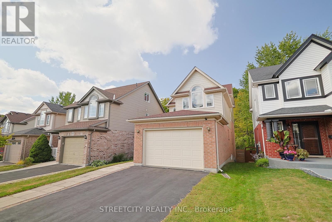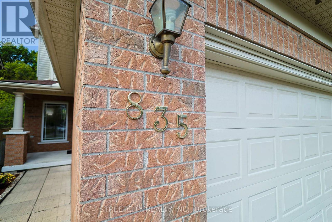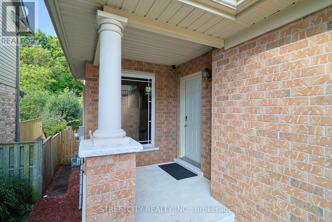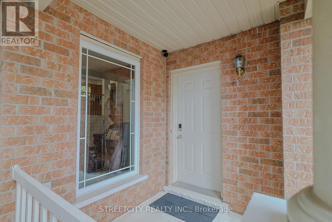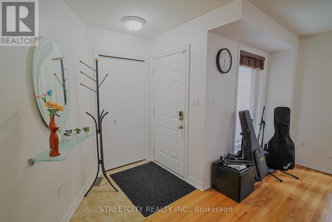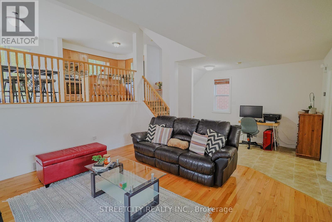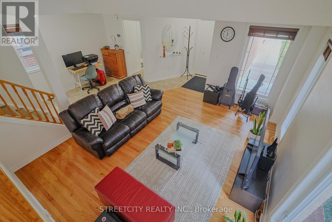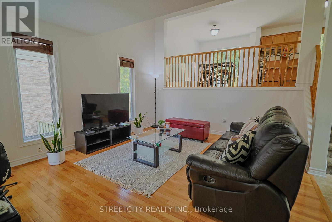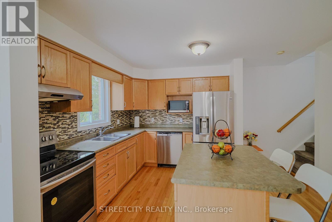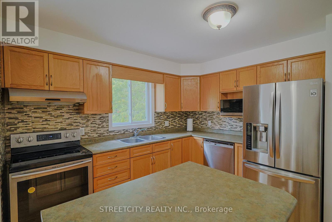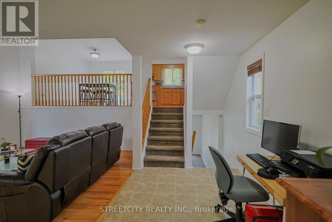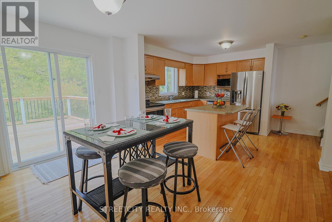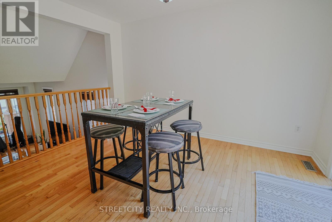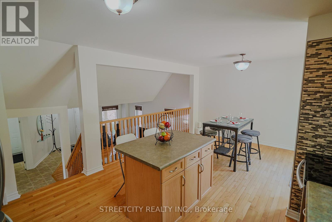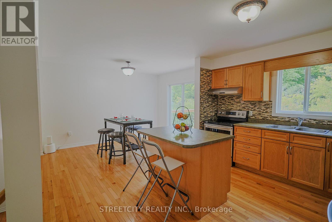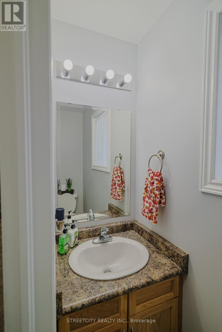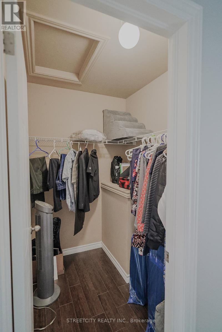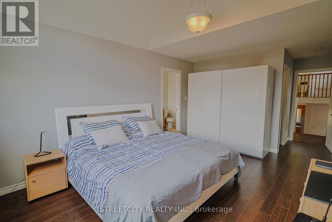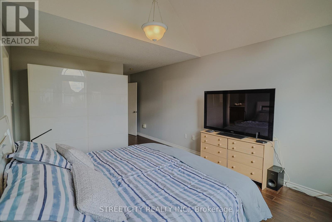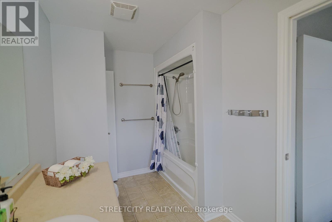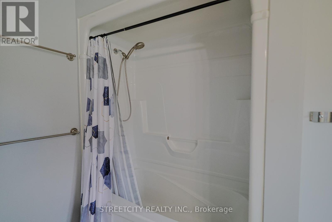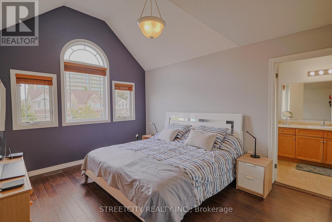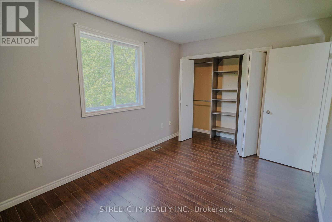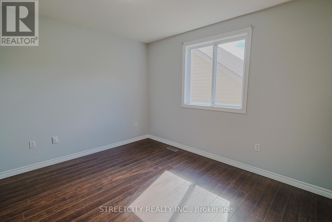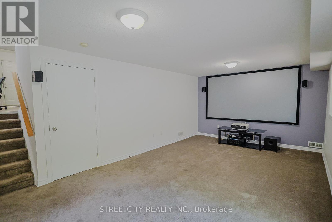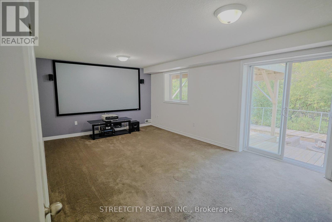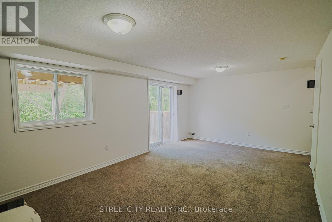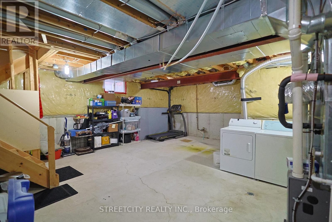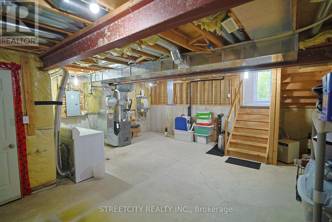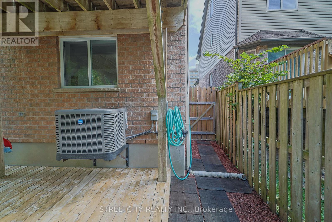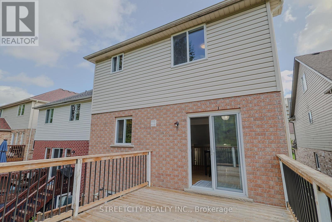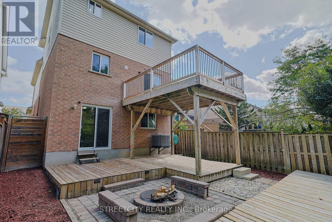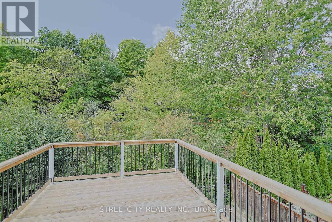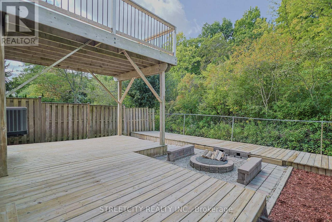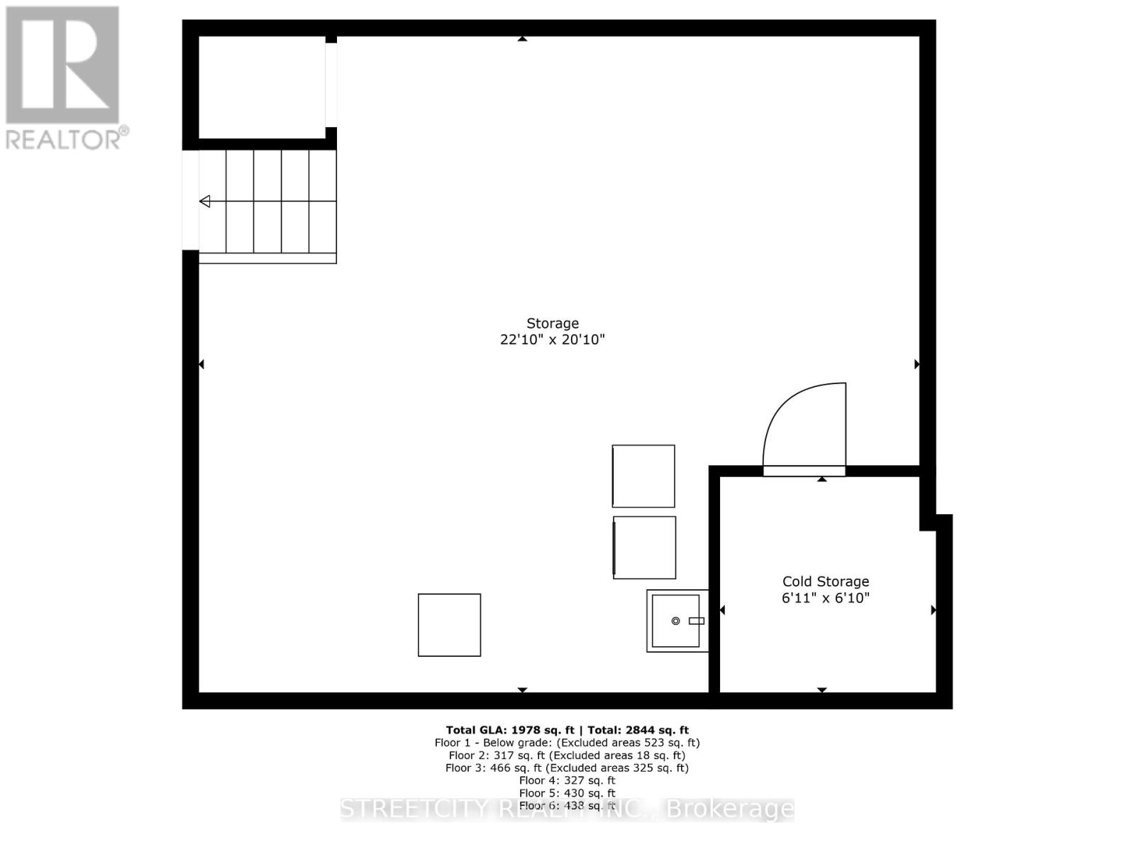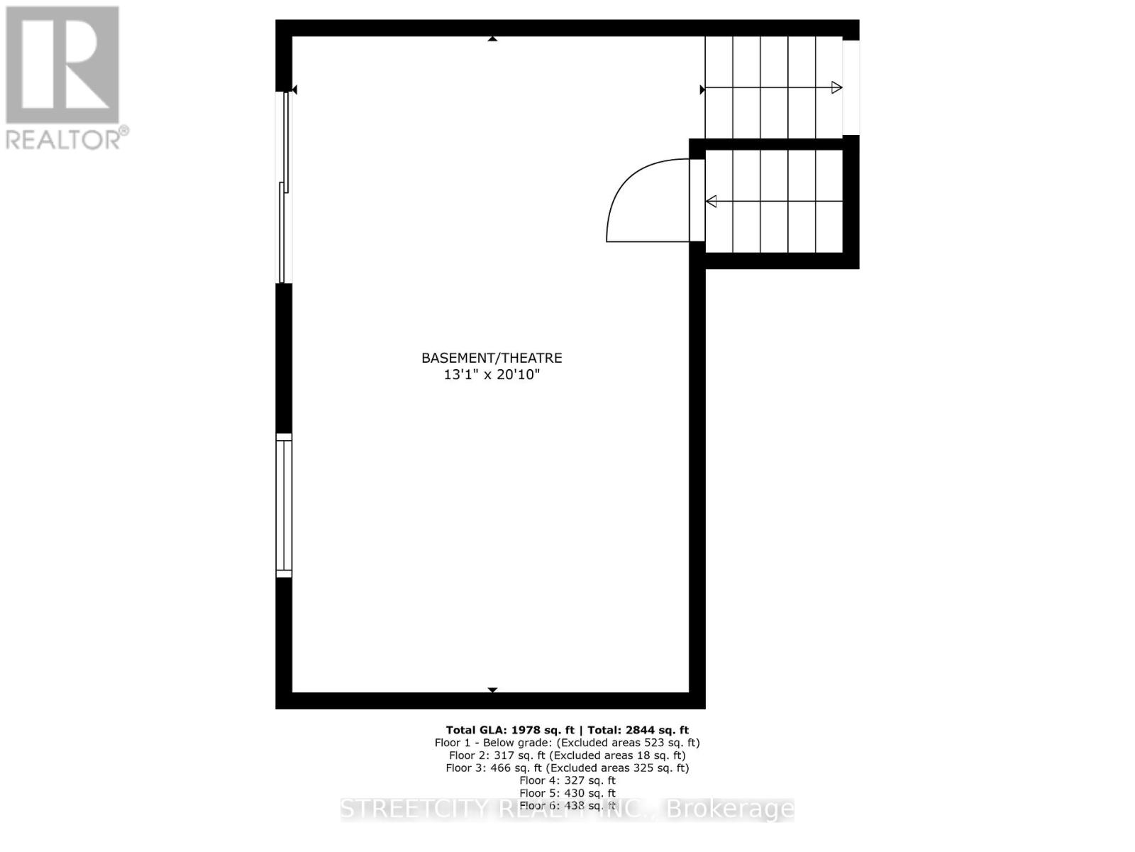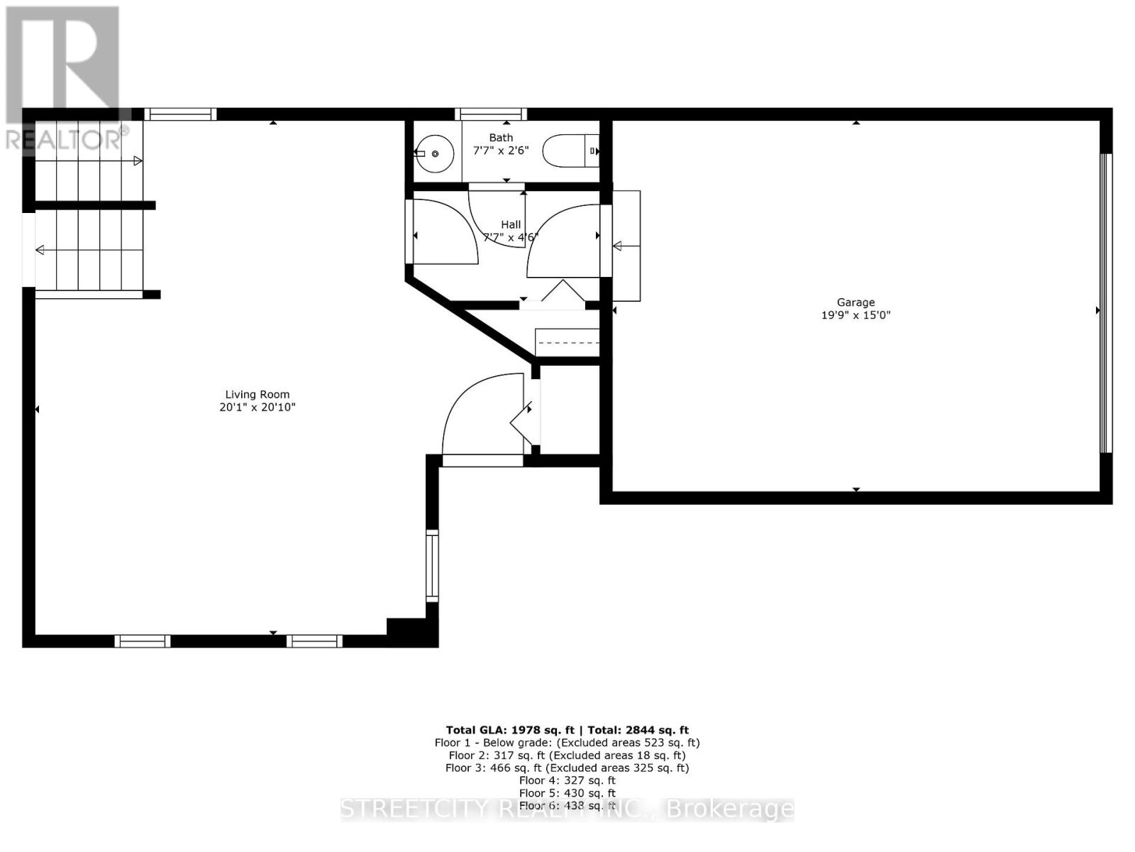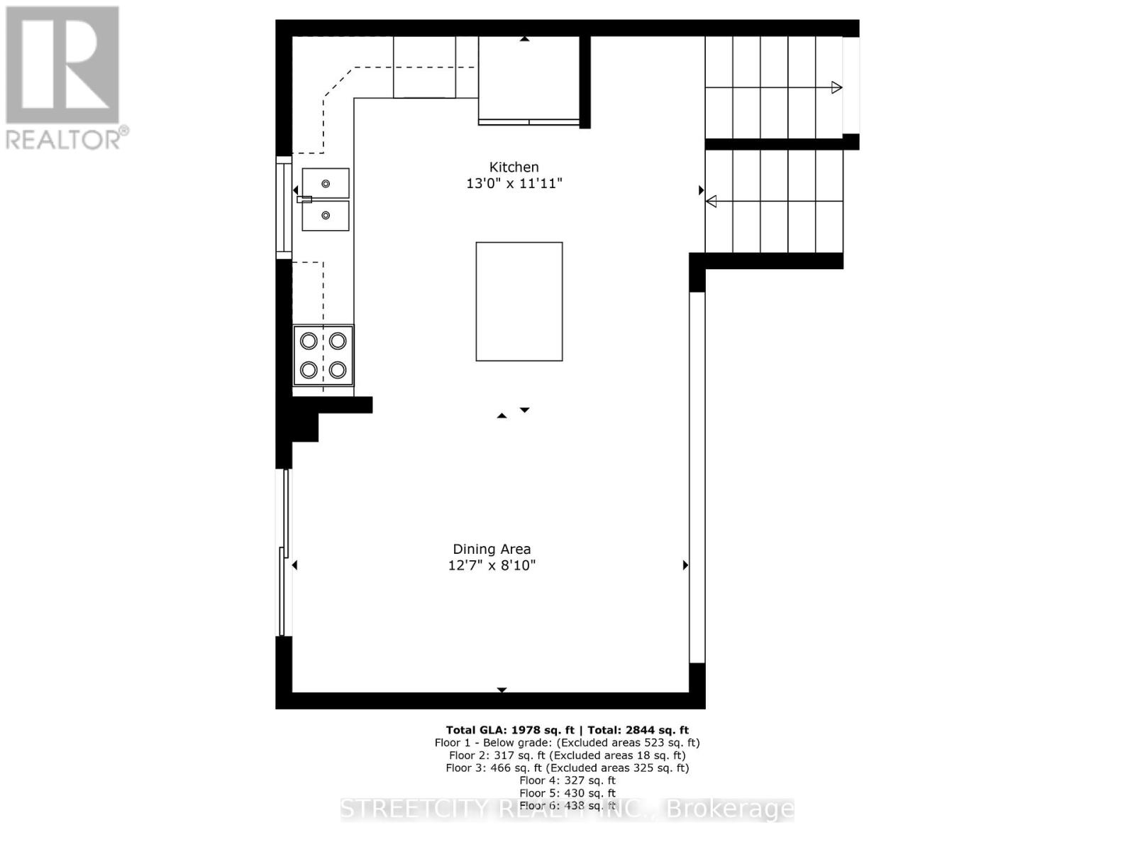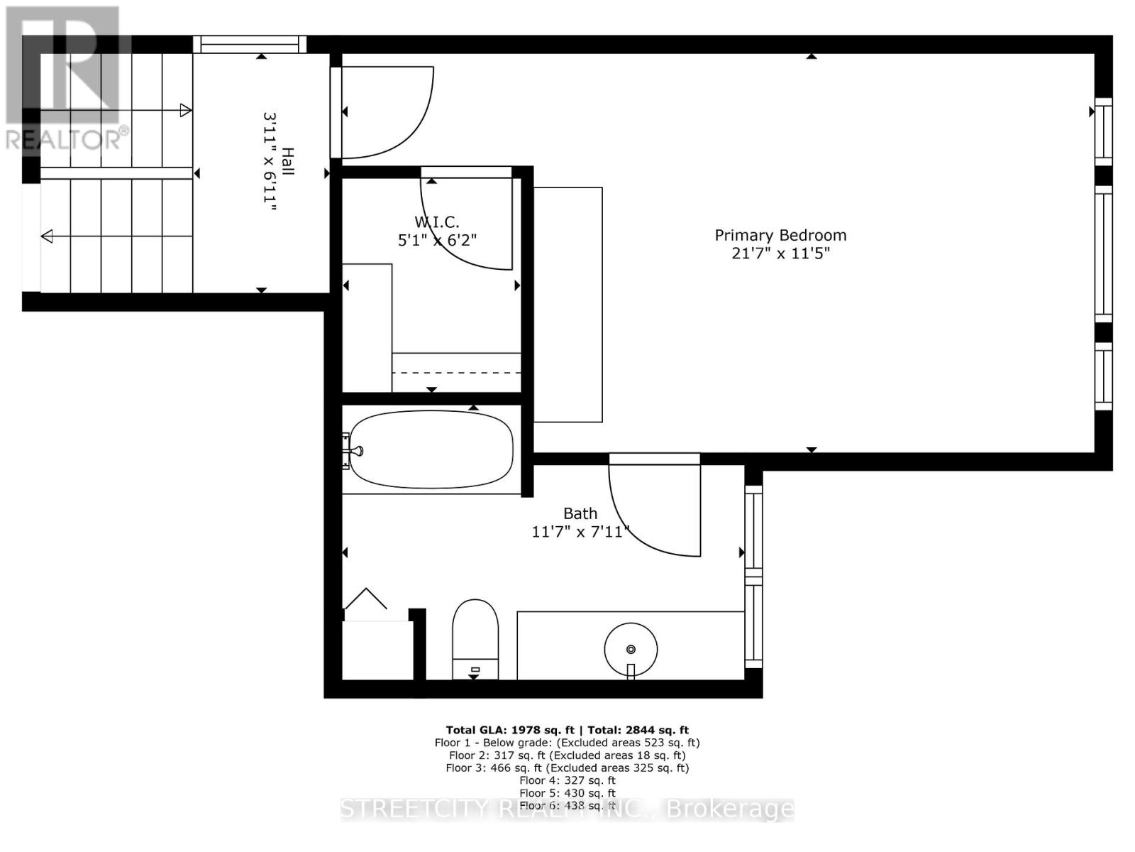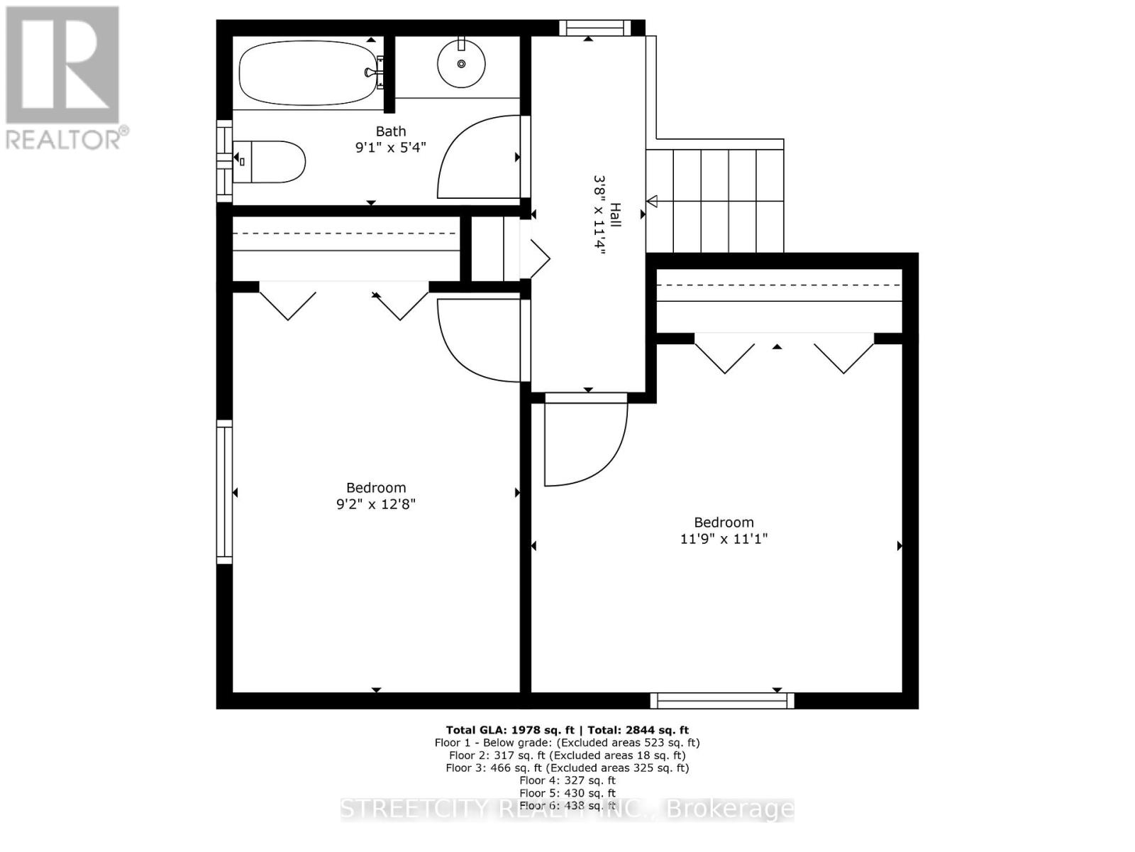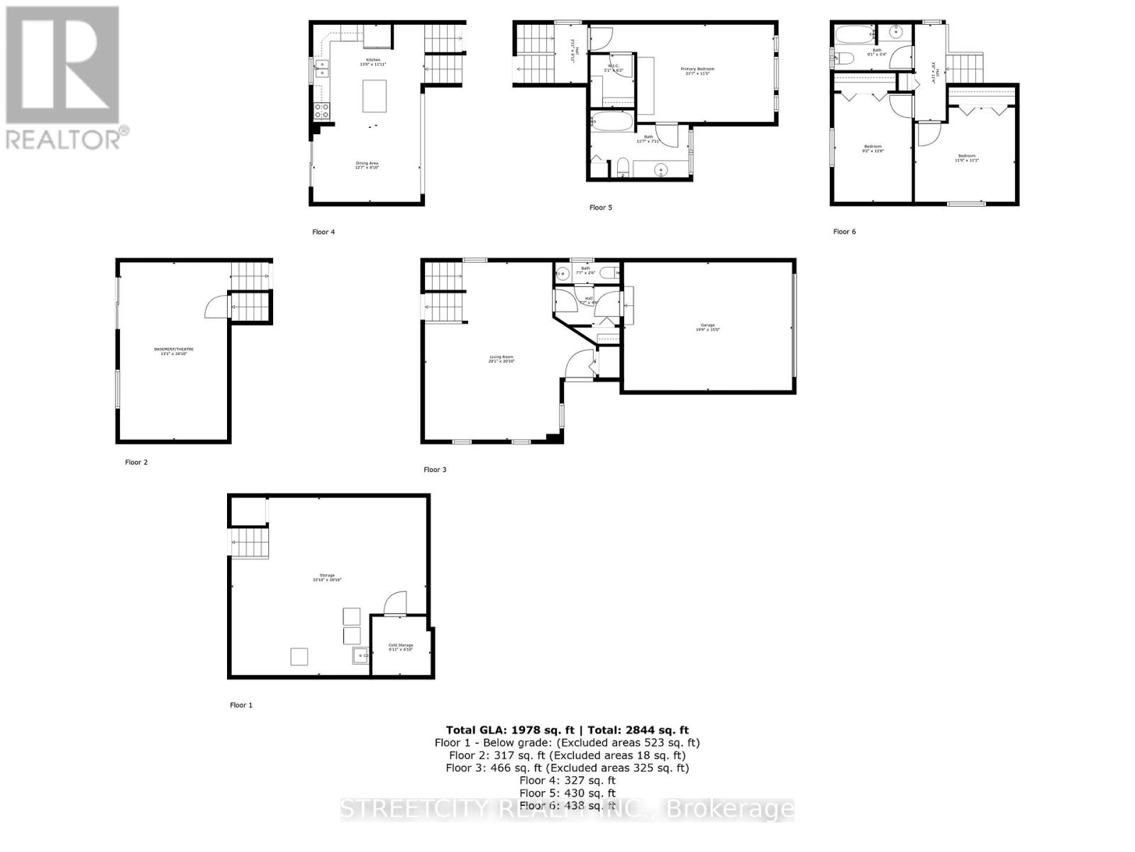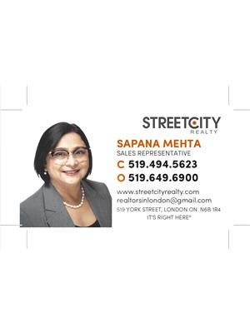3 Bedroom
3 Bathroom
1,500 - 2,000 ft2
Central Air Conditioning
Forced Air
$740,000
Beautiful 5-Level Backsplit Backing onto Greenbelt Privacy, Sunlight & Nature This well-maintained, home sits on a premium lot with no rear neighbours, offering loads of privacy and a serene connection to nature. The east-facing orientation welcomes warm morning sunshine into your living spaces, creating a bright and uplifting atmosphere. Spacious, versatile layout perfect for a growing family. Upper deck off the kitchen/dining area & lower deck from the walkout basement. Easy access to the backyard and greenbelt views. Recent Updates Roof, furnace, A/C, tankless hot water on demand, fresh paint, carpet in theatre room & stairs. Large deck & wood-burning fire pit for cozy evenings. Backing onto woods and greenbelt. Primary & secondary schools within walking distance. Aquatic Centre, Medway Arena, gyms, and parks nearby. Costco, Angelos, fast food & fine dining all close by. On London Transit & school bus routes. Minutes to University Hospital & Western University. This is the perfect starter home for a family looking for space, comfort, and a connection to nature without the heavy upkeep. Whether youre hosting friends on the deck, enjoying a movie in the theatre room, or relaxing by the fire pit, this home offers the freedom to live and entertain your way. (id:50976)
Open House
This property has open houses!
Starts at:
2:00 pm
Ends at:
4:00 pm
Starts at:
2:00 pm
Ends at:
4:00 pm
Property Details
|
MLS® Number
|
X12403762 |
|
Property Type
|
Single Family |
|
Community Name
|
North M |
|
Amenities Near By
|
Park, Place Of Worship, Public Transit |
|
Community Features
|
Community Centre |
|
Equipment Type
|
Water Heater - Tankless, Water Heater |
|
Features
|
Conservation/green Belt, Sump Pump |
|
Parking Space Total
|
3 |
|
Rental Equipment Type
|
Water Heater - Tankless, Water Heater |
|
Structure
|
Deck |
Building
|
Bathroom Total
|
3 |
|
Bedrooms Above Ground
|
3 |
|
Bedrooms Total
|
3 |
|
Age
|
16 To 30 Years |
|
Appliances
|
Garage Door Opener Remote(s), Water Heater - Tankless, Water Meter, Dryer, Hood Fan, Stove, Washer, Window Coverings, Refrigerator |
|
Basement Development
|
Finished |
|
Basement Features
|
Walk Out |
|
Basement Type
|
N/a (finished) |
|
Construction Style Attachment
|
Detached |
|
Construction Style Split Level
|
Backsplit |
|
Cooling Type
|
Central Air Conditioning |
|
Exterior Finish
|
Brick Veneer, Vinyl Siding |
|
Fire Protection
|
Smoke Detectors |
|
Flooring Type
|
Hardwood, Linoleum, Laminate |
|
Foundation Type
|
Poured Concrete |
|
Half Bath Total
|
1 |
|
Heating Fuel
|
Natural Gas |
|
Heating Type
|
Forced Air |
|
Size Interior
|
1,500 - 2,000 Ft2 |
|
Type
|
House |
|
Utility Water
|
Municipal Water |
Parking
Land
|
Acreage
|
No |
|
Fence Type
|
Fenced Yard |
|
Land Amenities
|
Park, Place Of Worship, Public Transit |
|
Sewer
|
Sanitary Sewer |
|
Size Depth
|
105 Ft ,2 In |
|
Size Frontage
|
30 Ft ,7 In |
|
Size Irregular
|
30.6 X 105.2 Ft |
|
Size Total Text
|
30.6 X 105.2 Ft |
Rooms
| Level |
Type |
Length |
Width |
Dimensions |
|
Lower Level |
Family Room |
6.13 m |
3.99 m |
6.13 m x 3.99 m |
|
Main Level |
Living Room |
6.13 m |
6.13 m |
6.13 m x 6.13 m |
|
Upper Level |
Dining Room |
3.87 m |
2.47 m |
3.87 m x 2.47 m |
|
Upper Level |
Kitchen |
3.96 m |
3.39 m |
3.96 m x 3.39 m |
|
Upper Level |
Primary Bedroom |
6.61 m |
3.5 m |
6.61 m x 3.5 m |
|
Upper Level |
Bathroom |
3.56 m |
2.17 m |
3.56 m x 2.17 m |
|
Upper Level |
Bedroom |
3.63 m |
3.38 m |
3.63 m x 3.38 m |
|
Upper Level |
Bedroom 2 |
2.8 m |
3.9 m |
2.8 m x 3.9 m |
|
Upper Level |
Bathroom |
2.77 m |
1.65 m |
2.77 m x 1.65 m |
Utilities
|
Cable
|
Installed |
|
Electricity
|
Installed |
|
Sewer
|
Installed |
https://www.realtor.ca/real-estate/28862649/835-sandcherry-street-london-north-north-m-north-m



