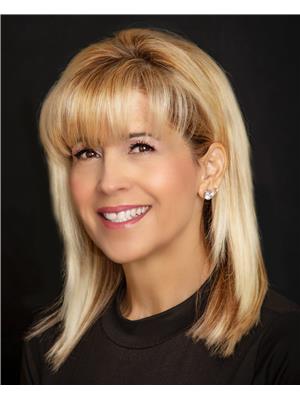3 Bedroom
3 Bathroom
1,500 - 2,000 ft2
Fireplace
Central Air Conditioning
Forced Air
$819,000
Welcome to 19 Drew Brown Boulevard, OrangevilleThis stunning 1,814 sq. ft. freehold townhome offers 3 bedrooms, 3 bathrooms, and a fully finished basement, all in a quiet, family-friendly neighbourhood.Step inside and be greeted by a bright, open-concept main floor featuring a modern eat-in kitchen with granite counters, stainless steel appliances, backsplash, a breakfast-bar island, and a walk-out to the backyard deck. The family room boasts laminate flooring, a cozy fireplace, a stylish shiplap feature wall, and a large picture window. A generous living/dining room, upgraded powder room, 9 ceilings, and an upgraded wood staircase with iron spindles complete the main level.Upstairs, the spacious primary suite offers a walk-in closet and a spa-like 5-piece ensuite with double sinks, soaker tub, and separate shower. Two additional bedrooms feature double closets, custom wainscoting, one of which has a closet organizer. The second-floor laundry with a stacked washer/dryer adds everyday convenience.The fully finished basement expands your living space with a large rec room, built-in media unit, custom bar area with beverage fridge, office nook, and plenty of storage.Enjoy outdoor living in the fully fenced backyard with a deck, gazebo, shed, and even a mini putting green.Additional highlights include garage access from the home, tankless hot water, water softener, central vac, CAC, and a garage door opener with two remotes.This beautifully upgraded home has it allstyle, function, and plenty of room for the whole family. (id:50976)
Property Details
|
MLS® Number
|
W12403431 |
|
Property Type
|
Single Family |
|
Community Name
|
Orangeville |
|
Amenities Near By
|
Hospital, Park, Schools |
|
Equipment Type
|
Water Heater |
|
Features
|
Gazebo |
|
Parking Space Total
|
2 |
|
Rental Equipment Type
|
Water Heater |
|
Structure
|
Shed |
Building
|
Bathroom Total
|
3 |
|
Bedrooms Above Ground
|
3 |
|
Bedrooms Total
|
3 |
|
Age
|
6 To 15 Years |
|
Amenities
|
Fireplace(s) |
|
Appliances
|
Garage Door Opener Remote(s), Central Vacuum, Water Heater - Tankless |
|
Basement Development
|
Finished |
|
Basement Features
|
Separate Entrance |
|
Basement Type
|
N/a (finished) |
|
Construction Style Attachment
|
Attached |
|
Cooling Type
|
Central Air Conditioning |
|
Exterior Finish
|
Brick, Vinyl Siding |
|
Fire Protection
|
Alarm System, Smoke Detectors |
|
Fireplace Present
|
Yes |
|
Flooring Type
|
Laminate, Carpeted |
|
Foundation Type
|
Concrete |
|
Half Bath Total
|
1 |
|
Heating Fuel
|
Natural Gas |
|
Heating Type
|
Forced Air |
|
Stories Total
|
2 |
|
Size Interior
|
1,500 - 2,000 Ft2 |
|
Type
|
Row / Townhouse |
|
Utility Water
|
Municipal Water |
Parking
Land
|
Acreage
|
No |
|
Fence Type
|
Fenced Yard |
|
Land Amenities
|
Hospital, Park, Schools |
|
Sewer
|
Sanitary Sewer |
|
Size Depth
|
101 Ft ,8 In |
|
Size Frontage
|
19 Ft ,1 In |
|
Size Irregular
|
19.1 X 101.7 Ft |
|
Size Total Text
|
19.1 X 101.7 Ft |
Rooms
| Level |
Type |
Length |
Width |
Dimensions |
|
Second Level |
Primary Bedroom |
5.16 m |
2.69 m |
5.16 m x 2.69 m |
|
Second Level |
Bedroom 2 |
3.3 m |
2.69 m |
3.3 m x 2.69 m |
|
Second Level |
Bedroom 3 |
3.63 m |
2.72 m |
3.63 m x 2.72 m |
|
Basement |
Recreational, Games Room |
5.79 m |
2.74 m |
5.79 m x 2.74 m |
|
Main Level |
Kitchen |
6.73 m |
2.44 m |
6.73 m x 2.44 m |
|
Main Level |
Eating Area |
6.73 m |
2.44 m |
6.73 m x 2.44 m |
|
Main Level |
Family Room |
4.65 m |
3.02 m |
4.65 m x 3.02 m |
|
Main Level |
Living Room |
5.49 m |
3.1 m |
5.49 m x 3.1 m |
|
Main Level |
Dining Room |
5.59 m |
3.1 m |
5.59 m x 3.1 m |
https://www.realtor.ca/real-estate/28862533/19-drew-brown-boulevard-orangeville-orangeville

































