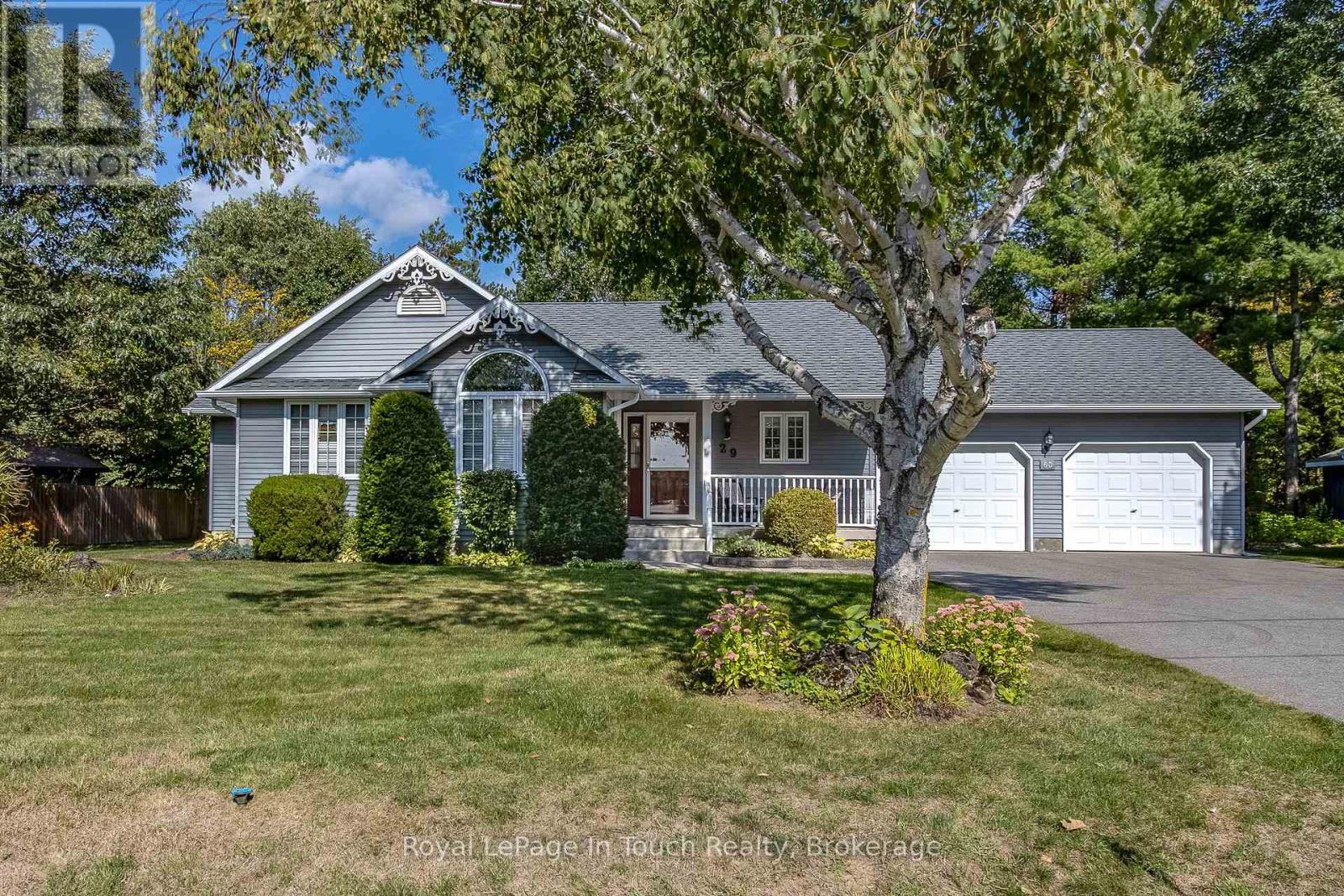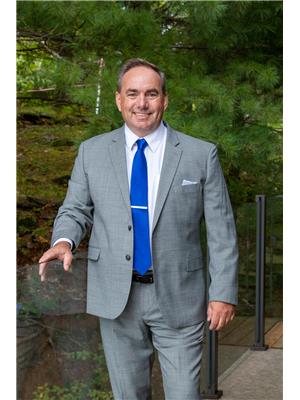3 Bedroom
2 Bathroom
1,100 - 1,500 ft2
Bungalow
Fireplace
Central Air Conditioning, Air Exchanger
Forced Air
Landscaped
$920,000
This immaculate bungalow is situated in the highly desirable heart of Wyevale in beautiful rural Tiny. Main floor hosts 3 bedrooms, 1 main and 1 ensuite bathroom, open concept kitchen/living room/dining room including an electric fireplace, walkout to a deck and large private yard surrounded by trees. Large lower level has a finished rec room, bedroom, large laundry room, and an open area for an indoor shop or craft room. Close to the elementary public school and convenience store, large park, & only a 15-minute drive to Midland shopping, hospital, library, restaurants, marinas and much more. Inside entry to the large double garage plus a bonus 6 driveway parking spaces. Large lot in a quiet neighbourhood community to enjoy and make lifetime friends. What an amazing opportunity and investment, you wont be disappointed! (id:50976)
Property Details
|
MLS® Number
|
S12403443 |
|
Property Type
|
Single Family |
|
Community Name
|
Wyevale |
|
Amenities Near By
|
Place Of Worship, Schools |
|
Features
|
Level Lot, Wooded Area, Level |
|
Parking Space Total
|
6 |
|
Structure
|
Deck |
Building
|
Bathroom Total
|
2 |
|
Bedrooms Above Ground
|
3 |
|
Bedrooms Total
|
3 |
|
Age
|
31 To 50 Years |
|
Amenities
|
Fireplace(s) |
|
Appliances
|
Garage Door Opener Remote(s) |
|
Architectural Style
|
Bungalow |
|
Basement Development
|
Partially Finished |
|
Basement Type
|
Full (partially Finished) |
|
Construction Style Attachment
|
Detached |
|
Cooling Type
|
Central Air Conditioning, Air Exchanger |
|
Exterior Finish
|
Aluminum Siding |
|
Fireplace Present
|
Yes |
|
Fireplace Total
|
1 |
|
Foundation Type
|
Block |
|
Heating Fuel
|
Natural Gas |
|
Heating Type
|
Forced Air |
|
Stories Total
|
1 |
|
Size Interior
|
1,100 - 1,500 Ft2 |
|
Type
|
House |
|
Utility Water
|
Municipal Water |
Parking
Land
|
Acreage
|
No |
|
Land Amenities
|
Place Of Worship, Schools |
|
Landscape Features
|
Landscaped |
|
Sewer
|
Septic System |
|
Size Depth
|
161 Ft ,4 In |
|
Size Frontage
|
111 Ft ,10 In |
|
Size Irregular
|
111.9 X 161.4 Ft |
|
Size Total Text
|
111.9 X 161.4 Ft |
|
Zoning Description
|
Hr Hamlet Residential |
Rooms
| Level |
Type |
Length |
Width |
Dimensions |
|
Basement |
Office |
2.66 m |
3.19 m |
2.66 m x 3.19 m |
|
Basement |
Laundry Room |
2.81 m |
5.6 m |
2.81 m x 5.6 m |
|
Basement |
Workshop |
10.89 m |
6.04 m |
10.89 m x 6.04 m |
|
Basement |
Family Room |
7.25 m |
3.11 m |
7.25 m x 3.11 m |
|
Main Level |
Foyer |
4.08 m |
2.6 m |
4.08 m x 2.6 m |
|
Main Level |
Kitchen |
3.2 m |
4.28 m |
3.2 m x 4.28 m |
|
Main Level |
Dining Room |
3.2 m |
2.96 m |
3.2 m x 2.96 m |
|
Main Level |
Living Room |
4.19 m |
4.55 m |
4.19 m x 4.55 m |
|
Main Level |
Primary Bedroom |
4.15 m |
4.55 m |
4.15 m x 4.55 m |
|
Main Level |
Bathroom |
4.2 m |
1.55 m |
4.2 m x 1.55 m |
|
Main Level |
Bedroom 2 |
2.95 m |
3.59 m |
2.95 m x 3.59 m |
|
Main Level |
Bedroom 3 |
3.05 m |
3.05 m |
3.05 m x 3.05 m |
|
Main Level |
Bathroom |
3.95 m |
1.67 m |
3.95 m x 1.67 m |
Utilities
|
Cable
|
Installed |
|
Electricity
|
Installed |
https://www.realtor.ca/real-estate/28862034/29-mary-jane-road-tiny-wyevale-wyevale







































