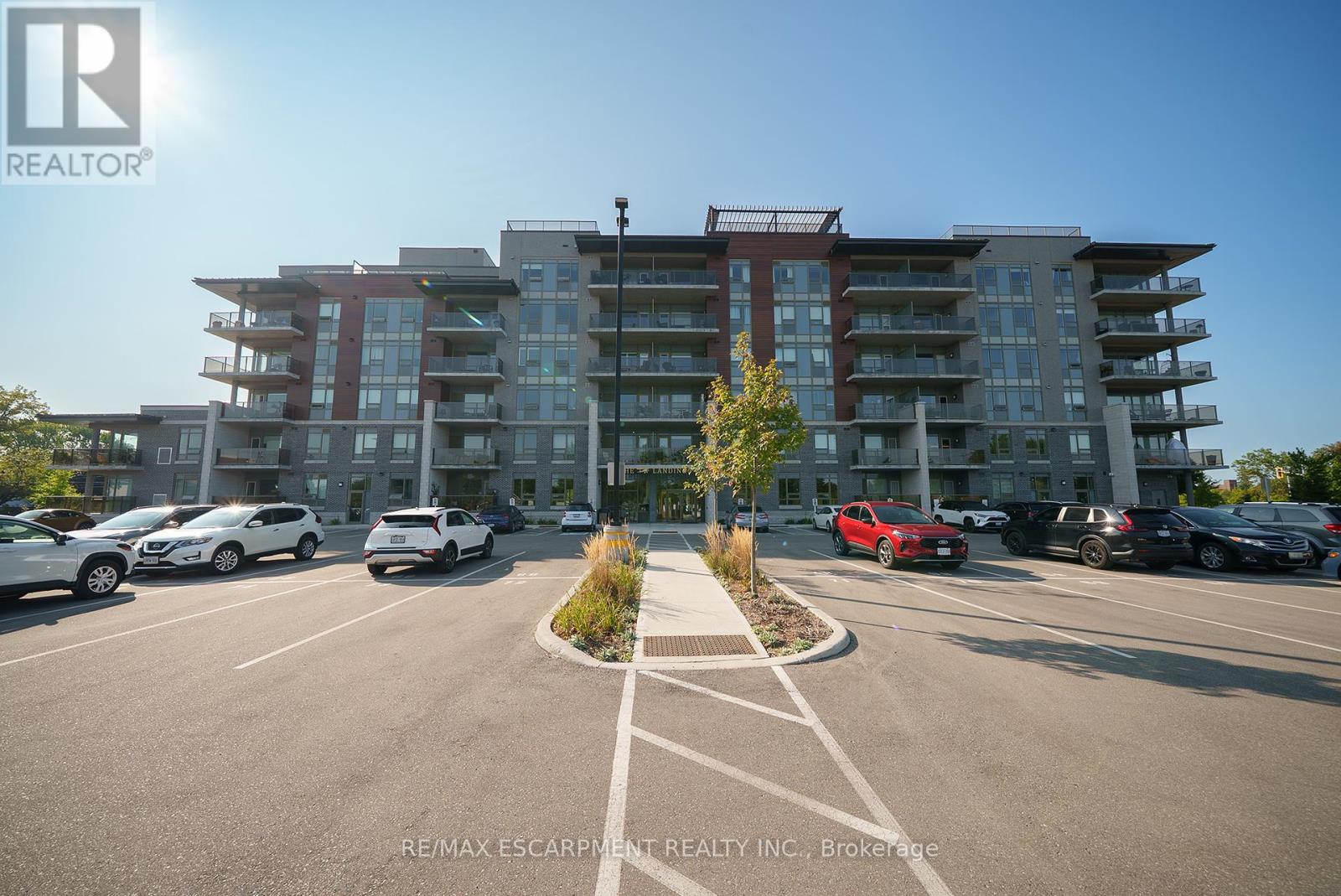1 Bedroom
1 Bathroom
700 - 799 ft2
Central Air Conditioning
Forced Air
$524,900Maintenance, Insurance
$471.85 Monthly
Welcome home to 34 Norman Street, Unit #502 in Brantford's desirable Fairview/Greenbrier neighbourhood. Located in The Landing, one of the areas premier condominium communities, this modern unit offers 1 bedroom plus a den, 1 bathroom, and 785 sq. ft. of thoughtfully designed living space. The bright bedroom includes a walk-in closet with in-suite laundry, while the upgraded kitchen features stylish cupboards, countertops, and brand-new stainless steel appliances. A spacious open layout provides flexibility with room for dining or a home office, and sliding doors lead to a large balcony with a quiet view. This unit also comes with 1 parking space and an oversized storage locker. The Landing offers exceptional amenities, including a fitness centre, a rooftop lounge with BBQ stations and gas fireplaces, a bar and lounge area, and a quiet library for relaxing or working. Set in Brantford's sought-after North End, the location provides convenient access to shopping, dining, schools, parks, and major highway routes, making it ideal for both commuters and those who love to stay close to city conveniences. (id:50976)
Property Details
|
MLS® Number
|
X12403209 |
|
Property Type
|
Single Family |
|
Community Features
|
Pet Restrictions |
|
Features
|
Elevator, In Suite Laundry |
|
Parking Space Total
|
1 |
Building
|
Bathroom Total
|
1 |
|
Bedrooms Above Ground
|
1 |
|
Bedrooms Total
|
1 |
|
Amenities
|
Exercise Centre, Party Room, Visitor Parking, Storage - Locker |
|
Appliances
|
Water Softener, Water Heater, Dishwasher, Dryer, Microwave, Hood Fan, Stove, Washer, Refrigerator |
|
Cooling Type
|
Central Air Conditioning |
|
Exterior Finish
|
Brick, Stucco |
|
Heating Fuel
|
Electric |
|
Heating Type
|
Forced Air |
|
Size Interior
|
700 - 799 Ft2 |
|
Type
|
Apartment |
Parking
Land
|
Acreage
|
No |
|
Zoning Description
|
Rhd-26/i2 |
Rooms
| Level |
Type |
Length |
Width |
Dimensions |
|
Main Level |
Kitchen |
2.74 m |
1.52 m |
2.74 m x 1.52 m |
|
Main Level |
Living Room |
5.89 m |
3.73 m |
5.89 m x 3.73 m |
|
Main Level |
Den |
3.05 m |
3.51 m |
3.05 m x 3.51 m |
|
Main Level |
Primary Bedroom |
4.17 m |
3.12 m |
4.17 m x 3.12 m |
|
Main Level |
Bathroom |
2.44 m |
1.22 m |
2.44 m x 1.22 m |
https://www.realtor.ca/real-estate/28861997/502-34-norman-street-brantford










































