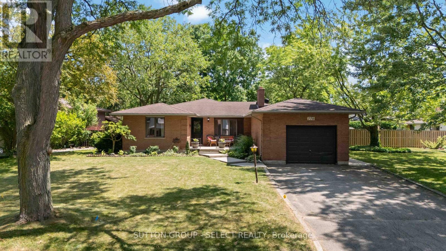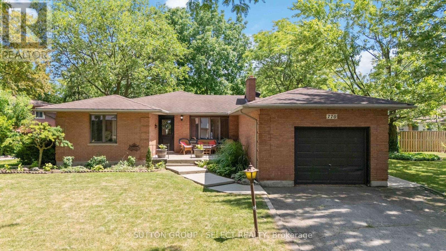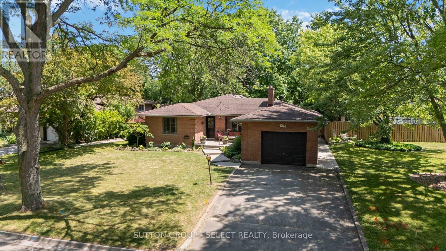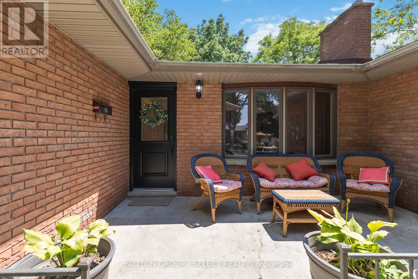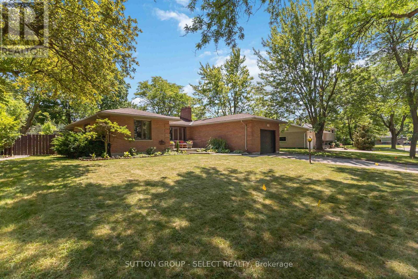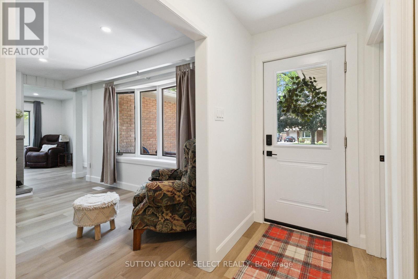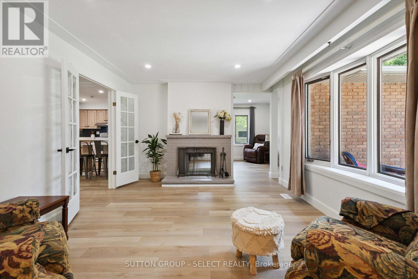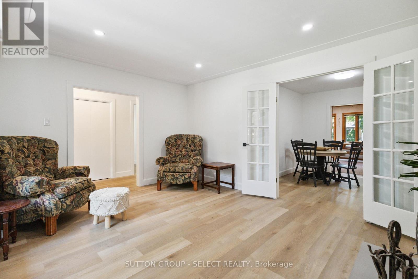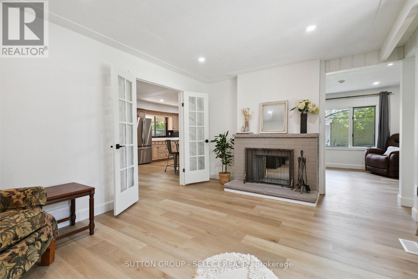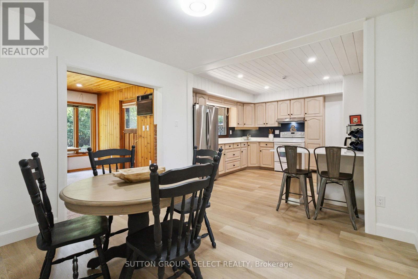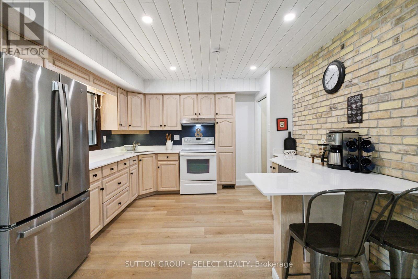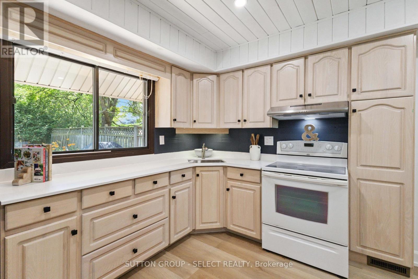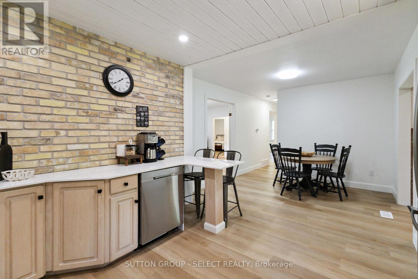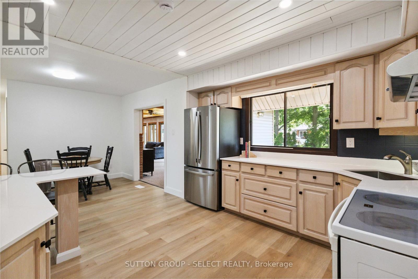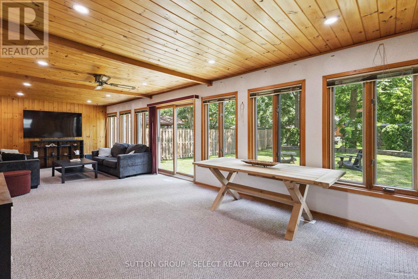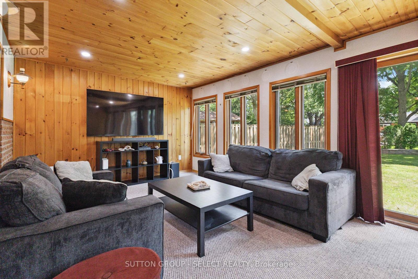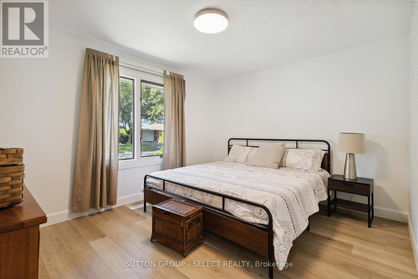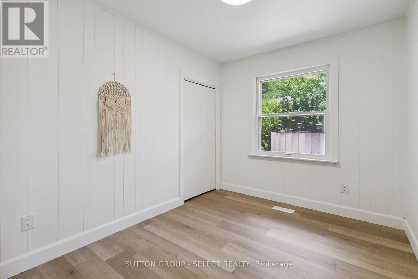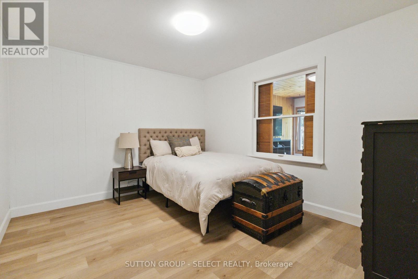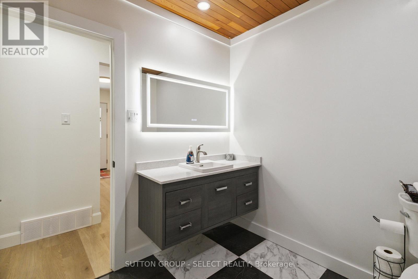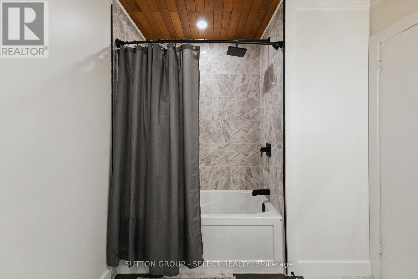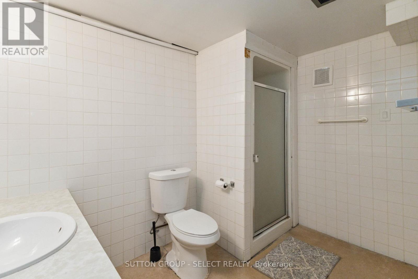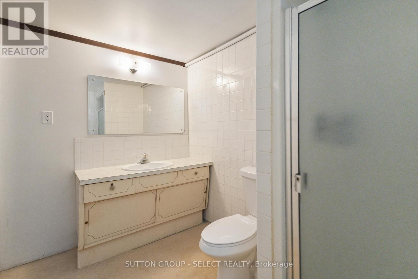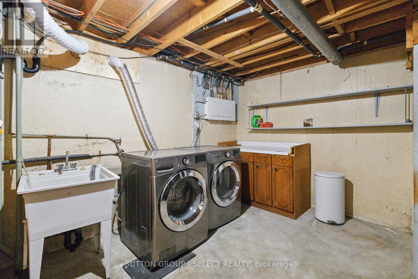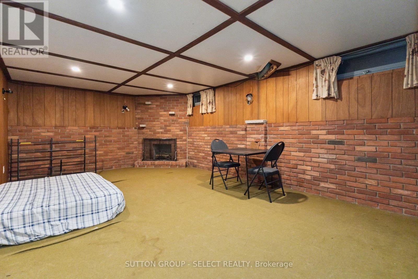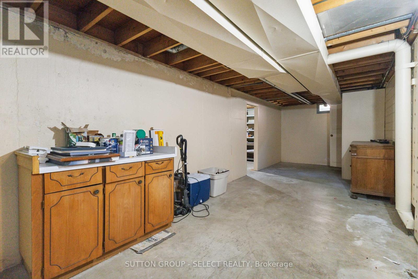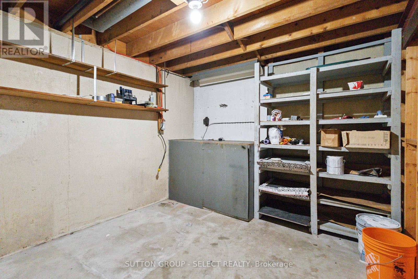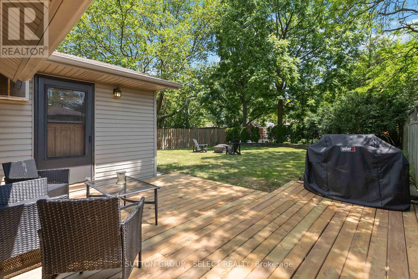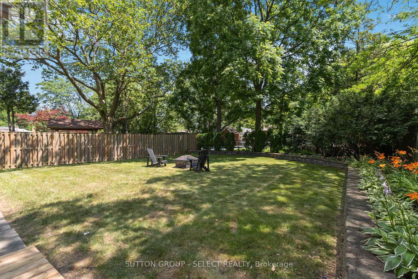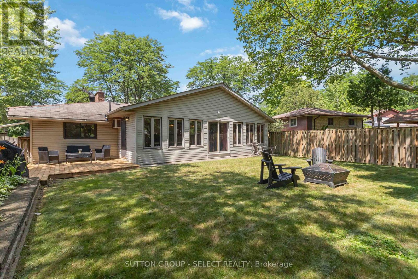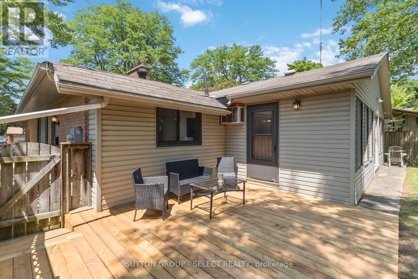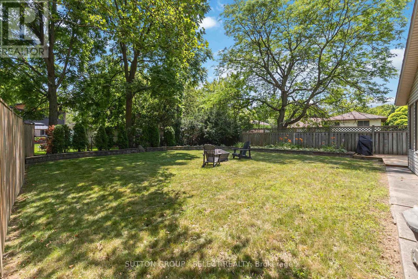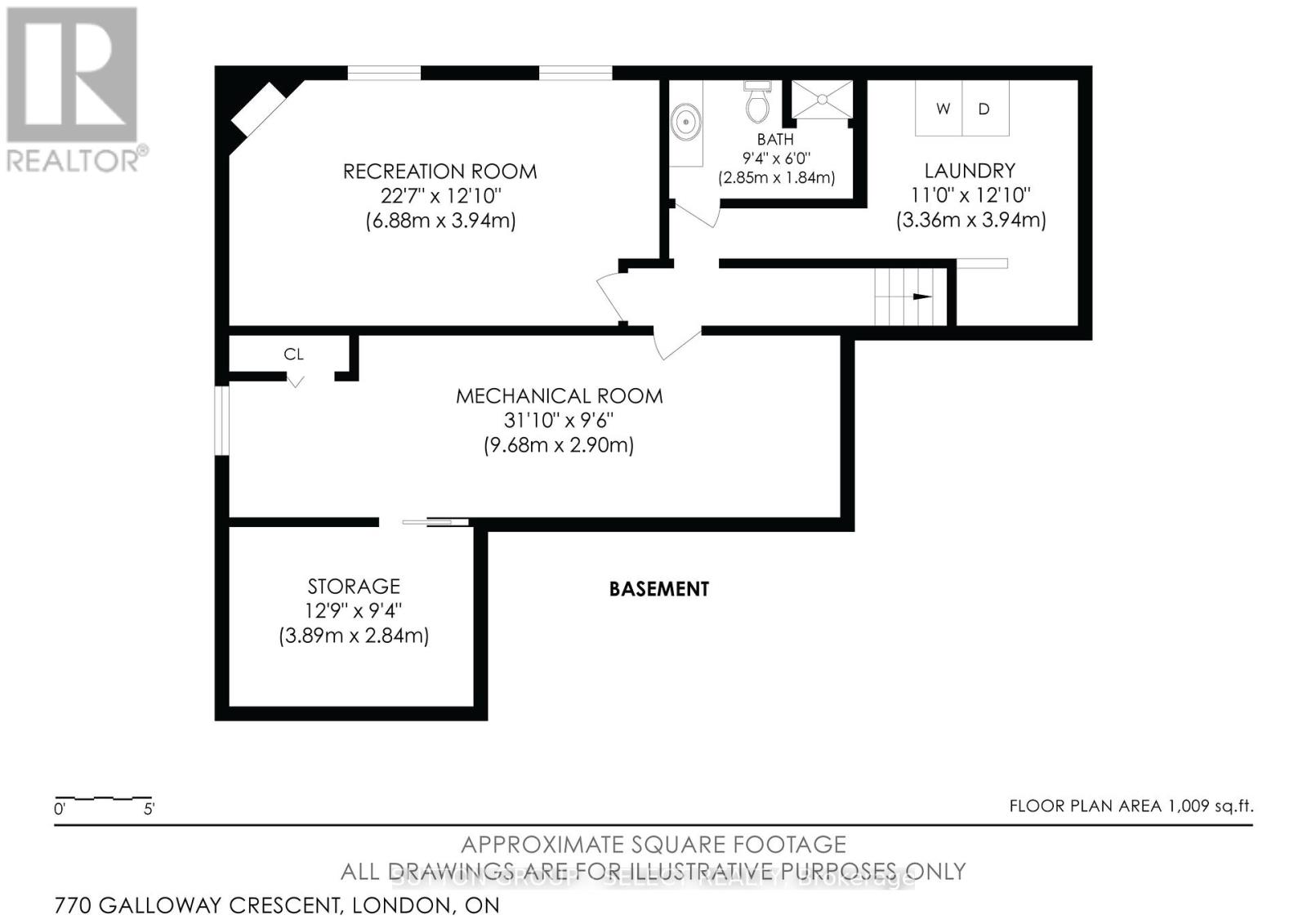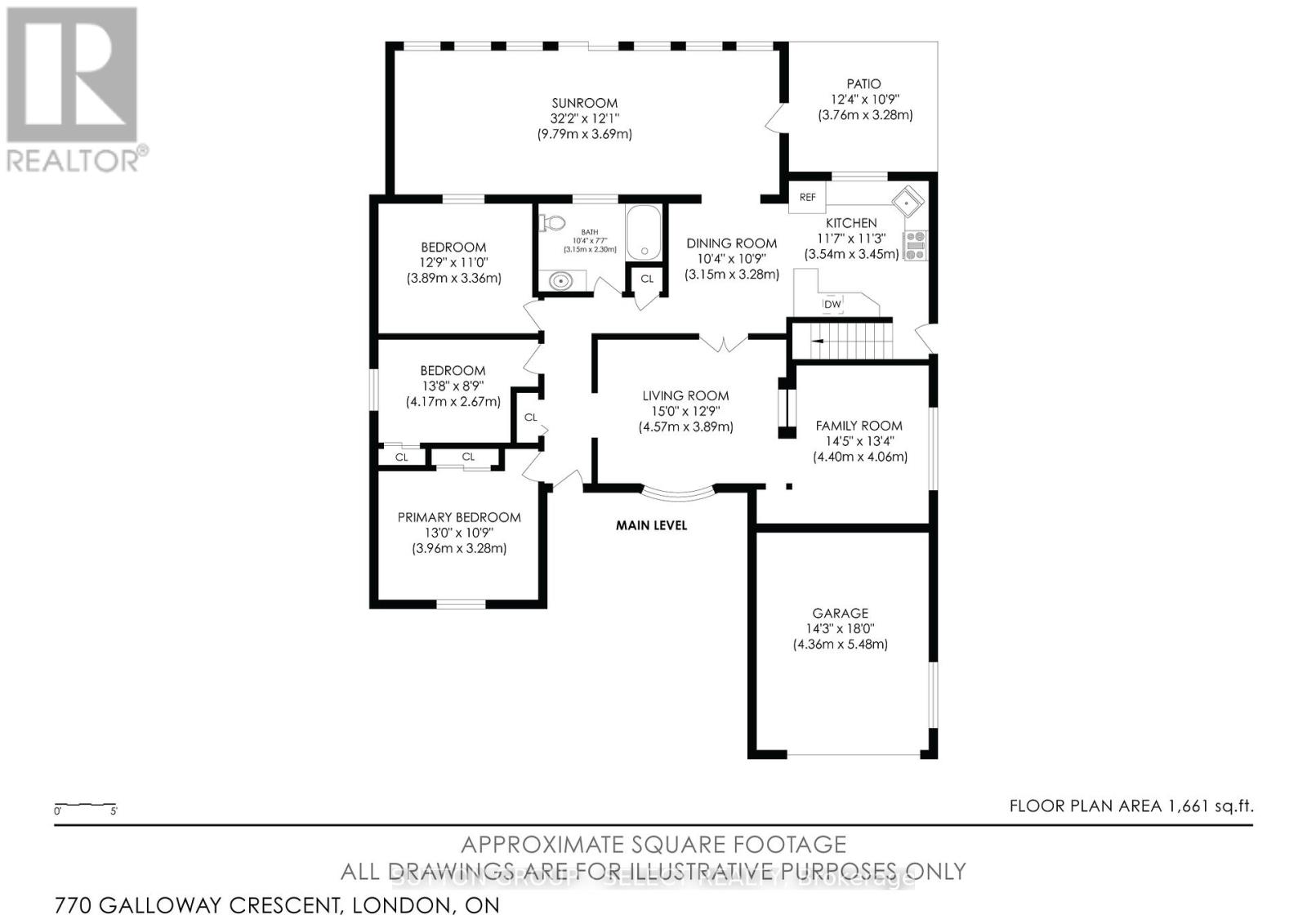4 Bedroom
2 Bathroom
1,500 - 2,000 ft2
Bungalow
Fireplace
Central Air Conditioning
Forced Air
$699,000
Welcome to 770 Galloway Crescent, an amazing 3+1 bedroom, 2 bathroom bungalow. Located on a mature, tree-lined crescent in one of London's most established and sought-after neighbourhoods, this updated residence offers a modernized main floor, featuring new flooring throughout, an updated kitchen, formal dining area, and a spacious family room addition with plenty of natural light. The upper level has three generously sized bedrooms and a refreshed full bath, while the partially finished lower level provides a versatile fourth bedroom or recreation space, complemented by a full bathroom. Numerous updates include upstairs flooring across the main floor, bathroom, doors, roof, furnace, central air conditioning, new back patio, and custom kitchen finishes. The property is wonderfully landscaped and has a fully fenced backyard that offers privacy with many mature trees. Conveniently located within walking distance to reputable schools, parks, shopping, and public transit. Schedule your private viewing today. (id:50976)
Property Details
|
MLS® Number
|
X12404639 |
|
Property Type
|
Single Family |
|
Community Name
|
South O |
|
Amenities Near By
|
Hospital, Park, Place Of Worship, Public Transit, Schools |
|
Equipment Type
|
Water Heater |
|
Features
|
Irregular Lot Size, Flat Site, Lighting, Carpet Free |
|
Parking Space Total
|
5 |
|
Rental Equipment Type
|
Water Heater |
|
Structure
|
Deck, Porch |
Building
|
Bathroom Total
|
2 |
|
Bedrooms Above Ground
|
3 |
|
Bedrooms Below Ground
|
1 |
|
Bedrooms Total
|
4 |
|
Age
|
51 To 99 Years |
|
Amenities
|
Fireplace(s) |
|
Appliances
|
Water Heater, Range, Dishwasher, Dryer, Stove, Washer, Refrigerator |
|
Architectural Style
|
Bungalow |
|
Basement Development
|
Partially Finished |
|
Basement Type
|
Full (partially Finished) |
|
Construction Style Attachment
|
Detached |
|
Cooling Type
|
Central Air Conditioning |
|
Exterior Finish
|
Brick |
|
Fire Protection
|
Smoke Detectors |
|
Fireplace Present
|
Yes |
|
Fireplace Total
|
1 |
|
Foundation Type
|
Poured Concrete |
|
Heating Fuel
|
Natural Gas |
|
Heating Type
|
Forced Air |
|
Stories Total
|
1 |
|
Size Interior
|
1,500 - 2,000 Ft2 |
|
Type
|
House |
|
Utility Water
|
Municipal Water |
Parking
Land
|
Acreage
|
No |
|
Fence Type
|
Fenced Yard |
|
Land Amenities
|
Hospital, Park, Place Of Worship, Public Transit, Schools |
|
Sewer
|
Sanitary Sewer |
|
Size Depth
|
131 Ft ,4 In |
|
Size Frontage
|
67 Ft |
|
Size Irregular
|
67 X 131.4 Ft |
|
Size Total Text
|
67 X 131.4 Ft |
|
Zoning Description
|
R1-8 |
Rooms
| Level |
Type |
Length |
Width |
Dimensions |
|
Basement |
Laundry Room |
3.36 m |
3.94 m |
3.36 m x 3.94 m |
|
Basement |
Utility Room |
9.68 m |
2.9 m |
9.68 m x 2.9 m |
|
Basement |
Recreational, Games Room |
6.88 m |
3.94 m |
6.88 m x 3.94 m |
|
Basement |
Other |
3.89 m |
2.84 m |
3.89 m x 2.84 m |
|
Ground Level |
Living Room |
4.57 m |
3.89 m |
4.57 m x 3.89 m |
|
Ground Level |
Family Room |
4.4 m |
4.06 m |
4.4 m x 4.06 m |
|
Ground Level |
Dining Room |
3.15 m |
3.28 m |
3.15 m x 3.28 m |
|
Ground Level |
Kitchen |
3.54 m |
3.45 m |
3.54 m x 3.45 m |
|
Ground Level |
Primary Bedroom |
3.96 m |
3.28 m |
3.96 m x 3.28 m |
|
Ground Level |
Bedroom 2 |
4.17 m |
2.67 m |
4.17 m x 2.67 m |
|
Ground Level |
Bedroom 3 |
3.89 m |
3.36 m |
3.89 m x 3.36 m |
|
Ground Level |
Sunroom |
9.79 m |
3.69 m |
9.79 m x 3.69 m |
Utilities
|
Cable
|
Available |
|
Electricity
|
Installed |
|
Sewer
|
Installed |
https://www.realtor.ca/real-estate/28864673/770-galloway-crescent-london-south-south-o-south-o



