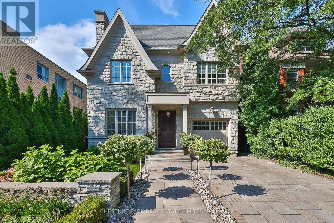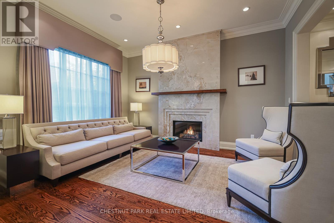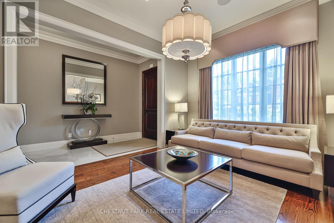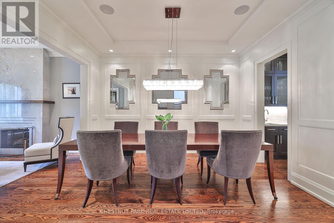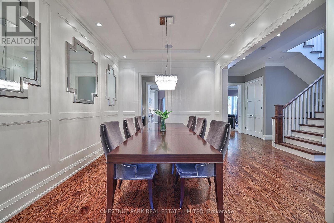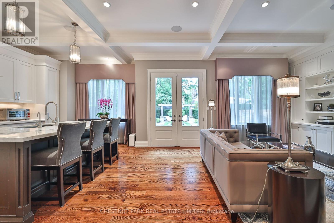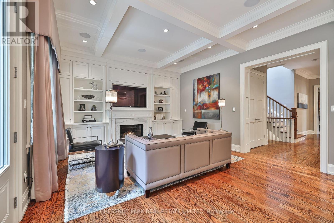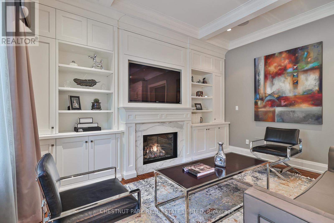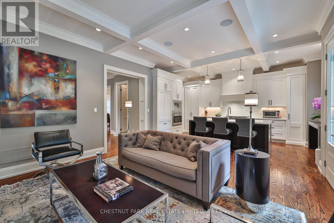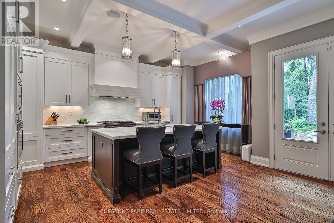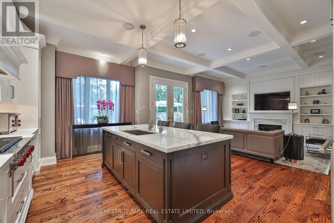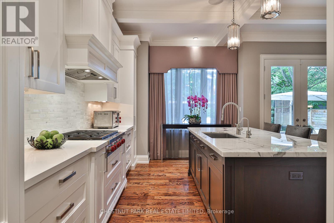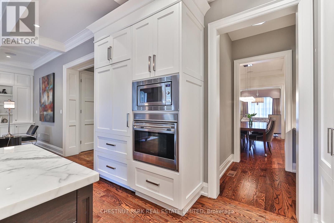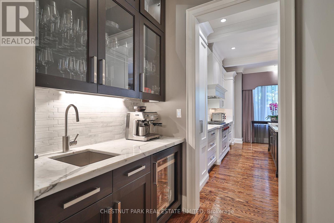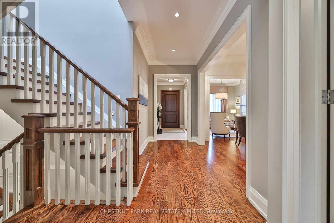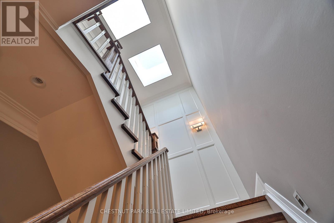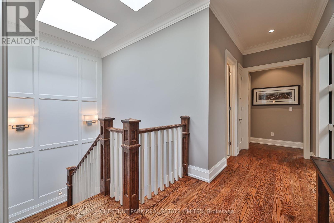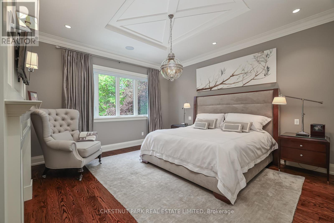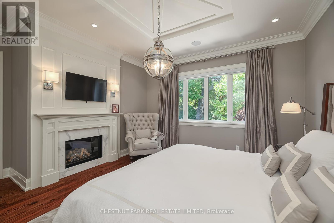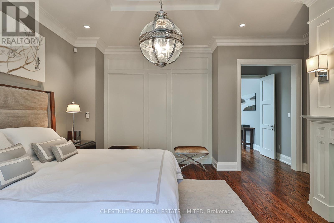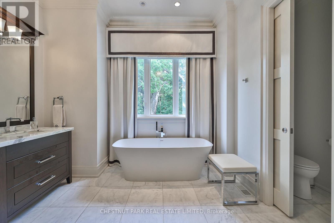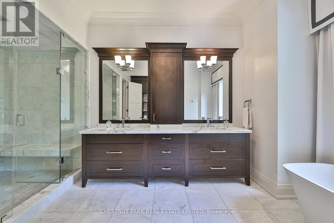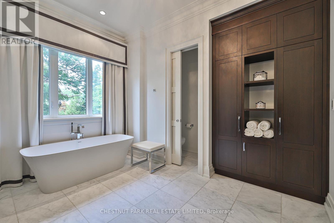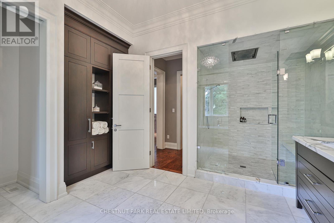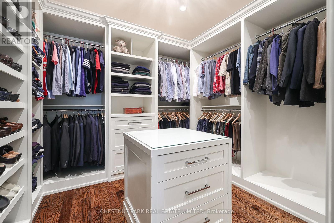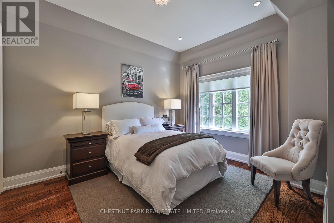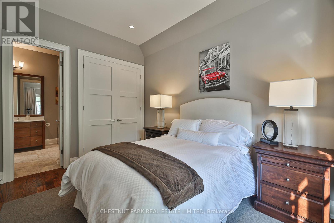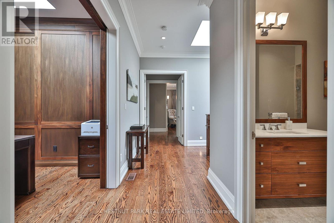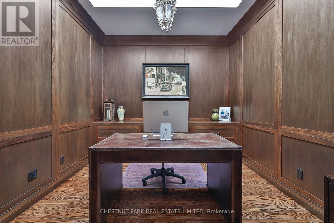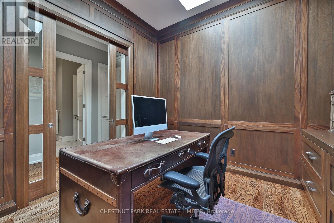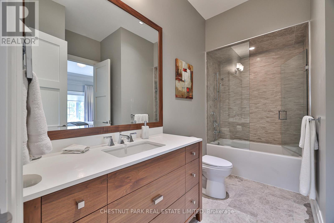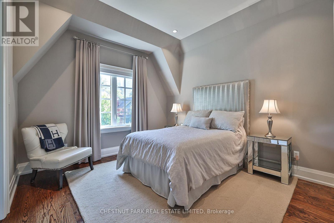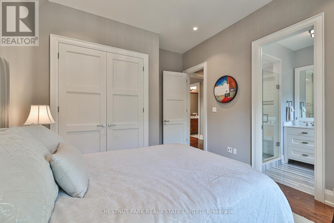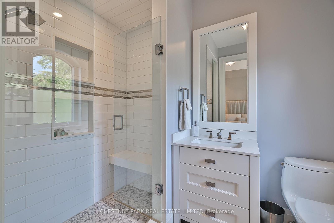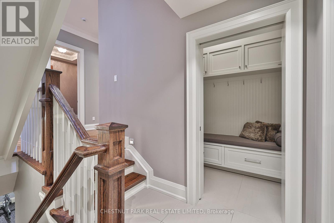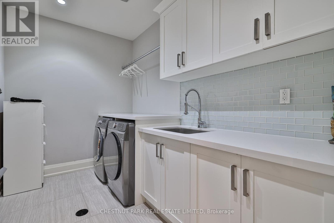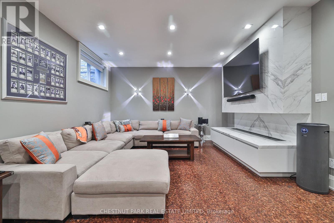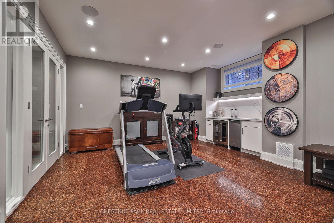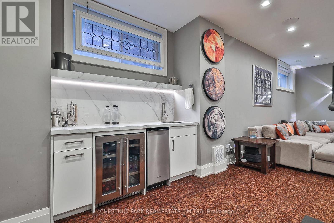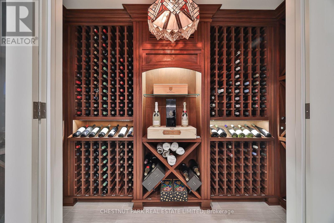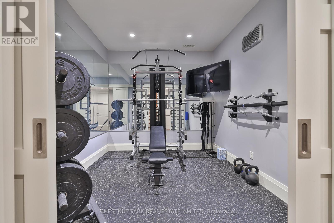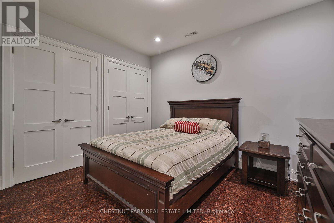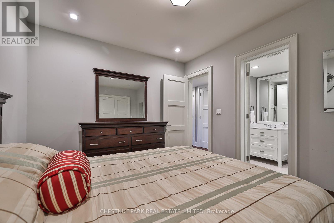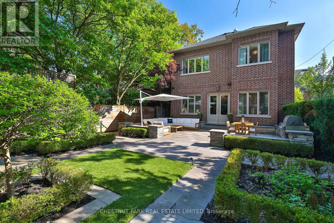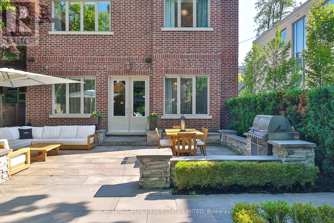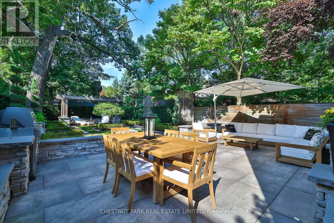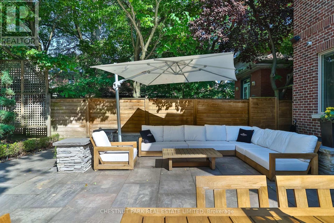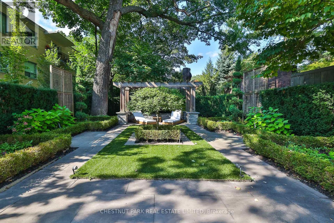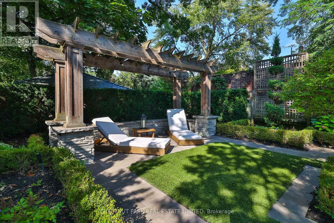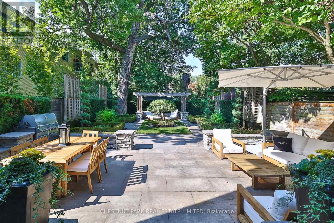4 Bedroom
5 Bathroom
3,000 - 3,500 ft2
Fireplace
Central Air Conditioning
Forced Air
Landscaped, Lawn Sprinkler
$5,245,000
Stunning custom-built home inspired by five-star hotel design. Created for both upscale entertaining and everyday comfort, showcasing 10' ceilings, bespoke millwork, coffered ceilings, crown mouldings, expansive windows, natural stone, and oak flooring. The included curated lighting, custom drapery, and select hardware were professionally designed to complement the interiors. An elegant marble foyer sets the tone with sightlines that extend through the principal rooms to the lush, symmetrical gardens beyond. The dramatic living room with floor-to-ceiling marble fireplace flows to a well-sized paneled dining room, which is serviced by a marble-clad servery complete with sink, beverage fridge and cabinetry. The timeless chef's kitchen features premium appliances, custom cabinetry, and a large marble-topped island, opening to a family room anchored by a marble-surround gas fireplace with custom built-ins. Walk out through double French doors to the professionally landscaped rear gardens, where stone terraces frame a central pergola and built-in BBQ, a true oasis suitable for elegant entertaining or casual relaxation. Ascending the skylit staircase to the second floor, the primary suite beckons through a double door entry, boasting a gas fireplace, walk-in dressing room, hidden secondary closet, and spa-worthy 6-piece ensuite with heated marble floors. Two additional bedrooms have direct bathroom access, while the fourth bedroom currently serves as a home office with built-ins. The lower level is fully finished with an office, exercise room, laundry, and a recreation room featuring a custom media wall, a wet bar, and wine cellar. Additional highlights include a recently upgraded state-of-the-art Sonos 5-zone sound system, mudroom with direct garage access, and a separate side entrance. Spanning over 4,400 sf of refined living and ideally located on a tree-lined street just steps from Yonge and St. Clair, this home is move-in ready. (id:50976)
Property Details
|
MLS® Number
|
C12405058 |
|
Property Type
|
Single Family |
|
Neigbourhood
|
Toronto—St. Paul's |
|
Community Name
|
Yonge-St. Clair |
|
Amenities Near By
|
Park, Public Transit, Schools |
|
Equipment Type
|
Water Heater - Tankless, Water Heater |
|
Features
|
Conservation/green Belt, Lighting, Carpet Free, Sump Pump |
|
Parking Space Total
|
3 |
|
Rental Equipment Type
|
Water Heater - Tankless, Water Heater |
|
Structure
|
Patio(s) |
Building
|
Bathroom Total
|
5 |
|
Bedrooms Above Ground
|
4 |
|
Bedrooms Total
|
4 |
|
Age
|
6 To 15 Years |
|
Amenities
|
Fireplace(s) |
|
Appliances
|
Barbeque, Garage Door Opener Remote(s), Oven - Built-in, Central Vacuum, Range, Water Heater - Tankless, Alarm System, Blinds, Cooktop, Dishwasher, Dryer, Humidifier, Microwave, Oven, Washer, Water Treatment, Wet Bar, Whirlpool, Refrigerator |
|
Basement Development
|
Finished |
|
Basement Type
|
N/a (finished) |
|
Construction Style Attachment
|
Detached |
|
Cooling Type
|
Central Air Conditioning |
|
Exterior Finish
|
Brick, Stone |
|
Fire Protection
|
Alarm System, Smoke Detectors |
|
Fireplace Present
|
Yes |
|
Flooring Type
|
Marble, Cork, Tile, Hardwood |
|
Foundation Type
|
Poured Concrete |
|
Half Bath Total
|
1 |
|
Heating Fuel
|
Natural Gas |
|
Heating Type
|
Forced Air |
|
Stories Total
|
2 |
|
Size Interior
|
3,000 - 3,500 Ft2 |
|
Type
|
House |
|
Utility Water
|
Municipal Water |
Parking
Land
|
Acreage
|
No |
|
Fence Type
|
Fenced Yard |
|
Land Amenities
|
Park, Public Transit, Schools |
|
Landscape Features
|
Landscaped, Lawn Sprinkler |
|
Sewer
|
Sanitary Sewer |
|
Size Depth
|
144 Ft |
|
Size Frontage
|
35 Ft |
|
Size Irregular
|
35 X 144 Ft |
|
Size Total Text
|
35 X 144 Ft |
Rooms
| Level |
Type |
Length |
Width |
Dimensions |
|
Second Level |
Primary Bedroom |
5.26 m |
4.27 m |
5.26 m x 4.27 m |
|
Second Level |
Bedroom 2 |
3.96 m |
3.53 m |
3.96 m x 3.53 m |
|
Second Level |
Bedroom 3 |
4.37 m |
3.4 m |
4.37 m x 3.4 m |
|
Second Level |
Bedroom 4 |
3.35 m |
3.4 m |
3.35 m x 3.4 m |
|
Lower Level |
Exercise Room |
2.87 m |
3.28 m |
2.87 m x 3.28 m |
|
Lower Level |
Office |
3.78 m |
3.28 m |
3.78 m x 3.28 m |
|
Lower Level |
Laundry Room |
2.08 m |
3.28 m |
2.08 m x 3.28 m |
|
Lower Level |
Recreational, Games Room |
4.39 m |
8.46 m |
4.39 m x 8.46 m |
|
Main Level |
Foyer |
3.78 m |
1.83 m |
3.78 m x 1.83 m |
|
Main Level |
Living Room |
4.37 m |
3.4 m |
4.37 m x 3.4 m |
|
Main Level |
Dining Room |
4.27 m |
3.4 m |
4.27 m x 3.4 m |
|
Main Level |
Kitchen |
5.59 m |
3.73 m |
5.59 m x 3.73 m |
|
Main Level |
Family Room |
4.57 m |
4.98 m |
4.57 m x 4.98 m |
https://www.realtor.ca/real-estate/28865649/62-heath-street-w-toronto-yonge-st-clair-yonge-st-clair



