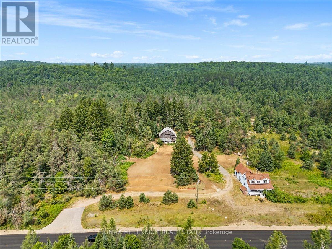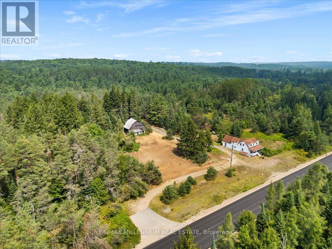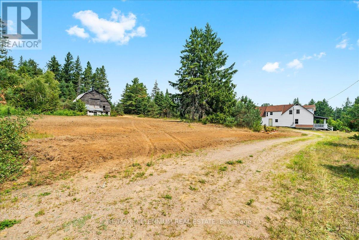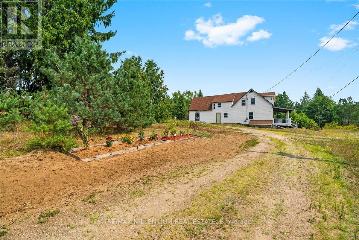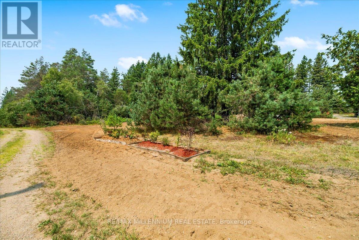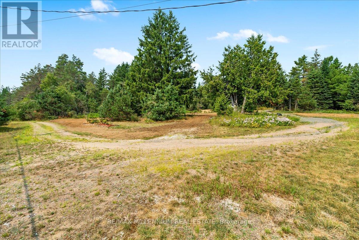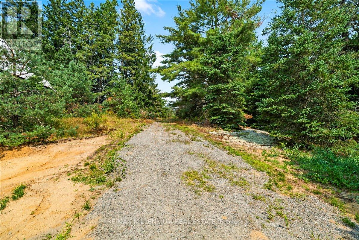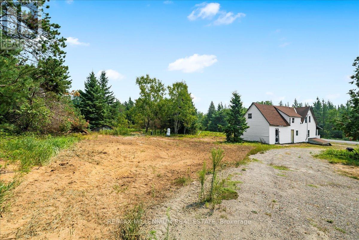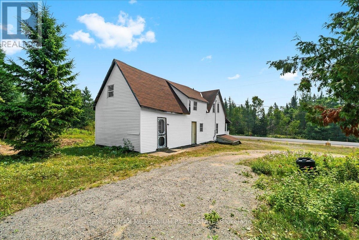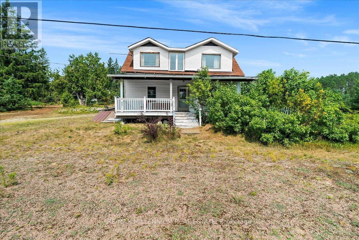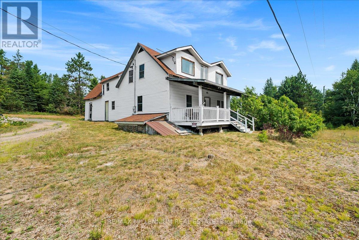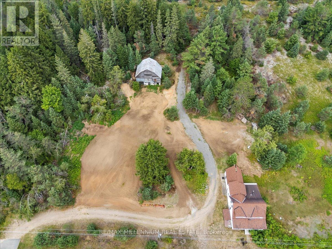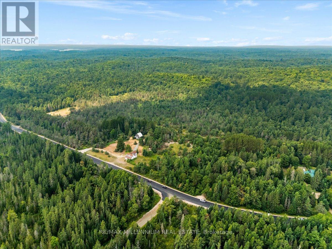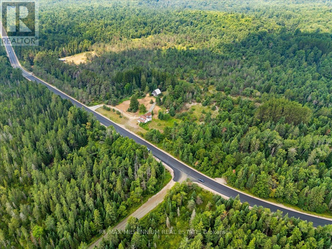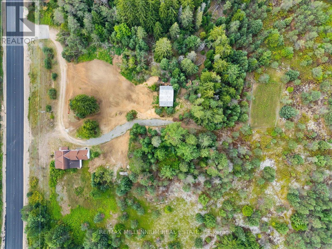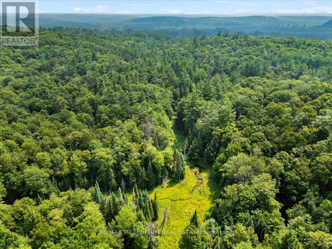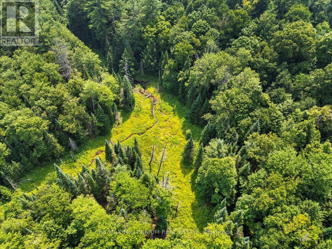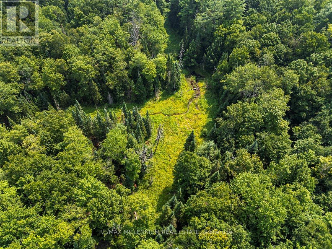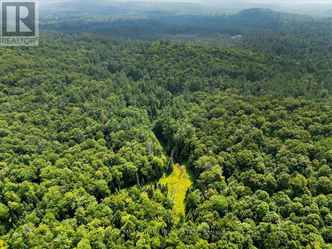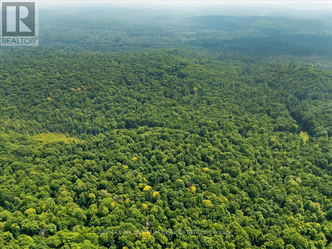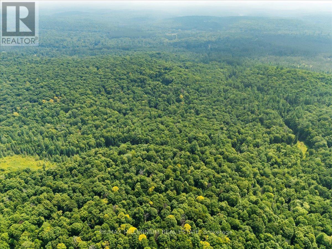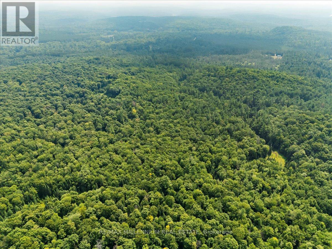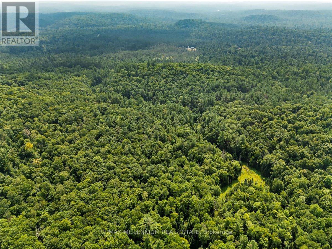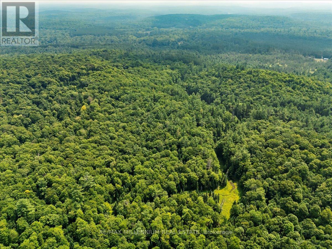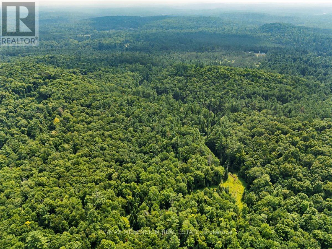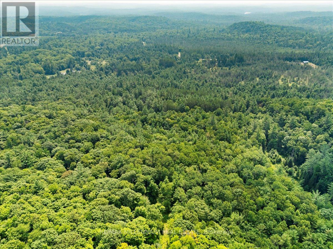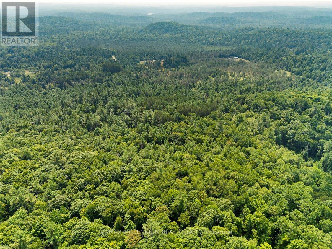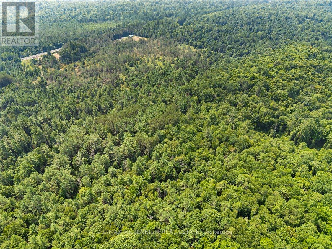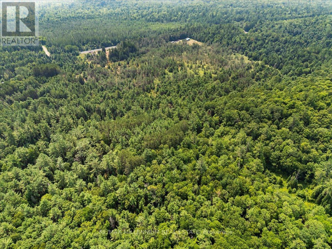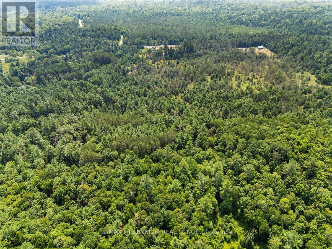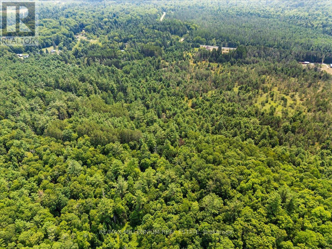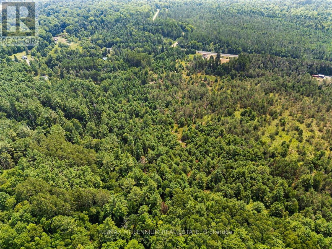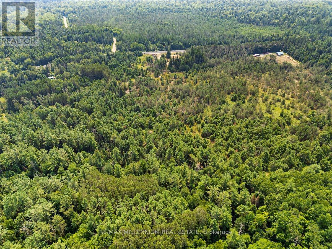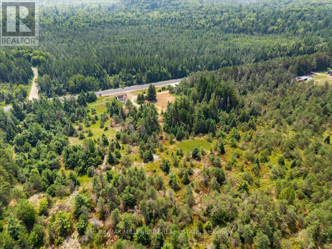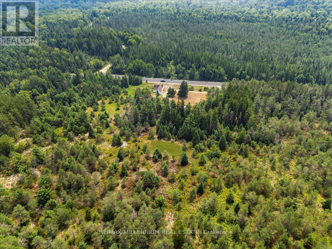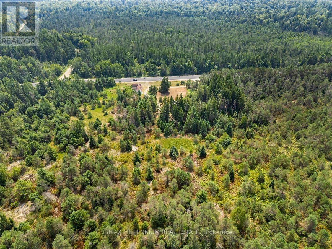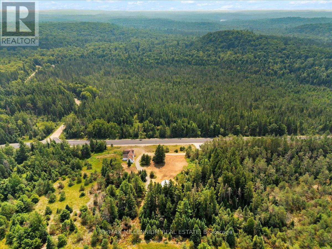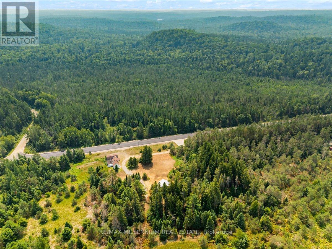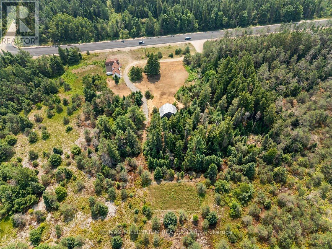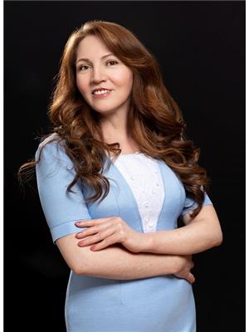3 Bedroom
2 Bathroom
1,500 - 2,000 ft2
Fireplace
Baseboard Heaters
Acreage
$999,900
Thinking about your dream property or to set up a business or do it all? This is place for you! With three unique zonings, you can almost fulfill that dream!With a natural spring creek, fenced in garden, open land for solar panels, you can build your dream home or create your dream business! Unlimited potential awaits you! Come and see for yourself.This beautiful property offers a perfect balance of open, clear land and mature trees. With prime frontage on the road, you can establish a commercial building for your business, while the remaining space is ideal for building a residential home or pursuing agricultural projects. The possibilities are truly endless!HOUSE AND BARN IS BEING SOLD AS IS WHERE IS. (id:50976)
Property Details
|
MLS® Number
|
X12405330 |
|
Property Type
|
Single Family |
|
Community Name
|
Oakley |
|
Easement
|
Unknown, None |
|
Equipment Type
|
None |
|
Features
|
Irregular Lot Size |
|
Parking Space Total
|
12 |
|
Rental Equipment Type
|
None |
|
Structure
|
Barn |
|
View Type
|
View |
Building
|
Bathroom Total
|
2 |
|
Bedrooms Above Ground
|
3 |
|
Bedrooms Total
|
3 |
|
Age
|
100+ Years |
|
Basement Development
|
Unfinished |
|
Basement Type
|
Crawl Space (unfinished) |
|
Construction Style Attachment
|
Detached |
|
Exterior Finish
|
Vinyl Siding |
|
Fireplace Present
|
Yes |
|
Fireplace Type
|
Woodstove |
|
Foundation Type
|
Concrete, Stone |
|
Heating Fuel
|
Wood |
|
Heating Type
|
Baseboard Heaters |
|
Stories Total
|
2 |
|
Size Interior
|
1,500 - 2,000 Ft2 |
|
Type
|
House |
|
Utility Water
|
Drilled Well |
Parking
Land
|
Acreage
|
Yes |
|
Sewer
|
Septic System |
|
Size Depth
|
1745 Ft |
|
Size Frontage
|
948 Ft ,2 In |
|
Size Irregular
|
948.2 X 1745 Ft |
|
Size Total Text
|
948.2 X 1745 Ft|25 - 50 Acres |
|
Zoning Description
|
Commercial, Agricultural, Residential |
Rooms
| Level |
Type |
Length |
Width |
Dimensions |
|
Second Level |
Eating Area |
3.43 m |
3.4 m |
3.43 m x 3.4 m |
|
Second Level |
Eating Area |
2.77 m |
3.89 m |
2.77 m x 3.89 m |
|
Second Level |
Primary Bedroom |
4.7 m |
3.15 m |
4.7 m x 3.15 m |
|
Second Level |
Bathroom |
|
|
Measurements not available |
|
Main Level |
Kitchen |
4.42 m |
4.01 m |
4.42 m x 4.01 m |
|
Main Level |
Living Room |
5.77 m |
3.94 m |
5.77 m x 3.94 m |
|
Main Level |
Family Room |
5.05 m |
3.5 m |
5.05 m x 3.5 m |
|
Main Level |
Bathroom |
|
|
Measurements not available |
|
Main Level |
Kitchen |
5.84 m |
3.28 m |
5.84 m x 3.28 m |
|
Main Level |
Utility Room |
3.25 m |
3.07 m |
3.25 m x 3.07 m |
Utilities
|
Electricity
|
Available |
|
Electricity Connected
|
Connected |
https://www.realtor.ca/real-estate/28866559/118-3529-highway-highway-e-bracebridge-oakley-oakley



