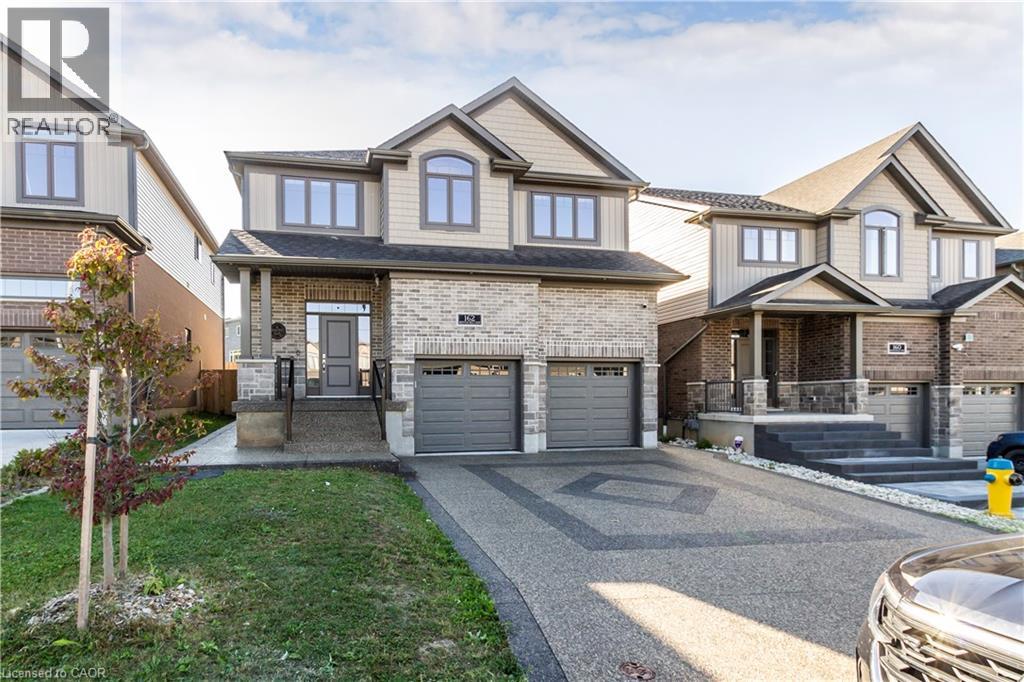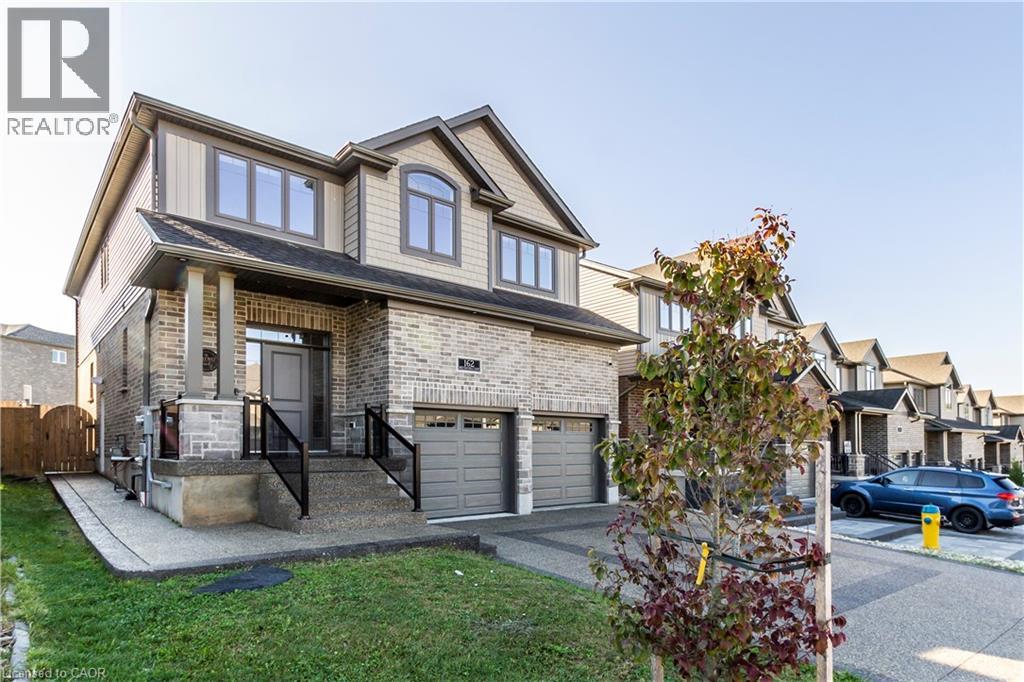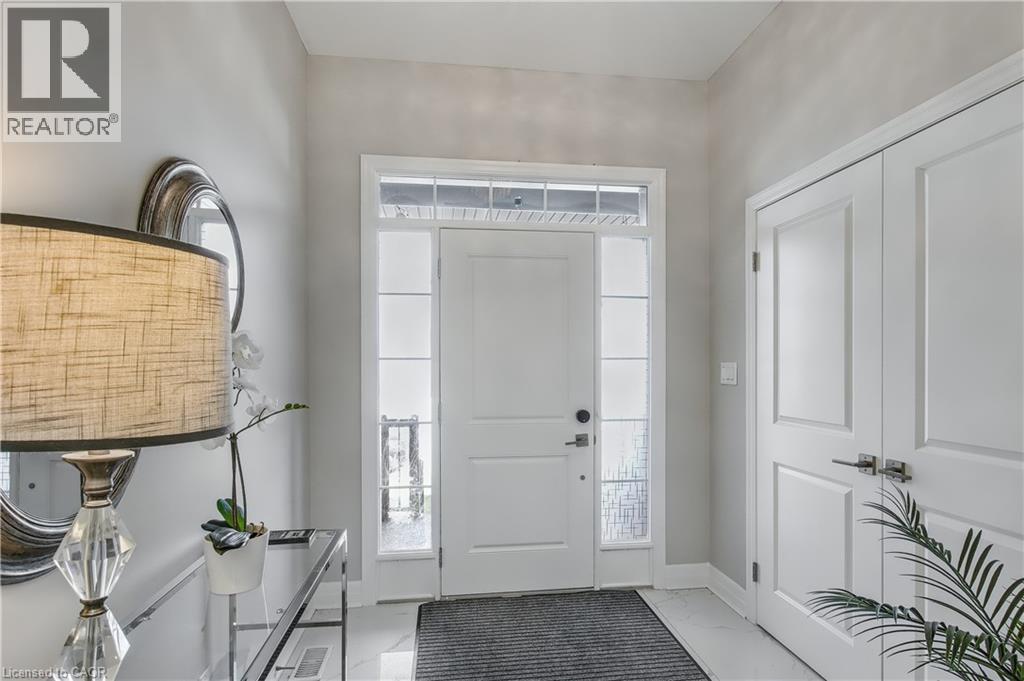6 Bedroom
4 Bathroom
4,008 ft2
2 Level
Central Air Conditioning
Forced Air
$1,299,999
Welcome to this beautifully maintained and spacious home offering over 4,000 sq ft of finished living space, nestled on a quiet, family-friendly cul-de-sac. This 6-bedroom, 4-bathroom property is thoughtfully designed to meet the needs of modern families, featuring a versatile office or additional bedroom on the main floor—perfect for remote work, guests, or extended family. Step inside to find large principal rooms, a functional open-concept layout, and an abundance of natural light throughout. The exposed concrete driveway adds to the home’s outstanding curb appeal, complementing its elegant exterior. One of the highlights of this property is the fully legal basement apartment—ideal as an in-law suite or mortgage helper, offering its own kitchen, living space, bedroom, and private entrance. Whether you're looking for multi-generational living or additional income potential, this setup provides ultimate flexibility. The backyard is a private retreat, perfect for relaxing or entertaining. Enjoy the exposed concrete patio, a gazebo, and beautifully landscaped surroundings—ideal for summer barbecues, family gatherings, or quiet evenings outdoors. Located close to top-rated schools, parks, transit, and shopping, this home combines space, style, and functionality in a highly sought-after location. (id:50976)
Property Details
|
MLS® Number
|
40770199 |
|
Property Type
|
Single Family |
|
Amenities Near By
|
Park, Place Of Worship, Playground, Schools, Shopping |
|
Community Features
|
School Bus |
|
Equipment Type
|
Water Heater |
|
Features
|
Cul-de-sac, Sump Pump, Automatic Garage Door Opener, In-law Suite |
|
Parking Space Total
|
6 |
|
Rental Equipment Type
|
Water Heater |
Building
|
Bathroom Total
|
4 |
|
Bedrooms Above Ground
|
5 |
|
Bedrooms Below Ground
|
1 |
|
Bedrooms Total
|
6 |
|
Appliances
|
Dishwasher, Dryer, Microwave, Refrigerator, Stove, Water Softener, Washer, Gas Stove(s), Hood Fan, Window Coverings, Garage Door Opener |
|
Architectural Style
|
2 Level |
|
Basement Development
|
Finished |
|
Basement Type
|
Full (finished) |
|
Construction Style Attachment
|
Detached |
|
Cooling Type
|
Central Air Conditioning |
|
Exterior Finish
|
Brick, Stone, Vinyl Siding |
|
Half Bath Total
|
1 |
|
Heating Fuel
|
Natural Gas |
|
Heating Type
|
Forced Air |
|
Stories Total
|
2 |
|
Size Interior
|
4,008 Ft2 |
|
Type
|
House |
|
Utility Water
|
Municipal Water |
Parking
Land
|
Acreage
|
No |
|
Land Amenities
|
Park, Place Of Worship, Playground, Schools, Shopping |
|
Sewer
|
Municipal Sewage System |
|
Size Depth
|
112 Ft |
|
Size Frontage
|
40 Ft |
|
Size Total Text
|
Under 1/2 Acre |
|
Zoning Description
|
Nr |
Rooms
| Level |
Type |
Length |
Width |
Dimensions |
|
Second Level |
4pc Bathroom |
|
|
8'8'' x 6'11'' |
|
Second Level |
Full Bathroom |
|
|
9'0'' x 10'8'' |
|
Second Level |
Bedroom |
|
|
17'8'' x 10'0'' |
|
Second Level |
Bedroom |
|
|
16'5'' x 9'0'' |
|
Second Level |
Bedroom |
|
|
14'7'' x 10'10'' |
|
Second Level |
Bedroom |
|
|
16'9'' x 10'7'' |
|
Second Level |
Primary Bedroom |
|
|
21'4'' x 19'7'' |
|
Basement |
Storage |
|
|
6'10'' x 6'7'' |
|
Basement |
3pc Bathroom |
|
|
6'1'' x 7'10'' |
|
Basement |
Kitchen |
|
|
9'4'' x 16'3'' |
|
Basement |
Family Room |
|
|
25'0'' x 21'0'' |
|
Basement |
Bedroom |
|
|
11'7'' x 13'0'' |
|
Main Level |
2pc Bathroom |
|
|
5'3'' x 5'1'' |
|
Main Level |
Office |
|
|
10'10'' x 11'11'' |
|
Main Level |
Dining Room |
|
|
9'6'' x 13'2'' |
|
Main Level |
Living Room |
|
|
14'0'' x 16'9'' |
|
Main Level |
Kitchen |
|
|
12'0'' x 17'7'' |
https://www.realtor.ca/real-estate/28867236/162-mountain-holly-court-waterloo
























































