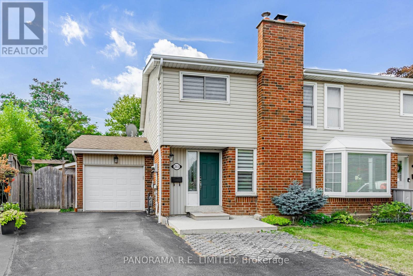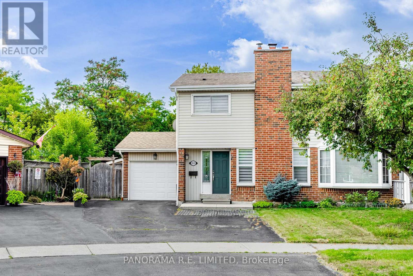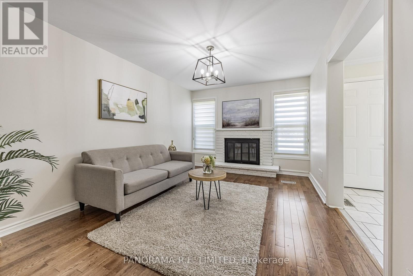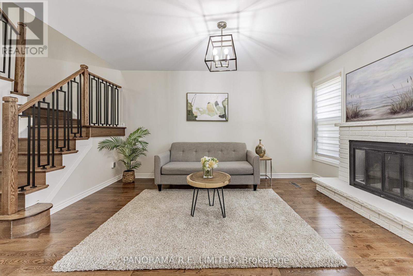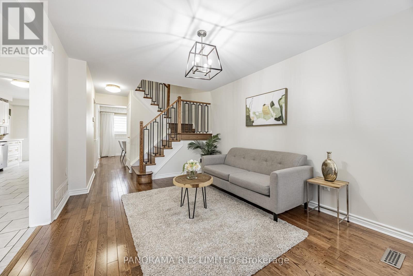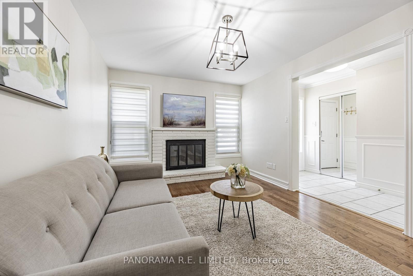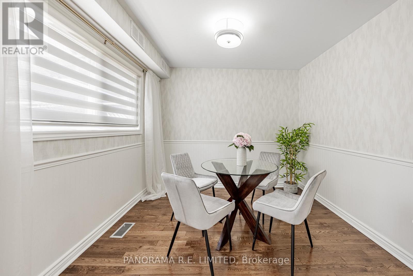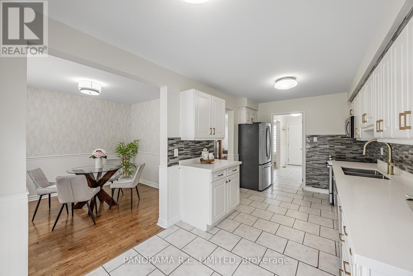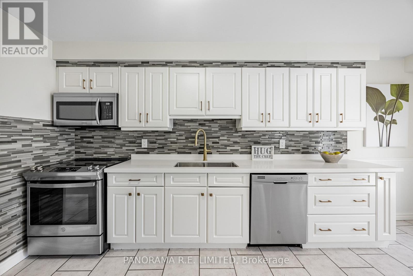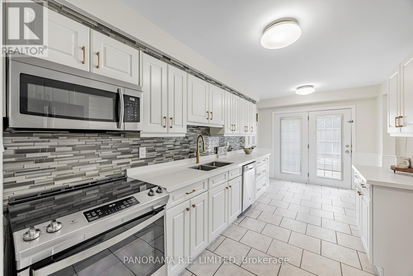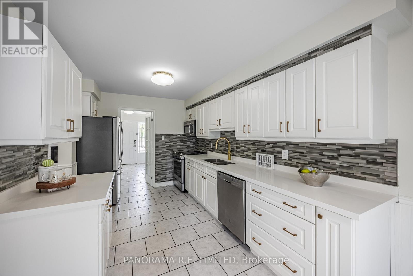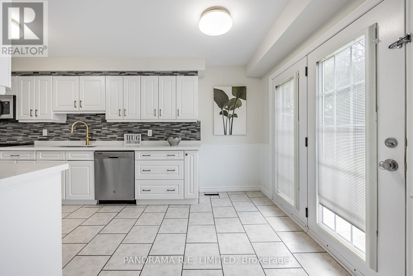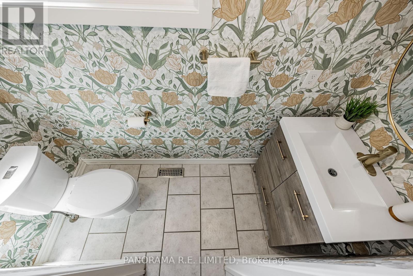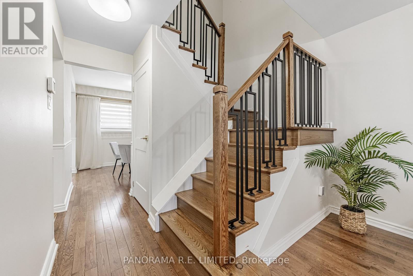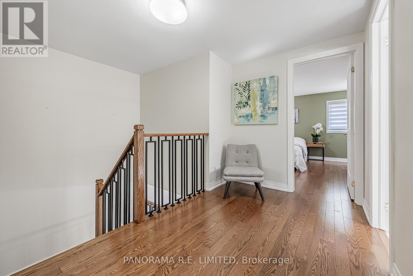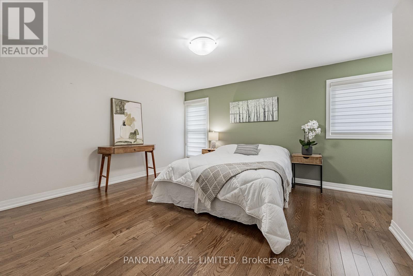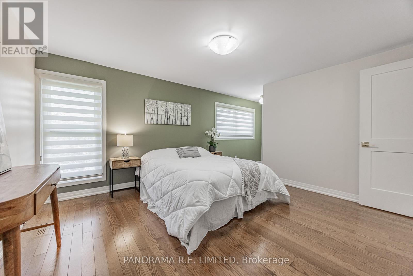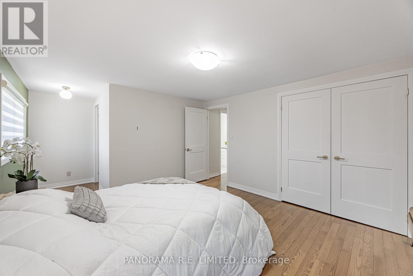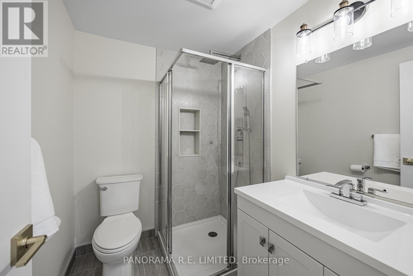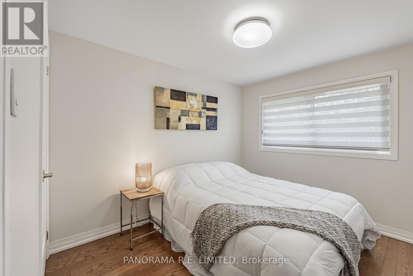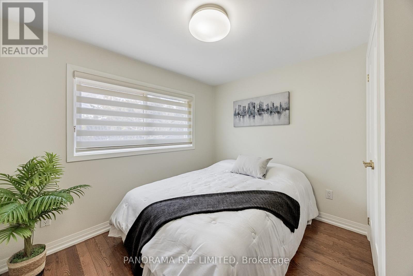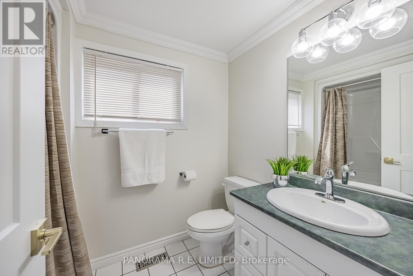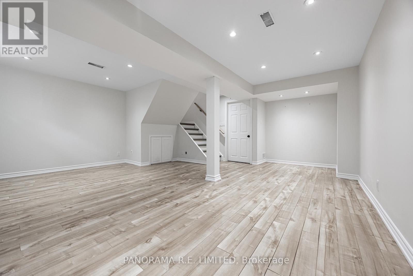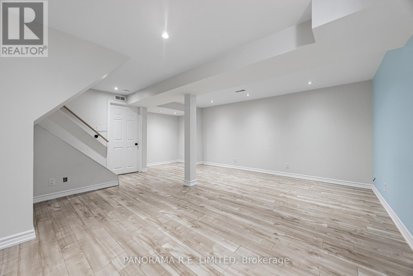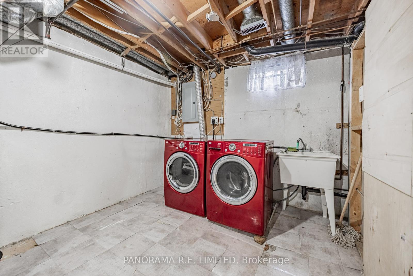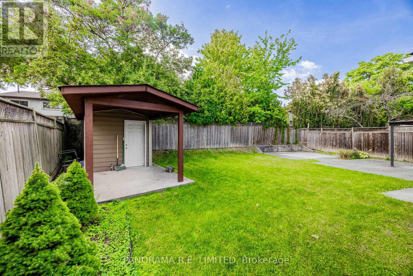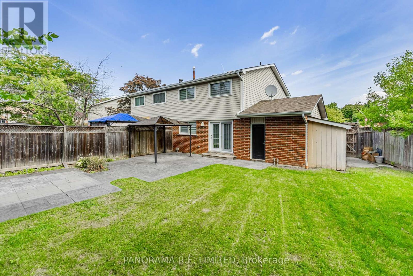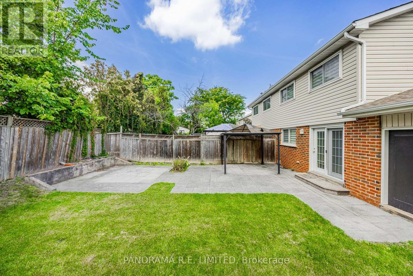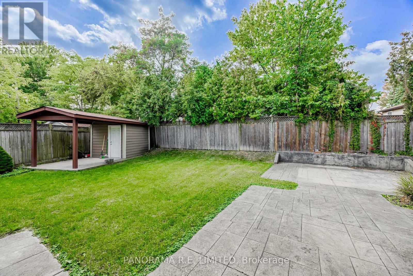3 Bedroom
3 Bathroom
1,100 - 1,500 ft2
Fireplace
Central Air Conditioning
Forced Air
$899,000
This could be the one! Fantastic and updated 3-Bedroom 3-Bathroom home on a huge pie-shaped lot in highly desired Meadowvale. Located on a safe and child-friendly cul-de-sac this home is perfect for first-time homebuyers, downsizers, and investors! From the welcoming foyer you will find a beautiful Living Room with fireplace and side windows. Down the hall is a Dining Room with gorgeous wainscotting, bright wallpaper, and large window letting in lots of natural light. Next to this room is your modern and updated Kitchen with Quartz Countertops, white Cabinets, Stainless Steel Appliances, and a convenient walkout to the backyard. A 2-Piece Bathroom also compliments the main floor. Upstairs you will find a nice open landing that leads to a full 4-Piece Bath as well three spacious bedrooms including the Primary Bedroom with lots of closet space and a new and very Rare 3-Piece Ensuite. The finished basement is great as a recreation room with laminate flooring and potlights. This is joined by the Laundry Room with lots of storage space which every family needs. With a wide pie-shaped layout your dream backyard is perfect for entertaining or unwinding and includes a Garden Shed as well as a Garage and parking for four cars. Close to great schools, shopping, public transit, and the renowned Lake Aquitane Park. Make an appointment to see this beautiful home today! (id:50976)
Property Details
|
MLS® Number
|
W12405832 |
|
Property Type
|
Single Family |
|
Community Name
|
Meadowvale |
|
Amenities Near By
|
Park, Schools, Public Transit |
|
Equipment Type
|
Water Heater |
|
Features
|
Cul-de-sac, Carpet Free |
|
Parking Space Total
|
4 |
|
Rental Equipment Type
|
Water Heater |
|
Structure
|
Patio(s) |
Building
|
Bathroom Total
|
3 |
|
Bedrooms Above Ground
|
3 |
|
Bedrooms Total
|
3 |
|
Appliances
|
Garage Door Opener Remote(s), Dishwasher, Dryer, Garage Door Opener, Microwave, Stove, Washer, Window Coverings, Refrigerator |
|
Basement Development
|
Finished |
|
Basement Type
|
Full (finished) |
|
Construction Style Attachment
|
Semi-detached |
|
Cooling Type
|
Central Air Conditioning |
|
Exterior Finish
|
Brick, Vinyl Siding |
|
Fireplace Present
|
Yes |
|
Fireplace Total
|
1 |
|
Flooring Type
|
Hardwood, Tile, Laminate, Vinyl |
|
Foundation Type
|
Unknown |
|
Half Bath Total
|
1 |
|
Heating Fuel
|
Natural Gas |
|
Heating Type
|
Forced Air |
|
Stories Total
|
2 |
|
Size Interior
|
1,100 - 1,500 Ft2 |
|
Type
|
House |
|
Utility Water
|
Municipal Water |
Parking
Land
|
Acreage
|
No |
|
Fence Type
|
Fenced Yard |
|
Land Amenities
|
Park, Schools, Public Transit |
|
Sewer
|
Sanitary Sewer |
|
Size Depth
|
102 Ft ,3 In |
|
Size Frontage
|
23 Ft ,9 In |
|
Size Irregular
|
23.8 X 102.3 Ft ; Pie - 23.81 X 99.23 X 61.77 X 102.41 |
|
Size Total Text
|
23.8 X 102.3 Ft ; Pie - 23.81 X 99.23 X 61.77 X 102.41 |
Rooms
| Level |
Type |
Length |
Width |
Dimensions |
|
Second Level |
Primary Bedroom |
5.83 m |
3.7 m |
5.83 m x 3.7 m |
|
Second Level |
Bedroom 2 |
3.14 m |
2.97 m |
3.14 m x 2.97 m |
|
Second Level |
Bedroom 3 |
3.14 m |
2.75 m |
3.14 m x 2.75 m |
|
Basement |
Recreational, Games Room |
5.54 m |
5.21 m |
5.54 m x 5.21 m |
|
Basement |
Laundry Room |
5.8 m |
4.3 m |
5.8 m x 4.3 m |
|
Main Level |
Living Room |
4.43 m |
3.28 m |
4.43 m x 3.28 m |
|
Main Level |
Dining Room |
3.23 m |
3.02 m |
3.23 m x 3.02 m |
|
Main Level |
Kitchen |
5.18 m |
2.68 m |
5.18 m x 2.68 m |
|
Main Level |
Foyer |
2 m |
1.5 m |
2 m x 1.5 m |
https://www.realtor.ca/real-estate/28867725/2915-bramshaw-gardens-mississauga-meadowvale-meadowvale



