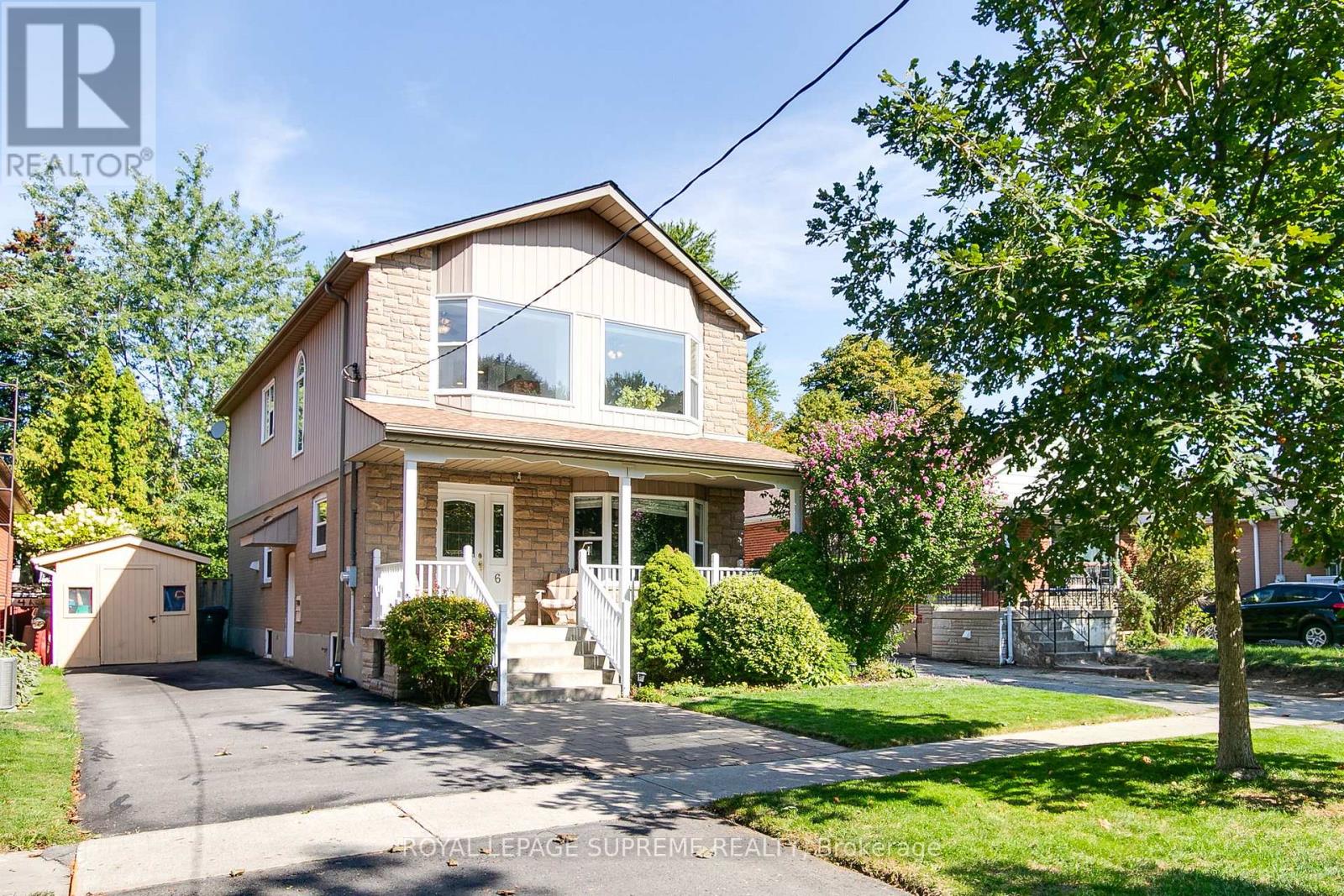5 Bedroom
4 Bathroom
2,000 - 2,500 ft2
Fireplace
Central Air Conditioning
Forced Air
$1,349,900
A true one-of-a-kind in Dorset Park, this 4-bedroom, 4-bathroom home is filled with character and natural light. Set on a mature 40 x 133 south-facing lot, it offers plenty of outdoor space with room for a pool. Inside, oak trim, custom cabinetry, and thoughtful details give the home its timeless charm. The main floor features a generous custom kitchen with a walkout to the deck & backyard, a convenient home office, laundry, and a powder room. The living room is anchored by a bay window that floods the space with sunlight, while two of the upstairs bedrooms have the same feature, creating cozy nooks to read or relax. The primary suite boasts a walk-in closet and a private ensuite. Downstairs, the fully finished basement has a separate entrance, bedroom, and bathroom - plus your very own dream cantina and plenty of storage throughout. Perfect for extended family, guests, or in-law potential. Outside, summers feel like a getaway with a large deck and lush gardens designed for entertaining or quiet evenings at home. Tucked away on a peaceful street yet close to parks, schools, shops, and transit, this is a home that blends everyday convenience with character you won't find anywhere else. (id:50976)
Open House
This property has open houses!
Starts at:
2:00 pm
Ends at:
4:00 pm
Starts at:
2:00 pm
Ends at:
4:00 pm
Property Details
|
MLS® Number
|
E12406377 |
|
Property Type
|
Single Family |
|
Community Name
|
Dorset Park |
|
Parking Space Total
|
3 |
Building
|
Bathroom Total
|
4 |
|
Bedrooms Above Ground
|
4 |
|
Bedrooms Below Ground
|
1 |
|
Bedrooms Total
|
5 |
|
Amenities
|
Fireplace(s) |
|
Appliances
|
Water Heater, Dishwasher, Dryer, Freezer, Microwave, Stove, Washer, Window Coverings, Refrigerator |
|
Basement Development
|
Finished |
|
Basement Features
|
Separate Entrance |
|
Basement Type
|
N/a (finished) |
|
Construction Style Attachment
|
Detached |
|
Cooling Type
|
Central Air Conditioning |
|
Exterior Finish
|
Aluminum Siding, Stone |
|
Fireplace Present
|
Yes |
|
Flooring Type
|
Hardwood, Carpeted, Ceramic |
|
Foundation Type
|
Concrete |
|
Half Bath Total
|
1 |
|
Heating Fuel
|
Natural Gas |
|
Heating Type
|
Forced Air |
|
Stories Total
|
2 |
|
Size Interior
|
2,000 - 2,500 Ft2 |
|
Type
|
House |
|
Utility Water
|
Municipal Water |
Parking
Land
|
Acreage
|
No |
|
Sewer
|
Sanitary Sewer |
|
Size Depth
|
133 Ft ,6 In |
|
Size Frontage
|
40 Ft |
|
Size Irregular
|
40 X 133.5 Ft |
|
Size Total Text
|
40 X 133.5 Ft |
Rooms
| Level |
Type |
Length |
Width |
Dimensions |
|
Second Level |
Primary Bedroom |
4.09 m |
3 m |
4.09 m x 3 m |
|
Second Level |
Bedroom 2 |
3.45 m |
3.23 m |
3.45 m x 3.23 m |
|
Second Level |
Bedroom 3 |
3.38 m |
3.25 m |
3.38 m x 3.25 m |
|
Second Level |
Bedroom 4 |
3.56 m |
3.38 m |
3.56 m x 3.38 m |
|
Basement |
Bedroom |
4.32 m |
3.68 m |
4.32 m x 3.68 m |
|
Basement |
Living Room |
6.38 m |
3.86 m |
6.38 m x 3.86 m |
|
Main Level |
Living Room |
6.71 m |
3.84 m |
6.71 m x 3.84 m |
|
Main Level |
Kitchen |
4.24 m |
2 m |
4.24 m x 2 m |
|
Main Level |
Dining Room |
4.24 m |
3.91 m |
4.24 m x 3.91 m |
|
Main Level |
Office |
2.39 m |
2.31 m |
2.39 m x 2.31 m |
|
Main Level |
Laundry Room |
2.34 m |
1.6 m |
2.34 m x 1.6 m |
https://www.realtor.ca/real-estate/28868744/6-kecala-road-toronto-dorset-park-dorset-park
























































