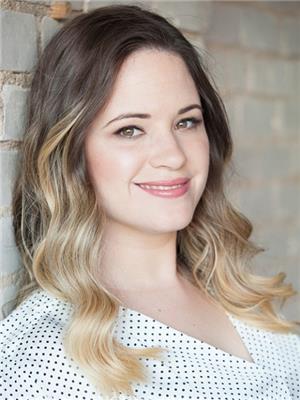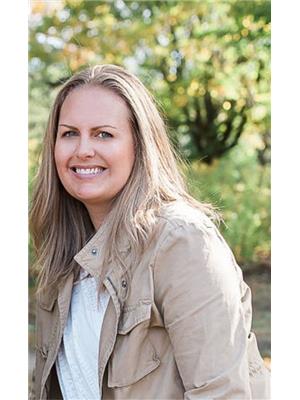3 Bedroom
2 Bathroom
1,100 - 1,500 ft2
Fireplace
Central Air Conditioning
Forced Air
$1,299,000
A House That Feels Like Home & Then Some! This renovated classic semi-detached home is designed to make family life effortless. The main floor flows easily from a bright living rm w/ gas fireplace & large picture window to an open dining area that suits everyday meals or entertaining. The oversized kitchen ends the "not enough space problem" With granite counters, endless cupboards, walk-in pantry & peninsula seating. The clever main floor addition adds a sunny home office & a practical mudrm w/ full wall of custom storage & oversized window overlooking the yard. A bonus space that makes family life easier. Upstairs offers 3 well-sized bdrms, each w/ proper closets & large windows. The renovated 4-pc bath is timeless & functional. The primary stands out w/ east-facing morning light, a board & batten feature wall & a full wall of closets - rare in a semi of this era. The renovated basement provides flexible living space: a large rec rm w/ electric fireplace, renovated full bath, laundry area, cold rm & extensive built-in storage. Its ideal for play, movie nights, workouts, guests or teenagers needing their own zone. Head out back to the deep west-facing yard, landscaped & ready for family use. Perfect for outdoor entertaining on summer evenings, garden, or let kids run free! ** The Double garage off the wide lane fits 2 cars plus overhead storage, w/ an extra large parking space in front of the garage - 3 PARKING SPACES. ** Located on a tree-lined pocket of Upper Bloor West Village, very walkable, family-focused community loaded with young families! Easy access to Jane & Runnymede Subway, Great shopping strips in BWV & Junction. Excellent Local School - King George JR. PS. with 9/10 Fraser Inst. rating. (id:50976)
Open House
This property has open houses!
Starts at:
5:00 pm
Ends at:
7:00 pm
Starts at:
2:00 pm
Ends at:
4:00 pm
Starts at:
2:00 pm
Ends at:
4:00 pm
Property Details
|
MLS® Number
|
W12405989 |
|
Property Type
|
Single Family |
|
Community Name
|
Runnymede-Bloor West Village |
|
Features
|
Lane |
|
Parking Space Total
|
3 |
Building
|
Bathroom Total
|
2 |
|
Bedrooms Above Ground
|
3 |
|
Bedrooms Total
|
3 |
|
Amenities
|
Fireplace(s) |
|
Appliances
|
Water Heater, Dishwasher, Dryer, Hood Fan, Microwave, Stove, Washer, Refrigerator |
|
Basement Development
|
Finished |
|
Basement Features
|
Separate Entrance |
|
Basement Type
|
N/a (finished) |
|
Construction Style Attachment
|
Semi-detached |
|
Cooling Type
|
Central Air Conditioning |
|
Exterior Finish
|
Brick |
|
Fireplace Present
|
Yes |
|
Fireplace Total
|
2 |
|
Foundation Type
|
Unknown |
|
Heating Fuel
|
Natural Gas |
|
Heating Type
|
Forced Air |
|
Stories Total
|
2 |
|
Size Interior
|
1,100 - 1,500 Ft2 |
|
Type
|
House |
|
Utility Water
|
Municipal Water |
Parking
Land
|
Acreage
|
No |
|
Sewer
|
Sanitary Sewer |
|
Size Depth
|
148 Ft |
|
Size Frontage
|
18 Ft ,9 In |
|
Size Irregular
|
18.8 X 148 Ft |
|
Size Total Text
|
18.8 X 148 Ft |
https://www.realtor.ca/real-estate/28868214/816-windermere-avenue-toronto-runnymede-bloor-west-village-runnymede-bloor-west-village














































