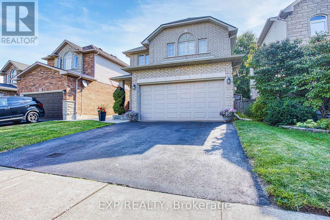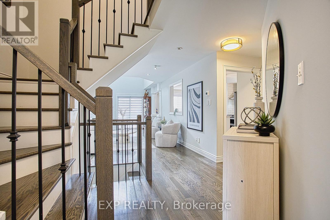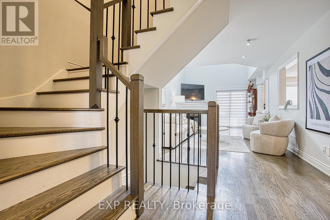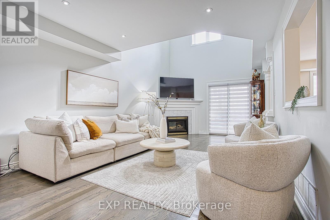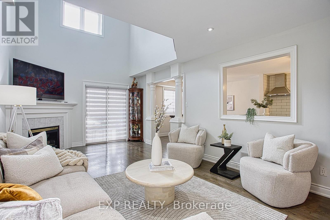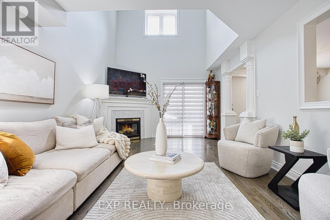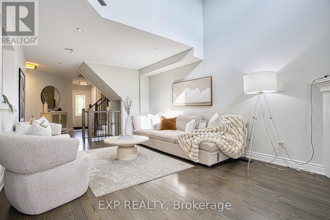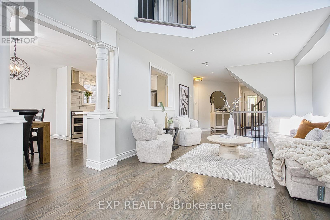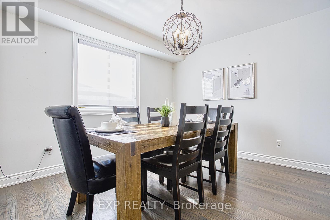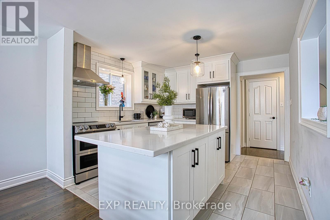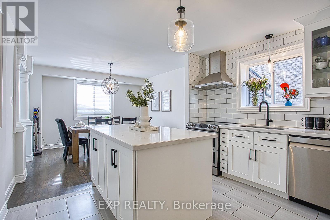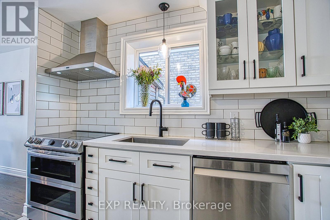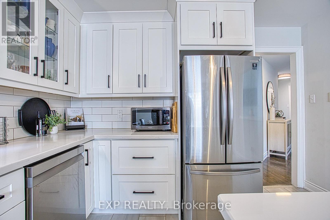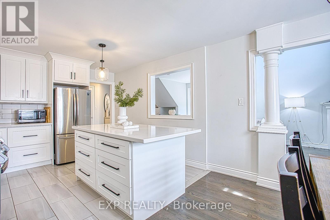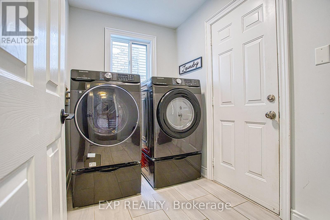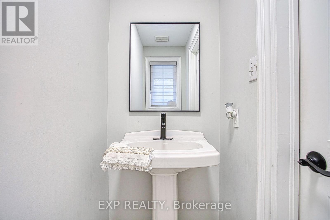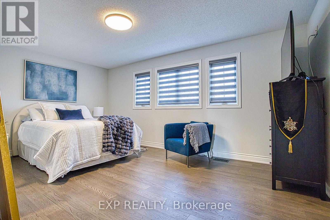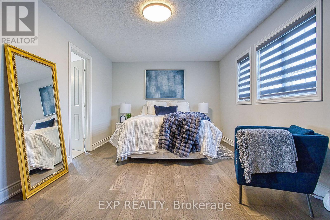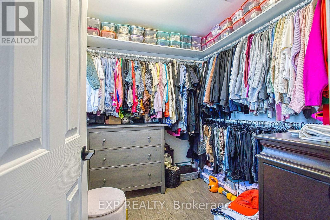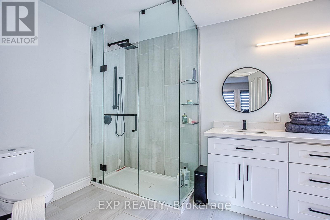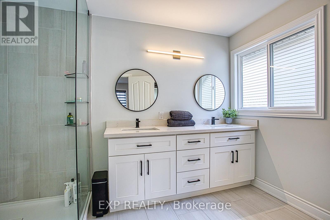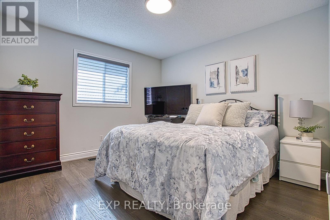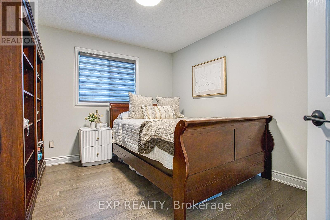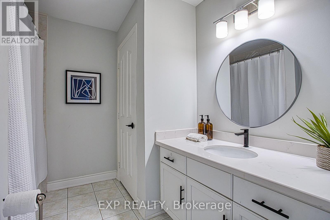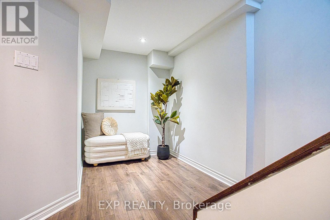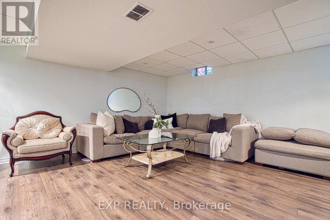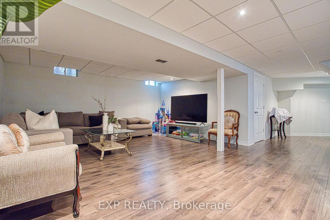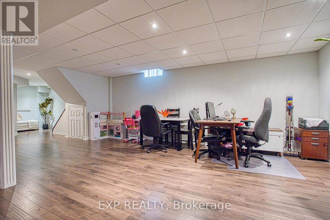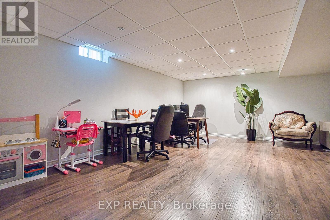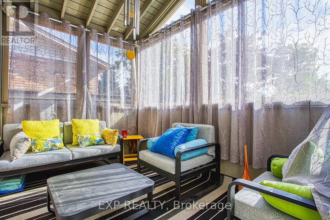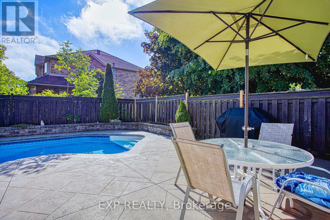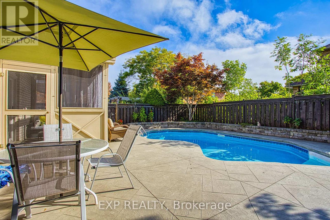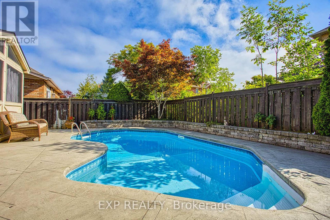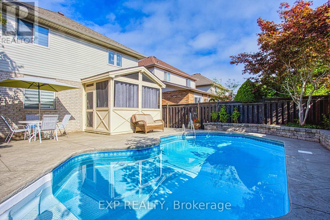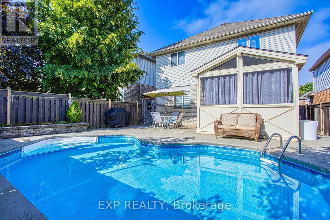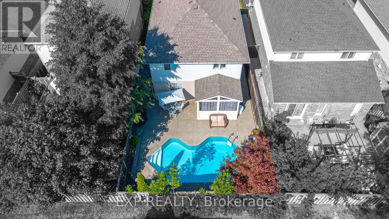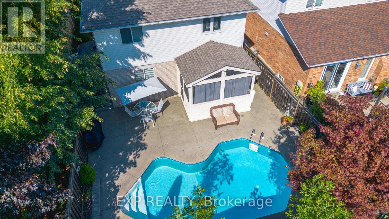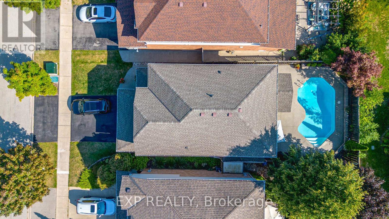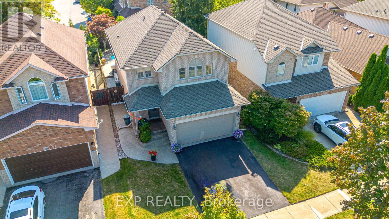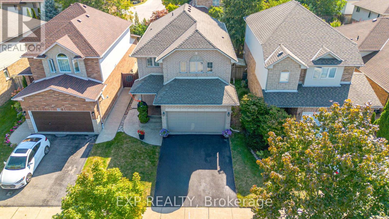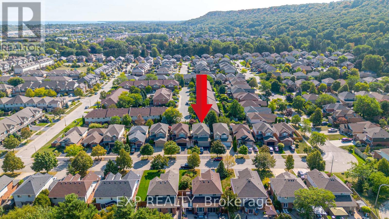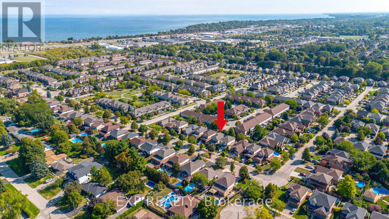3 Bedroom
3 Bathroom
1,500 - 2,000 ft2
Fireplace
Inground Pool
Central Air Conditioning
Forced Air
$949,900
Welcome to 41 Aspen Drive, Grimsby a move-in ready home that perfectly combines modern updates with an inviting, family-friendly location. Thoughtfully renovated in 2020, this property showcases a stylish new kitchen with contemporary finishes and plenty of workspace, a luxurious new ensuite bathroom, and gorgeous engineered hardwood flooring throughout the upper level. Every detail has been designed to offer both comfort and style. The outdoor space is equally impressive. A heated saltwater inground pool serves as the centerpiece of a fully fenced yard, creating a private retreat for relaxing or entertaining. The enclosed sunroom extends the seasons, offering a cozy spot to enjoy morning coffee, evening gatherings, or simply take in views of the beautifully landscaped yard. Situated just steps from a quiet neighbourhood park and only a short distance to downtown Grimsby, you'll have easy access to charming shops, restaurants, and local events. Top-rated schools, community amenities, and Peach King Arena are all nearby, making this location ideal for families and anyone seeking convenience without compromise. Whether you're hosting summer pool parties, enjoying peaceful evenings in the sunroom, or exploring all that Grimsby has to offer, 41 Aspen Drive is a home where memories are made. (id:50976)
Property Details
|
MLS® Number
|
X12406791 |
|
Property Type
|
Single Family |
|
Community Name
|
541 - Grimsby West |
|
Amenities Near By
|
Hospital, Park, Place Of Worship |
|
Community Features
|
Community Centre |
|
Equipment Type
|
Water Heater |
|
Parking Space Total
|
3 |
|
Pool Features
|
Salt Water Pool |
|
Pool Type
|
Inground Pool |
|
Rental Equipment Type
|
Water Heater |
|
Structure
|
Shed |
Building
|
Bathroom Total
|
3 |
|
Bedrooms Above Ground
|
3 |
|
Bedrooms Total
|
3 |
|
Amenities
|
Fireplace(s) |
|
Appliances
|
Garage Door Opener Remote(s), Water Heater, Dishwasher, Dryer, Stove, Washer, Window Coverings, Refrigerator |
|
Basement Development
|
Finished |
|
Basement Type
|
Full (finished) |
|
Construction Style Attachment
|
Detached |
|
Cooling Type
|
Central Air Conditioning |
|
Exterior Finish
|
Brick, Vinyl Siding |
|
Fireplace Present
|
Yes |
|
Foundation Type
|
Poured Concrete |
|
Half Bath Total
|
1 |
|
Heating Fuel
|
Natural Gas |
|
Heating Type
|
Forced Air |
|
Stories Total
|
2 |
|
Size Interior
|
1,500 - 2,000 Ft2 |
|
Type
|
House |
|
Utility Water
|
Municipal Water |
Parking
|
Attached Garage
|
|
|
Garage
|
|
|
Inside Entry
|
|
Land
|
Acreage
|
No |
|
Fence Type
|
Fenced Yard |
|
Land Amenities
|
Hospital, Park, Place Of Worship |
|
Sewer
|
Sanitary Sewer |
|
Size Depth
|
103 Ft ,3 In |
|
Size Frontage
|
36 Ft ,1 In |
|
Size Irregular
|
36.1 X 103.3 Ft |
|
Size Total Text
|
36.1 X 103.3 Ft |
Rooms
| Level |
Type |
Length |
Width |
Dimensions |
|
Second Level |
Bedroom 3 |
3.76 m |
3.81 m |
3.76 m x 3.81 m |
|
Second Level |
Bathroom |
2.29 m |
2.36 m |
2.29 m x 2.36 m |
|
Second Level |
Primary Bedroom |
5.08 m |
3.45 m |
5.08 m x 3.45 m |
|
Second Level |
Bathroom |
3.66 m |
2.11 m |
3.66 m x 2.11 m |
|
Second Level |
Bedroom 2 |
3.63 m |
3.05 m |
3.63 m x 3.05 m |
|
Basement |
Recreational, Games Room |
7.37 m |
6.05 m |
7.37 m x 6.05 m |
|
Main Level |
Foyer |
1.07 m |
1.6 m |
1.07 m x 1.6 m |
|
Main Level |
Bathroom |
0.97 m |
2.13 m |
0.97 m x 2.13 m |
|
Main Level |
Laundry Room |
2.39 m |
1.68 m |
2.39 m x 1.68 m |
|
Main Level |
Kitchen |
3.56 m |
3.38 m |
3.56 m x 3.38 m |
|
Main Level |
Dining Room |
3.66 m |
3.33 m |
3.66 m x 3.33 m |
|
Main Level |
Living Room |
3.71 m |
6.15 m |
3.71 m x 6.15 m |
|
Main Level |
Sunroom |
3.48 m |
2.41 m |
3.48 m x 2.41 m |
https://www.realtor.ca/real-estate/28869783/41-aspen-drive-grimsby-grimsby-west-541-grimsby-west




