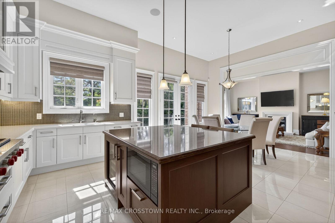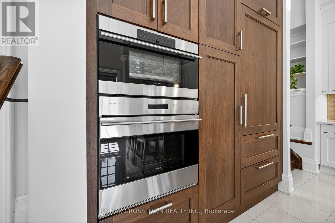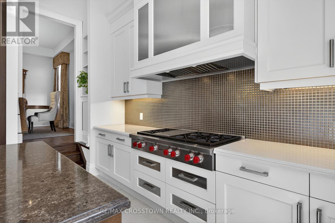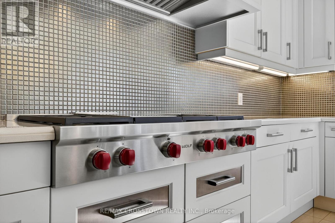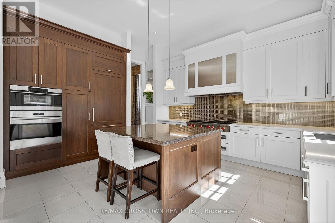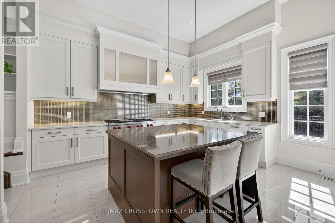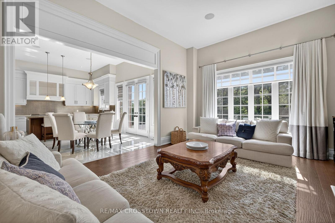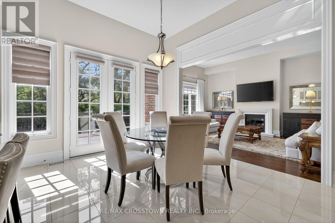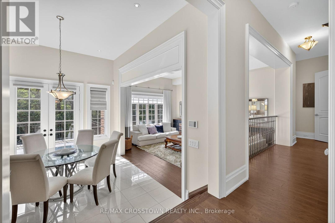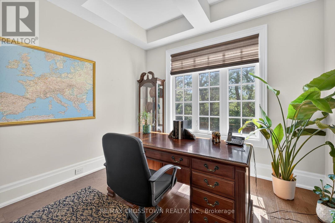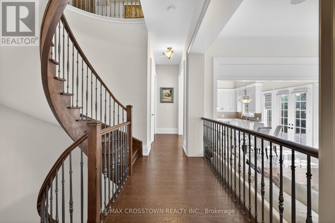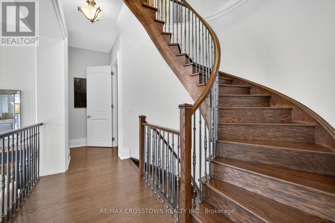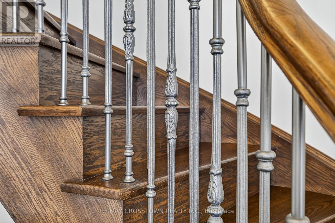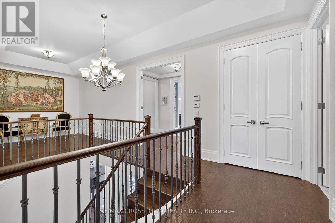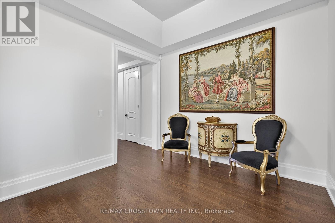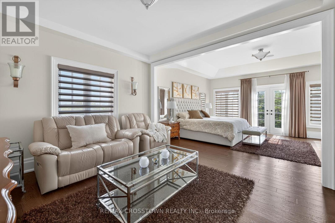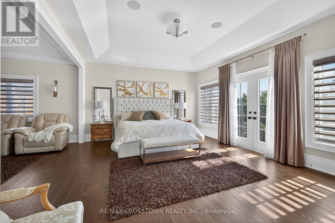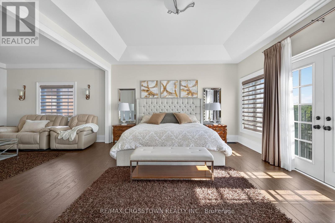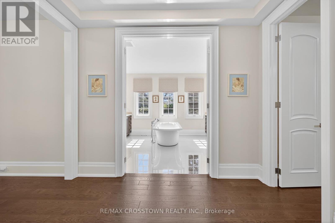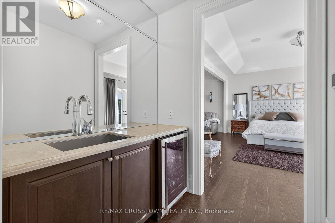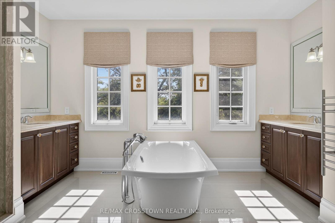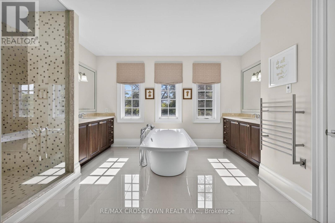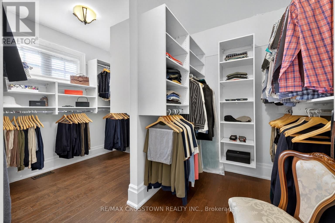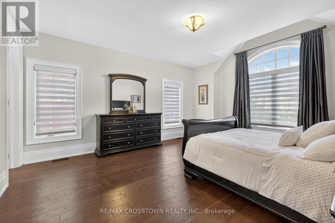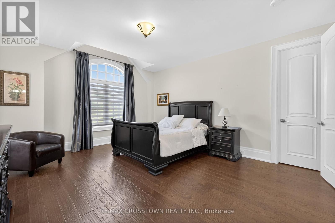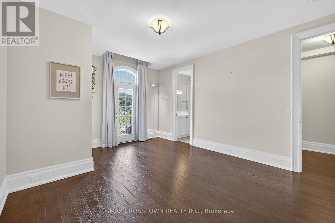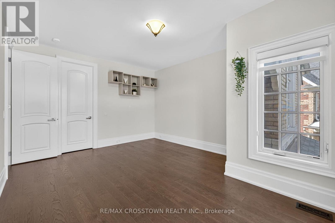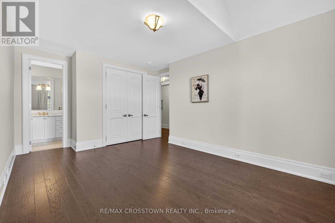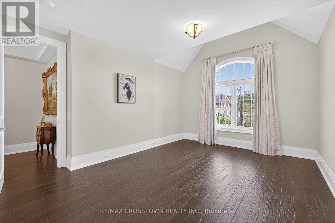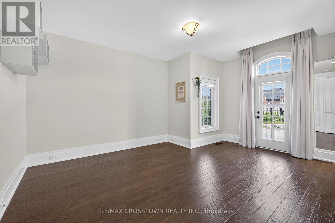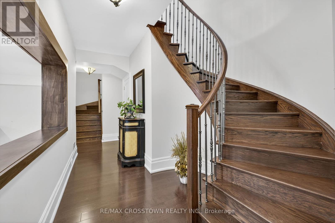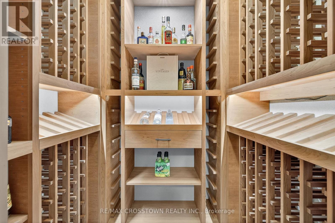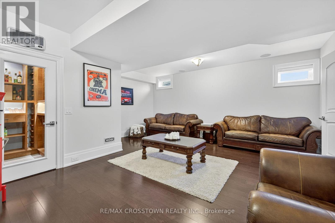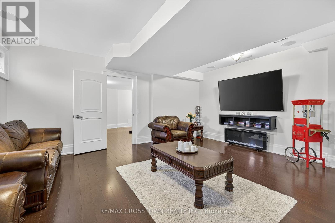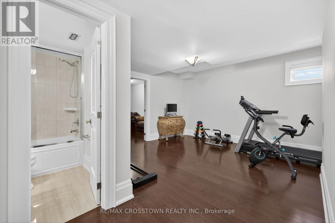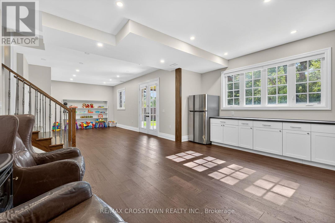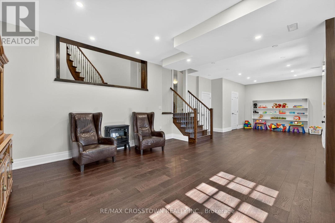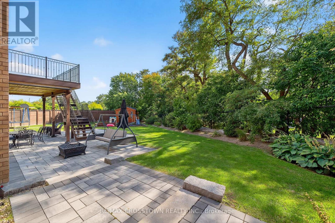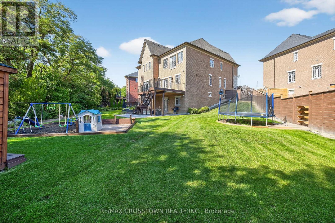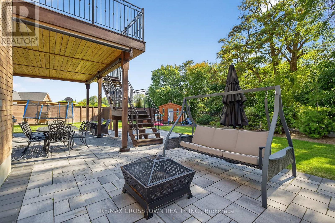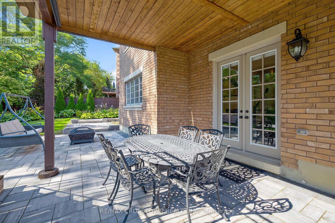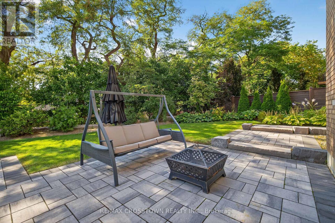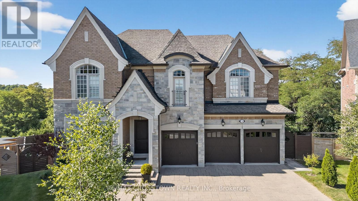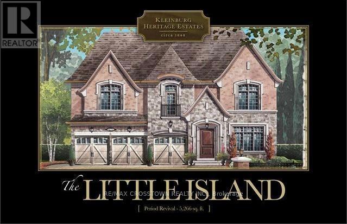5 Bedroom
6 Bathroom
5,000 - 100,000 ft2
Fireplace
Central Air Conditioning
Forced Air
$3,848,000
Welcome to 10 Annsleywood Court, a meticulously maintained Rosehaven Platinum Collection residence in prestigious Kleinburg Heritage Estates. Set at the end of a quiet court, this home showcases over 7,000 sq. ft. of refined living space on a rare 13,627 sq. ft. pie-shaped lot, nearly double the size of regular 7100+ sq ft lots in the cul-de-sac. Delivering unmatched scale, distinction, and long-term value, it stands as the crown jewel of Heritage Estates.The original owners were passionate about their selections, elevating every detail beyond Rosehavens already high-end standards. Upgrades include oversized baseboards, widened trim, an upgraded foyer floor, and premium textured hardwood that adds timeless character and durability. Soaring 10 ft & 14 ft ceilings, integrated surround sound, and elegant detailing flow throughout. At the heart of the home, the chefs kitchen featuring Wolf and Sub-Zero appliances blends elegance with function. Custom cabinetry integrates the built-in refrigerator, oven, and steam-oven, while the centre island includes a built-in microwave and wine cooler. The second floor offers four spacious bedrooms, each with its own ensuite bath. The serene primary suite features a massive walk-in closet and a spa-inspired ensuite with heated floors.The finished walkout basement includes a media room, a full bathroom, an exercise room, a custom wine cellar, and a 600 sq. ft. recreation/family room with direct walkout access to the patio and backyard. The versatile space easily offers 5th bedroom potential. Outdoors, over $80,000 in professional landscaping includes an interlock stone patio, premium stonework along the walkway, and natural rock accents - a durable, well-designed space for dining, lounging, & family enjoyment. Combining Rosehaven Platinum craftsmanship and the largest lot in Heritage Estates, 10 Annsleywood Court offers discerning buyers a rare chance to call Kleinburgs most distinguished address their own. (id:50976)
Property Details
|
MLS® Number
|
N12406484 |
|
Property Type
|
Single Family |
|
Community Name
|
Kleinburg |
|
Amenities Near By
|
Golf Nearby, Park, Schools |
|
Equipment Type
|
Water Heater |
|
Features
|
Cul-de-sac |
|
Parking Space Total
|
11 |
|
Rental Equipment Type
|
Water Heater |
|
Structure
|
Shed |
Building
|
Bathroom Total
|
6 |
|
Bedrooms Above Ground
|
4 |
|
Bedrooms Below Ground
|
1 |
|
Bedrooms Total
|
5 |
|
Appliances
|
Dishwasher, Dryer, Oven, Stove, Washer, Wine Fridge, Refrigerator |
|
Basement Development
|
Finished |
|
Basement Features
|
Walk Out |
|
Basement Type
|
N/a (finished) |
|
Construction Style Attachment
|
Detached |
|
Cooling Type
|
Central Air Conditioning |
|
Exterior Finish
|
Brick, Stone |
|
Fireplace Present
|
Yes |
|
Flooring Type
|
Hardwood |
|
Half Bath Total
|
1 |
|
Heating Fuel
|
Natural Gas |
|
Heating Type
|
Forced Air |
|
Stories Total
|
2 |
|
Size Interior
|
5,000 - 100,000 Ft2 |
|
Type
|
House |
|
Utility Water
|
Municipal Water |
Parking
Land
|
Acreage
|
No |
|
Land Amenities
|
Golf Nearby, Park, Schools |
|
Sewer
|
Sanitary Sewer |
|
Size Depth
|
145 Ft |
|
Size Frontage
|
42 Ft |
|
Size Irregular
|
42 X 145 Ft ; Pie Shape 133ft Wide Backyard |
|
Size Total Text
|
42 X 145 Ft ; Pie Shape 133ft Wide Backyard |
Rooms
| Level |
Type |
Length |
Width |
Dimensions |
|
Second Level |
Primary Bedroom |
8.2 m |
6.01 m |
8.2 m x 6.01 m |
|
Second Level |
Bedroom 2 |
5.21 m |
4.42 m |
5.21 m x 4.42 m |
|
Second Level |
Bedroom 3 |
5.68 m |
4.18 m |
5.68 m x 4.18 m |
|
Second Level |
Bedroom 4 |
5.06 m |
4 m |
5.06 m x 4 m |
|
Basement |
Media |
5.76 m |
5.74 m |
5.76 m x 5.74 m |
|
Basement |
Exercise Room |
5.76 m |
4.64 m |
5.76 m x 4.64 m |
|
Basement |
Recreational, Games Room |
10.9 m |
5.55 m |
10.9 m x 5.55 m |
|
Main Level |
Dining Room |
4.34 m |
4.28 m |
4.34 m x 4.28 m |
|
Main Level |
Family Room |
5.85 m |
4.39 m |
5.85 m x 4.39 m |
|
Main Level |
Kitchen |
5.36 m |
6.71 m |
5.36 m x 6.71 m |
|
Main Level |
Office |
3.49 m |
4.18 m |
3.49 m x 4.18 m |
|
Main Level |
Bathroom |
1.9 m |
1.8 m |
1.9 m x 1.8 m |
|
Main Level |
Living Room |
3.83 m |
4.12 m |
3.83 m x 4.12 m |
https://www.realtor.ca/real-estate/28869111/10-annsleywood-court-vaughan-kleinburg-kleinburg








