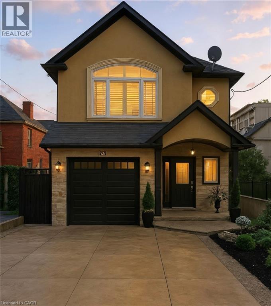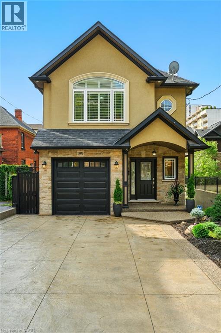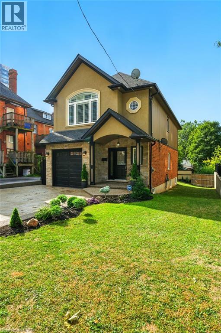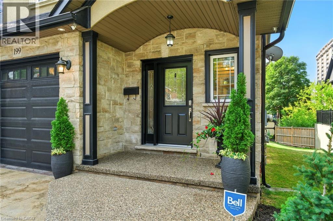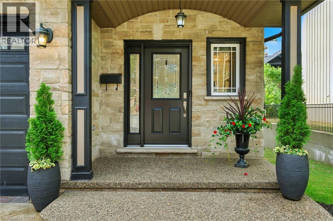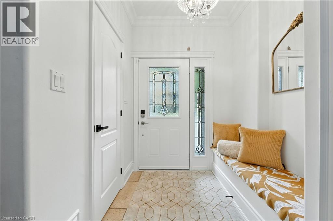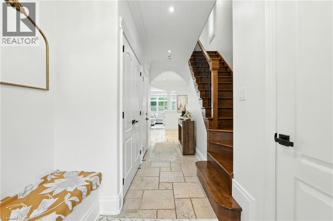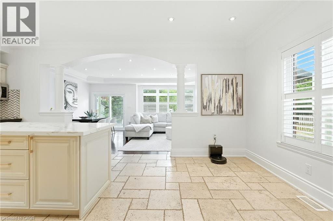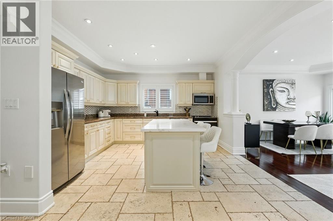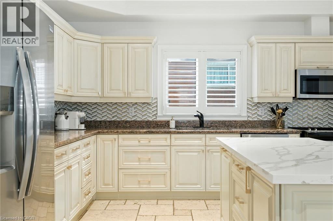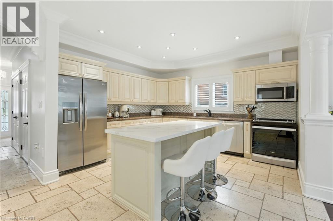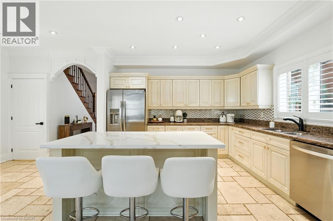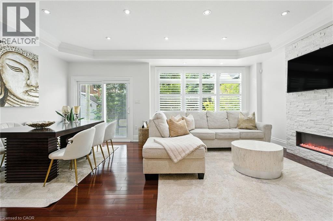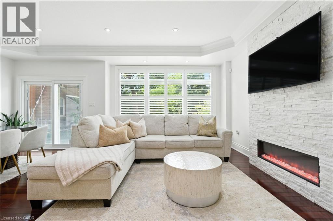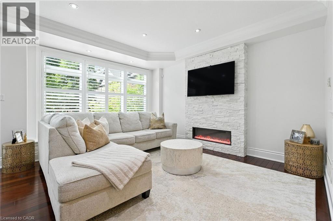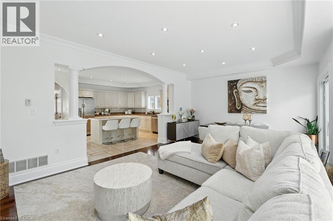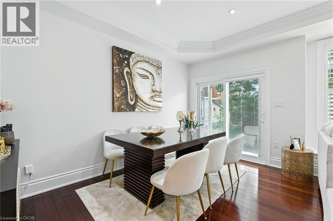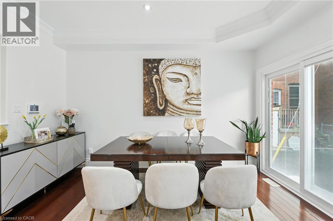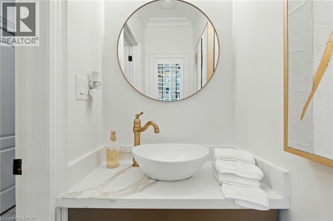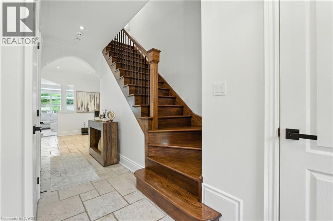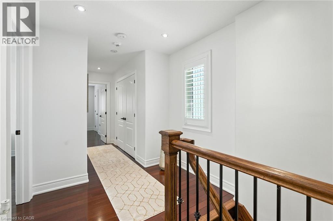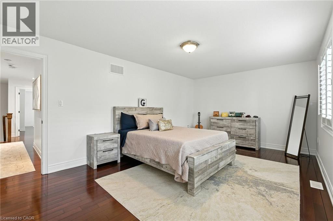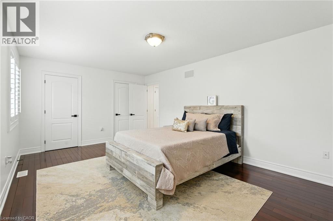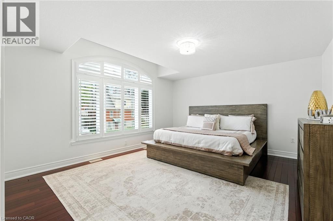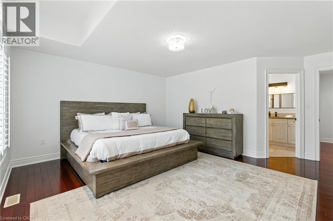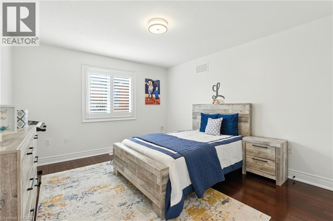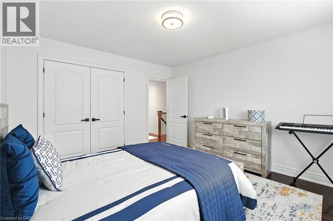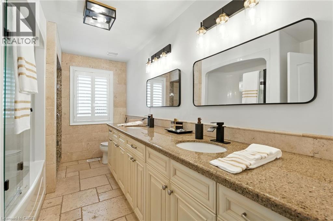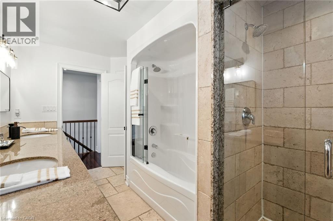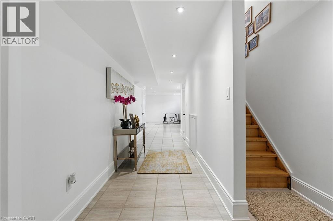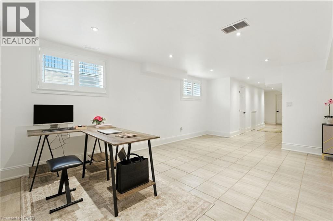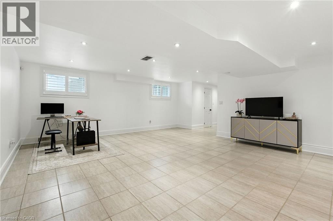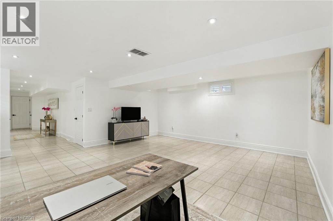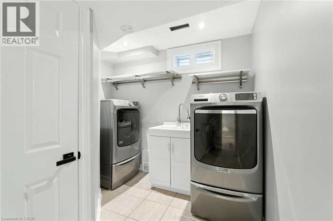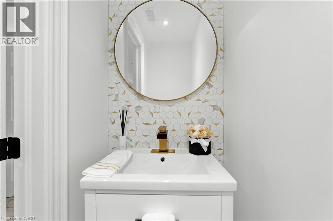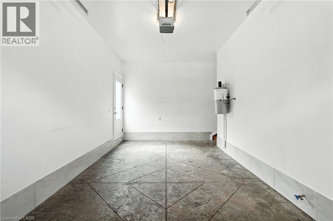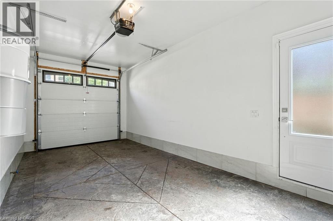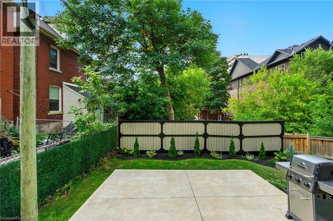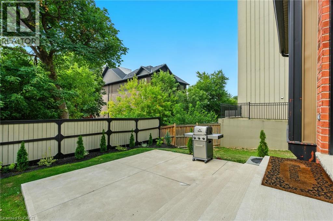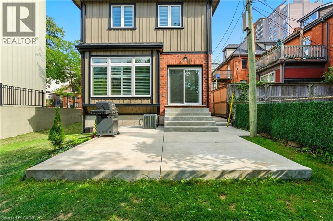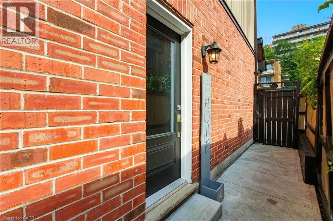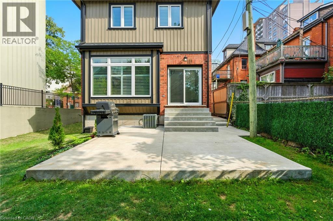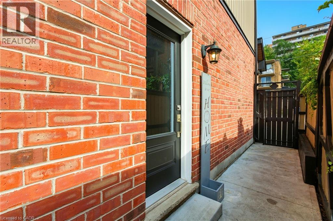3 Bedroom
3 Bathroom
1,873 ft2
2 Level
Central Air Conditioning
Forced Air
$1,199,900
Gorgeous Custom-Built 2000 sqft home (2009) offering 3 spacious bedrooms, elegant decor, and a finished basement. This home boasts an attached garage and a double car stamped concrete driveway, adding both function and curb appeal. Nestled just steps from Locke Street's trendy shops and cafe's, vibrant Hess Village, and First Ontario Centre. This property combines .uxury with an unmatched lifestyle opportunity! (id:50976)
Open House
This property has open houses!
Starts at:
2:00 pm
Ends at:
4:00 pm
Property Details
|
MLS® Number
|
40770070 |
|
Property Type
|
Single Family |
|
Amenities Near By
|
Public Transit, Schools |
|
Community Features
|
Community Centre |
|
Equipment Type
|
Water Heater |
|
Features
|
Sump Pump |
|
Parking Space Total
|
3 |
|
Rental Equipment Type
|
Water Heater |
Building
|
Bathroom Total
|
3 |
|
Bedrooms Above Ground
|
3 |
|
Bedrooms Total
|
3 |
|
Appliances
|
Central Vacuum, Dishwasher, Dryer, Refrigerator, Stove, Washer, Window Coverings |
|
Architectural Style
|
2 Level |
|
Basement Development
|
Finished |
|
Basement Type
|
Full (finished) |
|
Construction Style Attachment
|
Detached |
|
Cooling Type
|
Central Air Conditioning |
|
Exterior Finish
|
Brick, Stone, Stucco |
|
Foundation Type
|
Poured Concrete |
|
Half Bath Total
|
2 |
|
Heating Fuel
|
Natural Gas |
|
Heating Type
|
Forced Air |
|
Stories Total
|
2 |
|
Size Interior
|
1,873 Ft2 |
|
Type
|
House |
|
Utility Water
|
Municipal Water |
Parking
Land
|
Access Type
|
Road Access |
|
Acreage
|
No |
|
Land Amenities
|
Public Transit, Schools |
|
Sewer
|
Municipal Sewage System |
|
Size Depth
|
97 Ft |
|
Size Frontage
|
30 Ft |
|
Size Total Text
|
Under 1/2 Acre |
|
Zoning Description
|
E-3 |
Rooms
| Level |
Type |
Length |
Width |
Dimensions |
|
Second Level |
Primary Bedroom |
|
|
17'3'' x 16'1'' |
|
Second Level |
5pc Bathroom |
|
|
12'9'' x 7'7'' |
|
Second Level |
Bedroom |
|
|
12'9'' x 11'10'' |
|
Second Level |
Bedroom |
|
|
18'8'' x 11'3'' |
|
Basement |
Storage |
|
|
10'0'' x 4'8'' |
|
Basement |
2pc Bathroom |
|
|
3'1'' x 6'8'' |
|
Basement |
Laundry Room |
|
|
11'5'' x 9'9'' |
|
Basement |
Other |
|
|
20'8'' x 19'10'' |
|
Main Level |
2pc Bathroom |
|
|
3'1'' x 6'4'' |
|
Main Level |
Foyer |
|
|
6'6'' x 6'8'' |
|
Main Level |
Breakfast |
|
|
7'9'' x 11'1'' |
|
Main Level |
Kitchen |
|
|
12'11'' x 13'8'' |
|
Main Level |
Living Room |
|
|
11'11'' x 14'0'' |
|
Main Level |
Dining Room |
|
|
8'8'' x 14'0'' |
https://www.realtor.ca/real-estate/28869025/199-hunter-street-w-hamilton



