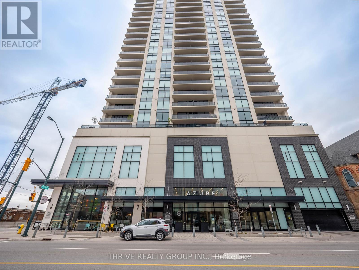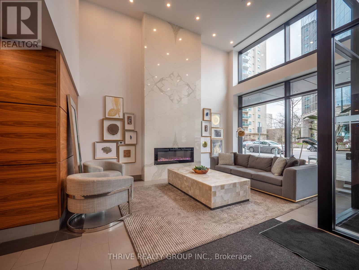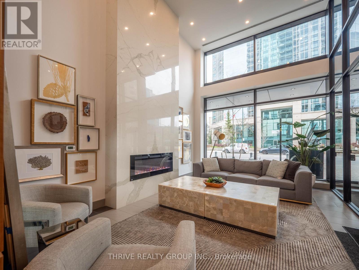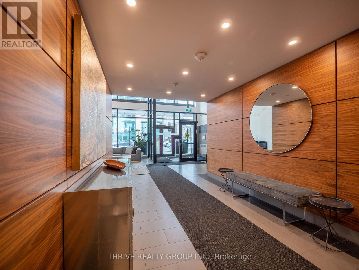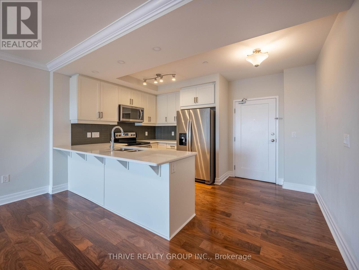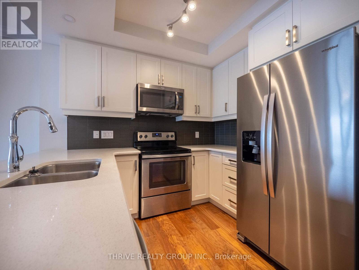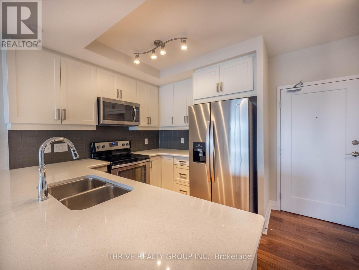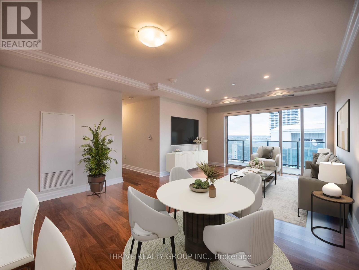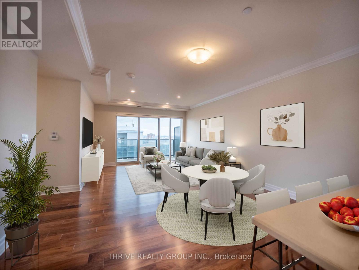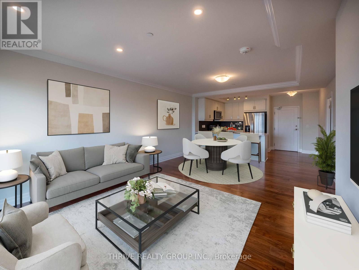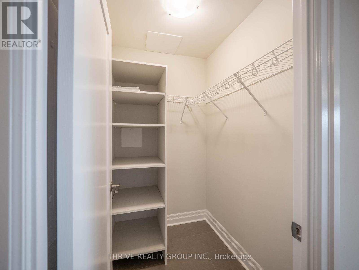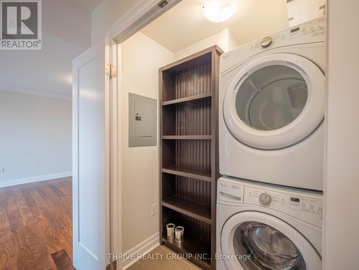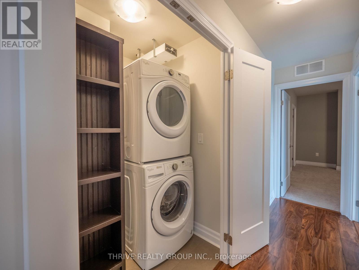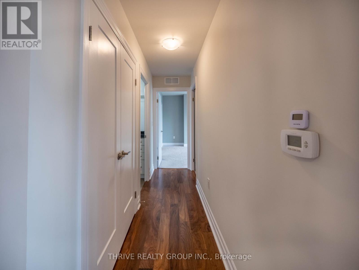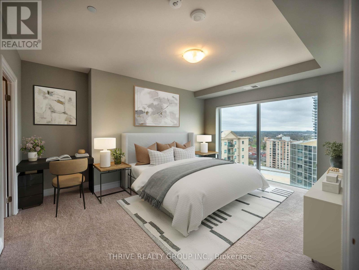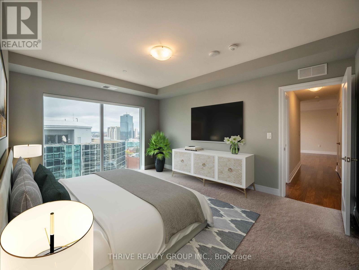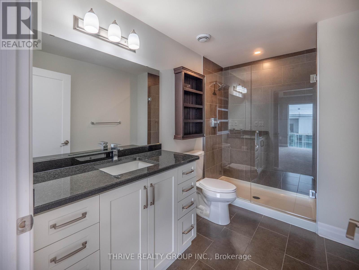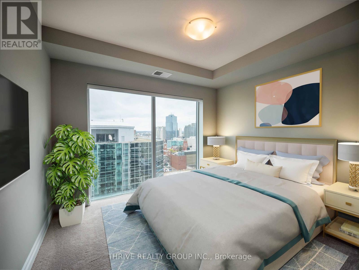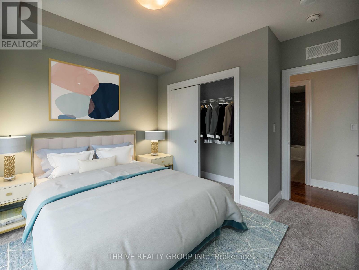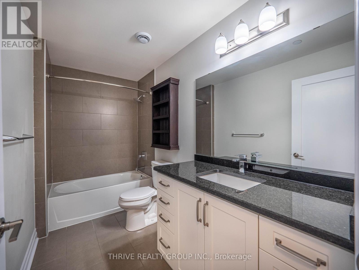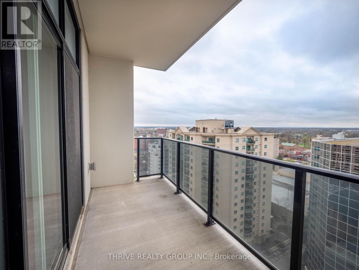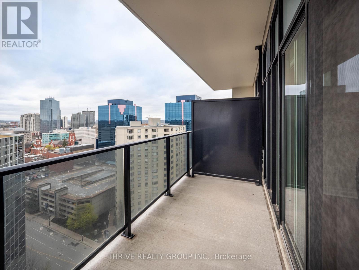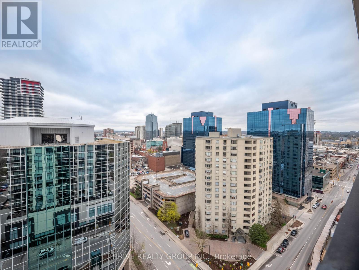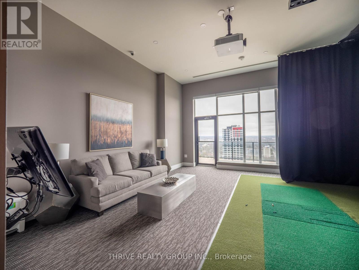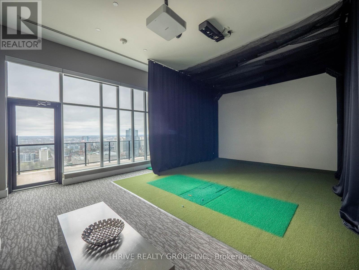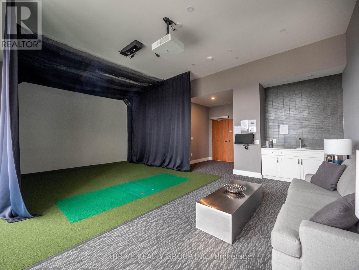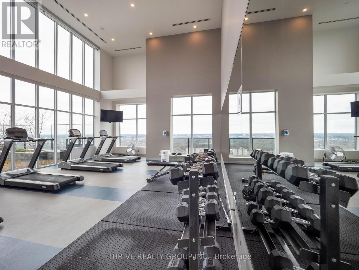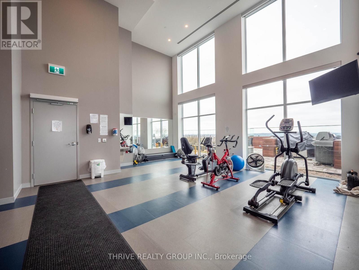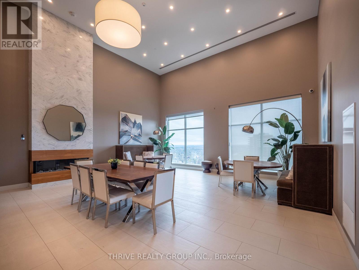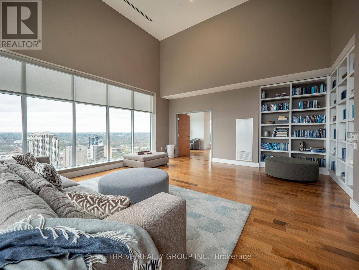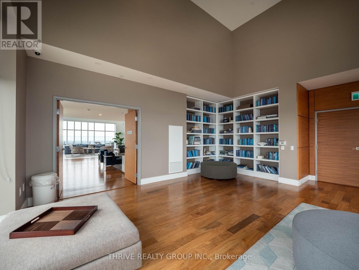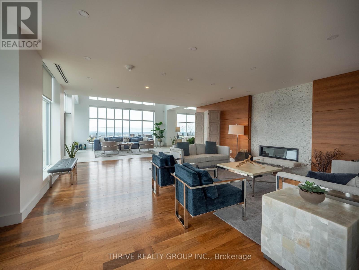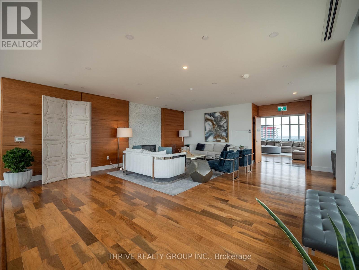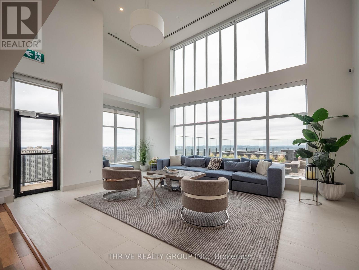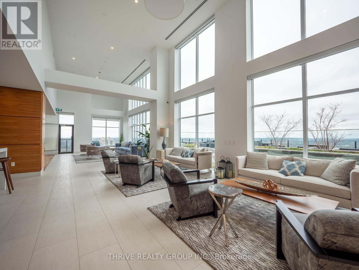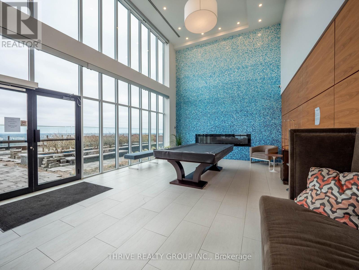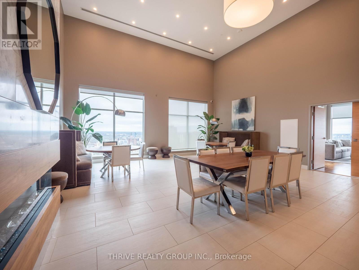2 Bedroom
2 Bathroom
1,000 - 1,199 ft2
Central Air Conditioning
Forced Air
$584,900Maintenance, Heat, Water, Parking
$553 Monthly
Experience elevated living in one of Londons most sought-after addresses Azure Condominiums. This stunning 2-bedroom, 2-bath suite offers spectacular skyline views from the 17th floor and blends modern elegance with everyday comfort.Step inside to a bright, open-concept layout designed for entertaining. The chef-inspired kitchen features quartz countertops, sleek cabinetry, an elegant tile backsplash, and plenty of prep and storage space. The spacious living and dining area flows seamlessly onto a private balcony perfect for enjoying morning coffee, summer grilling, or evening sunsets over the city.Both bedrooms are generously sized with floor-to-ceiling windows that fill the space with natural light. The primary suite includes a walk-in closet and a spa-like ensuite with a walk-in glass shower, while the second bathroom offers equally refined finishes.High-end flooring runs throughout engineered hardwood in principal rooms, tile in the baths, and plush carpet in the bedrooms paired with in-suite laundry, a dedicated storage room, and individual climate control for ultimate convenience.At Azure, luxury extends beyond your door with premium amenities including a golf simulator, fitness centre, rooftop terrace with gas BBQs, and resident lounge. Located steps from downtown dining, shopping, entertainment, and green spaces, this is urban living at its finest. (id:50976)
Property Details
|
MLS® Number
|
X12407122 |
|
Property Type
|
Single Family |
|
Community Name
|
East F |
|
Community Features
|
Pet Restrictions |
|
Features
|
Balcony, In Suite Laundry, Guest Suite |
|
Parking Space Total
|
1 |
Building
|
Bathroom Total
|
2 |
|
Bedrooms Above Ground
|
2 |
|
Bedrooms Total
|
2 |
|
Cooling Type
|
Central Air Conditioning |
|
Exterior Finish
|
Concrete, Stucco |
|
Heating Fuel
|
Natural Gas |
|
Heating Type
|
Forced Air |
|
Size Interior
|
1,000 - 1,199 Ft2 |
|
Type
|
Apartment |
Parking
Land
|
Acreage
|
No |
|
Zoning Description
|
D2-50, B33, Da2 |
Rooms
| Level |
Type |
Length |
Width |
Dimensions |
|
Main Level |
Kitchen |
2.9 m |
44.04 m |
2.9 m x 44.04 m |
|
Main Level |
Living Room |
6.32 m |
4.04 m |
6.32 m x 4.04 m |
|
Main Level |
Primary Bedroom |
6.32 m |
4.04 m |
6.32 m x 4.04 m |
|
Main Level |
Bedroom 2 |
2.97 m |
3.51 m |
2.97 m x 3.51 m |
https://www.realtor.ca/real-estate/28870135/1705-505-talbot-street-london-east-east-f-east-f



