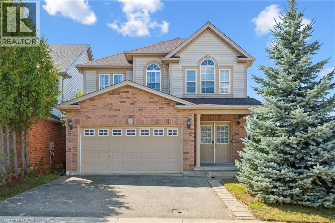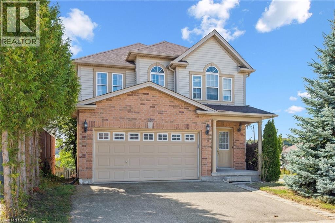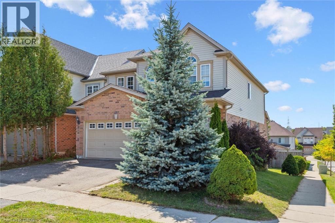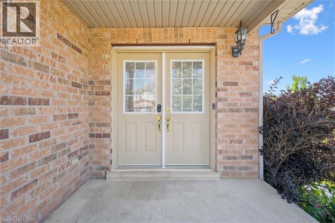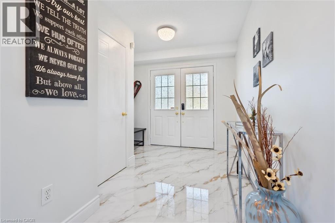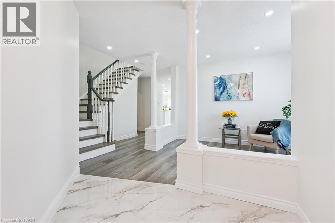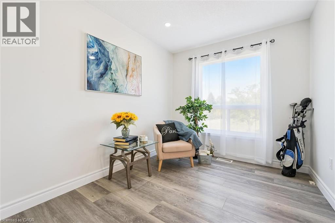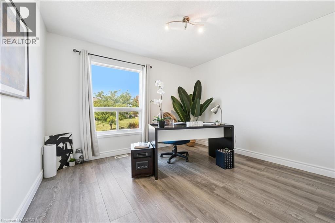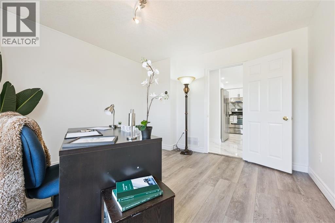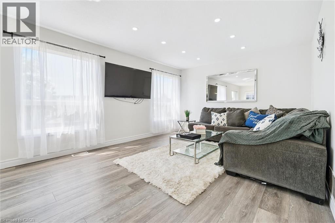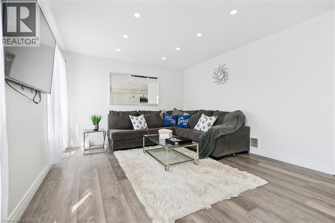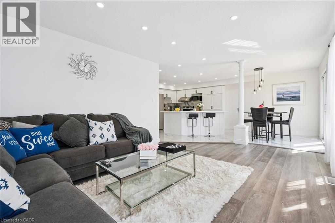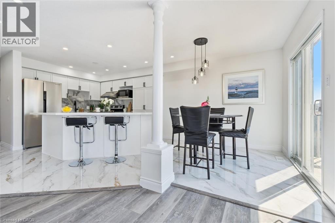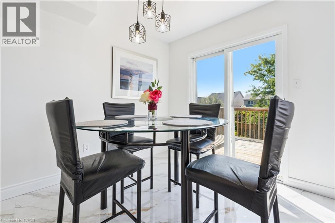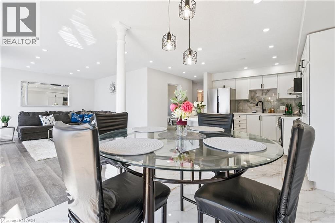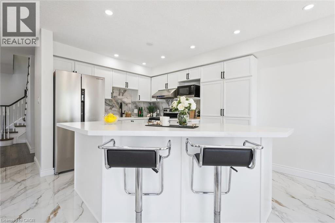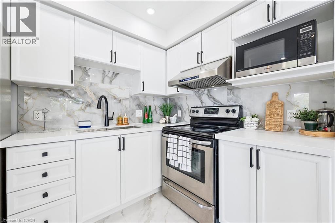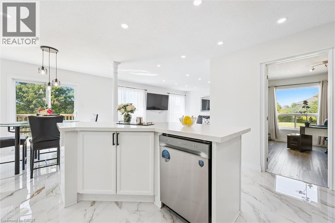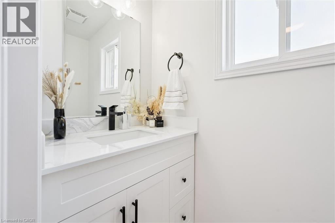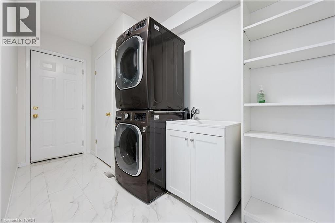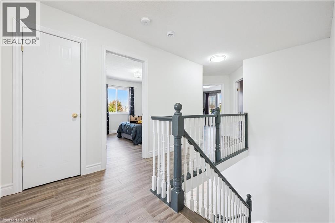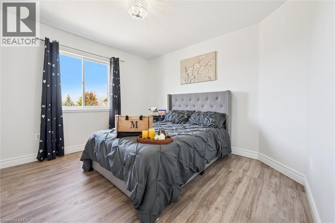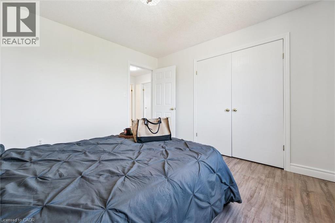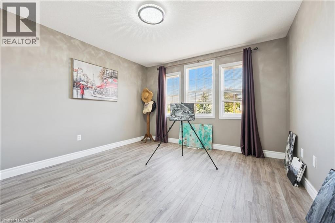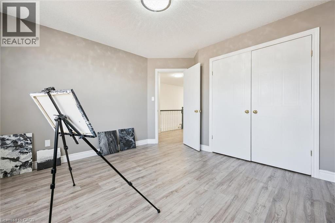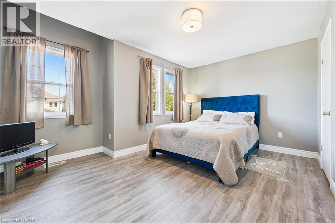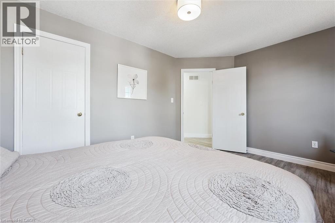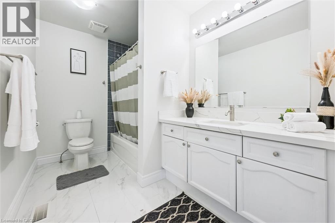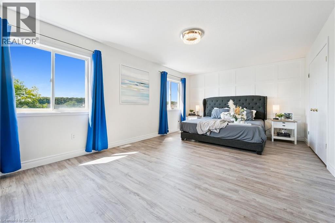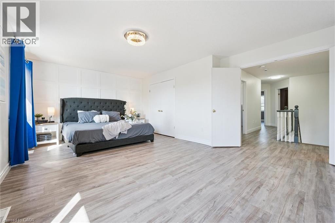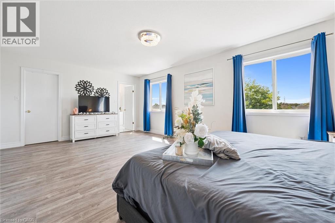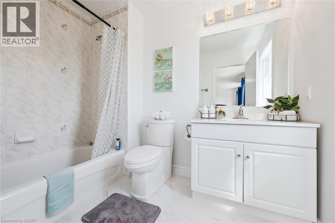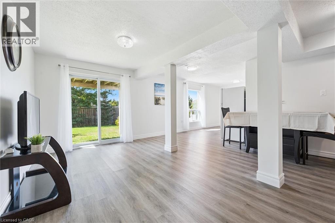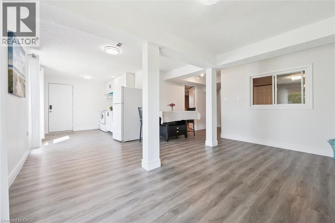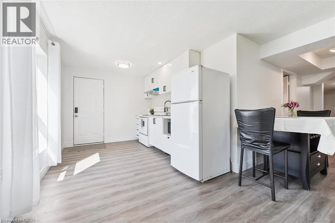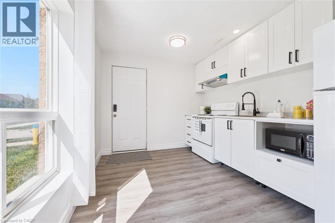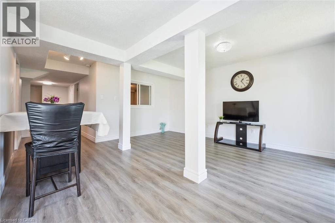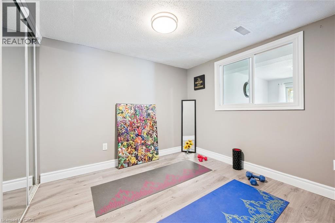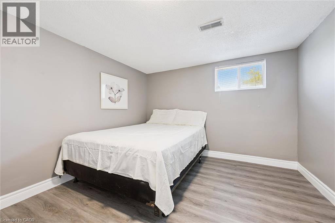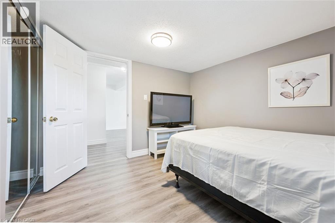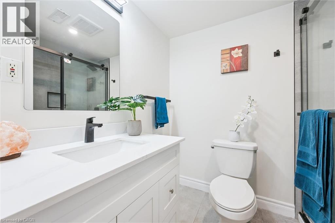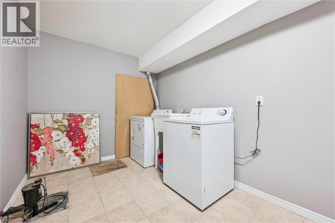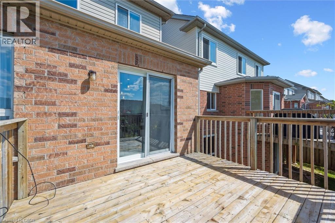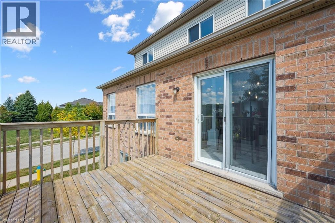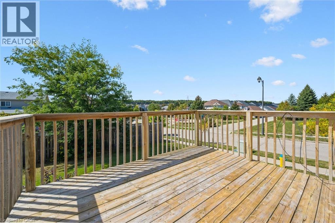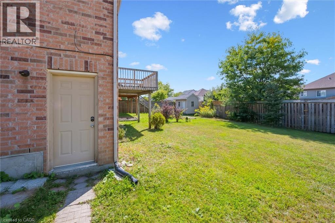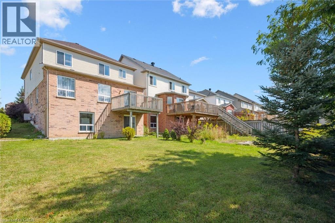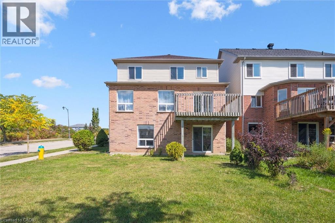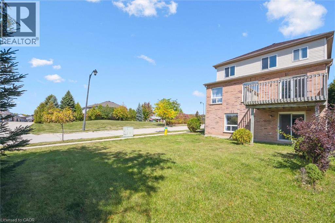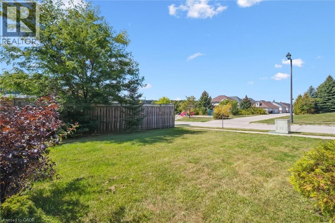6 Bedroom
4 Bathroom
3,329 ft2
2 Level
Central Air Conditioning
Forced Air
$899,000
Beautifully Updated, Stunning detached home offering over 3,300 sq ft of luxurious living space in one of Waterloo’s most desirable neighborhoods. Featuring 4+2 bedrooms, 4 bathrooms, 2 Laundry Sets, & a fully finished walkout basement with a separate side entrance, great opportunity for some rental income as a mortgage helper. Main Floor Highlights: Gorgeous modern 2’x4’ porcelain tile flooring (2025) from the foyer through the kitchen & breakfast area. Elegant luxury vinyl flooring (2023) in the living room, formal dining room/home office & great room. Modern kitchen with quartz countertops, matching porcelain backsplash (2025), resurfaced cabinets & new hardware (2025), plus a large center island. Pot lights throughout the main floor (2023) for a bright, contemporary feel. Updated powder room with quartz vanity, new lighting & toilet (2025). Main floor laundry room with upgraded tiles (2022). 2nd Floor offers 4 spacious bedrooms & 2 full bathrooms. Primary suite with 2 closets (including walk-in), 4-pc en-suite, new tiles & toilet (2025), and a designer accent wall. Updated main bath with quartz vanity & floor tiles (2022). Durable & modern laminate flooring throughout (2021). Finished Walkout Basement features Separate side entrance – ideal for rental income or in-law suite. 2 additional bedrooms, 1 full bathroom (remodelled in 2024), 2nd laundry room. Spacious recreation room with vinyl flooring (2023). Additional Recent Updates Include: Dishwasher (2025). New staircases on both levels (2025). Multiple new lighting fixtures (2025). Fresh paint throughout including doors & trim (2025). Water heater owned (2023). Park/playground is right across the street, within walking distance to bus routes, school & shopping. A short drive to both Universities, Boardwalk, & Costco. This move-in ready home is a perfect blend of style, space, & functionality — ideal for growing families, investors, or anyone looking for comfort & convenience in Waterloo. (id:50976)
Open House
This property has open houses!
Starts at:
2:00 pm
Ends at:
4:00 pm
Starts at:
2:00 pm
Ends at:
4:00 pm
Property Details
|
MLS® Number
|
40757586 |
|
Property Type
|
Single Family |
|
Amenities Near By
|
Park, Public Transit, Schools, Shopping |
|
Equipment Type
|
None |
|
Features
|
Paved Driveway, Sump Pump, Automatic Garage Door Opener |
|
Parking Space Total
|
4 |
|
Rental Equipment Type
|
None |
Building
|
Bathroom Total
|
4 |
|
Bedrooms Above Ground
|
4 |
|
Bedrooms Below Ground
|
2 |
|
Bedrooms Total
|
6 |
|
Appliances
|
Dishwasher, Dryer, Refrigerator, Stove, Water Softener, Washer |
|
Architectural Style
|
2 Level |
|
Basement Development
|
Finished |
|
Basement Type
|
Full (finished) |
|
Constructed Date
|
2003 |
|
Construction Style Attachment
|
Detached |
|
Cooling Type
|
Central Air Conditioning |
|
Exterior Finish
|
Brick, Vinyl Siding |
|
Foundation Type
|
Poured Concrete |
|
Half Bath Total
|
1 |
|
Heating Fuel
|
Natural Gas |
|
Heating Type
|
Forced Air |
|
Stories Total
|
2 |
|
Size Interior
|
3,329 Ft2 |
|
Type
|
House |
|
Utility Water
|
Municipal Water |
Parking
Land
|
Acreage
|
No |
|
Fence Type
|
Partially Fenced |
|
Land Amenities
|
Park, Public Transit, Schools, Shopping |
|
Sewer
|
Municipal Sewage System |
|
Size Depth
|
128 Ft |
|
Size Frontage
|
36 Ft |
|
Size Total Text
|
Under 1/2 Acre |
|
Zoning Description
|
Fr |
Rooms
| Level |
Type |
Length |
Width |
Dimensions |
|
Second Level |
Primary Bedroom |
|
|
20'8'' x 13'11'' |
|
Second Level |
Full Bathroom |
|
|
6'1'' x 8'10'' |
|
Second Level |
Bedroom |
|
|
11'11'' x 13'3'' |
|
Second Level |
Bedroom |
|
|
14'11'' x 12'0'' |
|
Second Level |
Bedroom |
|
|
11'8'' x 11'6'' |
|
Second Level |
4pc Bathroom |
|
|
6'5'' x 13'2'' |
|
Basement |
Laundry Room |
|
|
7'8'' x 12'5'' |
|
Basement |
Bedroom |
|
|
9'5'' x 9'1'' |
|
Basement |
3pc Bathroom |
|
|
5'11'' x 7'5'' |
|
Basement |
Recreation Room |
|
|
14'10'' x 15'11'' |
|
Basement |
Bedroom |
|
|
10'10'' x 10'3'' |
|
Main Level |
Den |
|
|
11'1'' x 8'6'' |
|
Main Level |
2pc Bathroom |
|
|
3'1'' x 7'0'' |
|
Main Level |
Great Room |
|
|
17'2'' x 19'8'' |
|
Main Level |
Dining Room |
|
|
12'1'' x 11'8'' |
|
Main Level |
Kitchen |
|
|
13'9'' x 15'0'' |
|
Main Level |
Office |
|
|
12'1'' x 11'8'' |
|
Main Level |
Breakfast |
|
|
8'8'' x 6'5'' |
https://www.realtor.ca/real-estate/28870784/733-karlsfeld-road-waterloo



