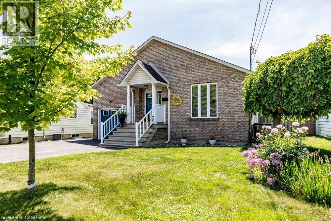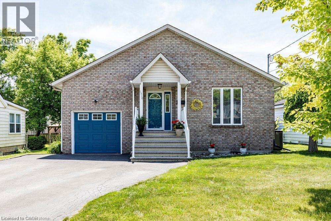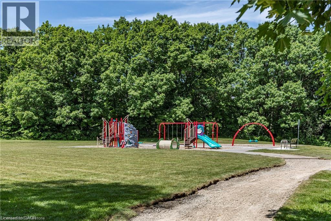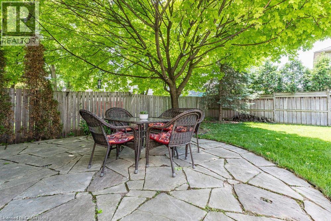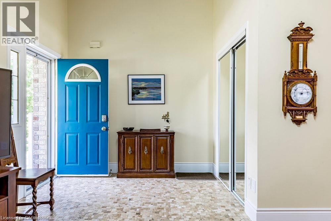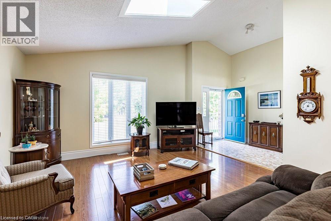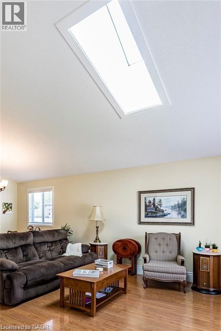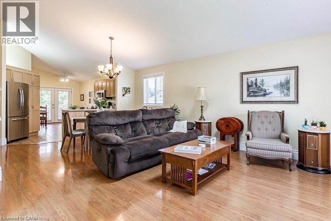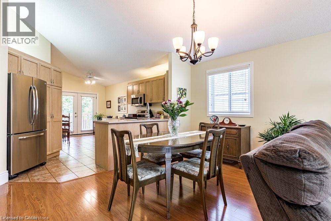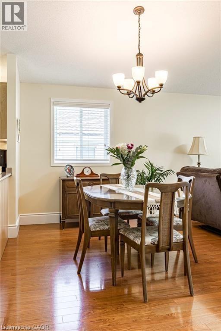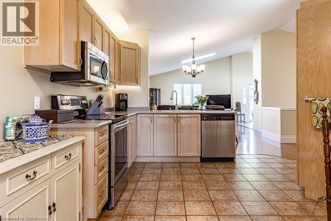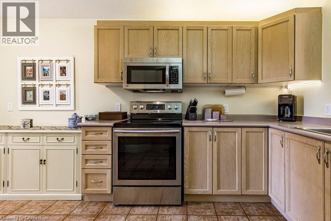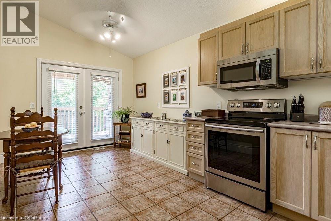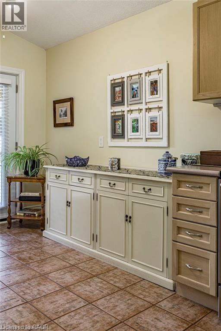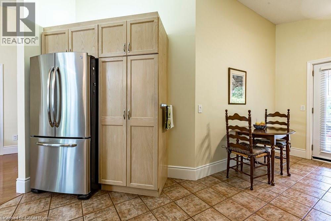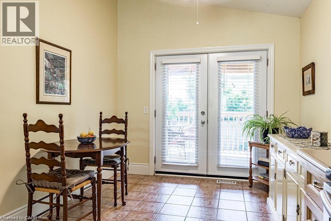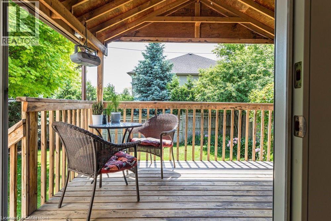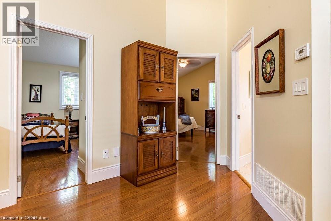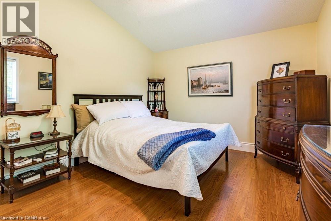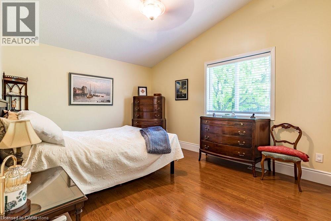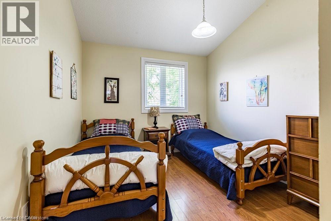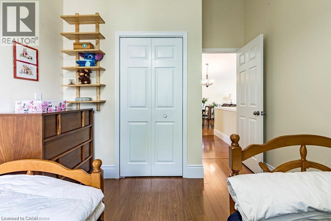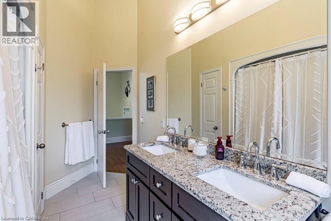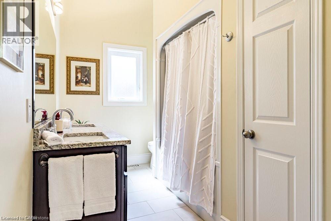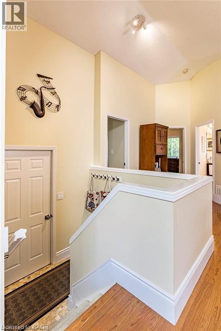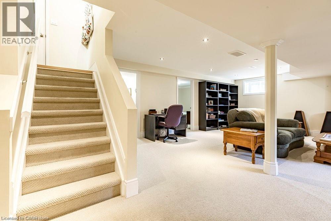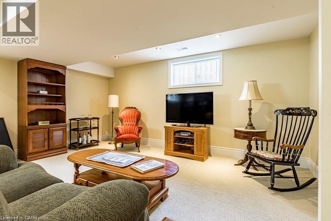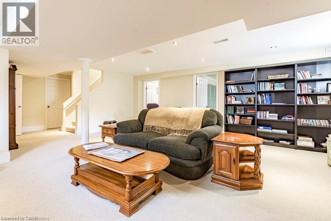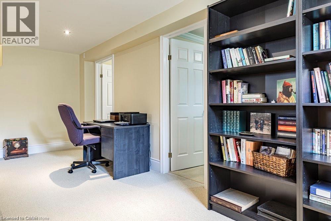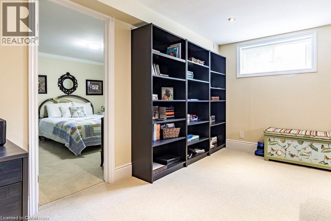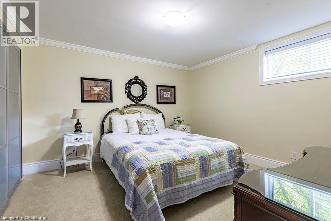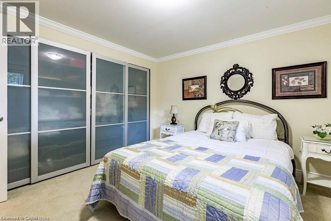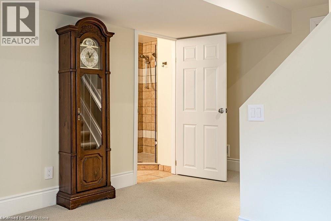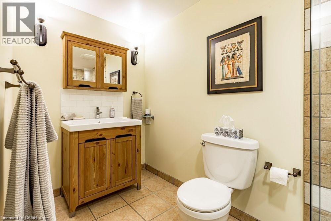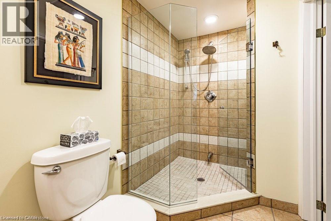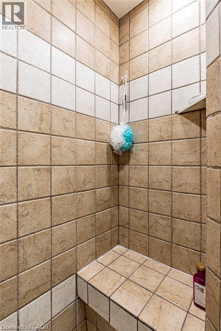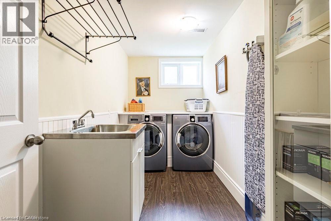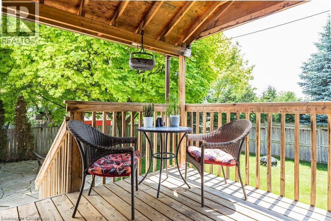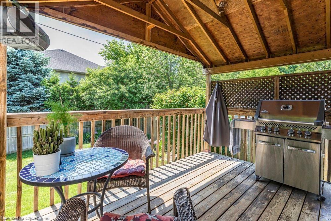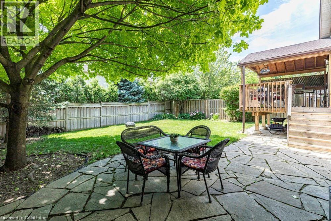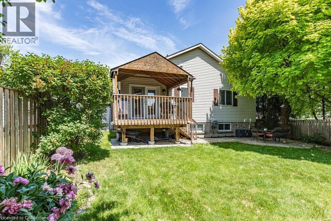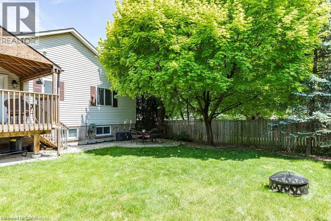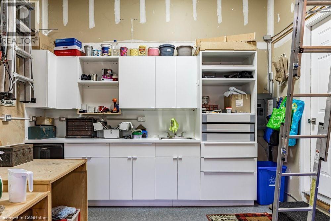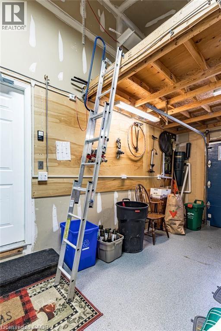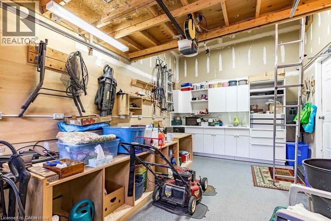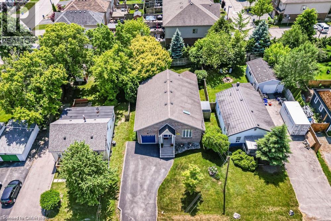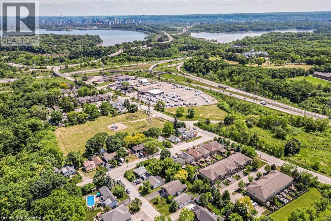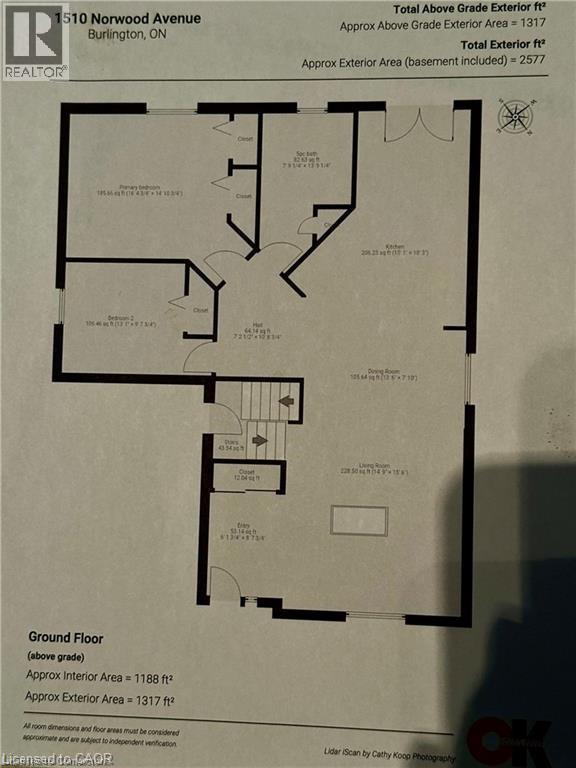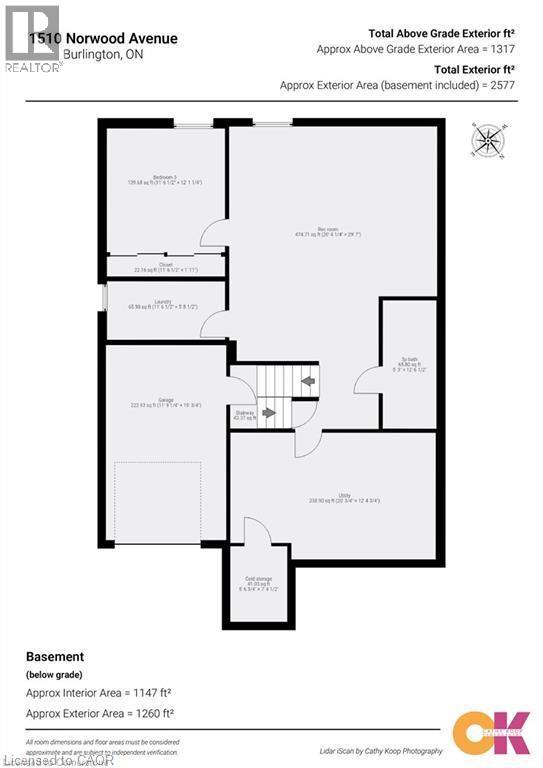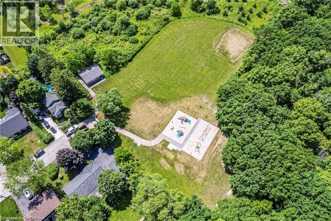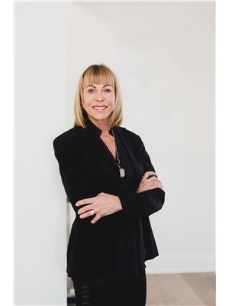3 Bedroom
2 Bathroom
2,117 ft2
Raised Bungalow
Central Air Conditioning
Forced Air
$968,900
Tucked at the end of a peaceful cul-de-sac and embraced by nature, this exceptional west-end property combines comfort, practicality, and tranquility—ideal for first-time buyers, downsizers, or anyone seeking a quiet, well-appointed home. Originally custom-built in 1996, the home has been lovingly cared for and maintained to the highest standards, reflecting true pride of ownership throughout. Step inside to find a welcoming main floor featuring vaulted ceilings, a skylight that fills the space with natural light, and a smart, open layout designed for everyday living. With 2+1 bedrooms and 2 full bathrooms, the home includes a spacious main-floor primary suite complete with a luxurious 5-piece ensuite. The finished lower level adds even more flexibility, offering a large third bedroom, an additional 3-piece bath, and a generous rec room—perfect for in-laws or multi-generational living. Off the kitchen, step out to a covered deck that invites you to relax or entertain while enjoying the beautifully landscaped, private, and fully fenced backyard. One of the standout features is the oversized garage—a true workshop space for any hobbyist. It’s fully insulated and equipped with two wall-mounted heaters, overhead storage, a sink, plenty of electrical outlets, and even a removable workbench. Located in sought-after West Aldershot, you’re just minutes from RBG trails, LaSalle Park, local transit, Aldershot GO, Highway 403, and shopping in downtown Burlington, Waterdown, Dundas, and Hamilton. This is a rare opportunity to own a thoughtfully designed home in a prime location—schedule your visit before it’s gone! (id:50976)
Property Details
|
MLS® Number
|
40770219 |
|
Property Type
|
Single Family |
|
Amenities Near By
|
Golf Nearby, Park, Place Of Worship, Playground, Public Transit, Schools, Shopping |
|
Community Features
|
Quiet Area, Community Centre |
|
Features
|
Cul-de-sac, Conservation/green Belt, Paved Driveway, Skylight, Sump Pump, Automatic Garage Door Opener, Private Yard |
|
Parking Space Total
|
5 |
|
View Type
|
View (panoramic) |
Building
|
Bathroom Total
|
2 |
|
Bedrooms Above Ground
|
2 |
|
Bedrooms Below Ground
|
1 |
|
Bedrooms Total
|
3 |
|
Appliances
|
Central Vacuum, Dishwasher, Dryer, Refrigerator, Stove, Water Meter, Washer, Microwave Built-in, Window Coverings, Garage Door Opener |
|
Architectural Style
|
Raised Bungalow |
|
Basement Development
|
Finished |
|
Basement Type
|
Full (finished) |
|
Constructed Date
|
1996 |
|
Construction Style Attachment
|
Detached |
|
Cooling Type
|
Central Air Conditioning |
|
Exterior Finish
|
Brick, Vinyl Siding |
|
Fire Protection
|
Smoke Detectors |
|
Fixture
|
Ceiling Fans |
|
Foundation Type
|
Poured Concrete |
|
Heating Fuel
|
Natural Gas |
|
Heating Type
|
Forced Air |
|
Stories Total
|
1 |
|
Size Interior
|
2,117 Ft2 |
|
Type
|
House |
|
Utility Water
|
Municipal Water |
Parking
Land
|
Access Type
|
Road Access, Highway Access |
|
Acreage
|
No |
|
Fence Type
|
Partially Fenced |
|
Land Amenities
|
Golf Nearby, Park, Place Of Worship, Playground, Public Transit, Schools, Shopping |
|
Sewer
|
Municipal Sewage System |
|
Size Depth
|
110 Ft |
|
Size Frontage
|
50 Ft |
|
Size Total Text
|
Under 1/2 Acre |
|
Zoning Description
|
Rna1 |
Rooms
| Level |
Type |
Length |
Width |
Dimensions |
|
Lower Level |
Utility Room |
|
|
20'1'' x 12'5'' |
|
Lower Level |
Laundry Room |
|
|
11'6'' x 5'8'' |
|
Lower Level |
3pc Bathroom |
|
|
12'6'' x 5'3'' |
|
Lower Level |
Bedroom |
|
|
12'1'' x 11'6'' |
|
Lower Level |
Recreation Room |
|
|
29'7'' x 20'4'' |
|
Main Level |
5pc Bathroom |
|
|
13'9'' x 7'9'' |
|
Main Level |
Bedroom |
|
|
13'1'' x 9'8'' |
|
Main Level |
Primary Bedroom |
|
|
16'5'' x 14'11'' |
|
Main Level |
Eat In Kitchen |
|
|
18'3'' x 15'1'' |
|
Main Level |
Dining Room |
|
|
13'6'' x 7'10'' |
|
Main Level |
Living Room |
|
|
15'6'' x 14'9'' |
|
Main Level |
Foyer |
|
|
8'8'' x 6'2'' |
https://www.realtor.ca/real-estate/28871207/1510-norwood-avenue-burlington



