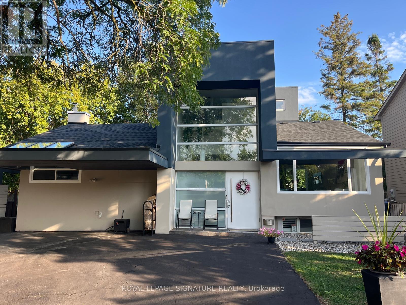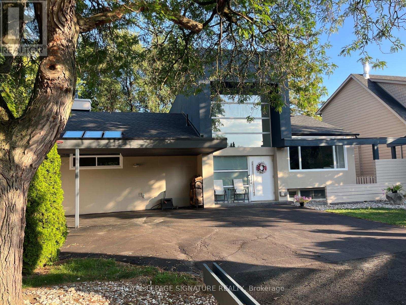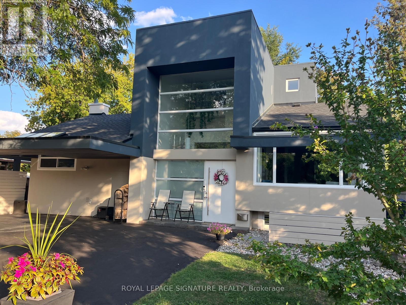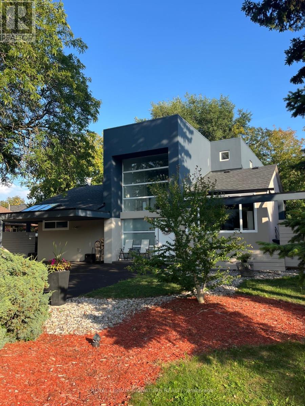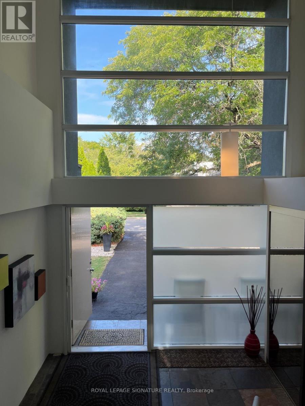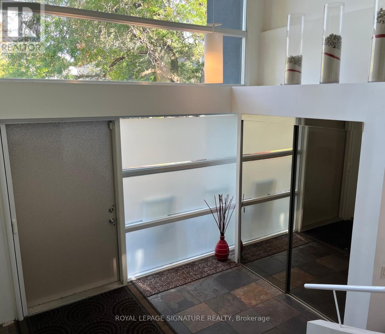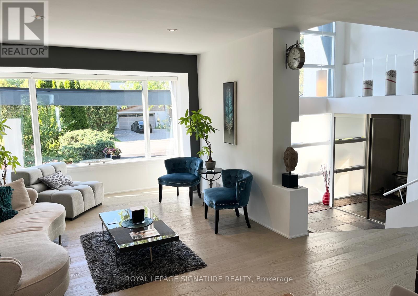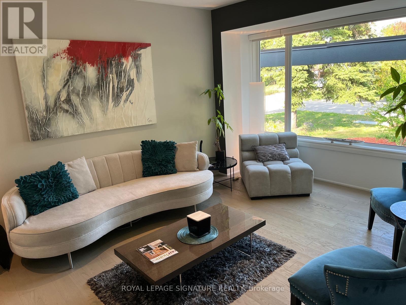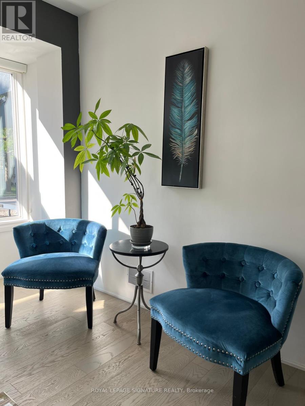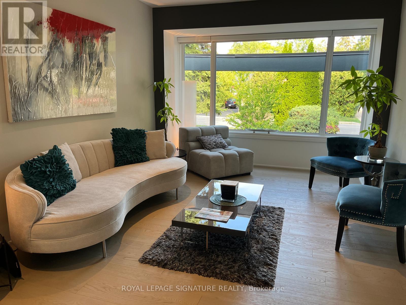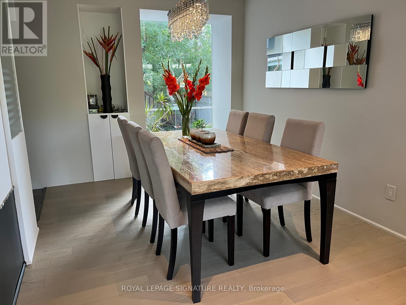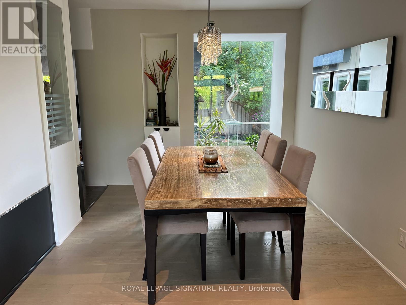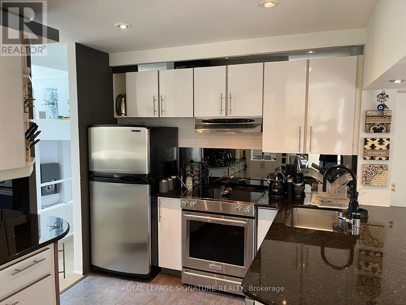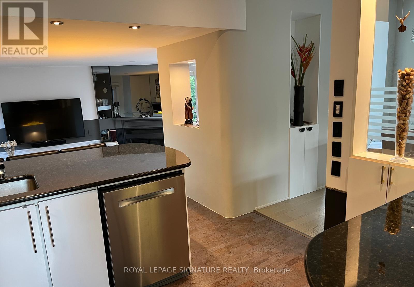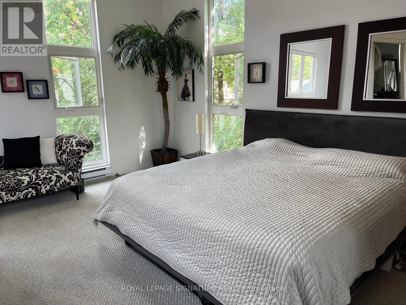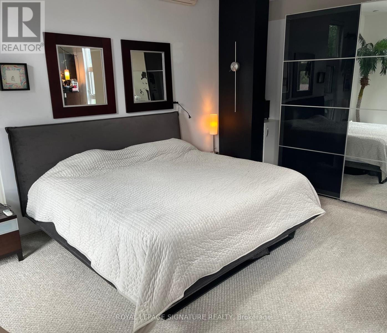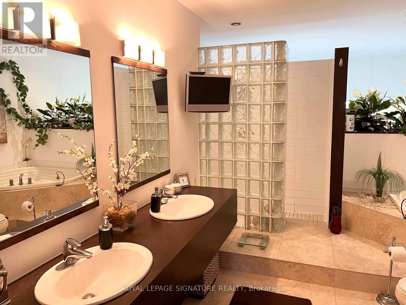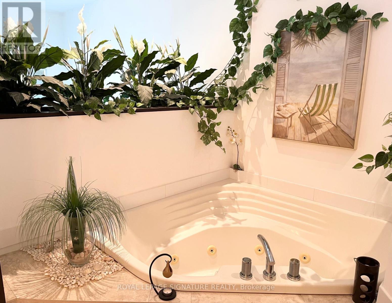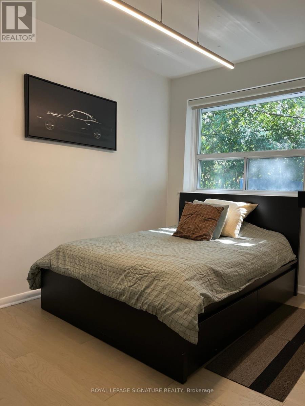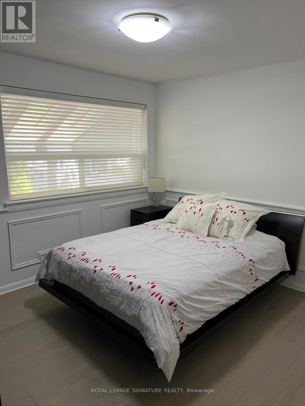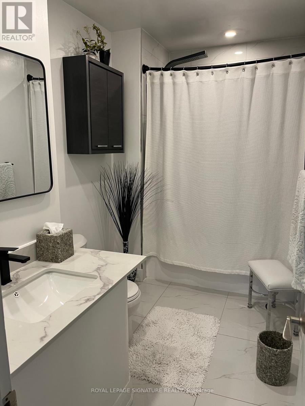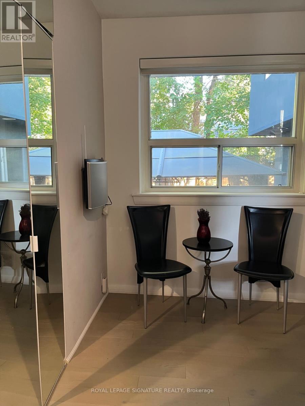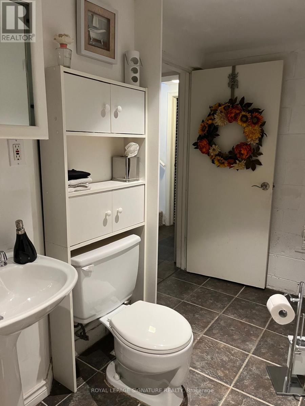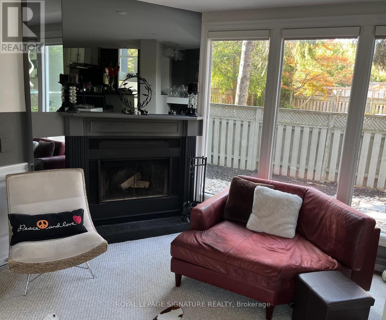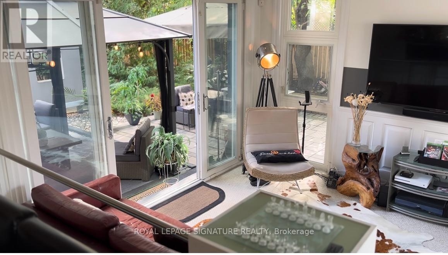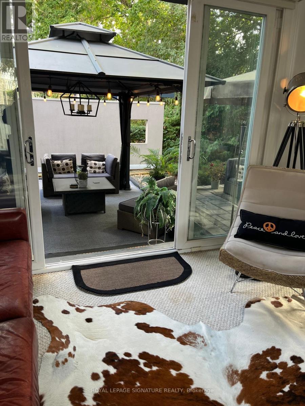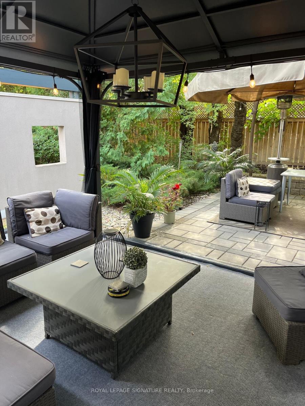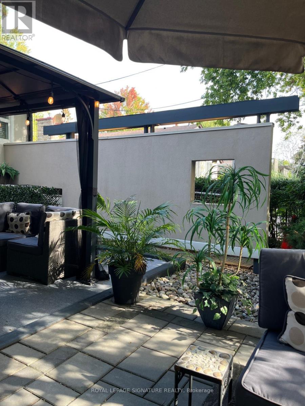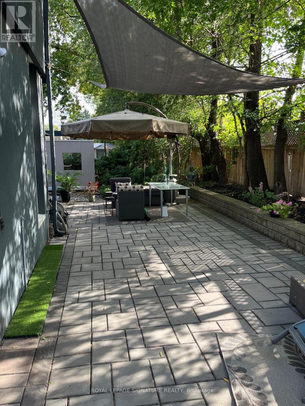5 Bedroom
3 Bathroom
2,000 - 2,500 ft2
Fireplace
Central Air Conditioning
Forced Air
$2,899,999
Unique Stylish Modern Home in the heart of Don Mills. Superbly Renovated by Renowned Designer P. Peterson. A Testament to Classic Contemporary Design. A one-of-kind home for people with a Vision and Passion for Living. This home is exquisitely sun filled with a 23 ft foyer ceiling on a private treed property with lush greenery and river rock landscaping - own little oasis In the city! Recent upgrades included : roof(2024) ,furnace ( 2025), water tank( 2023), new fully renovated main floor bathroom and main level engineered hardwood flooring( 2025). Located on a quiet street walking distance to primary TDSB school and surrounded by many Private schools, perfect for families seeking top-tier education. Surrounded by parks and lush walking/biking trails, walking distance to supermarkets, essential amenities and the trendy Shops at Don Mills for all your dining, entertainment and shopping needs. A perfect blend of urban conveniences and natural beauty , this neighborhood is truly exceptional (id:50976)
Property Details
|
MLS® Number
|
C12407917 |
|
Property Type
|
Single Family |
|
Community Name
|
Banbury-Don Mills |
|
Parking Space Total
|
6 |
Building
|
Bathroom Total
|
3 |
|
Bedrooms Above Ground
|
3 |
|
Bedrooms Below Ground
|
2 |
|
Bedrooms Total
|
5 |
|
Age
|
51 To 99 Years |
|
Amenities
|
Fireplace(s) |
|
Appliances
|
Water Heater, Water Meter, Dishwasher, Dryer, Microwave, Oven, Stove, Washer, Window Coverings, Refrigerator |
|
Basement Development
|
Finished |
|
Basement Type
|
N/a (finished) |
|
Construction Style Attachment
|
Detached |
|
Cooling Type
|
Central Air Conditioning |
|
Exterior Finish
|
Stucco, Brick |
|
Fireplace Present
|
Yes |
|
Fireplace Total
|
1 |
|
Foundation Type
|
Concrete |
|
Heating Fuel
|
Natural Gas |
|
Heating Type
|
Forced Air |
|
Stories Total
|
2 |
|
Size Interior
|
2,000 - 2,500 Ft2 |
|
Type
|
House |
|
Utility Water
|
Municipal Water |
Parking
Land
|
Acreage
|
No |
|
Sewer
|
Sanitary Sewer |
|
Size Depth
|
100 Ft ,4 In |
|
Size Frontage
|
60 Ft |
|
Size Irregular
|
60 X 100.4 Ft |
|
Size Total Text
|
60 X 100.4 Ft |
|
Zoning Description
|
Residential |
Rooms
| Level |
Type |
Length |
Width |
Dimensions |
|
Main Level |
Living Room |
5.599 m |
3.441 m |
5.599 m x 3.441 m |
|
Main Level |
Dining Room |
3.621 m |
2.999 m |
3.621 m x 2.999 m |
|
Main Level |
Kitchen |
3.959 m |
3.35 m |
3.959 m x 3.35 m |
|
Main Level |
Family Room |
4.929 m |
3.652 m |
4.929 m x 3.652 m |
|
Main Level |
Study |
3.53 m |
2.74 m |
3.53 m x 2.74 m |
|
Main Level |
Bedroom 2 |
3.652 m |
2.74 m |
3.652 m x 2.74 m |
|
Main Level |
Bedroom 3 |
3.883 m |
3.35 m |
3.883 m x 3.35 m |
|
Upper Level |
Primary Bedroom |
5.8 m |
4.721 m |
5.8 m x 4.721 m |
https://www.realtor.ca/real-estate/28872123/90-berkinshaw-crescent-toronto-banbury-don-mills-banbury-don-mills



