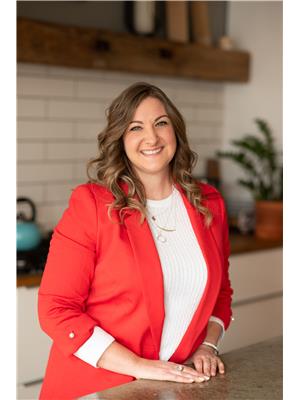4 Bedroom
3 Bathroom
1,100 - 1,500 ft2
Bungalow
Fireplace
Central Air Conditioning
Forced Air
Landscaped
$764,900
Stylish bungalow! This reputably built Hayhoe Home is full of upgrades. Welcome, through the large foyer and enter open concept main floor. You will find convenient main floor laundry and garage access, large primary bedroom with walk-in closet and ensuite, another bedroom and four-piece bathroom, vaulted living room with gas fireplace, dining room with sliding doors and a stunning, bright kitchen with to ceiling cabinetry, quartz counter tops, tiled backsplash and oversized island, stainless steel appliances and tons of natural light. Beautiful hardwood floors and tile in the common areas. In the finished basement you will find two more bedrooms, a four-piece bathroom and over-sized recreational room. This home offers plenty of space for a growing family, or retirees looking for main floor living with lower level to accommodate over-night family and guests. Situated in a great neighbourhood, there is plenty of room for parking with attached double car garage and double-wide concrete driveway (4 spaces). Property is almost 100 feet deep and fully fenced. Act quickly, this one won't last! (id:50976)
Property Details
|
MLS® Number
|
X12407930 |
|
Property Type
|
Single Family |
|
Community Name
|
Tillsonburg |
|
Equipment Type
|
Water Heater |
|
Parking Space Total
|
6 |
|
Rental Equipment Type
|
Water Heater |
|
Structure
|
Deck |
Building
|
Bathroom Total
|
3 |
|
Bedrooms Above Ground
|
2 |
|
Bedrooms Below Ground
|
2 |
|
Bedrooms Total
|
4 |
|
Appliances
|
Water Softener, Dishwasher, Dryer, Garage Door Opener, Microwave, Stove, Washer, Window Coverings, Refrigerator |
|
Architectural Style
|
Bungalow |
|
Basement Development
|
Finished |
|
Basement Type
|
N/a (finished) |
|
Construction Style Attachment
|
Detached |
|
Cooling Type
|
Central Air Conditioning |
|
Exterior Finish
|
Brick |
|
Fireplace Present
|
Yes |
|
Foundation Type
|
Poured Concrete |
|
Heating Fuel
|
Natural Gas |
|
Heating Type
|
Forced Air |
|
Stories Total
|
1 |
|
Size Interior
|
1,100 - 1,500 Ft2 |
|
Type
|
House |
|
Utility Water
|
Municipal Water |
Parking
Land
|
Acreage
|
No |
|
Landscape Features
|
Landscaped |
|
Sewer
|
Sanitary Sewer |
|
Size Depth
|
98 Ft ,9 In |
|
Size Frontage
|
45 Ft ,6 In |
|
Size Irregular
|
45.5 X 98.8 Ft |
|
Size Total Text
|
45.5 X 98.8 Ft |
Rooms
| Level |
Type |
Length |
Width |
Dimensions |
|
Lower Level |
Bedroom |
3 m |
5.3 m |
3 m x 5.3 m |
|
Lower Level |
Bedroom |
3 m |
3.9 m |
3 m x 3.9 m |
|
Lower Level |
Recreational, Games Room |
4.3 m |
6.1 m |
4.3 m x 6.1 m |
|
Lower Level |
Utility Room |
6.3 m |
6 m |
6.3 m x 6 m |
|
Lower Level |
Bathroom |
1.6 m |
3.9 m |
1.6 m x 3.9 m |
|
Main Level |
Bathroom |
1.6 m |
3.3 m |
1.6 m x 3.3 m |
|
Main Level |
Bathroom |
2.9 m |
1.6 m |
2.9 m x 1.6 m |
|
Main Level |
Bedroom |
3.4 m |
3.1 m |
3.4 m x 3.1 m |
|
Main Level |
Dining Room |
2.9 m |
3 m |
2.9 m x 3 m |
|
Main Level |
Foyer |
2.3 m |
1.8 m |
2.3 m x 1.8 m |
|
Main Level |
Kitchen |
4.4 m |
4.9 m |
4.4 m x 4.9 m |
|
Main Level |
Laundry Room |
1.8 m |
1.9 m |
1.8 m x 1.9 m |
|
Main Level |
Living Room |
3.4 m |
5.1 m |
3.4 m x 5.1 m |
|
Main Level |
Primary Bedroom |
3.4 m |
4 m |
3.4 m x 4 m |
https://www.realtor.ca/real-estate/28872089/37-lowrie-crescent-tillsonburg-tillsonburg



















































