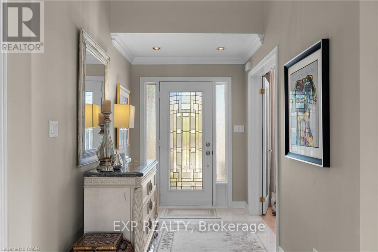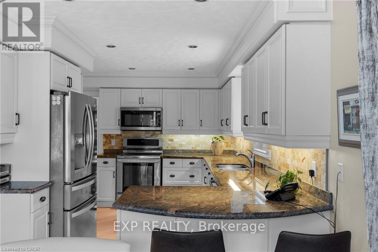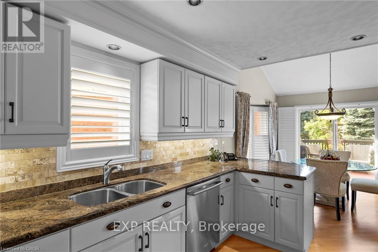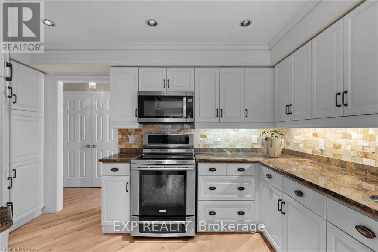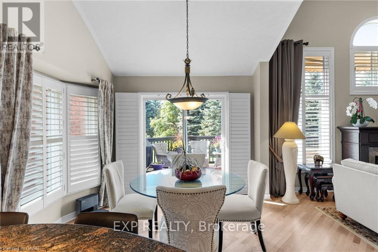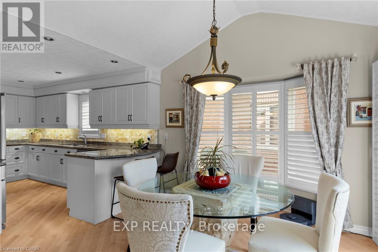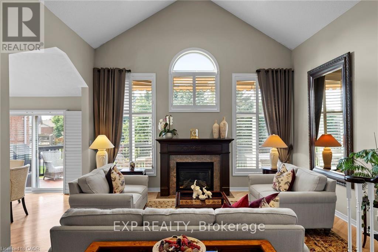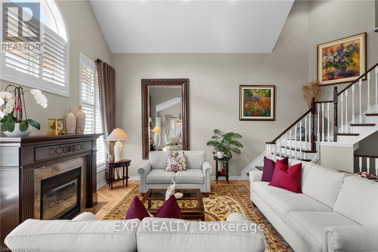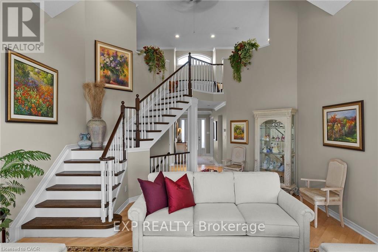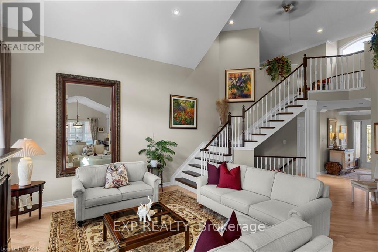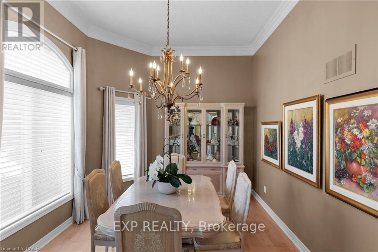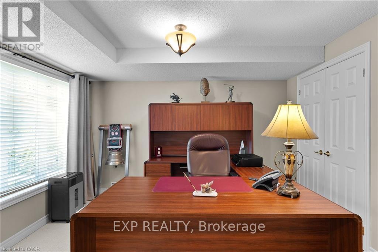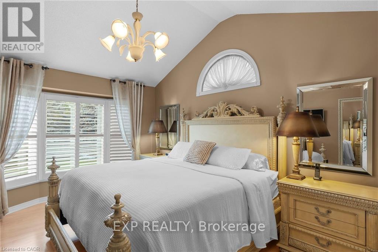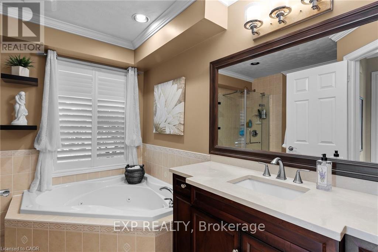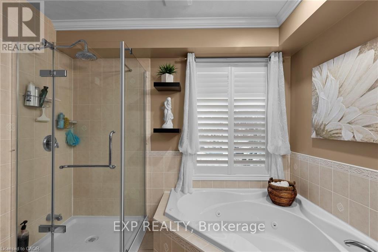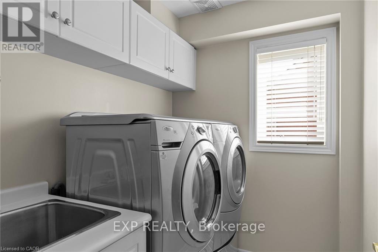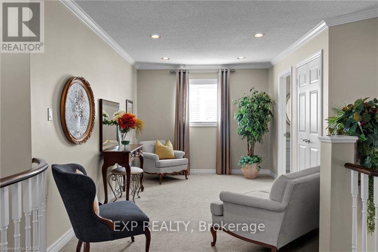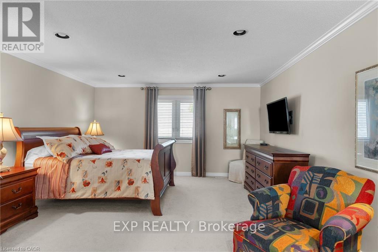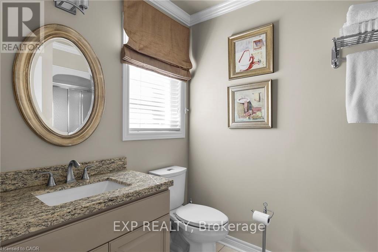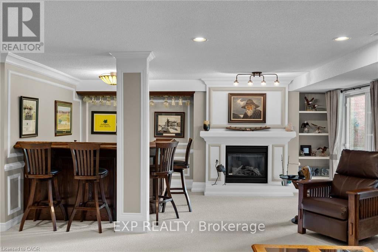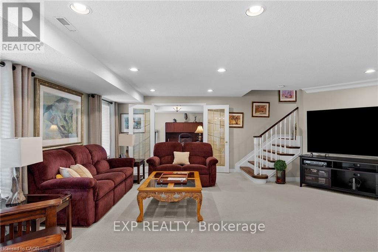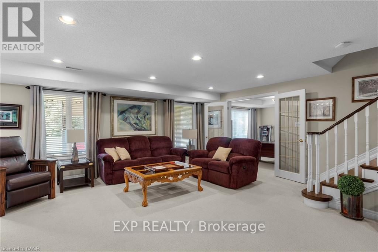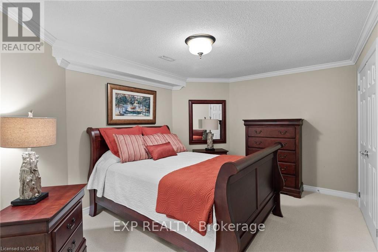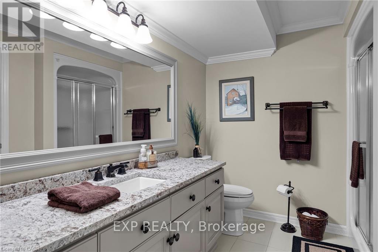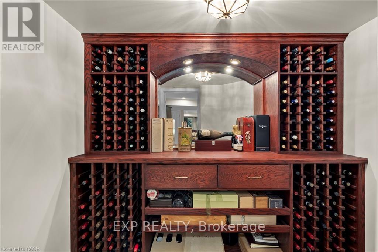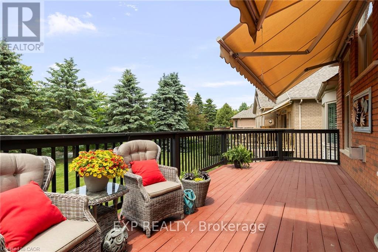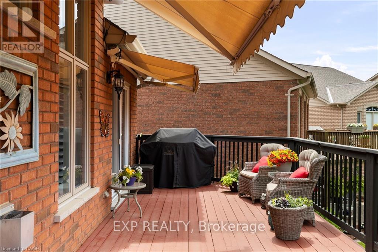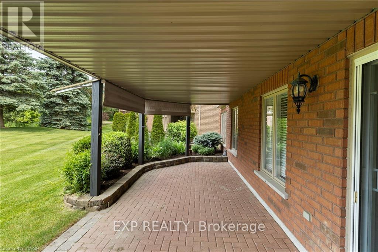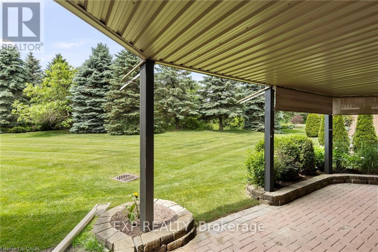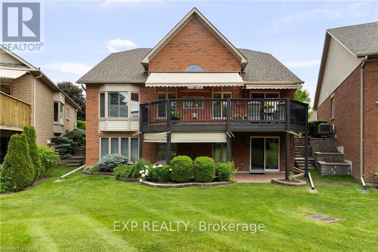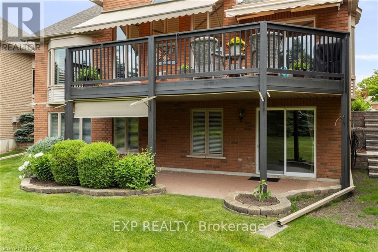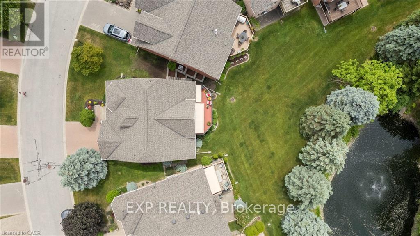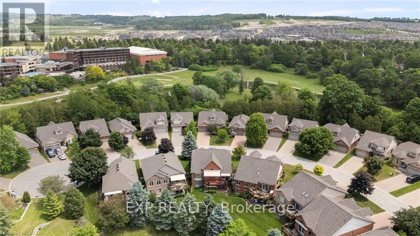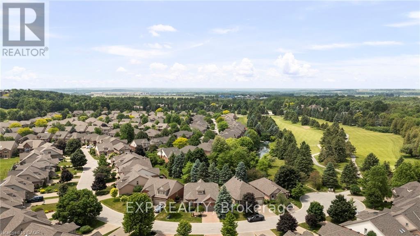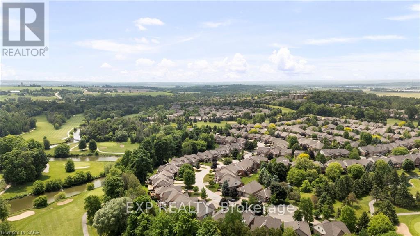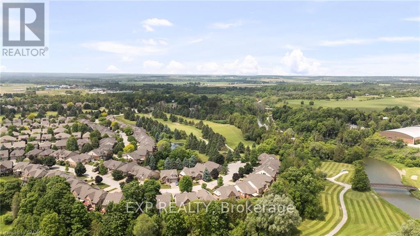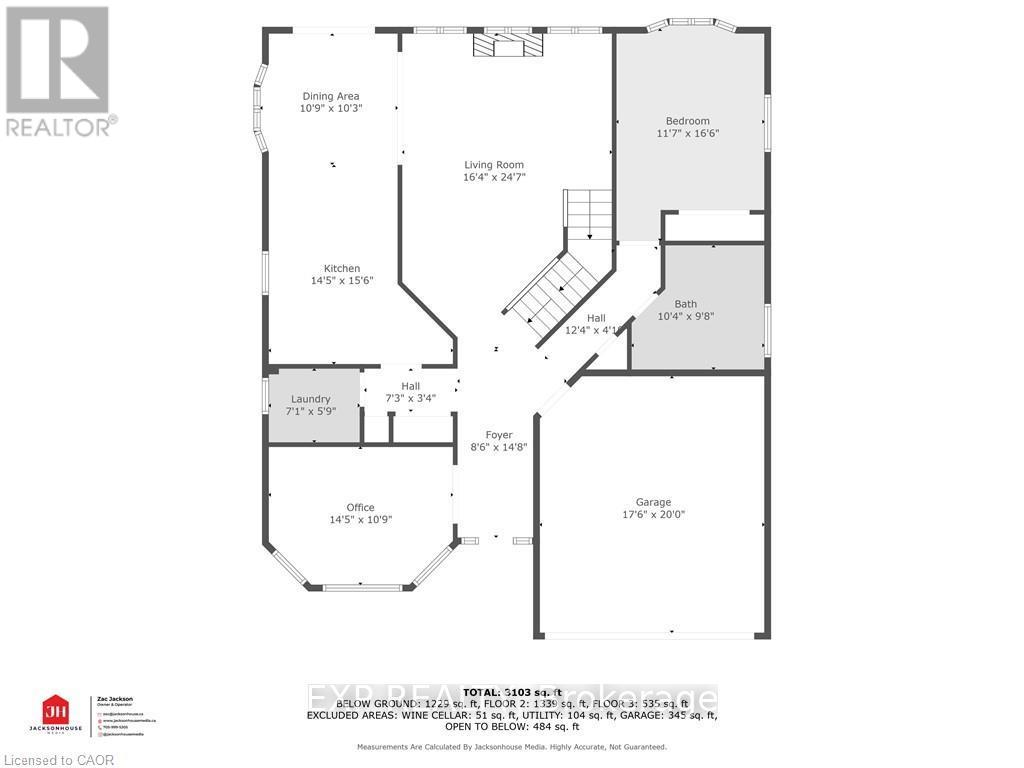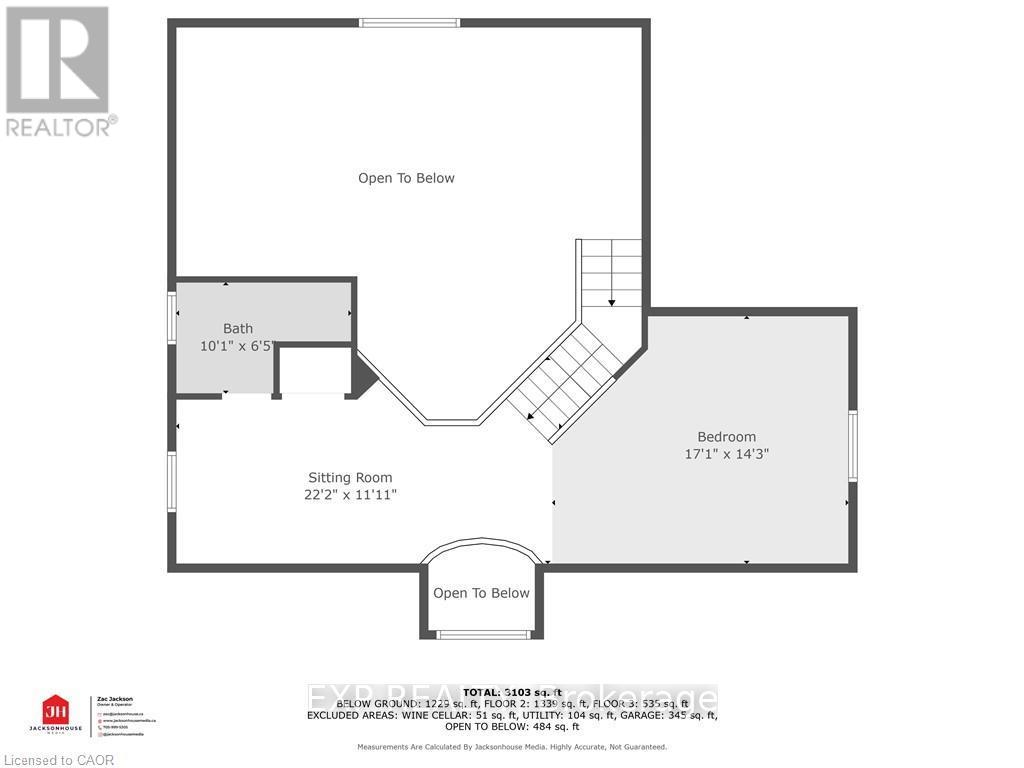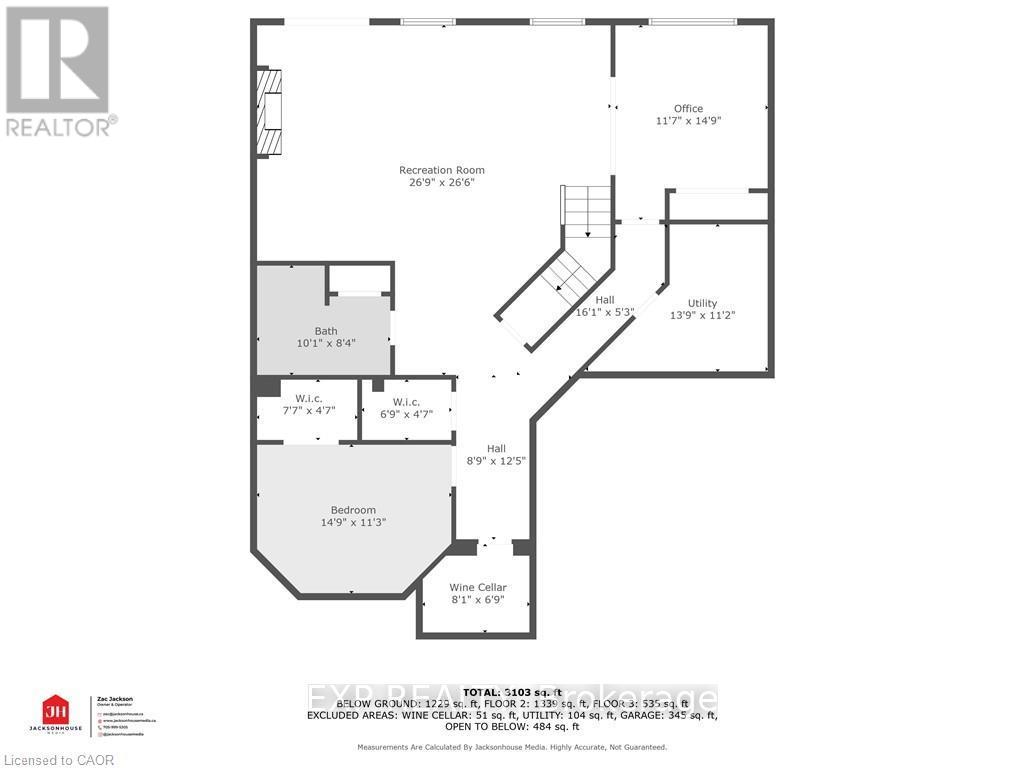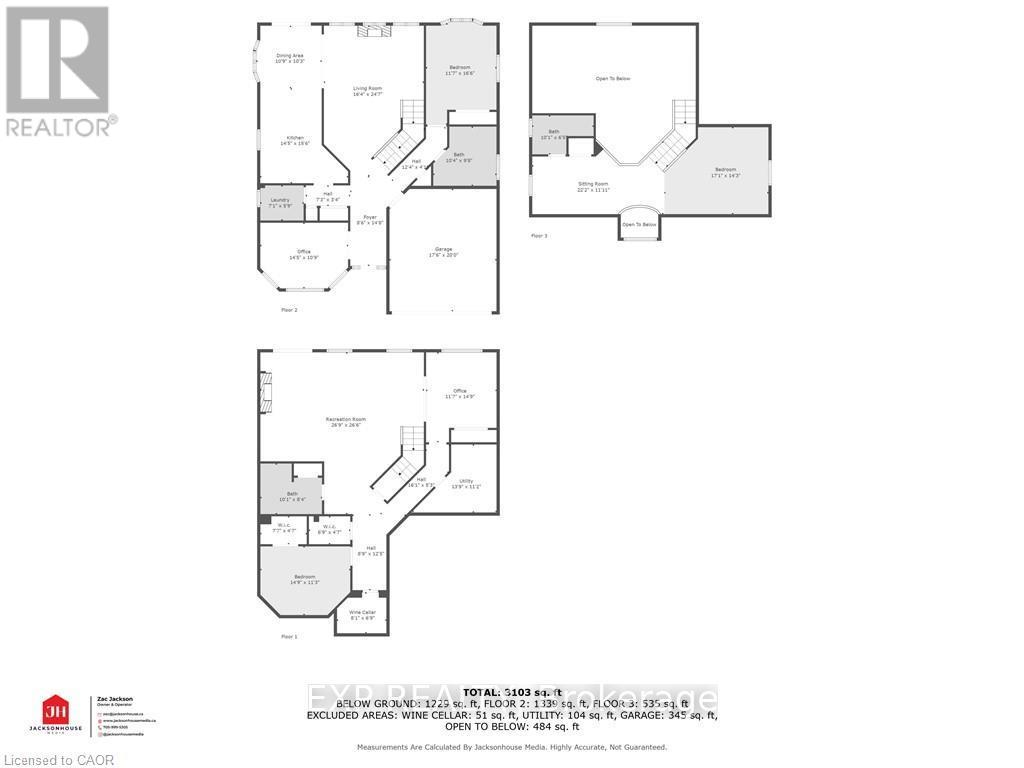4 Bedroom
3 Bathroom
1,800 - 1,999 ft2
Fireplace
Central Air Conditioning
Forced Air
Landscaped
$999,999Maintenance, Water, Common Area Maintenance
$654.30 Monthly
Welcome to 6 Bella Vista Trail, a stunning bungaloft set in one of Alliston's premier neighbourhood's. Meticulously maintained with amazing curb appeal, this spacious home features a two-car garage, four bedrooms, an office, and three bathrooms, including a main bath with a relaxing jetted tub. The main floor offers an open-concept design with soaring vaulted ceilings, granite countertops in both the kitchen and bathrooms, and the convenience of laundry just steps from the living area. The walkout basement adds incredible versatility with a dry bar, wine cellar, and plenty of storage as well as access to the backyard patio. Gas fireplaces on both levels, each equipped with fans, provide warmth and comfort throughout the seasons. Outdoors, a deck overlooking the tranquil pond creates the perfect setting for morning coffee or evening relaxation. With the Nottawasaga Resort Valley Golf Course right next door and a variety of nearby amenities, this home blends luxury, comfort, and convenience in one exceptional package. (id:50976)
Open House
This property has open houses!
Starts at:
2:00 pm
Ends at:
4:00 pm
Property Details
|
MLS® Number
|
N12407918 |
|
Property Type
|
Single Family |
|
Community Name
|
Rural New Tecumseth |
|
Amenities Near By
|
Golf Nearby, Park |
|
Community Features
|
Pet Restrictions, Community Centre |
|
Features
|
Wooded Area, Balcony, In Suite Laundry |
|
Parking Space Total
|
4 |
|
Structure
|
Deck, Patio(s) |
Building
|
Bathroom Total
|
3 |
|
Bedrooms Above Ground
|
4 |
|
Bedrooms Total
|
4 |
|
Age
|
16 To 30 Years |
|
Amenities
|
Recreation Centre, Party Room, Fireplace(s) |
|
Appliances
|
Water Softener, Water Heater, Garage Door Opener Remote(s), Dishwasher, Dryer, Freezer, Garage Door Opener, Microwave, Stove, Washer, Window Coverings, Refrigerator |
|
Basement Development
|
Finished |
|
Basement Features
|
Walk Out |
|
Basement Type
|
Full (finished) |
|
Construction Style Attachment
|
Detached |
|
Cooling Type
|
Central Air Conditioning |
|
Exterior Finish
|
Brick |
|
Fire Protection
|
Smoke Detectors |
|
Fireplace Present
|
Yes |
|
Fireplace Total
|
2 |
|
Foundation Type
|
Poured Concrete |
|
Heating Fuel
|
Natural Gas |
|
Heating Type
|
Forced Air |
|
Stories Total
|
2 |
|
Size Interior
|
1,800 - 1,999 Ft2 |
|
Type
|
House |
Parking
Land
|
Acreage
|
No |
|
Land Amenities
|
Golf Nearby, Park |
|
Landscape Features
|
Landscaped |
|
Zoning Description
|
R1 |
Rooms
| Level |
Type |
Length |
Width |
Dimensions |
|
Second Level |
Bedroom |
5.21 m |
4.34 m |
5.21 m x 4.34 m |
|
Second Level |
Bathroom |
3.07 m |
1.96 m |
3.07 m x 1.96 m |
|
Second Level |
Sitting Room |
6.76 m |
3.63 m |
6.76 m x 3.63 m |
|
Basement |
Recreational, Games Room |
8.15 m |
8.08 m |
8.15 m x 8.08 m |
|
Basement |
Bedroom |
3.53 m |
4.5 m |
3.53 m x 4.5 m |
|
Basement |
Bathroom |
3.07 m |
2.54 m |
3.07 m x 2.54 m |
|
Basement |
Bedroom |
4.5 m |
3.43 m |
4.5 m x 3.43 m |
|
Basement |
Other |
2.46 m |
2.06 m |
2.46 m x 2.06 m |
|
Main Level |
Dining Room |
3.28 m |
3.12 m |
3.28 m x 3.12 m |
|
Main Level |
Kitchen |
4.39 m |
4.72 m |
4.39 m x 4.72 m |
|
Main Level |
Living Room |
4.98 m |
7.49 m |
4.98 m x 7.49 m |
|
Main Level |
Laundry Room |
2.16 m |
1.75 m |
2.16 m x 1.75 m |
|
Main Level |
Office |
4.39 m |
3.28 m |
4.39 m x 3.28 m |
|
Main Level |
Primary Bedroom |
3.53 m |
5.03 m |
3.53 m x 5.03 m |
|
Main Level |
Bathroom |
3.15 m |
2.95 m |
3.15 m x 2.95 m |
https://www.realtor.ca/real-estate/28872152/161-6-bella-vista-trail-new-tecumseth-rural-new-tecumseth








