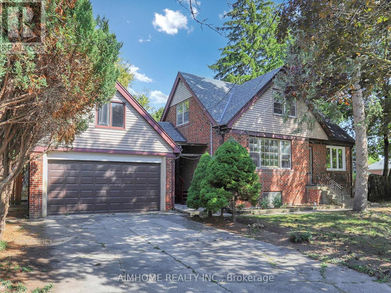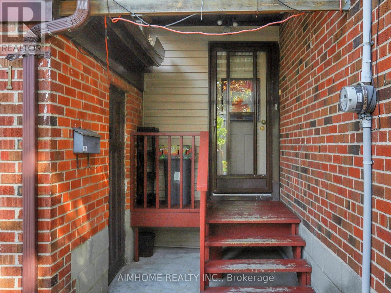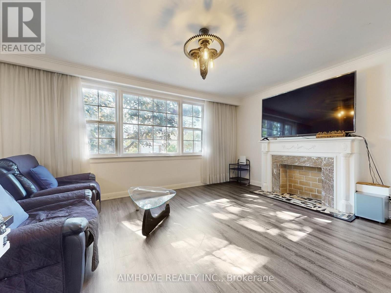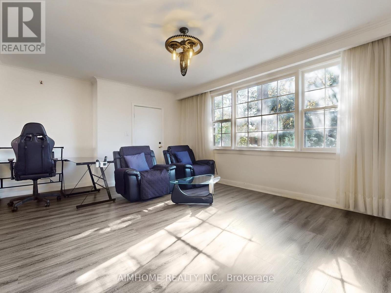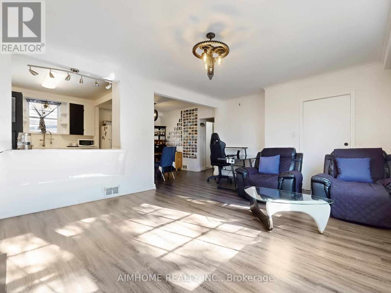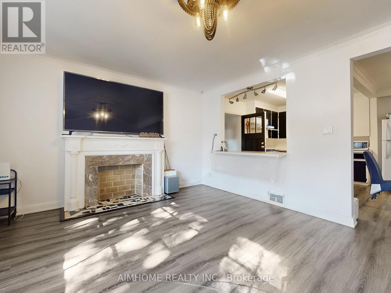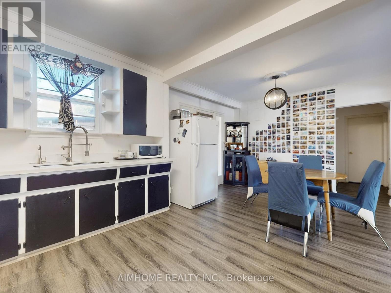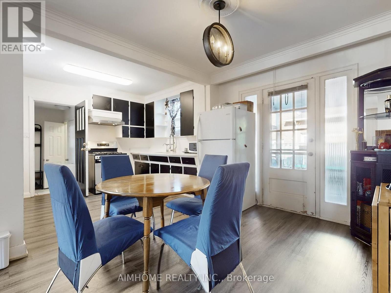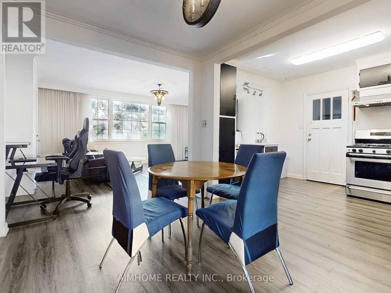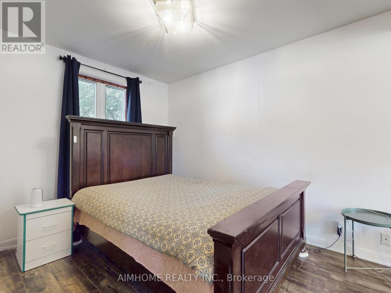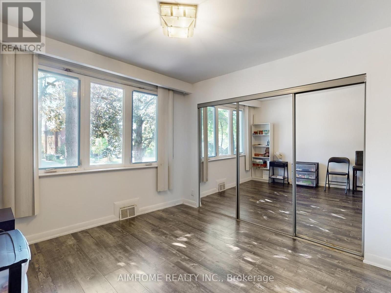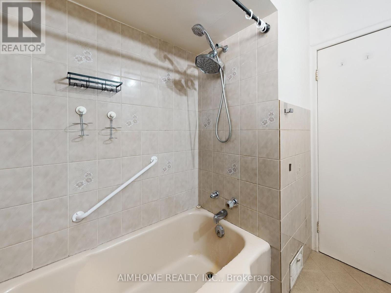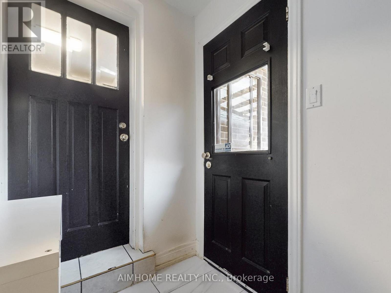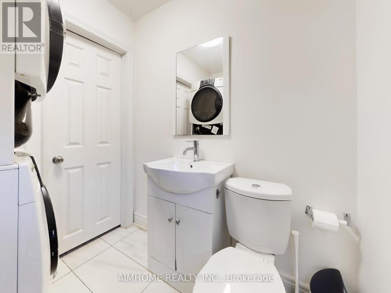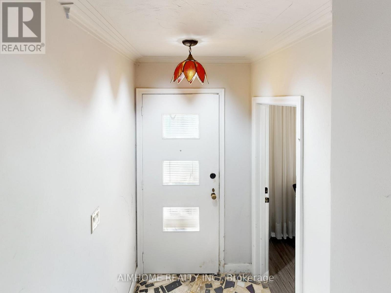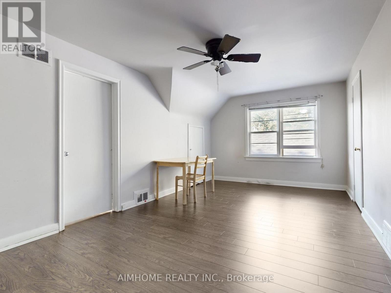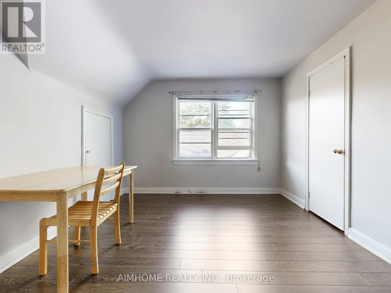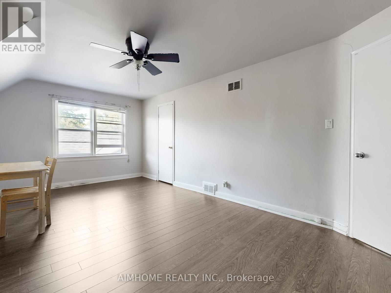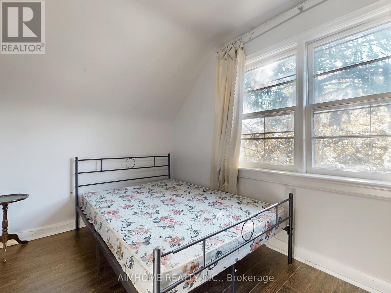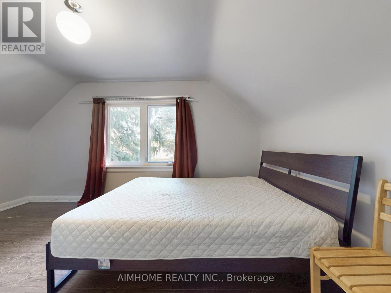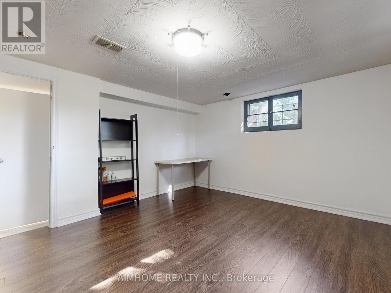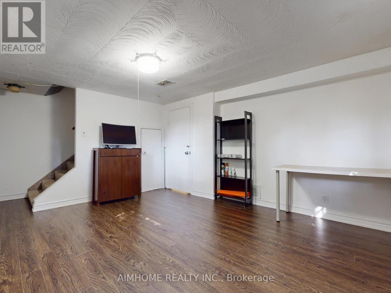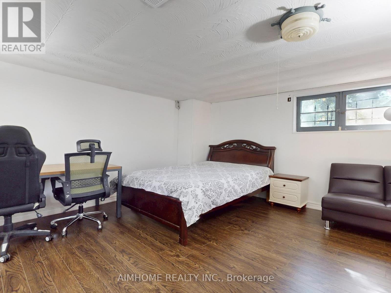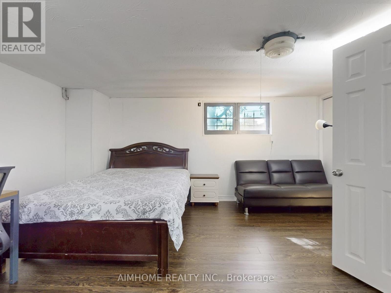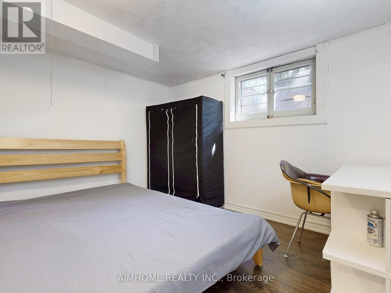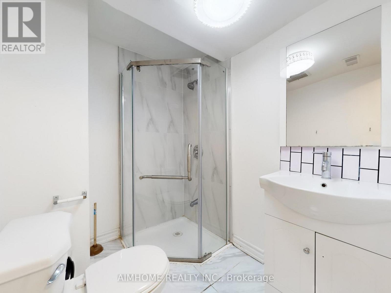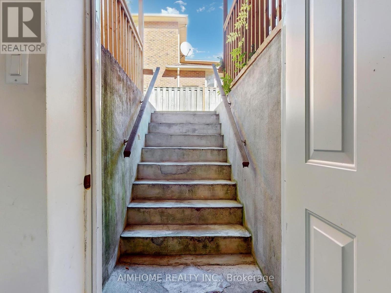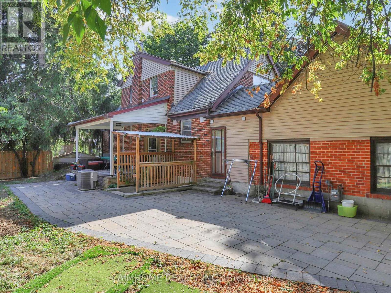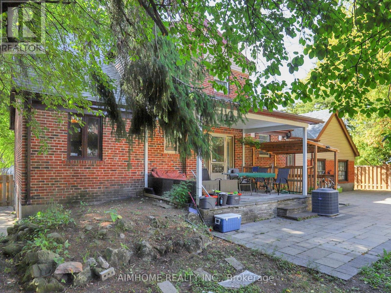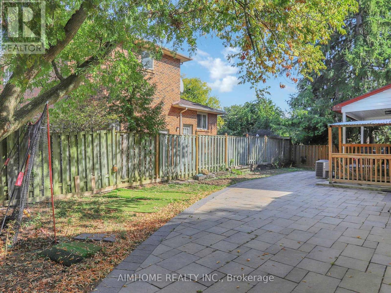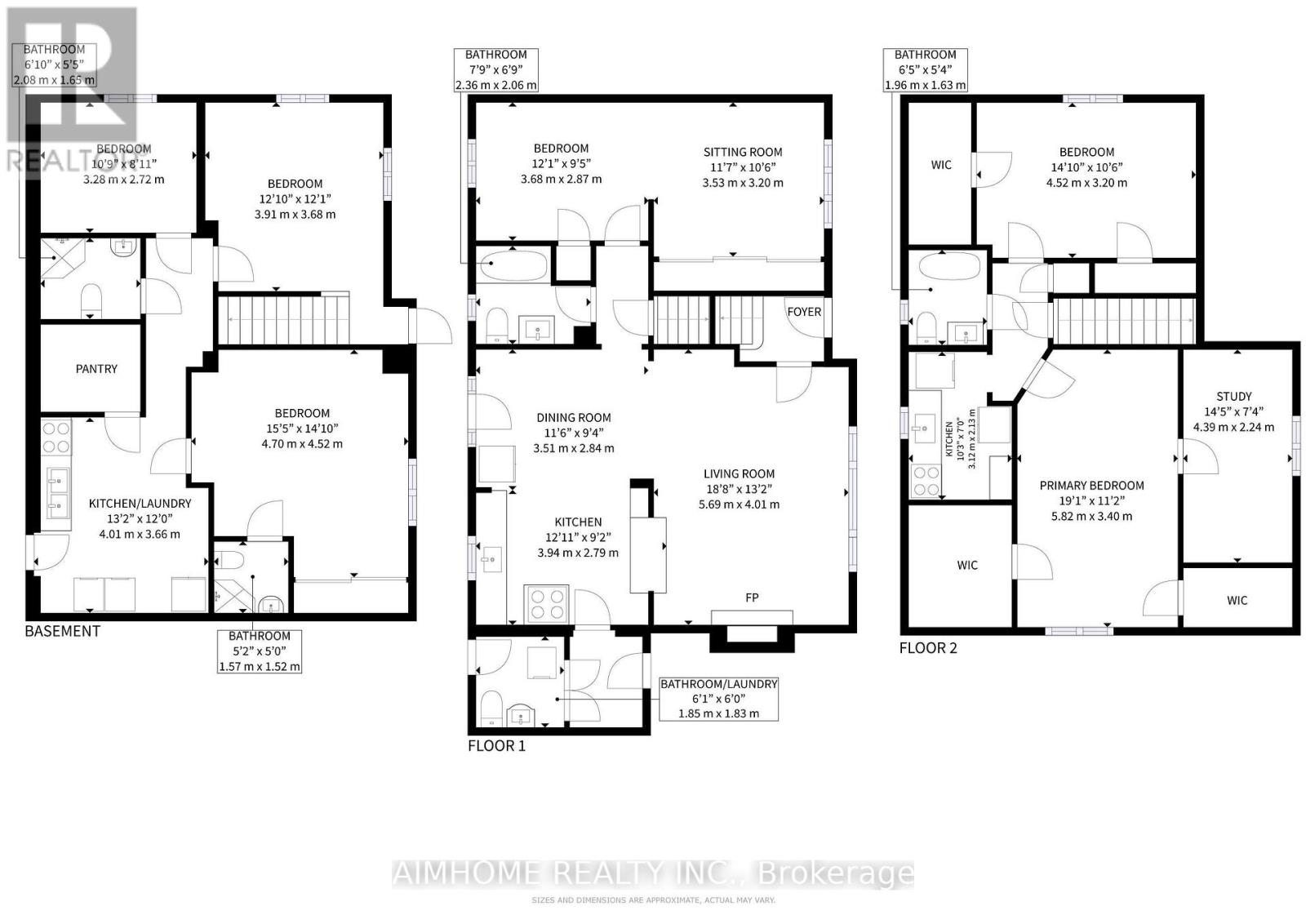6 Bedroom
5 Bathroom
1,500 - 2,000 ft2
Fireplace
Central Air Conditioning
Forced Air
$998,000
Attention Investors, Builders, and End Users! Rare income-generating opportunity in the highly sought-after Yonge/Finch area, featuring a versatile, self-contained layout with separate kitchens, laundries, and private access on every levelideal for multi-family living or strong rental returns. The main floor offers a spacious living room, dining area with walkout to the backyard, an open-concept kitchen, and a bedroom with a full bath. The second floor includes a private entry from the front door, creating a 2-bedroom suite, or can connect to the main floor through the living room for a flexible 3-bedroom layout. The bright walk-up basement features three bedrooms, two full baths, and its own kitchen and laundry, perfect for rental income. Just a 10-minute walk to Finch Subway Station, this property combines a prime location with unmatched versatility, making it ideal for investors seeking cash flow, builders planning redevelopment, or end users looking for a home with income support. Endless possibilities await! (id:50976)
Property Details
|
MLS® Number
|
C12408283 |
|
Property Type
|
Single Family |
|
Neigbourhood
|
Newtonbrook West |
|
Community Name
|
Willowdale West |
|
Equipment Type
|
Water Heater |
|
Parking Space Total
|
4 |
|
Rental Equipment Type
|
Water Heater |
Building
|
Bathroom Total
|
5 |
|
Bedrooms Above Ground
|
3 |
|
Bedrooms Below Ground
|
3 |
|
Bedrooms Total
|
6 |
|
Appliances
|
Dryer, Hood Fan, Stove, Washer, Window Coverings, Refrigerator |
|
Basement Development
|
Finished |
|
Basement Type
|
Full (finished) |
|
Construction Style Attachment
|
Detached |
|
Cooling Type
|
Central Air Conditioning |
|
Exterior Finish
|
Brick |
|
Fireplace Present
|
Yes |
|
Foundation Type
|
Concrete |
|
Half Bath Total
|
1 |
|
Heating Fuel
|
Natural Gas |
|
Heating Type
|
Forced Air |
|
Stories Total
|
2 |
|
Size Interior
|
1,500 - 2,000 Ft2 |
|
Type
|
House |
|
Utility Water
|
Municipal Water |
Parking
Land
|
Acreage
|
No |
|
Sewer
|
Sanitary Sewer |
|
Size Depth
|
81 Ft |
|
Size Frontage
|
76 Ft |
|
Size Irregular
|
76 X 81 Ft |
|
Size Total Text
|
76 X 81 Ft |
Rooms
| Level |
Type |
Length |
Width |
Dimensions |
|
Second Level |
Primary Bedroom |
5.82 m |
3.4 m |
5.82 m x 3.4 m |
|
Second Level |
Study |
4.39 m |
2.24 m |
4.39 m x 2.24 m |
|
Second Level |
Bedroom 2 |
4.52 m |
3.2 m |
4.52 m x 3.2 m |
|
Second Level |
Kitchen |
4.2 m |
4.49 m |
4.2 m x 4.49 m |
|
Basement |
Bedroom |
4.7 m |
4.52 m |
4.7 m x 4.52 m |
|
Basement |
Bedroom |
3.91 m |
3.68 m |
3.91 m x 3.68 m |
|
Basement |
Bedroom |
3.28 m |
2.72 m |
3.28 m x 2.72 m |
|
Main Level |
Living Room |
5.69 m |
4.01 m |
5.69 m x 4.01 m |
|
Main Level |
Dining Room |
3.51 m |
2.84 m |
3.51 m x 2.84 m |
|
Main Level |
Kitchen |
3.94 m |
2.79 m |
3.94 m x 2.79 m |
|
Main Level |
Bedroom 3 |
3.68 m |
2.87 m |
3.68 m x 2.87 m |
|
Main Level |
Sitting Room |
3.53 m |
3.2 m |
3.53 m x 3.2 m |
https://www.realtor.ca/real-estate/28873103/61-talbot-road-toronto-willowdale-west-willowdale-west



