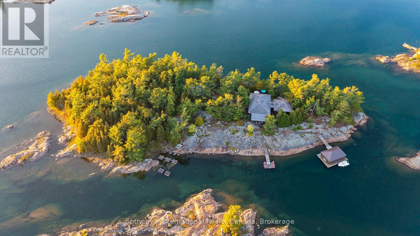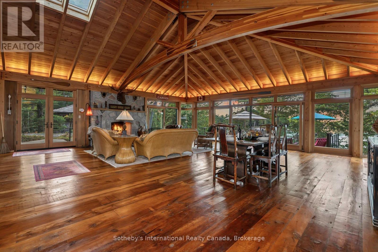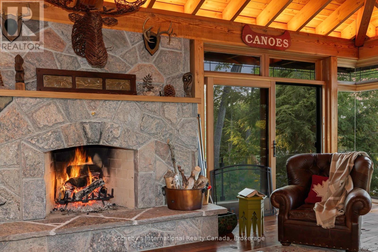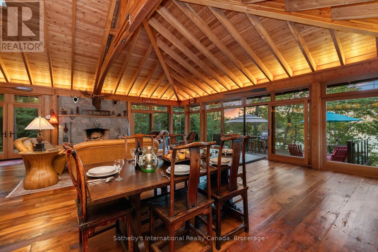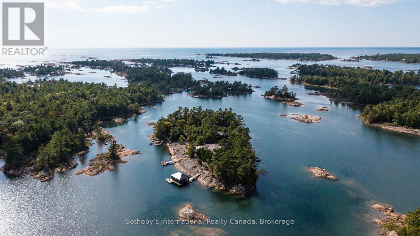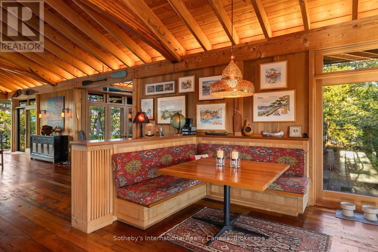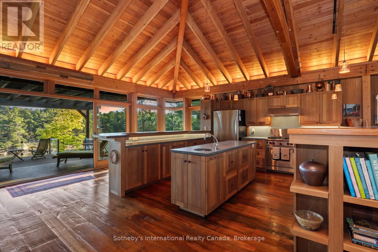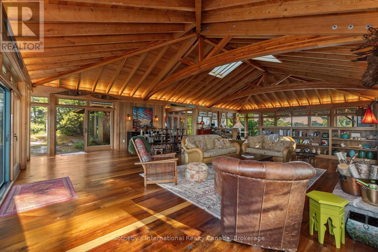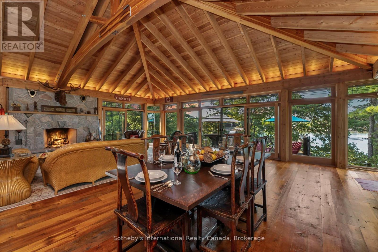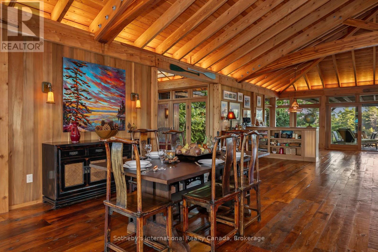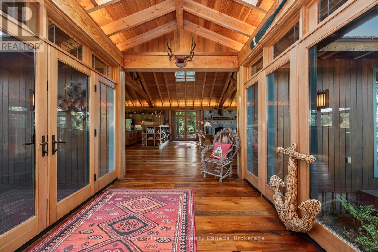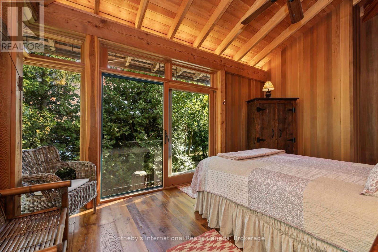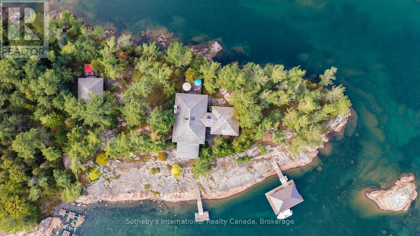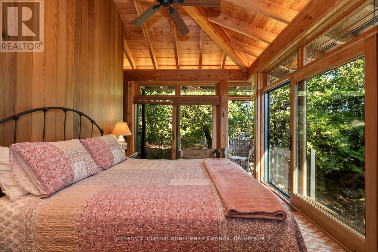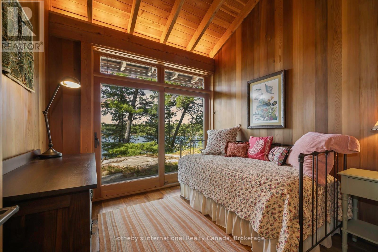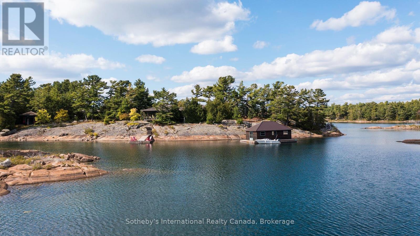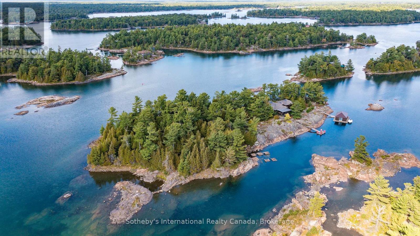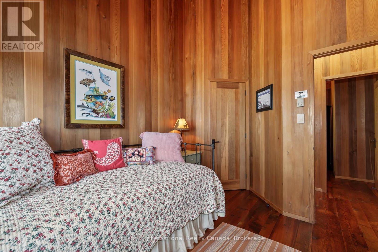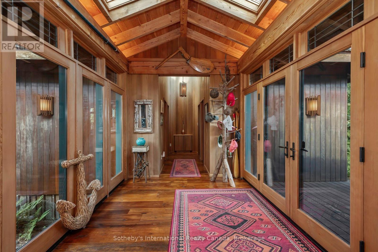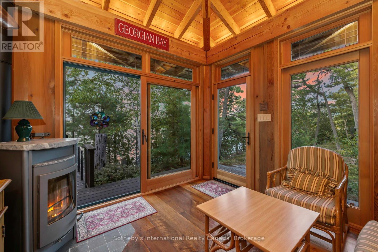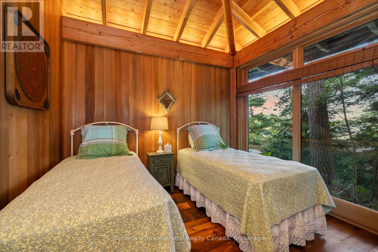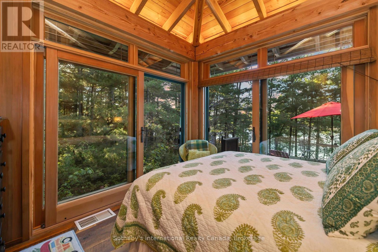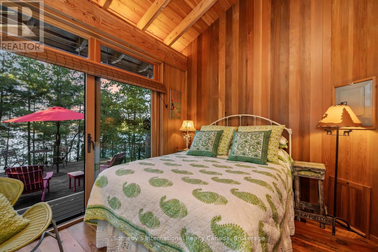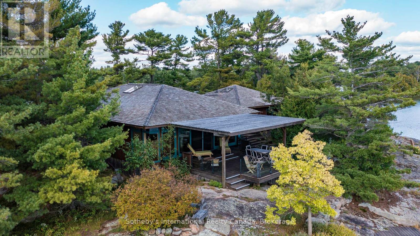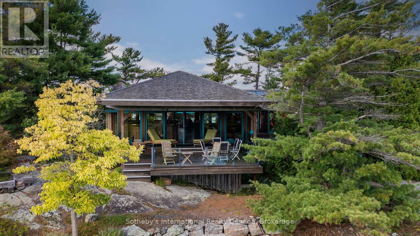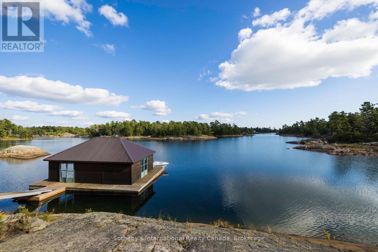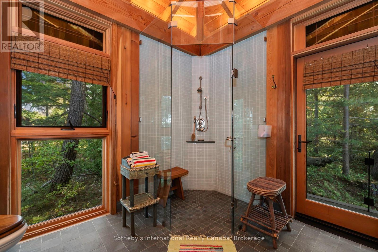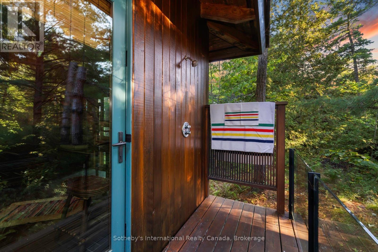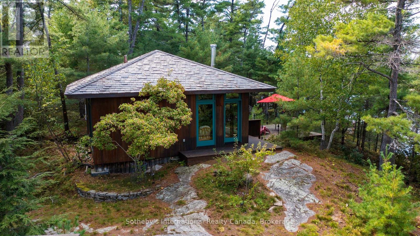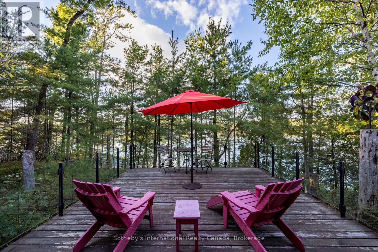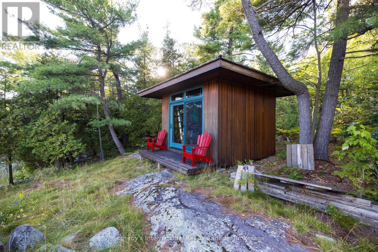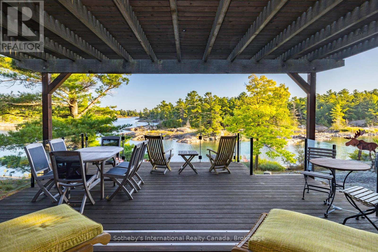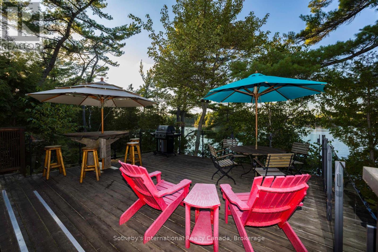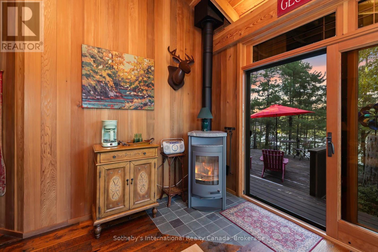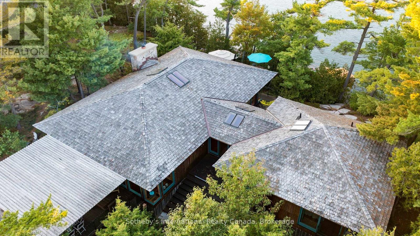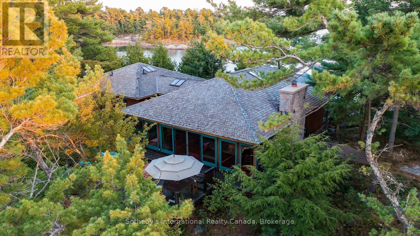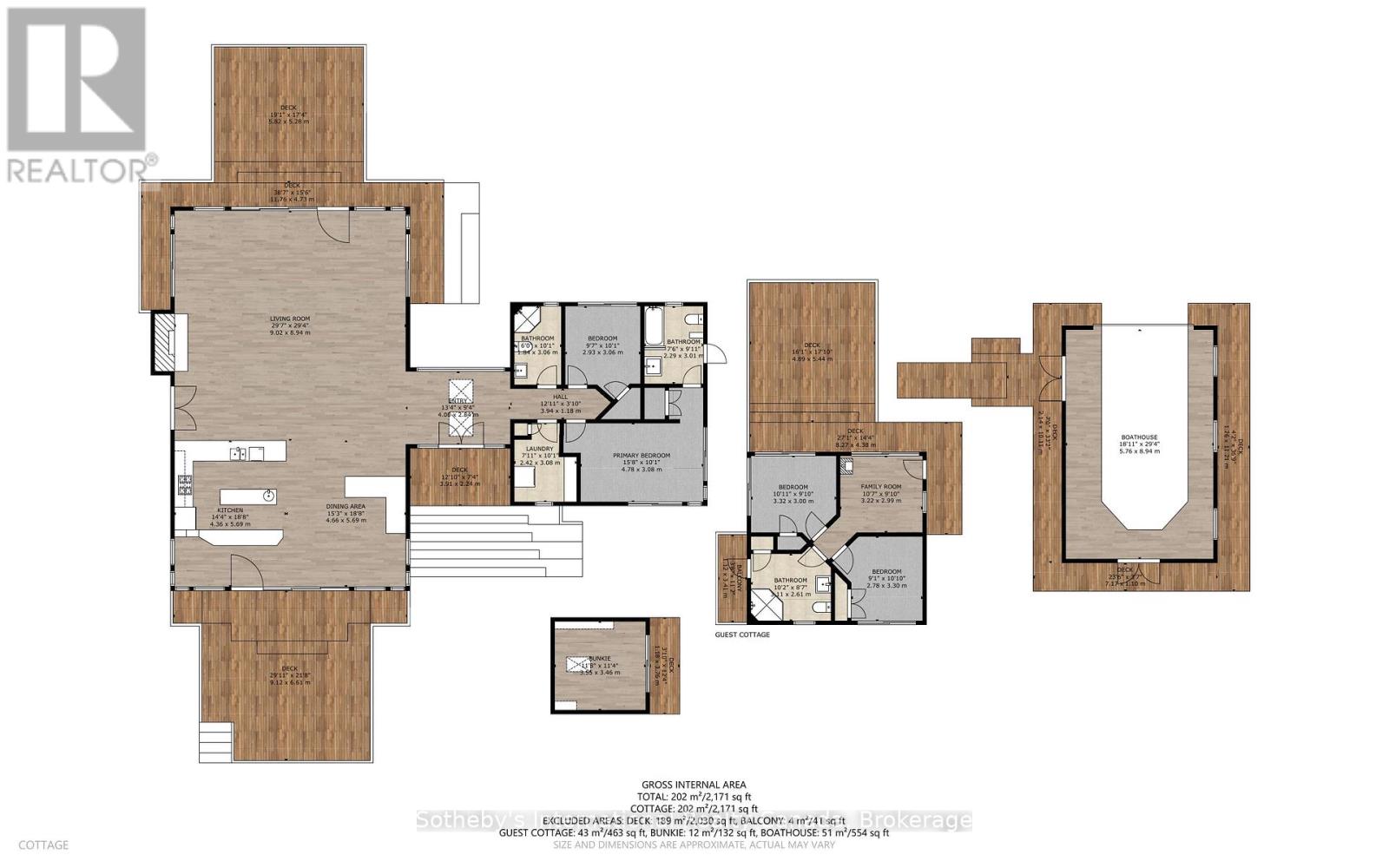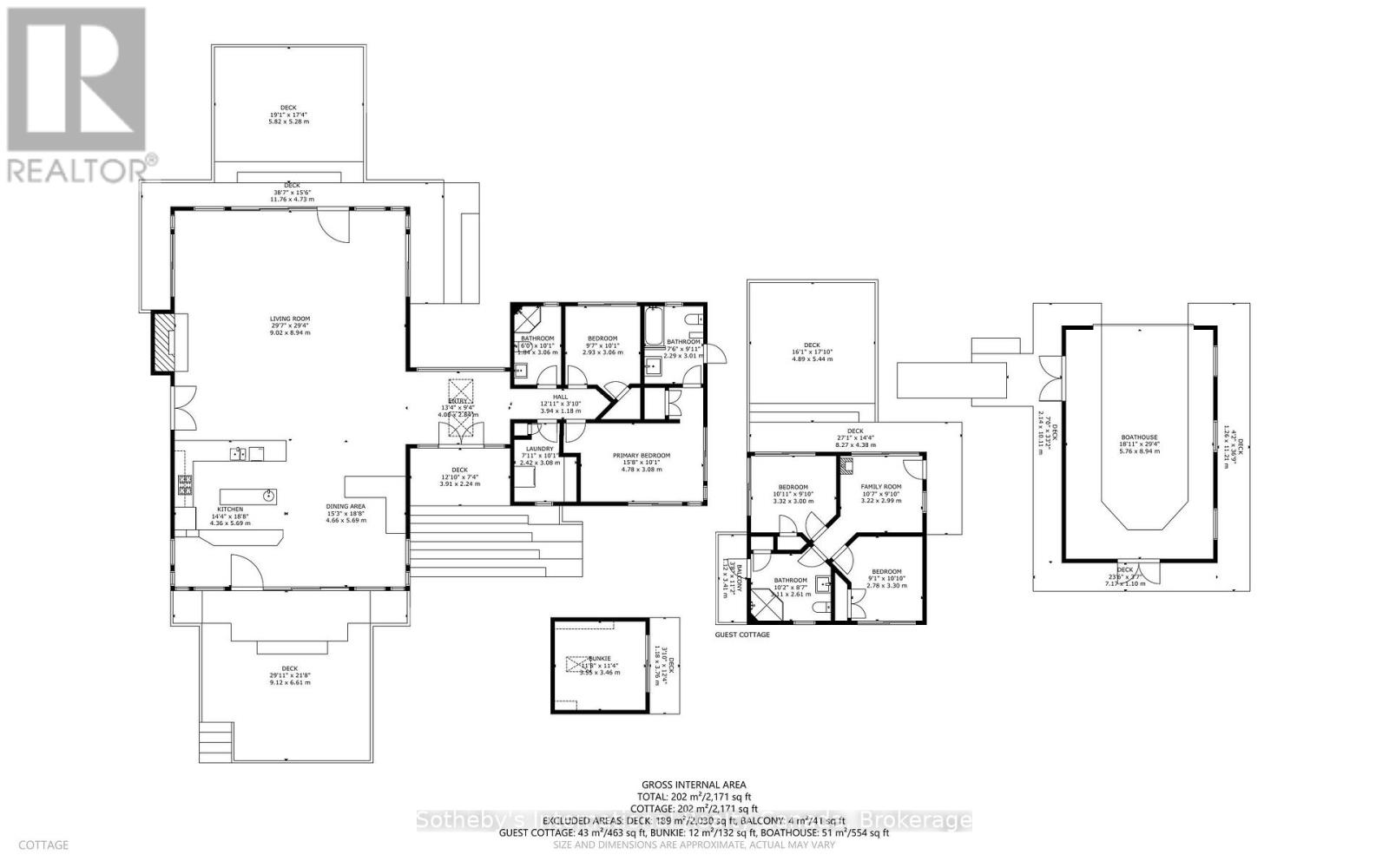4 Bedroom
3 Bathroom
2,000 - 2,500 ft2
Bungalow
Fireplace
Island
Landscaped
$4,799,999
The wait is over. A rare offering indeed. This private island, centered in one of Pointe au Baril's most sought-after neighbourhoods, is less than a five-minute boat ride from the historic Ojibway Club, the heart and soul of this community. Just a short distance from the water's edge lies a substantial build that almost forces you to pause and appreciate its magnificent Michael Miller design. With unwavering attention to the very finest details, the cottage blends perfectly with its peaceful and private natural environment. Superb craftsmanship is evident both indoors and out. The commanding fir post and beam structure, coupled with clear cedar wall finishes, captures your attention the moment you enter. Rough-sawn pine floors wear naturally and add a layer of warmth to the bright and spacious interior. High vaulted ceilings, along with massive doors and windows everywhere you look, allow for an abundance of natural light and the ability to move massive amounts of air throughout. Enjoy breathtaking sunsets that will warm your heart and excite your soul. An impressive granite fireplace anchors the large, open space. The list of incredible enhancements is long, including on-demand Generac backup power, heated slate washroom floors, a Wolfe range, and so much more! The breathtaking design cues, superior construction techniques, and exquisite finishes are repeated in the large guest cabin, which is just steps away. This fabulous guest retreat features two bedrooms, as well as a relaxing sitting room with woodstove for those rainy days and a great book. A large washroom and a private, west-facing deck overlooking the water make this building the perfect private oasis for guests. This seasonal property is being sold completely furnished and outfitted, ready for new owners to move in and begin enjoying immediately. This is a one-of-a-kind retreat that you absolutely must see to appreciate just how truly special it is. Welcome to your next chapter. Welcome to Kincora. (id:50976)
Property Details
|
MLS® Number
|
X12408767 |
|
Property Type
|
Single Family |
|
Community Name
|
Archipelago North |
|
Amenities Near By
|
Hospital |
|
Community Features
|
Fishing, Community Centre |
|
Easement
|
Unknown |
|
Equipment Type
|
Propane Tank |
|
Features
|
Hillside, Wooded Area, Irregular Lot Size, Rocky, Rolling, Partially Cleared, Waterway, Lighting, Dry, Carpet Free, Guest Suite |
|
Rental Equipment Type
|
Propane Tank |
|
Structure
|
Deck, Patio(s), Workshop, Boathouse, Dock |
|
View Type
|
View Of Water, Unobstructed Water View |
|
Water Front Type
|
Island |
Building
|
Bathroom Total
|
3 |
|
Bedrooms Above Ground
|
4 |
|
Bedrooms Total
|
4 |
|
Age
|
16 To 30 Years |
|
Amenities
|
Fireplace(s) |
|
Appliances
|
Garburator, Water Heater, Furniture |
|
Architectural Style
|
Bungalow |
|
Construction Style Attachment
|
Detached |
|
Construction Style Other
|
Seasonal |
|
Exterior Finish
|
Wood, Cedar Siding |
|
Fire Protection
|
Smoke Detectors |
|
Fireplace Present
|
Yes |
|
Fireplace Total
|
1 |
|
Fireplace Type
|
Free Standing Metal |
|
Foundation Type
|
Block, Wood/piers |
|
Half Bath Total
|
1 |
|
Stories Total
|
1 |
|
Size Interior
|
2,000 - 2,500 Ft2 |
|
Type
|
House |
|
Utility Power
|
Generator |
|
Utility Water
|
Lake/river Water Intake |
Parking
Land
|
Access Type
|
Water Access, Private Docking |
|
Acreage
|
No |
|
Land Amenities
|
Hospital |
|
Landscape Features
|
Landscaped |
|
Sewer
|
Septic System |
|
Size Depth
|
569 Ft |
|
Size Frontage
|
1417 Ft |
|
Size Irregular
|
1417 X 569 Ft ; Entire Island |
|
Size Total Text
|
1417 X 569 Ft ; Entire Island |
|
Surface Water
|
Lake/pond |
|
Zoning Description
|
Cr |
Rooms
| Level |
Type |
Length |
Width |
Dimensions |
|
Lower Level |
Bedroom |
3.35 m |
3.66 m |
3.35 m x 3.66 m |
|
Lower Level |
Bathroom |
3.05 m |
3.05 m |
3.05 m x 3.05 m |
|
Lower Level |
Sitting Room |
3.35 m |
3.05 m |
3.35 m x 3.05 m |
|
Lower Level |
Bedroom |
3.35 m |
3.66 m |
3.35 m x 3.66 m |
|
Main Level |
Great Room |
8.53 m |
9.65 m |
8.53 m x 9.65 m |
|
Main Level |
Kitchen |
6.71 m |
4.75 m |
6.71 m x 4.75 m |
|
Main Level |
Eating Area |
6.71 m |
4.75 m |
6.71 m x 4.75 m |
|
Main Level |
Primary Bedroom |
3.35 m |
5.18 m |
3.35 m x 5.18 m |
|
Main Level |
Bathroom |
3.35 m |
2.29 m |
3.35 m x 2.29 m |
|
Main Level |
Bedroom |
3.05 m |
3.05 m |
3.05 m x 3.05 m |
|
Main Level |
Bathroom |
2.13 m |
3.05 m |
2.13 m x 3.05 m |
|
Main Level |
Laundry Room |
3.35 m |
2.13 m |
3.35 m x 2.13 m |
Utilities
|
Electricity
|
Installed |
|
Wireless
|
Available |
|
Electricity Connected
|
Connected |
https://www.realtor.ca/real-estate/28873735/1-a266-island-the-archipelago-archipelago-north-archipelago-north



