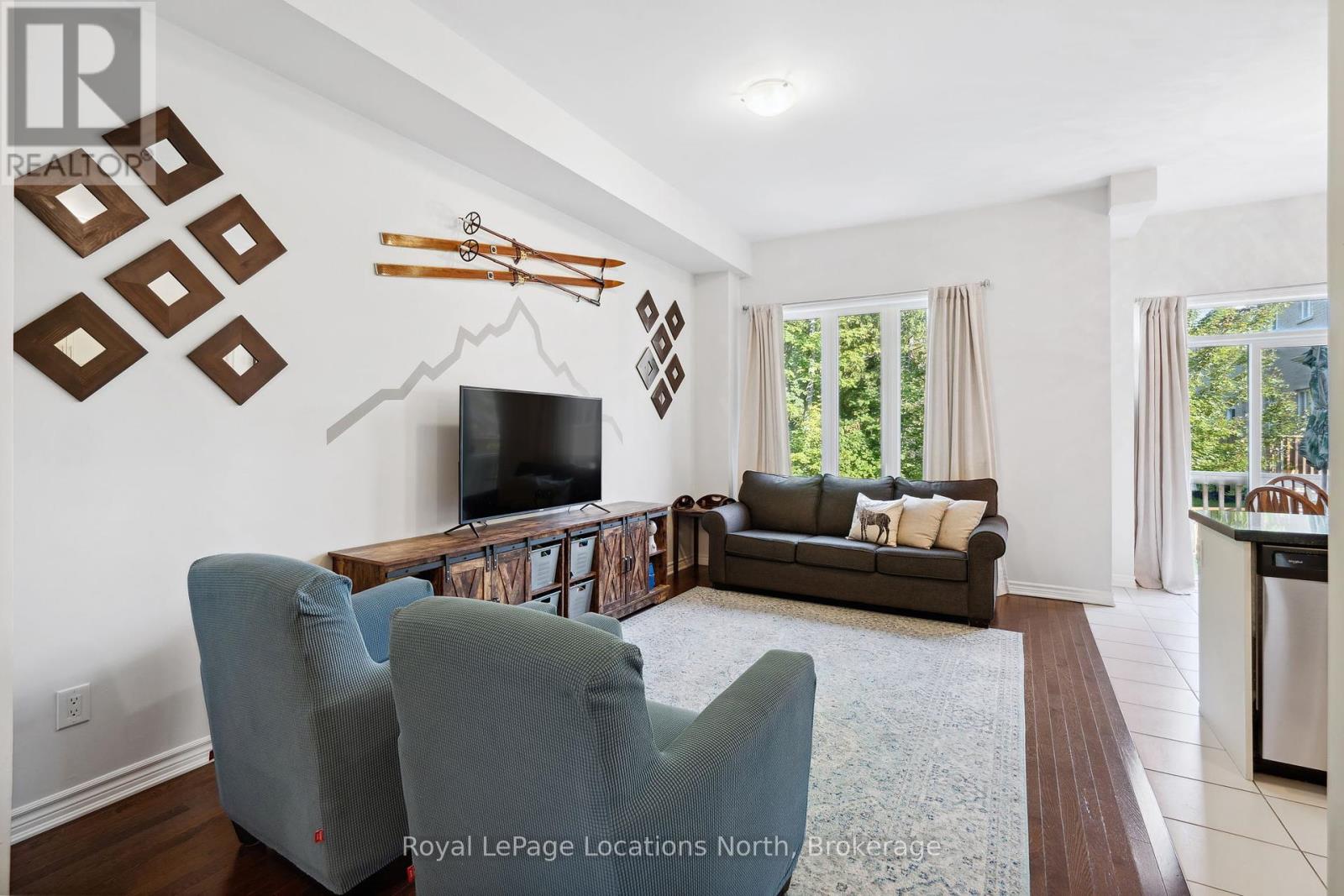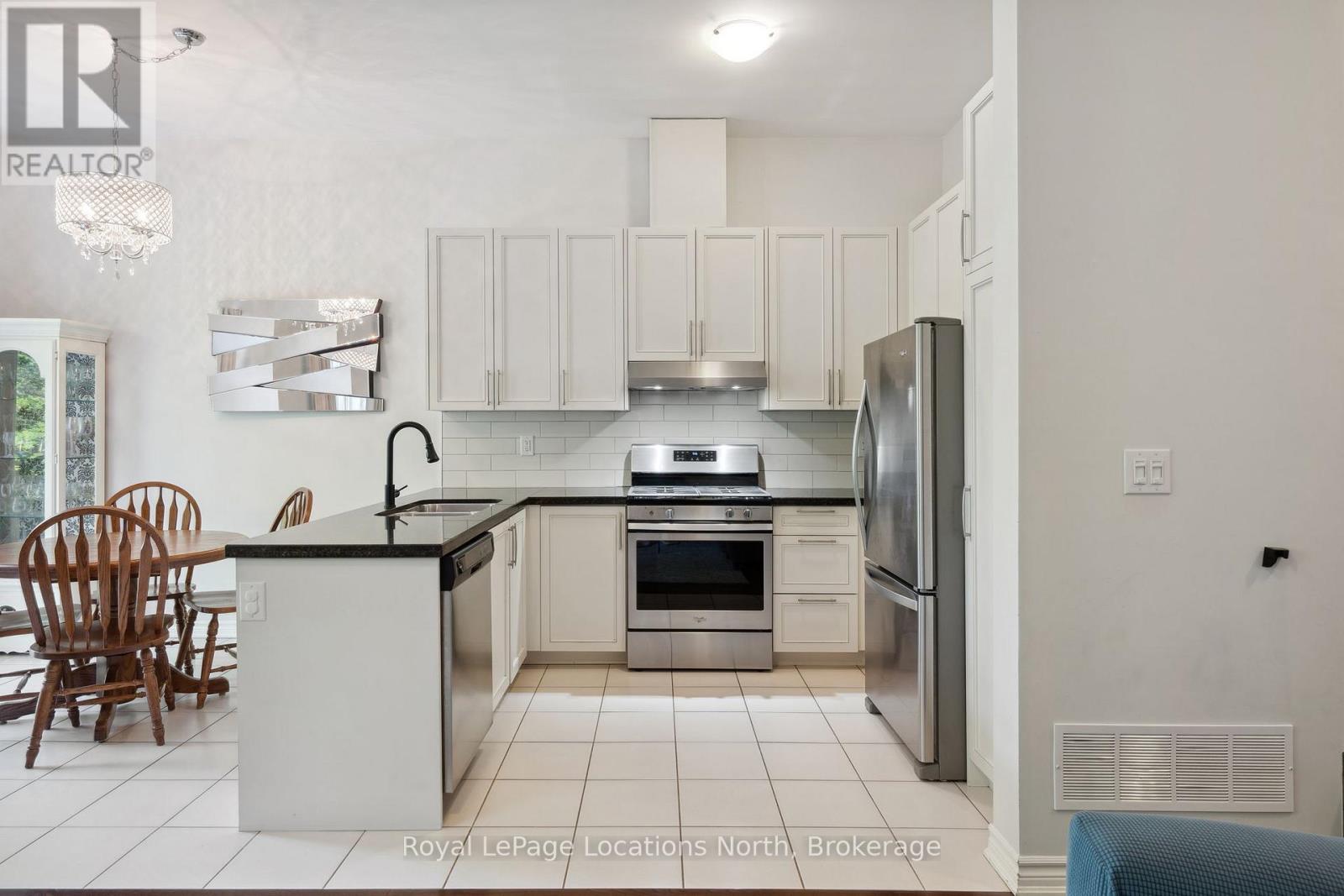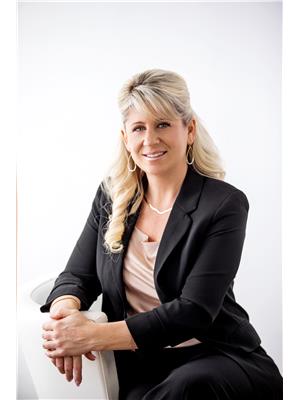3 Bedroom
3 Bathroom
1,100 - 1,500 ft2
Central Air Conditioning
Forced Air
$574,900
Welcome to this beautifully appointed carpet-free 3-bedroom, 2.5-bathroom townhouse in a highly desirable, family-friendly neighbourhood. What truly sets this home apart is its unbeatable location, just a short walk to the beach, one of the areas best schools, scenic trails, and a wide range of local amenities. Nestled in a quiet community this townhouse offers the perfect blend of style, comfort, and everyday convenience. The main floor boasts 10' ceilings, a spacious entrance, a convenient powder room, and an open-concept eat-in kitchen that seamlessly integrates with the living area - perfect for both everyday living and entertaining. Upstairs, with 9' ceilings throughout, you'll find a primary bedroom with a well-appointed 4-piece ensuite, a main 4-piece bathroom, and two additional bedrooms. Both upper levels feature elegant hardwood and tile flooring, enhancing the homes modern appeal. The finished basement provides a versatile recreation room and ample storage, ideal for family activities and organization. Outside, enjoy a partially fenced backyard, a 1-car garage, and an extra driveway space for convenient parking. (id:50976)
Open House
This property has open houses!
Starts at:
11:00 am
Ends at:
1:00 pm
Property Details
|
MLS® Number
|
S12408629 |
|
Property Type
|
Single Family |
|
Community Name
|
Wasaga Beach |
|
Equipment Type
|
Water Heater |
|
Features
|
Flat Site, Sump Pump |
|
Parking Space Total
|
2 |
|
Rental Equipment Type
|
Water Heater |
Building
|
Bathroom Total
|
3 |
|
Bedrooms Above Ground
|
3 |
|
Bedrooms Total
|
3 |
|
Age
|
6 To 15 Years |
|
Appliances
|
Dishwasher, Dryer, Stove, Washer, Window Coverings, Refrigerator |
|
Basement Development
|
Partially Finished |
|
Basement Type
|
Full (partially Finished) |
|
Construction Style Attachment
|
Attached |
|
Cooling Type
|
Central Air Conditioning |
|
Exterior Finish
|
Stone, Brick |
|
Fire Protection
|
Smoke Detectors |
|
Foundation Type
|
Poured Concrete |
|
Half Bath Total
|
1 |
|
Heating Fuel
|
Natural Gas |
|
Heating Type
|
Forced Air |
|
Stories Total
|
2 |
|
Size Interior
|
1,100 - 1,500 Ft2 |
|
Type
|
Row / Townhouse |
|
Utility Water
|
Municipal Water |
Parking
Land
|
Acreage
|
No |
|
Sewer
|
Sanitary Sewer |
|
Size Depth
|
101 Ft ,7 In |
|
Size Frontage
|
23 Ft |
|
Size Irregular
|
23 X 101.6 Ft |
|
Size Total Text
|
23 X 101.6 Ft|under 1/2 Acre |
|
Zoning Description
|
R3-31 |
Rooms
| Level |
Type |
Length |
Width |
Dimensions |
|
Second Level |
Bedroom |
3.37 m |
2.99 m |
3.37 m x 2.99 m |
|
Second Level |
Bedroom |
3.63 m |
2.74 m |
3.63 m x 2.74 m |
|
Second Level |
Primary Bedroom |
3.65 m |
3.96 m |
3.65 m x 3.96 m |
|
Second Level |
Bathroom |
|
|
Measurements not available |
|
Second Level |
Bathroom |
|
|
Measurements not available |
|
Lower Level |
Recreational, Games Room |
8 m |
5.56 m |
8 m x 5.56 m |
|
Lower Level |
Laundry Room |
3.4 m |
1.6 m |
3.4 m x 1.6 m |
|
Lower Level |
Other |
6.76 m |
3.71 m |
6.76 m x 3.71 m |
|
Main Level |
Kitchen |
3.04 m |
2.48 m |
3.04 m x 2.48 m |
|
Main Level |
Dining Room |
2.92 m |
2.48 m |
2.92 m x 2.48 m |
|
Main Level |
Living Room |
5.33 m |
3.25 m |
5.33 m x 3.25 m |
|
Main Level |
Bathroom |
|
|
Measurements not available |
Utilities
|
Cable
|
Installed |
|
Electricity
|
Installed |
https://www.realtor.ca/real-estate/28873703/6-blasi-court-wasaga-beach-wasaga-beach





































