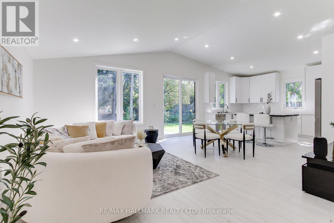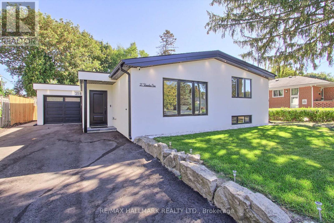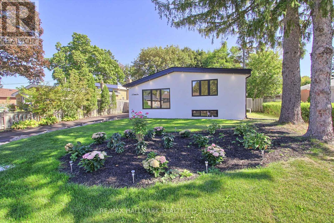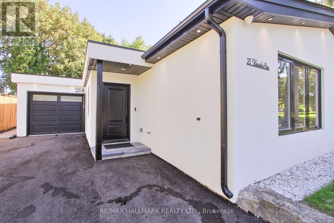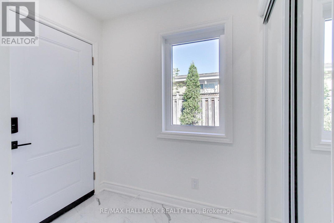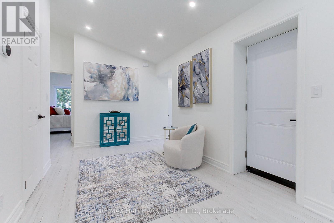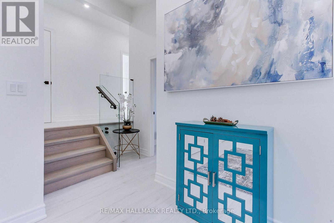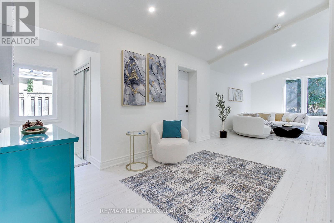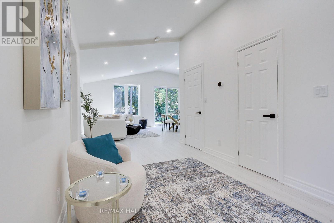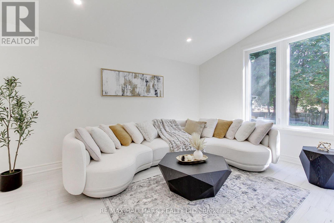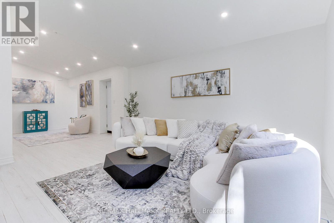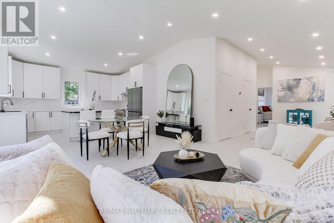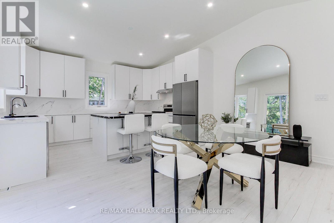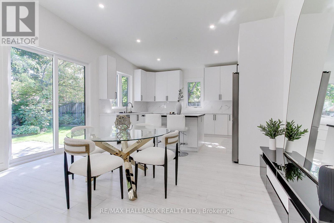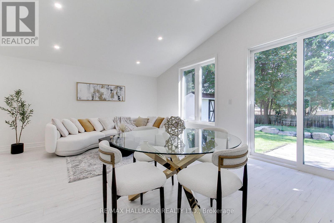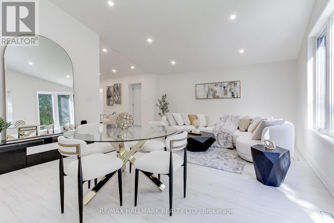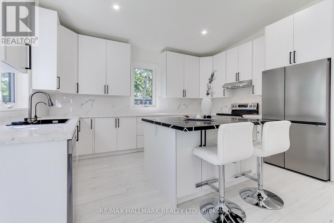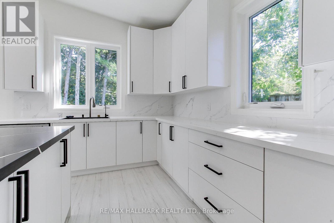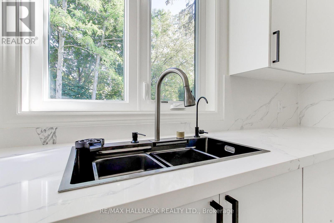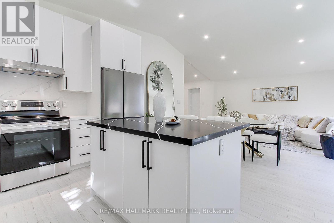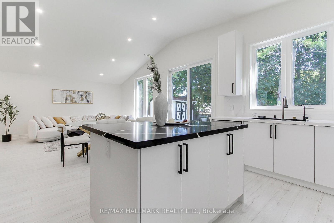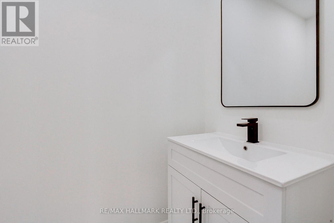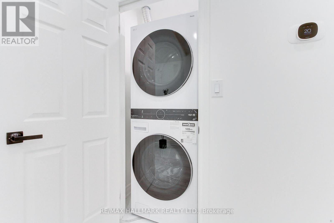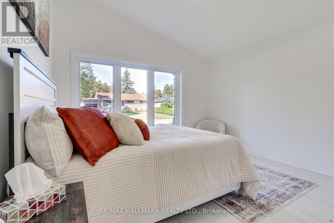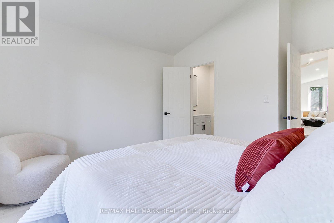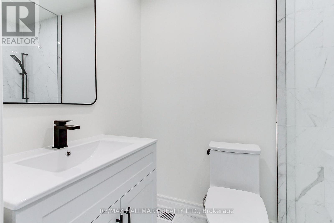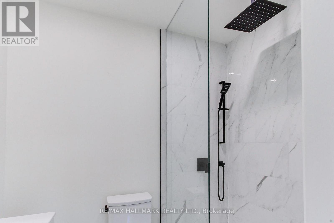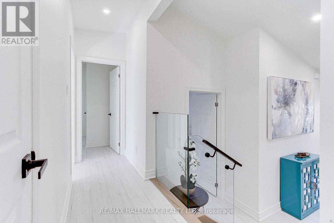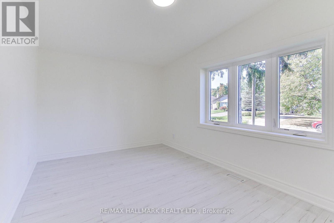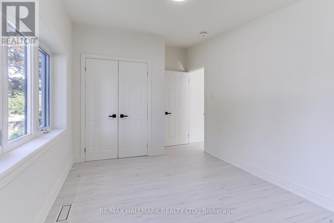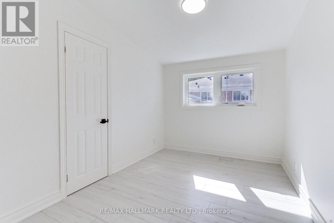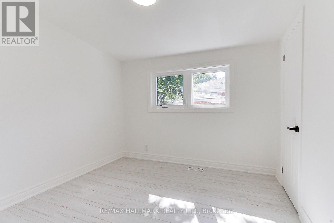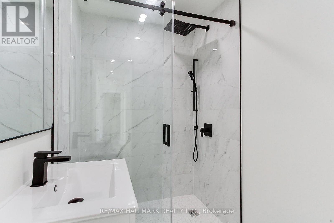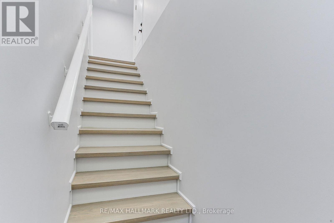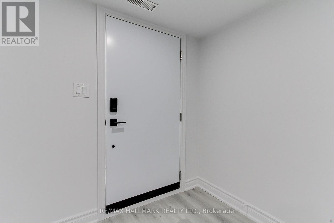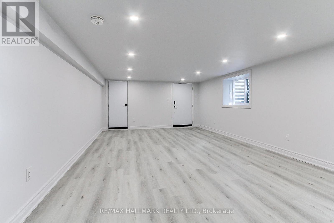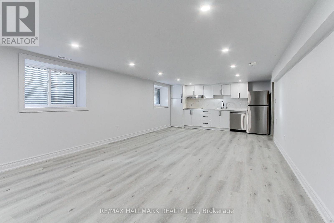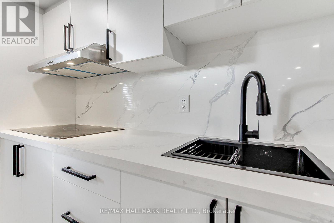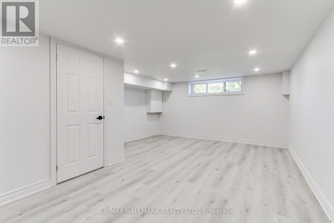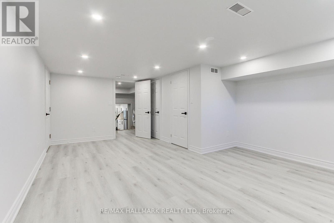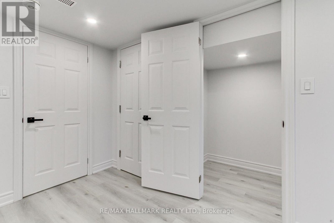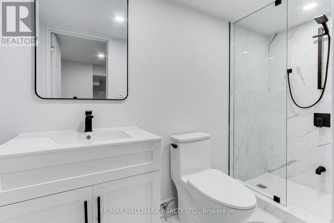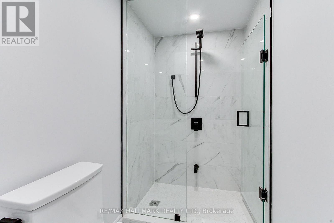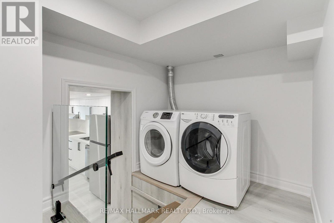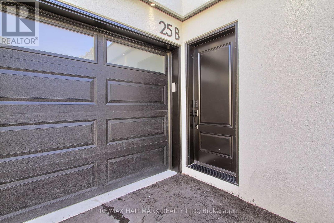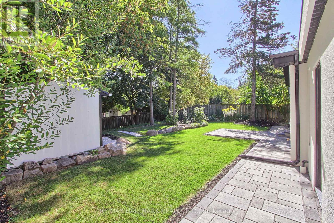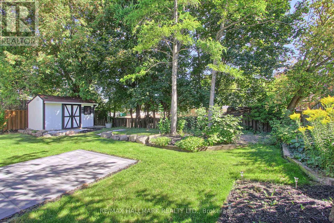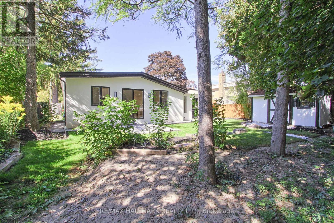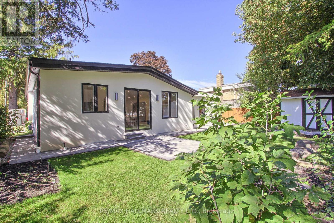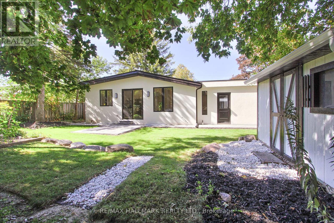5 Bedroom
4 Bathroom
1,500 - 2,000 ft2
Central Air Conditioning
Forced Air
$1,588,000
LEGAL Additional Residential Unit * Welcome to this Dreamy Custom Bungalow at 25 Knowles Cres, Aurora Highlands sitting on a prime 60x118 ft lot with mature landscaping, endless privacy, and a low-traffic crescent location.Designer Renovation ($350K+): Completely redone with high-end custom finishes, recessed lighting, modern glass railings, & open concept flow between dining, living & family rooms.Smart Luxury: Two brand-new custom kitchens with brand new appliances, smart thermostat, cameras, video doorbell, smart keyless locks, tankless water heater, heat pump, electric garage opener & more.Family Comfort: 450 sq.ft. addition with vaulted ceilings, modern kitchen, bathed in southern sunlight.Legal Finished Walk-Up Basement: Can function as a full secondary suite new kitchen, living room, huge bedroom, separate laundry, full bath, & ample storage.Lot & Location: Large 60x118 ft lot, beautifully landscaped with mature trees, brand new roof/gutters/eaves, upgraded ducts, furnace & A/C. Close to top schools, parks, transit & all amenities. Truly one-of-a-kind a move-in ready masterpiece & rare opportunity in prestigious Aurora Highlands!MUST SEE! (id:50976)
Property Details
|
MLS® Number
|
N12408337 |
|
Property Type
|
Single Family |
|
Community Name
|
Aurora Highlands |
|
Amenities Near By
|
Park, Public Transit, Schools |
|
Equipment Type
|
Air Conditioner, Water Heater, Furnace |
|
Features
|
Carpet Free, Sump Pump |
|
Parking Space Total
|
5 |
|
Rental Equipment Type
|
Air Conditioner, Water Heater, Furnace |
|
Structure
|
Shed |
Building
|
Bathroom Total
|
4 |
|
Bedrooms Above Ground
|
4 |
|
Bedrooms Below Ground
|
1 |
|
Bedrooms Total
|
5 |
|
Age
|
51 To 99 Years |
|
Appliances
|
Water Heater, Garage Door Opener Remote(s) |
|
Basement Features
|
Apartment In Basement, Separate Entrance |
|
Basement Type
|
N/a |
|
Construction Status
|
Insulation Upgraded |
|
Construction Style Attachment
|
Detached |
|
Construction Style Split Level
|
Sidesplit |
|
Cooling Type
|
Central Air Conditioning |
|
Exterior Finish
|
Stucco |
|
Fire Protection
|
Security System, Smoke Detectors |
|
Flooring Type
|
Vinyl, Laminate |
|
Foundation Type
|
Concrete |
|
Half Bath Total
|
1 |
|
Heating Fuel
|
Natural Gas |
|
Heating Type
|
Forced Air |
|
Size Interior
|
1,500 - 2,000 Ft2 |
|
Type
|
House |
|
Utility Water
|
Municipal Water |
Parking
Land
|
Acreage
|
No |
|
Fence Type
|
Fenced Yard |
|
Land Amenities
|
Park, Public Transit, Schools |
|
Sewer
|
Sanitary Sewer |
|
Size Depth
|
117 Ft ,7 In |
|
Size Frontage
|
60 Ft ,1 In |
|
Size Irregular
|
60.1 X 117.6 Ft |
|
Size Total Text
|
60.1 X 117.6 Ft |
|
Zoning Description
|
Single-family Residential+legal Add. Residential U |
Rooms
| Level |
Type |
Length |
Width |
Dimensions |
|
Basement |
Bedroom |
4.4 m |
6.03 m |
4.4 m x 6.03 m |
|
Basement |
Living Room |
8.31 m |
4.2 m |
8.31 m x 4.2 m |
|
Basement |
Kitchen |
8.31 m |
4.2 m |
8.31 m x 4.2 m |
|
Main Level |
Family Room |
8.79 m |
4.69 m |
8.79 m x 4.69 m |
|
Main Level |
Kitchen |
8.79 m |
4.69 m |
8.79 m x 4.69 m |
|
Main Level |
Dining Room |
8.79 m |
4.69 m |
8.79 m x 4.69 m |
|
Main Level |
Primary Bedroom |
3.9 m |
4.12 m |
3.9 m x 4.12 m |
|
Upper Level |
Bedroom 2 |
3.49 m |
2.8 m |
3.49 m x 2.8 m |
|
Upper Level |
Bedroom 3 |
3.49 m |
2.48 m |
3.49 m x 2.48 m |
|
Upper Level |
Bedroom 4 |
2.94 m |
2.93 m |
2.94 m x 2.93 m |
https://www.realtor.ca/real-estate/28873288/25-knowles-crescent-aurora-aurora-highlands-aurora-highlands



