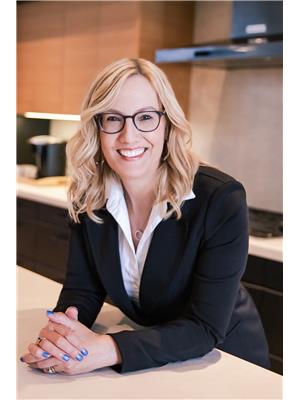4 Bedroom
1 Bathroom
1,100 - 1,500 ft2
Bungalow
Central Air Conditioning
Forced Air
$1,399,900
This is a rare opportunity in one of Mississauga's most desirable neighbourhoods and it's waiting for you! This 3+1 bedrooms, 1-bath home sits on an exceptional lot measuring 60' x 178', offering endless potential to build your dream home or add on, as many of the neighbours have. The property is unbelievably private with mature trees encompassing the backyard. This beauty is located on a quiet, family-friendly street where kids can safely bike and play. Within the coveted Lorne Park School District, this address delivers lifestyle as well as location. Walk to Clarkson GO Station in just 10 minutes and be at Union Station in 35 minutes - downtown Toronto in under 50 minutes total. Nearby, you'll enjoy Hindhead Park, shops and restaurants in Clarkson Village, annual community events, and you're mere minutes to the Lake Ontario waterfront with parks, trails, playgrounds, and splash pads. Privacy, potential, and location all come together here - don't miss your chance! (id:50976)
Open House
This property has open houses!
Starts at:
2:00 pm
Ends at:
4:00 pm
Starts at:
2:00 pm
Ends at:
4:00 pm
Property Details
|
MLS® Number
|
W12408829 |
|
Property Type
|
Single Family |
|
Community Name
|
Clarkson |
|
Amenities Near By
|
Public Transit, Schools |
|
Features
|
Wooded Area, Flat Site |
|
Parking Space Total
|
4 |
Building
|
Bathroom Total
|
1 |
|
Bedrooms Above Ground
|
3 |
|
Bedrooms Below Ground
|
1 |
|
Bedrooms Total
|
4 |
|
Age
|
51 To 99 Years |
|
Appliances
|
Dishwasher, Dryer, Garage Door Opener, Stove, Washer, Window Coverings, Refrigerator |
|
Architectural Style
|
Bungalow |
|
Basement Development
|
Finished |
|
Basement Features
|
Separate Entrance |
|
Basement Type
|
N/a (finished) |
|
Construction Style Attachment
|
Detached |
|
Cooling Type
|
Central Air Conditioning |
|
Exterior Finish
|
Brick |
|
Flooring Type
|
Hardwood, Vinyl, Laminate, Carpeted |
|
Foundation Type
|
Unknown |
|
Heating Fuel
|
Natural Gas |
|
Heating Type
|
Forced Air |
|
Stories Total
|
1 |
|
Size Interior
|
1,100 - 1,500 Ft2 |
|
Type
|
House |
|
Utility Water
|
Municipal Water |
Parking
Land
|
Acreage
|
No |
|
Land Amenities
|
Public Transit, Schools |
|
Sewer
|
Sanitary Sewer |
|
Size Depth
|
175 Ft |
|
Size Frontage
|
60 Ft ,1 In |
|
Size Irregular
|
60.1 X 175 Ft ; Nside 182.28' Rear 59.22ft |
|
Size Total Text
|
60.1 X 175 Ft ; Nside 182.28' Rear 59.22ft |
Rooms
| Level |
Type |
Length |
Width |
Dimensions |
|
Basement |
Other |
4.43 m |
3.47 m |
4.43 m x 3.47 m |
|
Basement |
Bedroom 4 |
3.57 m |
2.45 m |
3.57 m x 2.45 m |
|
Basement |
Den |
8.95 m |
6.65 m |
8.95 m x 6.65 m |
|
Basement |
Family Room |
6.85 m |
3.96 m |
6.85 m x 3.96 m |
|
Basement |
Utility Room |
4.43 m |
2.68 m |
4.43 m x 2.68 m |
|
Main Level |
Living Room |
5.33 m |
3.81 m |
5.33 m x 3.81 m |
|
Main Level |
Dining Room |
3.15 m |
3.07 m |
3.15 m x 3.07 m |
|
Main Level |
Kitchen |
3.99 m |
3.35 m |
3.99 m x 3.35 m |
|
Main Level |
Primary Bedroom |
4.53 m |
3.39 m |
4.53 m x 3.39 m |
|
Main Level |
Bedroom 2 |
3.54 m |
3 m |
3.54 m x 3 m |
|
Main Level |
Bedroom 3 |
3.58 m |
3.39 m |
3.58 m x 3.39 m |
https://www.realtor.ca/real-estate/28874518/1229-welwyn-drive-mississauga-clarkson-clarkson















































