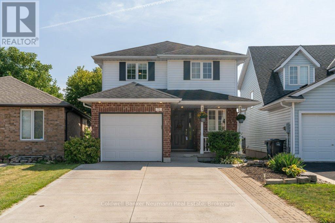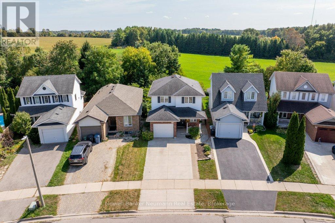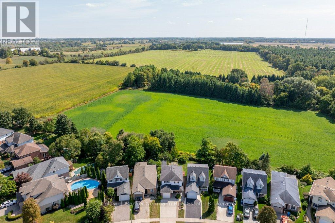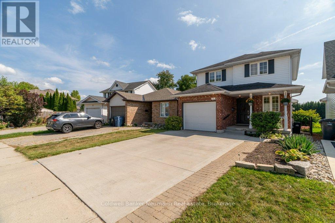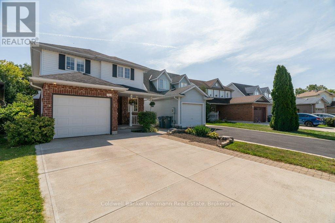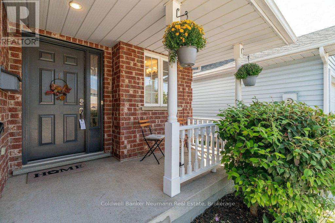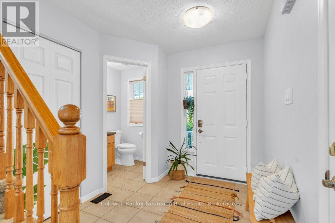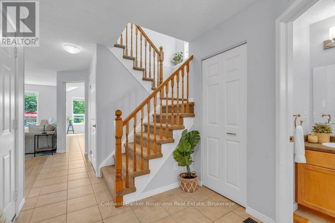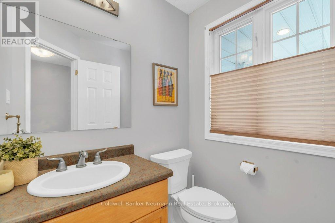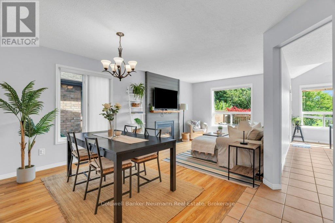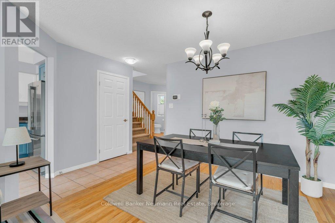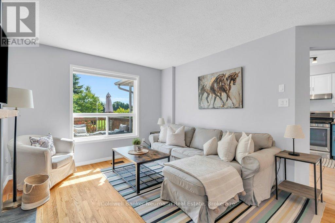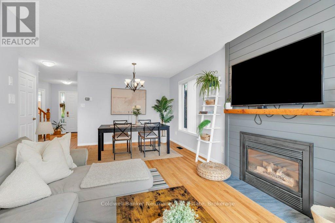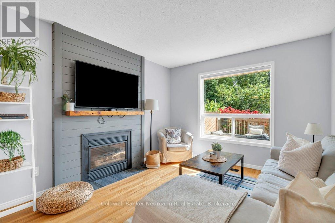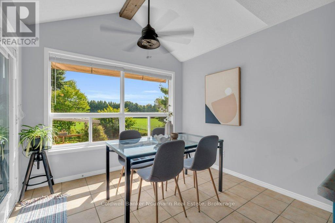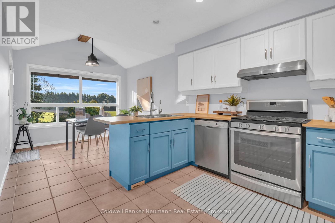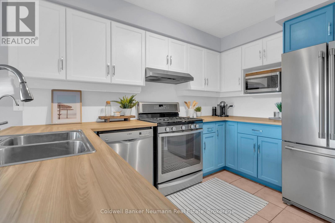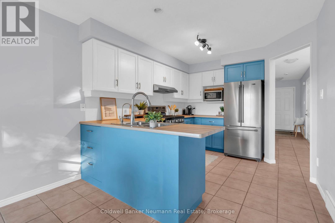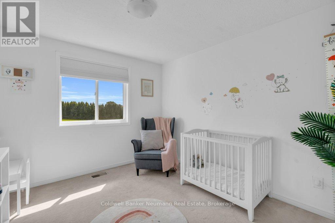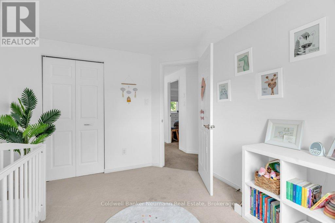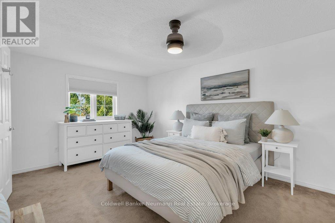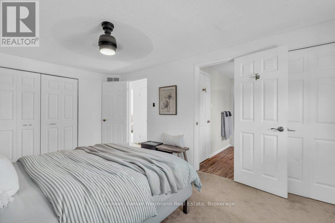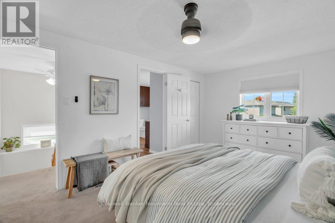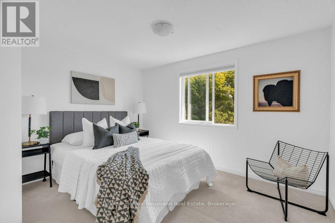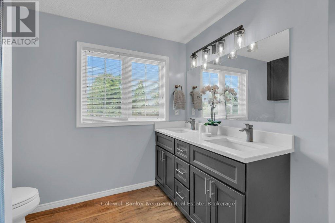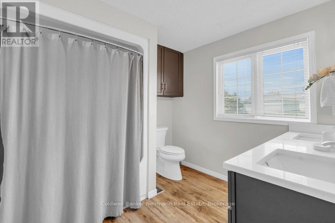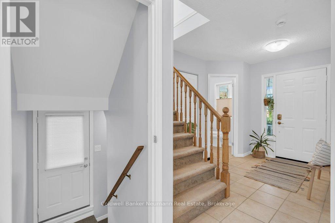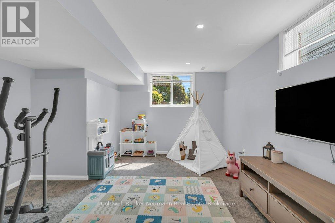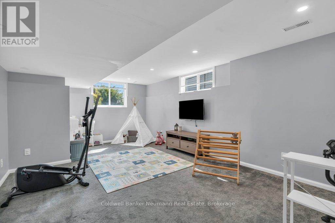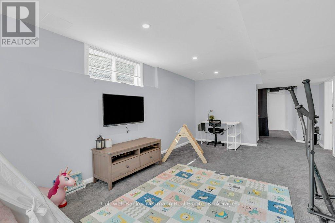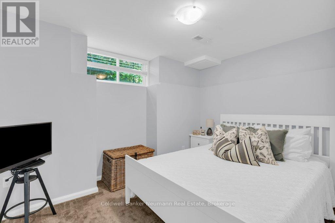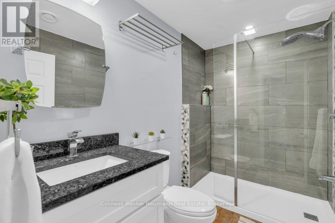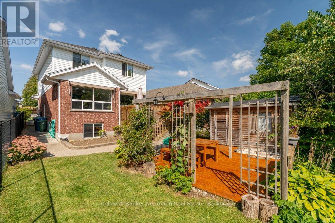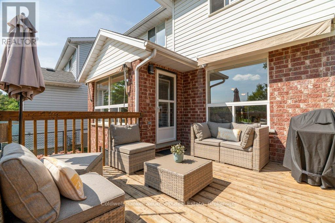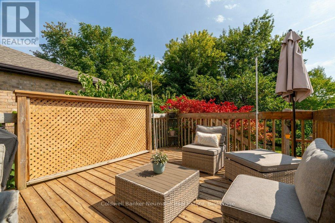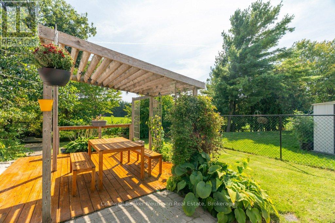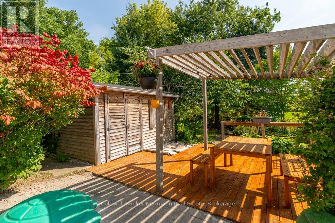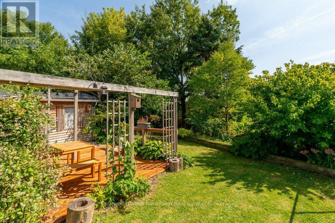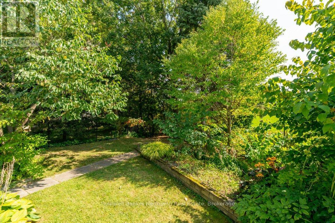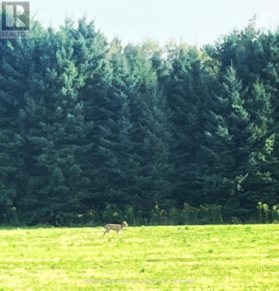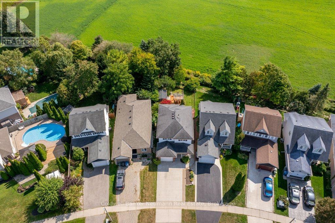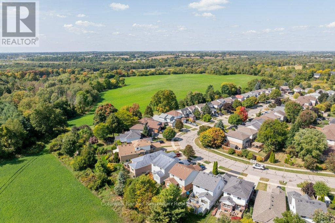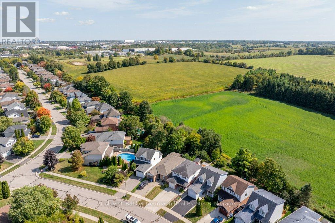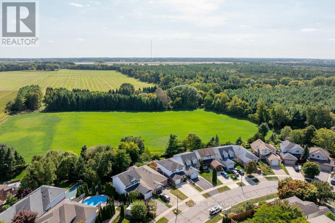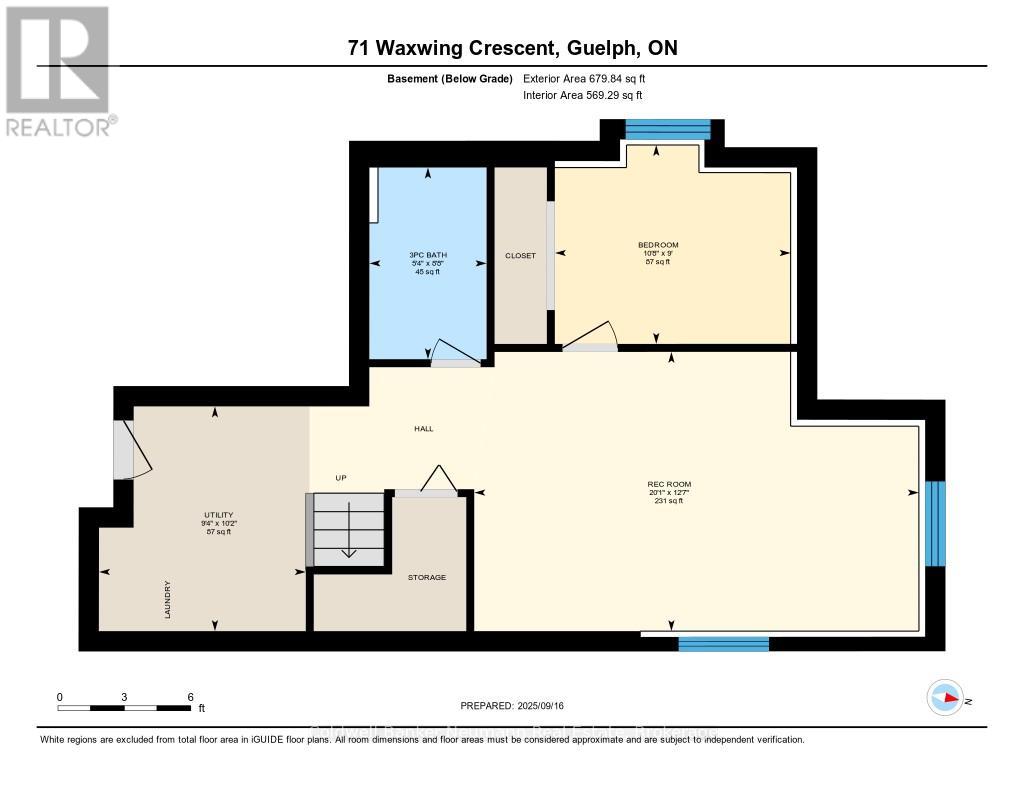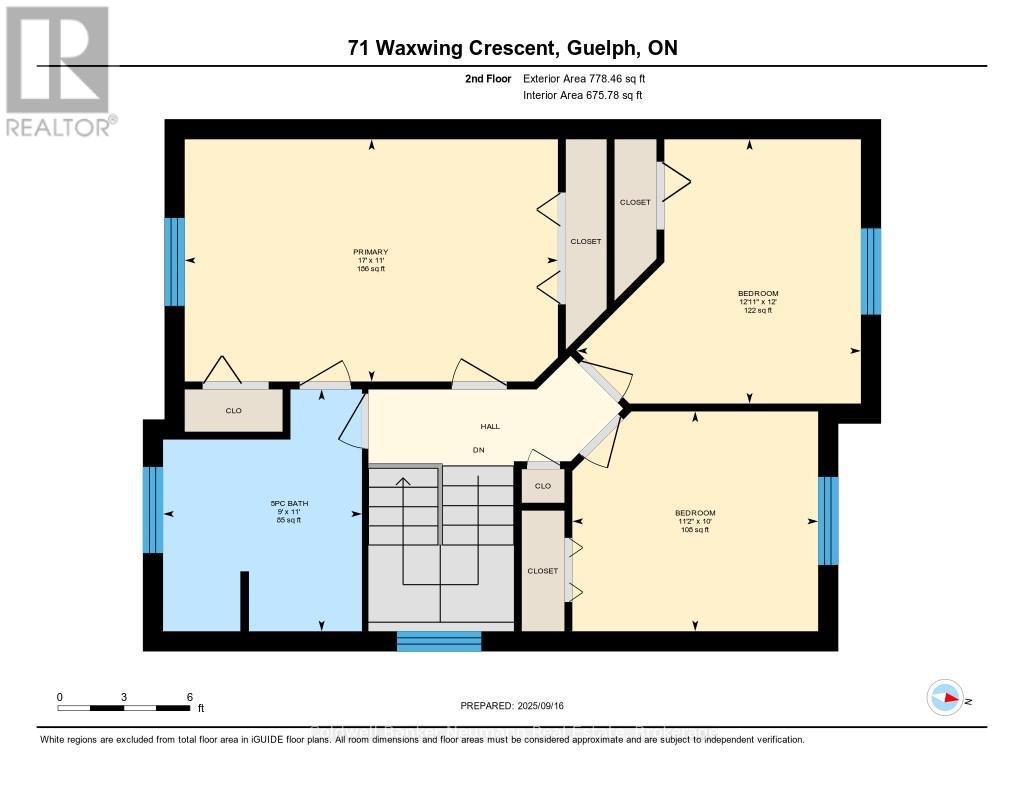4 Bedroom
3 Bathroom
1,100 - 1,500 ft2
Fireplace
Central Air Conditioning
Forced Air
Landscaped
$949,900
Welcome to 71 Waxwing Crescent, a family home surrounded by nature in Kortright Hills. Backed by peaceful meadows where deer and wildlife are often spotted, this two-storey home offers tranquility, privacy, and convenience. The classic red brick exterior and double-wide concrete driveway create great curb appeal right from the start. Inside, you'll find a bright, updated layout. The spacious family room features a cozy gas fireplace, while the eat-in kitchen opens directly to the backyard perfect for family meals and entertaining. Upstairs are three comfortable bedrooms and a full bathroom with ensuite privileges. The lower level adds even more living space, with a separate entrance, full bathroom, additional bedroom, and large rec room ideal for a potential in-law suite, guest space, or separate unit. Set in the highly regarded Kortright Hills neighbourhood, this home is steps from green space, trails, and top-rated schools, and just minutes from everyday amenities. With quick access to the 401 and nearby Cambridge, commuting is simple. 71 Waxwing Crescent combines the best of family living with nature at your doorstep. (id:50976)
Open House
This property has open houses!
Starts at:
1:00 pm
Ends at:
3:00 pm
Property Details
|
MLS® Number
|
X12409386 |
|
Property Type
|
Single Family |
|
Community Name
|
Kortright Hills |
|
Amenities Near By
|
Schools |
|
Community Features
|
Community Centre |
|
Equipment Type
|
Water Heater |
|
Features
|
Flat Site |
|
Parking Space Total
|
5 |
|
Rental Equipment Type
|
Water Heater |
|
Structure
|
Deck, Shed |
Building
|
Bathroom Total
|
3 |
|
Bedrooms Above Ground
|
4 |
|
Bedrooms Total
|
4 |
|
Age
|
16 To 30 Years |
|
Amenities
|
Fireplace(s) |
|
Appliances
|
Garage Door Opener Remote(s), Central Vacuum, Water Heater, Water Softener, Water Meter, Dishwasher, Dryer, Garage Door Opener, Stove, Washer, Refrigerator |
|
Basement Development
|
Finished |
|
Basement Type
|
Full (finished) |
|
Construction Style Attachment
|
Detached |
|
Cooling Type
|
Central Air Conditioning |
|
Exterior Finish
|
Brick Veneer, Vinyl Siding |
|
Fireplace Present
|
Yes |
|
Fireplace Total
|
1 |
|
Foundation Type
|
Concrete |
|
Half Bath Total
|
1 |
|
Heating Fuel
|
Natural Gas |
|
Heating Type
|
Forced Air |
|
Stories Total
|
2 |
|
Size Interior
|
1,100 - 1,500 Ft2 |
|
Type
|
House |
|
Utility Water
|
Municipal Water |
Parking
Land
|
Acreage
|
No |
|
Fence Type
|
Fully Fenced, Fenced Yard |
|
Land Amenities
|
Schools |
|
Landscape Features
|
Landscaped |
|
Sewer
|
Sanitary Sewer |
|
Size Depth
|
141 Ft ,7 In |
|
Size Frontage
|
27 Ft ,6 In |
|
Size Irregular
|
27.5 X 141.6 Ft |
|
Size Total Text
|
27.5 X 141.6 Ft|under 1/2 Acre |
|
Zoning Description
|
Rl.2 |
Rooms
| Level |
Type |
Length |
Width |
Dimensions |
|
Second Level |
Bedroom |
3.66 m |
3.94 m |
3.66 m x 3.94 m |
|
Second Level |
Bedroom 2 |
3.05 m |
3.41 m |
3.05 m x 3.41 m |
|
Second Level |
Primary Bedroom |
3.36 m |
5.17 m |
3.36 m x 5.17 m |
|
Second Level |
Bathroom |
3.35 m |
2.76 m |
3.35 m x 2.76 m |
|
Basement |
Bedroom |
2.74 m |
3.25 m |
2.74 m x 3.25 m |
|
Basement |
Bathroom |
2.64 m |
1.61 m |
2.64 m x 1.61 m |
|
Basement |
Recreational, Games Room |
3.85 m |
6.12 m |
3.85 m x 6.12 m |
|
Basement |
Utility Room |
3.1 m |
2.85 m |
3.1 m x 2.85 m |
|
Main Level |
Eating Area |
1.53 m |
1.68 m |
1.53 m x 1.68 m |
|
Main Level |
Dining Room |
4.12 m |
2.95 m |
4.12 m x 2.95 m |
|
Main Level |
Kitchen |
3.05 m |
3.36 m |
3.05 m x 3.36 m |
|
Main Level |
Foyer |
2.29 m |
3.56 m |
2.29 m x 3.56 m |
|
Main Level |
Living Room |
3.39 m |
3.2 m |
3.39 m x 3.2 m |
|
Main Level |
Bathroom |
1.53 m |
1.68 m |
1.53 m x 1.68 m |
https://www.realtor.ca/real-estate/28874911/71-waxwing-crescent-guelph-kortright-hills-kortright-hills



